34 Torrington Lane, Bluffton, SC 29910
Local realty services provided by:ERA Evergreen Real Estate Company
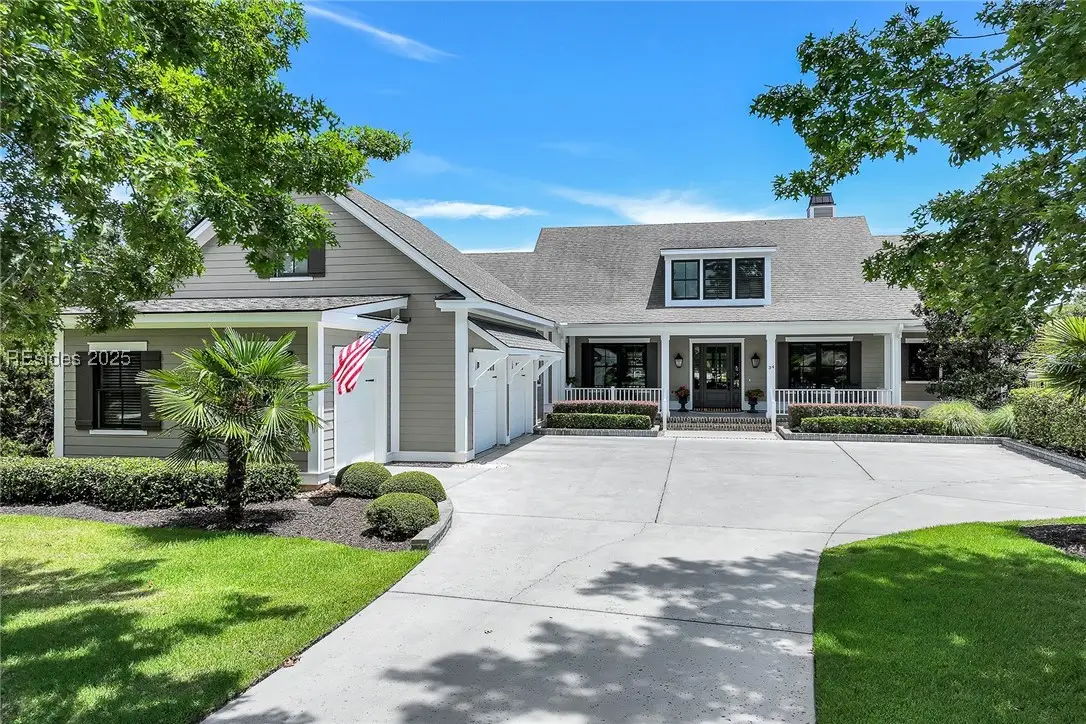


34 Torrington Lane,Bluffton, SC 29910
$1,365,000
- 4 Beds
- 4 Baths
- 4,116 sq. ft.
- Single family
- Pending
Listed by:sara huiss
Office:the agency hilton head (960)
MLS#:454972
Source:SC_HHMLS
Price summary
- Price:$1,365,000
- Price per sq. ft.:$331.63
About this home
Tucked away at the end of a quiet cul-de-sac in Hampton Hall, this 4BD/4BA home offers laid-back Lowcountry living with a fresh new look. Brand new roof, updated interior paint, and all-new lighting, it’s move-in ready and full of charm. Inside, hand-scraped wood floors lead you through a light-filled layout featuring a well-equipped kitchen, two guest rooms, and a spacious primary suite on the main level. Upstairs, a large private guest suite gives visitors their own retreat. Outside, you’ll love the welcoming front porch, 2 screened back porches--one with a private hot tub—perfect for unwinding. The large 4-season room overlooks a fenced-in yard with a beautiful lagoon view. The 4-season room has screens, vinyl windows, an outdoor fireplace, and a separate AC unit. There’s even extra insulated storage space above the garage with a permanent staircase. Great location near community amenities and back gate makes this one an absolute standout!
Contact an agent
Home facts
- Year built:2014
- Listing Id #:454972
- Added:31 day(s) ago
- Updated:August 19, 2025 at 07:27 AM
Rooms and interior
- Bedrooms:4
- Total bathrooms:4
- Full bathrooms:4
- Living area:4,116 sq. ft.
Heating and cooling
- Cooling:Central Air, Electric
- Heating:Central, Electric, Heat Pump
Structure and exterior
- Roof:Asphalt
- Year built:2014
- Building area:4,116 sq. ft.
Finances and disclosures
- Price:$1,365,000
- Price per sq. ft.:$331.63
New listings near 34 Torrington Lane
- New
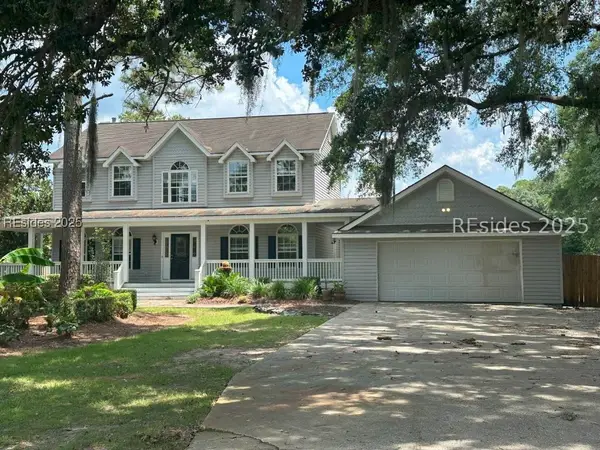 $449,900Active4 beds 3 baths2,236 sq. ft.
$449,900Active4 beds 3 baths2,236 sq. ft.4 Deep Lagoon Court, Bluffton, SC 29910
MLS# 500668Listed by: RASMUS REAL ESTATE GROUP INC (835) - New
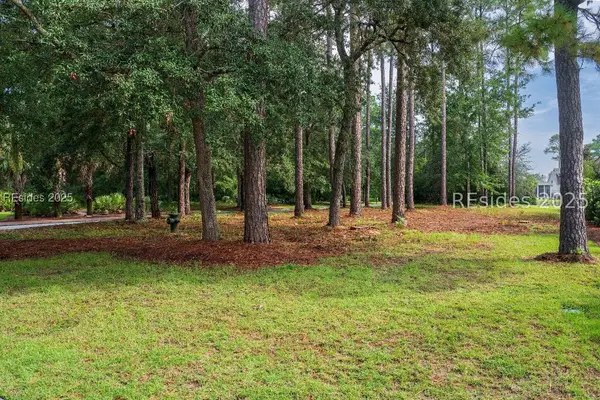 $399,000Active0.21 Acres
$399,000Active0.21 Acres5 Waterfowl Road, Bluffton, SC 29910
MLS# 500569Listed by: EXP REALTY LLC (938) - New
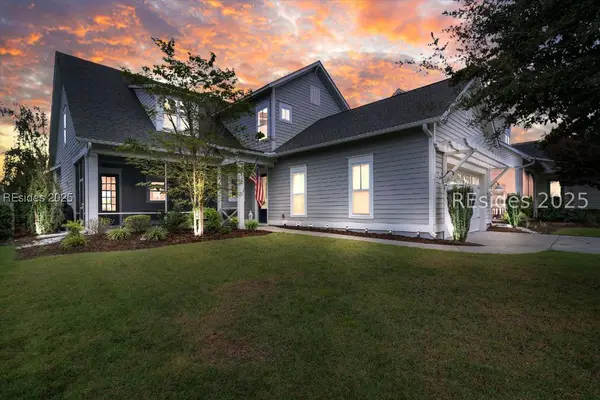 $1,100,000Active4 beds 4 baths3,131 sq. ft.
$1,100,000Active4 beds 4 baths3,131 sq. ft.302 Castaway Drive, Bluffton, SC 29910
MLS# 454965Listed by: CHARTER ONE REALTY (063D) - New
 $699,000Active2 beds 3 baths2,813 sq. ft.
$699,000Active2 beds 3 baths2,813 sq. ft.13 Preacher Court, Bluffton, SC 29909
MLS# 500611Listed by: WEICHERT REALTORS COASTAL PROPERTIES (222) - New
 $425,000Active2 beds 2 baths1,840 sq. ft.
$425,000Active2 beds 2 baths1,840 sq. ft.8 Maple Court, Bluffton, SC 29909
MLS# 454576Listed by: COLLINS GROUP REALTY (291) - New
 $2,525,000Active4 beds 4 baths2,774 sq. ft.
$2,525,000Active4 beds 4 baths2,774 sq. ft.5 Rumford Lane, Bluffton, SC 29910
MLS# 500647Listed by: CHARTER ONE REALTY (063H) - New
 $484,640Active2 beds 2 baths1,345 sq. ft.
$484,640Active2 beds 2 baths1,345 sq. ft.1665 Sunfish Way, Bluffton, SC 29909
MLS# 500649Listed by: DEL WEBB COMMUNITIES INC (246) - New
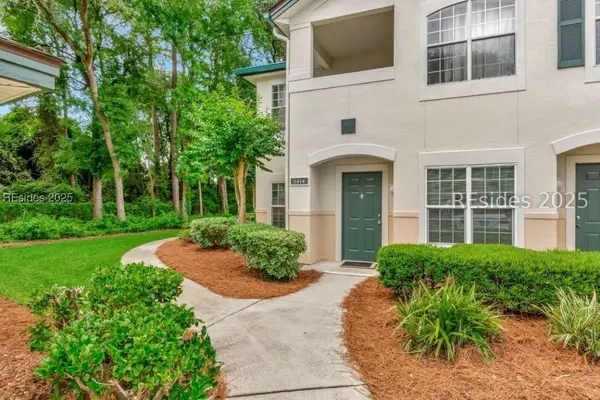 $295,000Active3 beds 2 baths1,227 sq. ft.
$295,000Active3 beds 2 baths1,227 sq. ft.897 Fording Island Road #1414, Bluffton, SC 29910
MLS# 500610Listed by: KELLER WILLIAMS REALTY (322) - New
 $689,900Active3 beds 2 baths2,764 sq. ft.
$689,900Active3 beds 2 baths2,764 sq. ft.23 Penny Creek Drive, Bluffton, SC 29909
MLS# 453487Listed by: WEICHERT REALTORS COASTAL PROPERTIES (222) - New
 $514,000Active3 beds 3 baths184,523 sq. ft.
$514,000Active3 beds 3 baths184,523 sq. ft.44 Old Farm Road, Bluffton, SC 29910
MLS# 191243Listed by: WILLIAM RAVEIS - CAROLINA LLC
