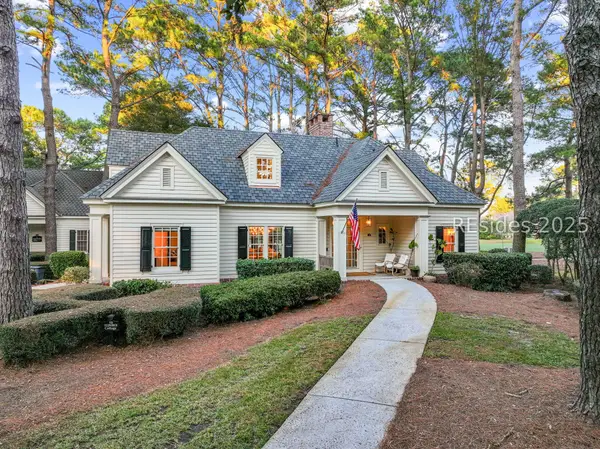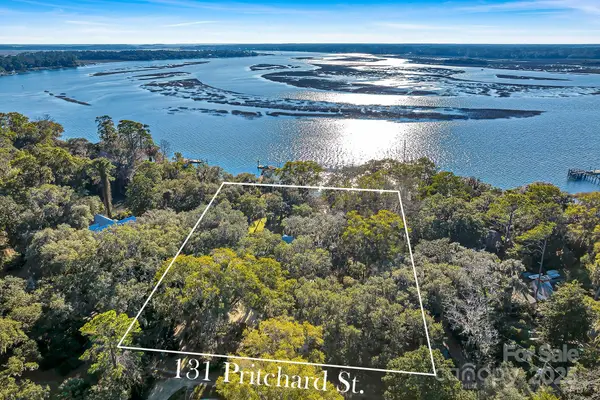71 Lexington Dr, Bluffton, SC 29910
Local realty services provided by:ERA Evergreen Real Estate Company
71 Lexington Dr,Bluffton, SC 29910
$1,375,000
- 4 Beds
- 5 Baths
- - sq. ft.
- Single family
- Sold
Listed by: the patterson group
Office: daniel ravenel sotheby's international realty
MLS#:452275
Source:SC_HHMLS
Sorry, we are unable to map this address
Price summary
- Price:$1,375,000
About this home
Classic Lowcountry Living with Expansive Golf Views. This timeless 4-bedroom, 4.5-bath Lowcountry home offers nearly 4,000 sq. ft. of beautifully updated living space in the heart of Belfair, one of Bluffton's premier private golf communities. Built by Richard Best/TD Reese and set on a quiet cul-de-sac, the property enjoys sweeping views of the 4th hole of the West Course, with the cart path on the opposite side of the fairway and a nature preserve just beyond, ensuring both beauty and privacy. Inside, the open floor plan is designed for comfortable living and effortless entertaining. Pine wood floors, recently refinished, flow throughout the main living areas, while a formal dining room adds a touch of elegance for gatherings. The kitchen was thoughtfully renovated in 2023 with quartzite countertops, new appliances, a gas cooktop, double ovens, a Scottsman ice maker, and a cozy bay window dining nook with built-in banquette seating. Just off the kitchen, an additional built-in desk offers functionality, complementing a separate office with custom bookshelves and a built-in workspace. The spacious primary suite was refreshed in 2025 with new carpet and a fully renovated bathroom featuring a free-standing tub and a walk-in shower. Three guest bedrooms each include their own ensuite baths, two of which have new carpeting. A gas fireplace adds warmth and charm to the living space, while a screened patio allows year-round enjoyment of the serene views. Throughout the home, thoughtful design provides ample storage. Recent updates include a new roof, ensuring peace of mind, while the two-car garage features epoxy floors and a dedicated golf cart bay. The brick exterior and composite accents give the home lasting Lowcountry appeal, complemented by a covered back porch, a patio for outdoor entertaining, and a well for irrigation. Living in Belfair means more than just a beautiful home; it's a lifestyle. The community features two Tom Fazio-designed championship golf courses, a 30-acre golf learning center, a state-of-the-art fitness and sports complex, indoor and outdoor resort-style pools, tennis, pickleball, bocce, a dog park, and a vibrant clubhouse that serves as the social heart of the neighborhood. From the iconic Avenue of the Oaks to its welcoming spirit, Belfair offers an unmatched setting for those seeking both active living and genuine connection.
Contact an agent
Home facts
- Year built:2001
- Listing ID #:452275
- Added:229 day(s) ago
- Updated:November 19, 2025 at 10:40 PM
Rooms and interior
- Bedrooms:4
- Total bathrooms:5
- Full bathrooms:4
- Half bathrooms:1
Heating and cooling
- Cooling:Central Air, Electric
- Heating:Central, Electric, Heat Pump
Structure and exterior
- Roof:Asphalt
- Year built:2001
Finances and disclosures
- Price:$1,375,000
New listings near 71 Lexington Dr
- Open Sun, 12 to 2pmNew
 $425,000Active4 beds 3 baths2,028 sq. ft.
$425,000Active4 beds 3 baths2,028 sq. ft.256 University Parkway, Bluffton, SC 29909
MLS# 502862Listed by: ENGEL & VOLKERS (625) - New
 $490,900Active5 beds 3 baths2,582 sq. ft.
$490,900Active5 beds 3 baths2,582 sq. ft.195 Pickett Mill Boulevard, Okatie, SC 29909
MLS# 502492Listed by: REALTY ONE GROUP - LOWCOUNTRY (597) - New
 $675,000Active3 beds 3 baths2,892 sq. ft.
$675,000Active3 beds 3 baths2,892 sq. ft.19 Greenwood Court, Bluffton, SC 29910
MLS# 502848Listed by: CHARTER ONE REALTY (063F) - New
 $425,000Active2 beds 2 baths1,712 sq. ft.
$425,000Active2 beds 2 baths1,712 sq. ft.10 Thomas Bee Drive, Bluffton, SC 29909
MLS# 502837Listed by: HOWARD HANNA ALLEN TATE LOWCOUNTRY (222) - New
 $659,900Active3 beds 2 baths2,252 sq. ft.
$659,900Active3 beds 2 baths2,252 sq. ft.1 Crescent Circle, Bluffton, SC 29910
MLS# 502902Listed by: CHARTER ONE REALTY (063I) - New
 $5,195,000Active4 beds 7 baths5,015 sq. ft.
$5,195,000Active4 beds 7 baths5,015 sq. ft.11 Lyonia Street, Bluffton, SC 29910
MLS# 502903Listed by: PALMETTO BLUFF REAL ESTATE CO (709) - New
 $1,150,000Active4 beds 4 baths2,341 sq. ft.
$1,150,000Active4 beds 4 baths2,341 sq. ft.10 E Cottage Circle, Bluffton, SC 29910
MLS# 502904Listed by: DANIEL RAVENEL SOTHEBY'S INTERNATIONAL REALTY - New
 $219,000Active2 beds 2 baths968 sq. ft.
$219,000Active2 beds 2 baths968 sq. ft.100 Kensington Boulevard #318, Bluffton, SC 29910
MLS# 502732Listed by: BROKERS REAL ESTATE (170) - New
 $435,000Active2 beds 2 baths1,957 sq. ft.
$435,000Active2 beds 2 baths1,957 sq. ft.18 Sundome Court, Bluffton, SC 29909
MLS# 502899Listed by: CHARTER ONE REALTY (063I)  $4,900,000Active5 beds 3 baths2,523 sq. ft.
$4,900,000Active5 beds 3 baths2,523 sq. ft.131 Pritchard Street, Bluffton, SC 29910
MLS# 4214365Listed by: PREMIER SOTHEBY'S INTERNATIONAL REALTY
