901 Dreamscape Drive, Bluffton, SC 29909
Local realty services provided by:ERA Southeast Coastal Real Estate
Listed by:david lenger
Office:exp realty llc. (938)
MLS#:451226
Source:SC_HHMLS
Price summary
- Price:$1,277,000
- Price per sq. ft.:$289.7
About this home
CHECK OUT THE 3D VIDEO YOUR! Exceptional Executive Home in Sun City"s Serenity Walk. Welcome to the largest home in Sun City, a sophisticated 4,408 sq ft Expanded Renown model, BETTER THAN NEW, built in 2022 and offering move-in ready luxury with Unparalleled upgrades! 4 Bedrooms 4.5 Bathrooms, A truly flexible layout featuring dual primary suites one on the main level and another upstairs plus a well-appointed inlaw/guest wing, perfect for extended stays. An open concept gourmet kitchen anchors the design, with high-end finishes and an Impressive Custom Carolina room addition. Vaulted ceilings and expansive picture windows bathe the interior in natural light and frame serene views of the Lagoon and woodland across the Lagoon. Italian Porcelain Flooring and luxury vinyl plank flow seamlessly throughout. Tray ceilings, plantation shutters, custom lighting, Professionally resanded / painted walls, and a custom pantry elevate both style and function. Additional Interior Highlights Featuring an inviting foyer, formal living and dining areas, a library/office, smooth ceilings throughout, and carbon monoxide detectors for peace of mind. A fully finished three-car garage offers easy entry and abundant storage. Interior includes a utility/mud room with tankless water heater and all major appliances are included. Beautifully Landscaped Outdoor Space Situated on a Manicured 0.18acre lot, the home features a charming front porch, rear patio for BBQ, etc, exterior irrigation/sprinkler system, and pristine rain gutters. Enjoy stunning lagoon and wooded views, ideal for relaxation and entertaining. Located in the 55+ designated Serenity Walk section of Sun City, the community offers top-tier amenities: bocce court, pickleball/tennis courts, golf course access, clubhouse, fitness center, pool, fire pit, dog park, restaurant, BBQ grilling area, and 24/7 guard security. Unbeatable Value Priced at $1,297,000, this home offers a Rare $294 per square foot value in Blufftons premier active adult community. Quick Highlights at a Glance Over: 4,400 sq ft with thoughtful floorplan designed for entertaining. Dual primary suites and adaptable guest/inlaw quarters Chefs kitchen with Beautiful Carolina room and high-end finishes. Lagoon and forest views through Expansive picture windows. EASY TO SHOW!
Contact an agent
Home facts
- Year built:2022
- Listing ID #:451226
- Added:217 day(s) ago
- Updated:October 08, 2025 at 02:30 PM
Rooms and interior
- Bedrooms:4
- Total bathrooms:5
- Full bathrooms:4
- Half bathrooms:1
- Living area:4,408 sq. ft.
Heating and cooling
- Cooling:Central Air, Electric, Wall Units, Wall Window Units
- Heating:Central, Gas, Wall Furnace
Structure and exterior
- Roof:Asphalt
- Year built:2022
- Building area:4,408 sq. ft.
- Lot area:7000 Acres
Finances and disclosures
- Price:$1,277,000
- Price per sq. ft.:$289.7
New listings near 901 Dreamscape Drive
- New
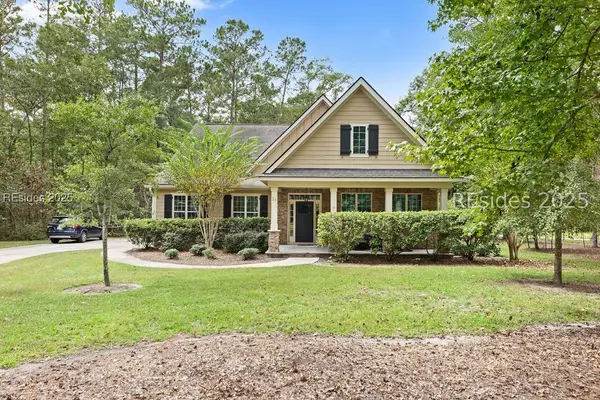 $895,000Active4 beds 4 baths3,040 sq. ft.
$895,000Active4 beds 4 baths3,040 sq. ft.21 Dove Tree Lane, Bluffton, SC 29910
MLS# 501751Listed by: KISER & ASSOCIATES INC (210) - New
 $644,999Active4 beds 3 baths2,891 sq. ft.
$644,999Active4 beds 3 baths2,891 sq. ft.13 Alden Court, Bluffton, SC 29910
MLS# 501873Listed by: THE AGENCY HILTON HEAD (960) - New
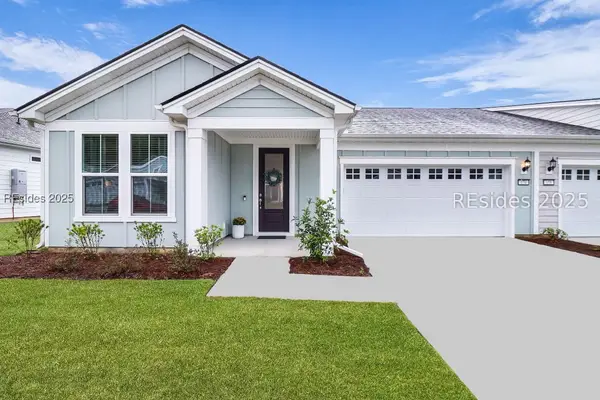 $499,900Active2 beds 2 baths1,528 sq. ft.
$499,900Active2 beds 2 baths1,528 sq. ft.174 Hickory Shad Lane, Bluffton, SC 29909
MLS# 501664Listed by: HOWARD HANNA ALLEN TATE LOWCOUNTRY (222) - New
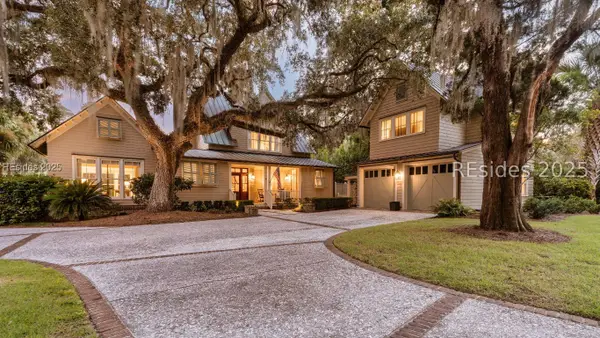 $4,095,000Active5 beds 6 baths3,786 sq. ft.
$4,095,000Active5 beds 6 baths3,786 sq. ft.16 Parkman Street, Bluffton, SC 29910
MLS# 501896Listed by: EXP REALTY LLC (938) - New
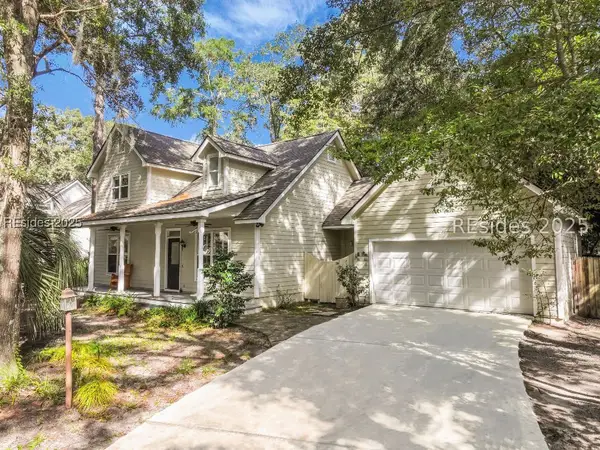 $550,000Active3 beds 2 baths1,616 sq. ft.
$550,000Active3 beds 2 baths1,616 sq. ft.53 Old Sawmill Drive, Bluffton, SC 29910
MLS# 501457Listed by: WILLIAM RAVEIS - CAROLINA LLC (332) - New
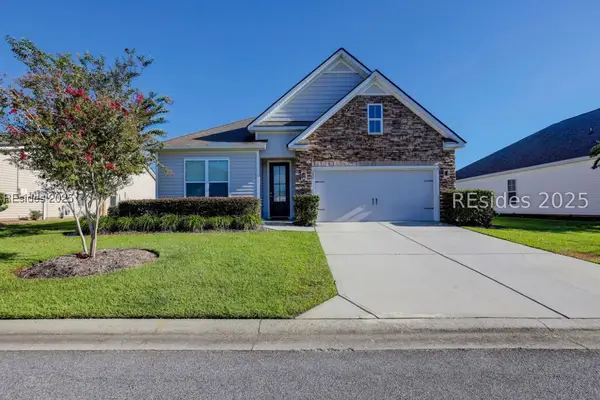 $459,900Active4 beds 2 baths2,200 sq. ft.
$459,900Active4 beds 2 baths2,200 sq. ft.207 Lombards Mill Lane, Bluffton, SC 29909
MLS# 501924Listed by: VENTUREREI, LLC (865)  $1,995,000Pending6 beds 5 baths5,164 sq. ft.
$1,995,000Pending6 beds 5 baths5,164 sq. ft.21 Rose Dhu Drive, Bluffton, SC 29910
MLS# 501769Listed by: CORCORAN HM PROPERTIES - BLUFFTON (1029)- New
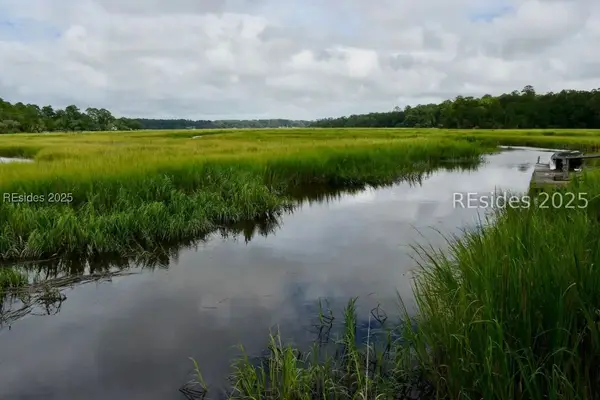 $219,000Active0.11 Acres
$219,000Active0.11 Acres14 Stoney Landing Road, Bluffton, SC 29910
MLS# 501916Listed by: KELLER WILLIAMS REALTY (322) - New
 $643,000Active2 beds 3 baths2,278 sq. ft.
$643,000Active2 beds 3 baths2,278 sq. ft.15 Tallow Drive, Bluffton, SC 29909
MLS# 192051Listed by: KELLER WILLIAMS REALTY - New
 $624,000Active3 beds 3 baths2,196 sq. ft.
$624,000Active3 beds 3 baths2,196 sq. ft.506 Aurora Way, Bluffton, SC 29909
MLS# 192831Listed by: HOWARD HANNA ALLEN TATE LOWCOU
