114 Shale Drive, Central, SC 29630
Local realty services provided by:ERA Kennedy Group Realtors

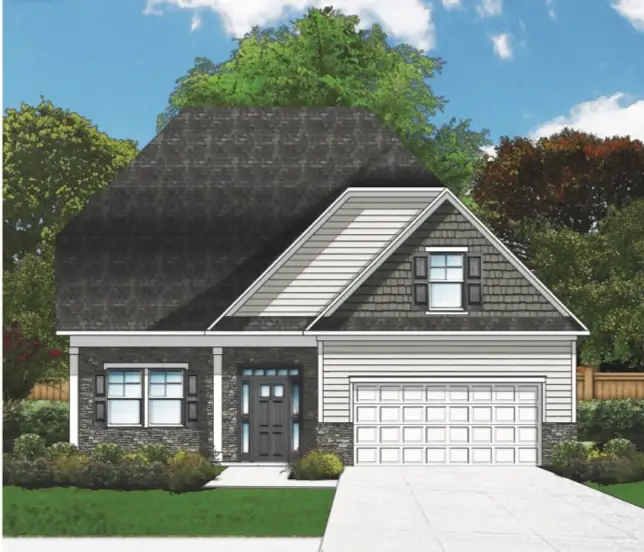
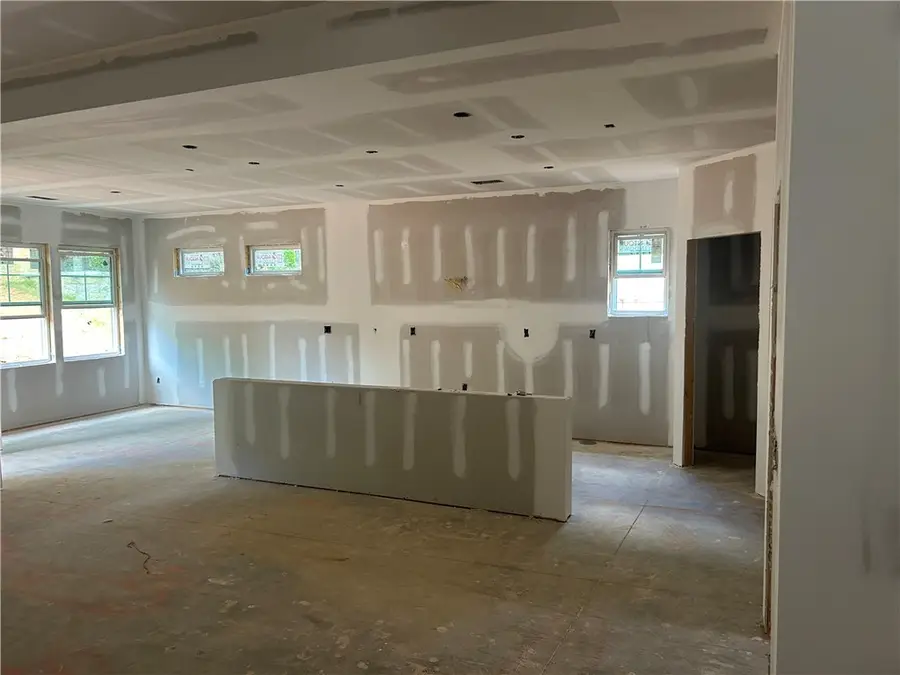
114 Shale Drive,Central, SC 29630
$494,900
- 3 Beds
- 3 Baths
- 2,680 sq. ft.
- Single family
- Active
Listed by:karen sawyer
Office:coldwell banker caine/williams
MLS#:20290020
Source:SC_AAR
Price summary
- Price:$494,900
- Price per sq. ft.:$184.66
- Monthly HOA dues:$149.17
About this home
Nestled in the quiet, small subdivision of Edwards Ridge, this beautiful property offers breathtaking views and the perfect balance of convenience and seclusion. Just minutes from top-rated schools, and surrounded by lush forests, scenic hiking trails, a tranquil lake, and even a several nearby waterfalls, this home is a haven for the outdoor enthusiasts. Enjoy the serenity of nature with all the comforts of a close-knit community. Close by both Clemson University and the quaint small downtown of Central, Edwards Ridge offers homeowners every aspect of upscale life. Discover modern comfort and style in this thoughtfully designed Audrey II by Great Southern Homes. This plan is a 3(4)-bedroom home featuring the primary suite on the main level complete with a soaking tub, frameless shower doors, upgraded tile, expansive walk- in closet and access to the back patio. Enjoy the private study/office/extra bedroom framed with glass French-doors. The heart of the home is a deluxe kitchen with upgraded quartz countertops, ideal for hosting and everyday living. Cozy up in the living area with a fireplace flan adding warmth and character. Upstairs, enjoy a spacious loft, perfect for a playroom, hang out space for the two bedrooms and a full bathroom. Special upgrades include accent walls and shiplap framing the fireplace. And extra large laundry room complete with utility sink and quartz countertops. Completion is scheduled for the end of September so call an dmake your appointment now!
Contact an agent
Home facts
- Year built:2025
- Listing Id #:20290020
- Added:35 day(s) ago
- Updated:August 10, 2025 at 10:16 PM
Rooms and interior
- Bedrooms:3
- Total bathrooms:3
- Full bathrooms:2
- Half bathrooms:1
- Living area:2,680 sq. ft.
Heating and cooling
- Cooling:Central Air, Electric
- Heating:Central, Gas
Structure and exterior
- Year built:2025
- Building area:2,680 sq. ft.
Schools
- High school:D.W. Daniel High
- Middle school:R.C. Edwards Middle
- Elementary school:Central Academy of The Arts
Utilities
- Water:Public
- Sewer:Public Sewer
Finances and disclosures
- Price:$494,900
- Price per sq. ft.:$184.66
New listings near 114 Shale Drive
- New
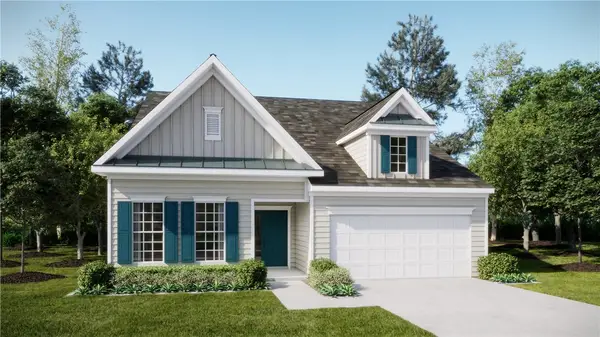 $374,089Active3 beds 3 baths2,862 sq. ft.
$374,089Active3 beds 3 baths2,862 sq. ft.103 Somerset Lane, Central, SC 29630
MLS# 20291432Listed by: LENNAR CAROLINAS, LLC (1185) - New
 $215,000Active4 beds 4 baths1,334 sq. ft.
$215,000Active4 beds 4 baths1,334 sq. ft.186 University Village Drive #G, Central, SC 29630
MLS# 20291342Listed by: BHHS C DAN JOYNER - ANDERSON - New
 $250,000Active2 beds 2 baths1,549 sq. ft.
$250,000Active2 beds 2 baths1,549 sq. ft.2407 Norris Highway, Central, SC 29630
MLS# 20291299Listed by: ALLEN TATE - LAKE KEOWEE NORTH - New
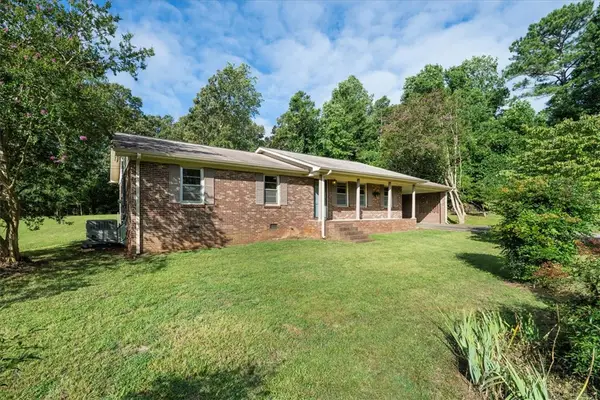 $275,000Active3 beds 2 baths1,458 sq. ft.
$275,000Active3 beds 2 baths1,458 sq. ft.374 Mountain View Drive, Central, SC 29630
MLS# 20291246Listed by: REAL LOCAL/REAL BROKER, LLC (SENECA)  $313,495Pending3 beds 2 baths1,449 sq. ft.
$313,495Pending3 beds 2 baths1,449 sq. ft.41 Halsey Street, Central, SC 29630
MLS# 20291201Listed by: COLDWELL BANKER CAINE/WILLIAMS $400,000Pending29.13 Acres
$400,000Pending29.13 Acres235 Old Henderson Road, Central, SC 29630
MLS# 20291203Listed by: REEDY PROPERTY GROUP, INC (27265)- New
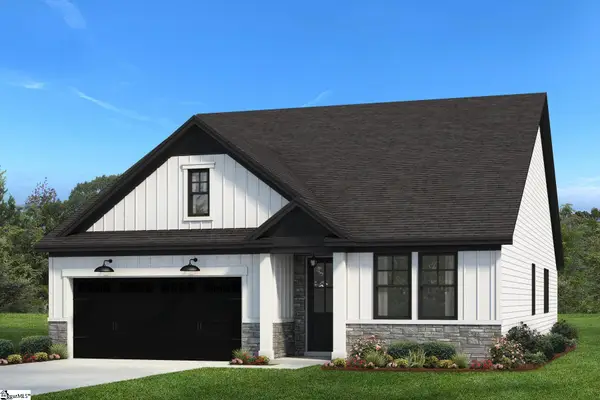 $427,000Active4 beds 2 baths
$427,000Active4 beds 2 baths117 Osprey Landing, Central, SC 29630
MLS# 1565721Listed by: HQ REAL ESTATE, LLC - New
 $739,000Active4 beds 4 baths
$739,000Active4 beds 4 baths108 Grange Valley Lane, Central, SC 29630
MLS# 1565601Listed by: ENCORE REALTY - New
 $418,820Active3 beds 2 baths
$418,820Active3 beds 2 baths117 Eagle Creek Drive, Central, SC 29630
MLS# 1565534Listed by: HQ REAL ESTATE, LLC - New
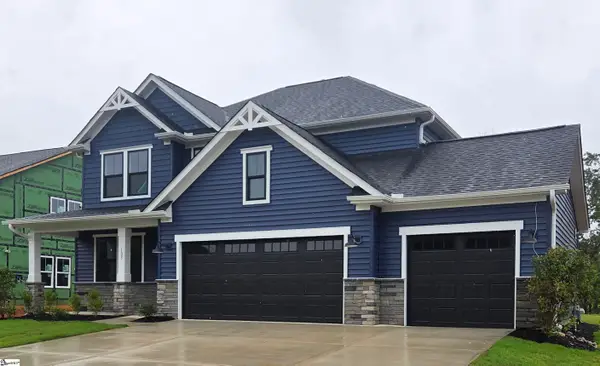 $560,000Active5 beds 4 baths
$560,000Active5 beds 4 baths103 Arbor View Lane, Central, SC 29630
MLS# 1565523Listed by: HQ REAL ESTATE, LLC

