116 Shale Drive, Central, SC 29630
Local realty services provided by:ERA Kennedy Group Realtors
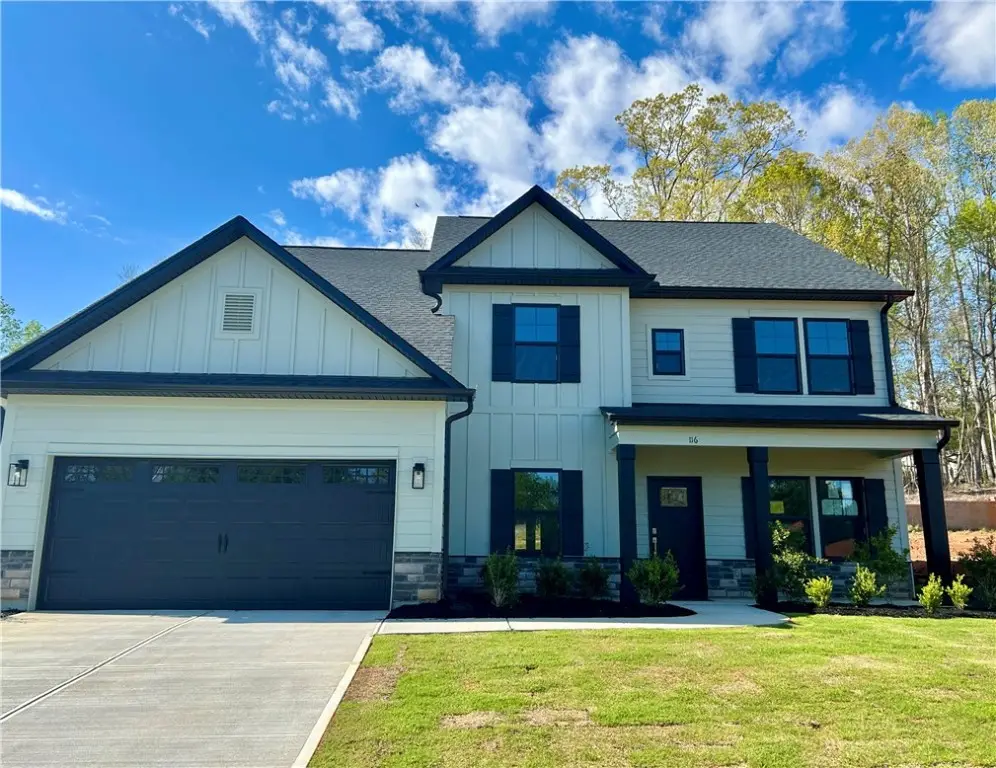


116 Shale Drive,Central, SC 29630
$475,900
- 5 Beds
- 4 Baths
- 3,133 sq. ft.
- Single family
- Pending
Listed by:karen sawyer
Office:coldwell banker caine/williams
MLS#:20286222
Source:SC_AAR
Price summary
- Price:$475,900
- Price per sq. ft.:$151.9
- Monthly HOA dues:$149.17
About this home
Nestled in the quiet, small subdivision of Edwards Ridge, this beautiful property offers breathtaking views and the perfect balance of convenience and seclusion. Just minutes from top-rated schools, and surrounded by lush forests, scenic hiking trails, a tranquil lake, and even a several nearby waterfalls, this home is a haven for the outdoor enthusiasts. Enjoy the serenity of nature with all the comforts of a close-knit community. Close by both Clemson University and the quaint small downtown of Central, Edwards Ridge offers homeowners every aspect of upscale life. The Sonoma from Great Southern Homes is a spacious, thoughtfully designed family floorplan featuring a formal dining room, a private study/office and a generous bonus room perfect for a playroom, media space or home gym. The deluxe kitchen is a chef's dream complete with upgraded stainless steel appliances, gas cooktop and plenty of workspace for hosting and daily living. Enjoy cozy evenings by the gas-log fireplace in the living room. With 5 bedrooms and 3 and 1/2 baths and ample space for everyone, this home has it all- peaceful living, modern features and unbeatable access to both nature and town.
Contact an agent
Home facts
- Year built:2025
- Listing Id #:20286222
- Added:273 day(s) ago
- Updated:July 29, 2025 at 07:18 AM
Rooms and interior
- Bedrooms:5
- Total bathrooms:4
- Full bathrooms:3
- Half bathrooms:1
- Living area:3,133 sq. ft.
Heating and cooling
- Cooling:Central Air, Electric
- Heating:Central, Gas
Structure and exterior
- Roof:Architectural, Shingle
- Year built:2025
- Building area:3,133 sq. ft.
Schools
- High school:D.W. Daniel High
- Middle school:R.C. Edwards Middle
- Elementary school:Central Academy of The Arts
Utilities
- Water:Public
- Sewer:Public Sewer
Finances and disclosures
- Price:$475,900
- Price per sq. ft.:$151.9
New listings near 116 Shale Drive
- New
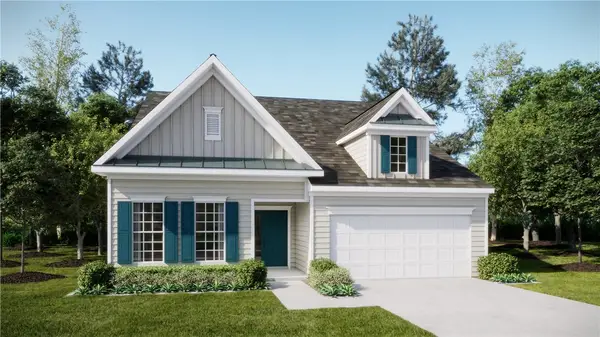 $374,089Active3 beds 3 baths2,862 sq. ft.
$374,089Active3 beds 3 baths2,862 sq. ft.103 Somerset Lane, Central, SC 29630
MLS# 20291432Listed by: LENNAR CAROLINAS, LLC (1185) - New
 $215,000Active4 beds 4 baths1,334 sq. ft.
$215,000Active4 beds 4 baths1,334 sq. ft.186 University Village Drive #G, Central, SC 29630
MLS# 20291342Listed by: BHHS C DAN JOYNER - ANDERSON - New
 $250,000Active2 beds 2 baths1,549 sq. ft.
$250,000Active2 beds 2 baths1,549 sq. ft.2407 Norris Highway, Central, SC 29630
MLS# 20291299Listed by: ALLEN TATE - LAKE KEOWEE NORTH - New
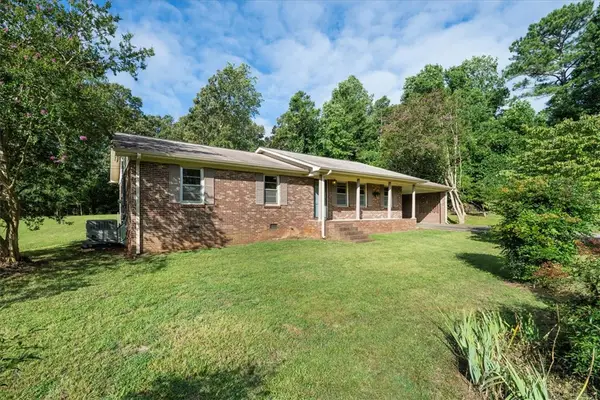 $275,000Active3 beds 2 baths1,458 sq. ft.
$275,000Active3 beds 2 baths1,458 sq. ft.374 Mountain View Drive, Central, SC 29630
MLS# 20291246Listed by: REAL LOCAL/REAL BROKER, LLC (SENECA)  $313,495Pending3 beds 2 baths1,449 sq. ft.
$313,495Pending3 beds 2 baths1,449 sq. ft.41 Halsey Street, Central, SC 29630
MLS# 20291201Listed by: COLDWELL BANKER CAINE/WILLIAMS $400,000Pending29.13 Acres
$400,000Pending29.13 Acres235 Old Henderson Road, Central, SC 29630
MLS# 20291203Listed by: REEDY PROPERTY GROUP, INC (27265)- New
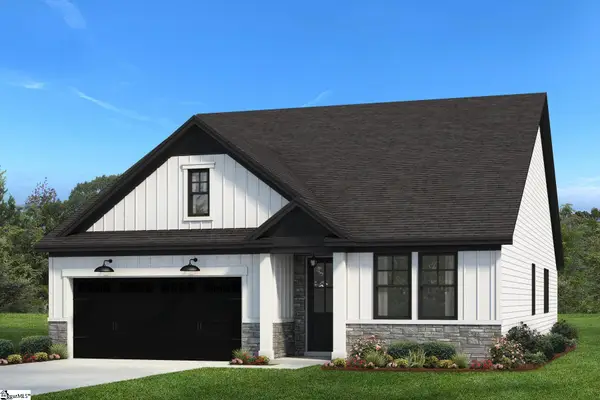 $427,000Active4 beds 2 baths
$427,000Active4 beds 2 baths117 Osprey Landing, Central, SC 29630
MLS# 1565721Listed by: HQ REAL ESTATE, LLC - New
 $739,000Active4 beds 4 baths
$739,000Active4 beds 4 baths108 Grange Valley Lane, Central, SC 29630
MLS# 1565601Listed by: ENCORE REALTY - New
 $418,820Active3 beds 2 baths
$418,820Active3 beds 2 baths117 Eagle Creek Drive, Central, SC 29630
MLS# 1565534Listed by: HQ REAL ESTATE, LLC - New
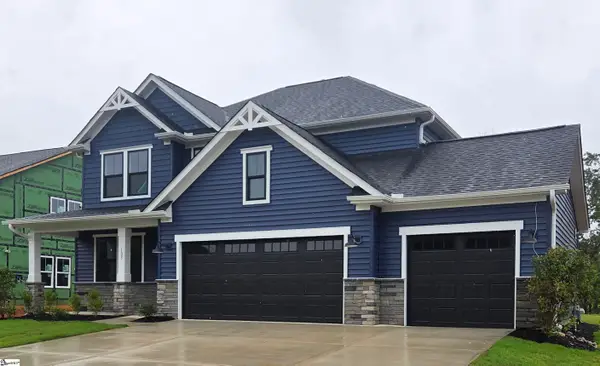 $560,000Active5 beds 4 baths
$560,000Active5 beds 4 baths103 Arbor View Lane, Central, SC 29630
MLS# 1565523Listed by: HQ REAL ESTATE, LLC

