3 Halsey Street, Central, SC 29630
Local realty services provided by:ERA Live Moore
3 Halsey Street,Central, SC 29630
$309,900
- 3 Beds
- 3 Baths
- 1,622 sq. ft.
- Single family
- Active
Listed by:cathy pinion
Office:coldwell banker caine/williams
MLS#:20292204
Source:SC_AAR
Price summary
- Price:$309,900
- Price per sq. ft.:$191.06
About this home
The Talbot II is an open concept one story plan featuring a huge great room, large eat in kitchen with a bar top. Owners’ suite features separate garden tub and walk in shower, double vanities, private water closet and walk in closet. Oversized covered rear patio included too. Springwood Grove is a charming new housing community located in Central, South Carolina, within the vibrant Greenville-Upstate region. Designed with modern lifestyles in mind, these homes combine comfort, style, and energy efficiency. Each residence is crafted with thoughtful layouts, quality materials, and a range of customizable features to suit various tastes and needs. Nestled in a serene, natural setting, Springwood Grove provides a peaceful retreat from the bustle of city life while providing easy access to nearby amenities, schools, and entertainment options. Enjoy the best of both worlds: a tranquil neighborhood ambiance and proximity to downtown Greenville, Clemson University, and other Upstate attractions. Experience the lifestyle you’ve always dreamed of at Springwood Grove.
Contact an agent
Home facts
- Year built:2025
- Listing ID #:20292204
- Added:45 day(s) ago
- Updated:October 21, 2025 at 02:47 PM
Rooms and interior
- Bedrooms:3
- Total bathrooms:3
- Full bathrooms:2
- Half bathrooms:1
- Living area:1,622 sq. ft.
Heating and cooling
- Cooling:Central Air, Forced Air
- Heating:Forced Air, Natural Gas
Structure and exterior
- Roof:Architectural, Shingle
- Year built:2025
- Building area:1,622 sq. ft.
- Lot area:0.15 Acres
Schools
- High school:D.W. Daniel High
- Middle school:R.C. Edwards Middle
- Elementary school:Central Academy of The Arts
Utilities
- Water:Public
- Sewer:Public Sewer
Finances and disclosures
- Price:$309,900
- Price per sq. ft.:$191.06
New listings near 3 Halsey Street
- New
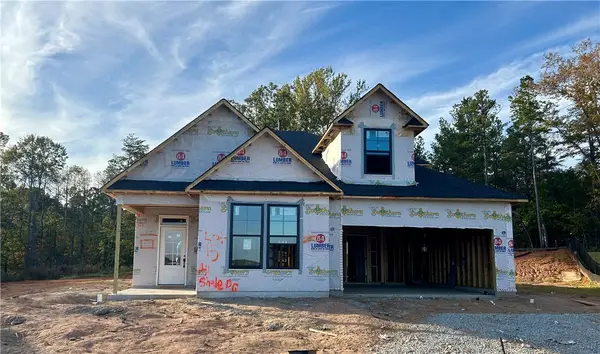 $539,900Active4 beds 3 baths2,573 sq. ft.
$539,900Active4 beds 3 baths2,573 sq. ft.141 Shale Drive, Central, SC 29630
MLS# 20293861Listed by: COLDWELL BANKER CAINE/WILLIAMS - New
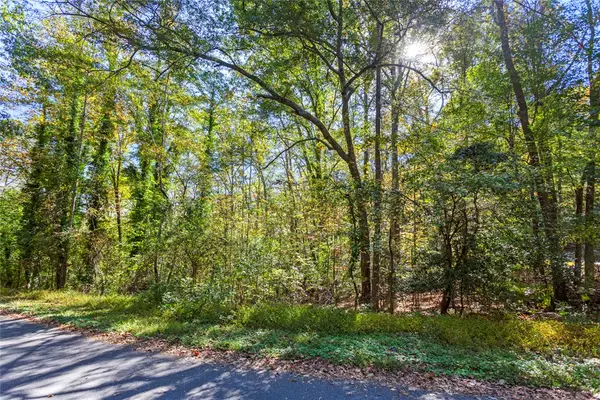 $55,000Active1.03 Acres
$55,000Active1.03 Acres418 Pin Du Lac Drive, Central, SC 29630
MLS# 20293826Listed by: KELLER WILLIAMS SENECA - New
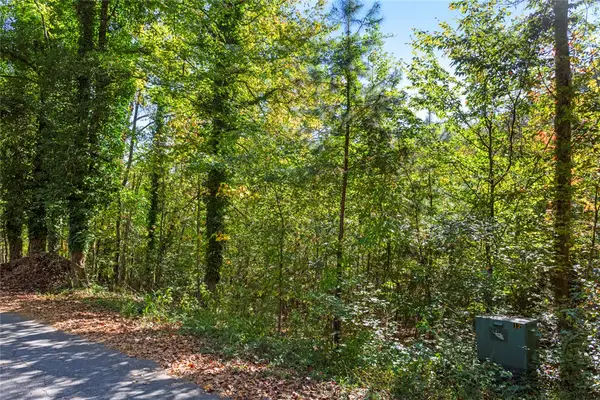 $53,000Active0.85 Acres
$53,000Active0.85 Acres426 Pin Du Lac Drive, Central, SC 29630
MLS# 20293828Listed by: KELLER WILLIAMS SENECA - New
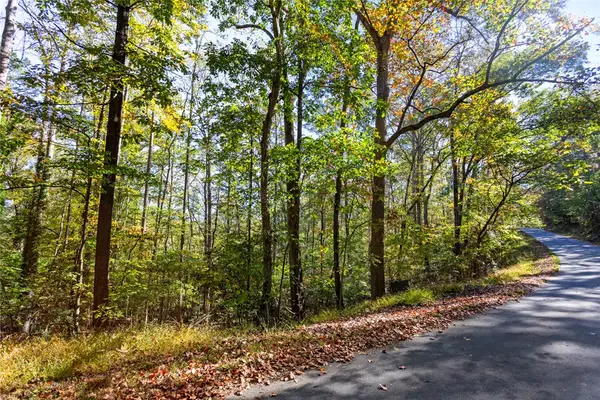 $163,000Active2.96 Acres
$163,000Active2.96 Acres00, 418, 426 Pin Du Lac Drive, Central, SC 29630
MLS# 20293829Listed by: KELLER WILLIAMS SENECA - New
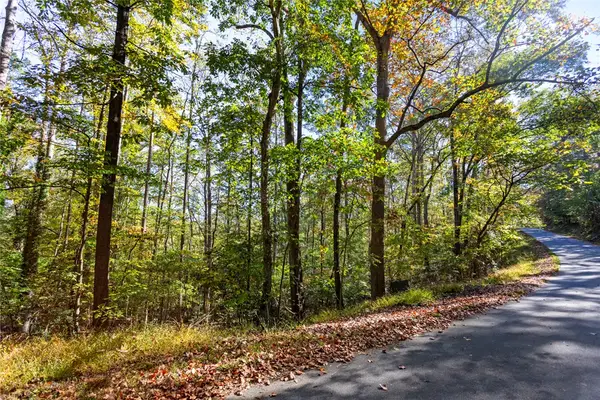 $55,000Active1.09 Acres
$55,000Active1.09 Acres00 Pin Du Lac Drive, Central, SC 29630
MLS# 20293824Listed by: KELLER WILLIAMS SENECA - New
 $432,900Active3 beds 2 baths2,080 sq. ft.
$432,900Active3 beds 2 baths2,080 sq. ft.2929 Old Greenville Highway, Central, SC 29630
MLS# 20293612Listed by: CLARDY REAL ESTATE - New
 $452,900Active4 beds 3 baths2,380 sq. ft.
$452,900Active4 beds 3 baths2,380 sq. ft.162 Refuge Church Road, Central, SC 29630
MLS# 20293614Listed by: CLARDY REAL ESTATE - New
 $492,900Active5 beds 3 baths2,580 sq. ft.
$492,900Active5 beds 3 baths2,580 sq. ft.2931 Old Greenville Highway, Central, SC 29630
MLS# 20293596Listed by: CLARDY REAL ESTATE - New
 $336,000Active5 beds 3 baths
$336,000Active5 beds 3 baths163 B D Johnston Road, Central, SC 29630
MLS# 1571916Listed by: KELLER WILLIAMS GREENVILLE CENTRAL  $305,000Active3 beds 2 baths1,800 sq. ft.
$305,000Active3 beds 2 baths1,800 sq. ft.112 Aiken Street, Central, SC 29630
MLS# 20293531Listed by: BRACKIN VENTURES REALTY
