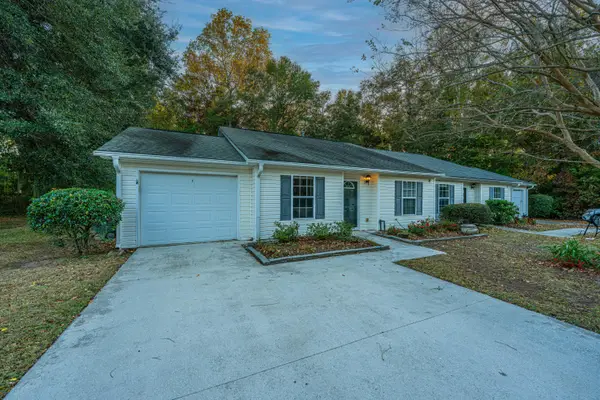10 Catfiddle Street, Charleston, SC 29403
Local realty services provided by:ERA Wilder Realty
Listed by: garrett henson
Office: keller williams realty charleston
MLS#:25030531
Source:SC_CTAR
10 Catfiddle Street,Charleston, SC 29403
$2,250,000
- 4 Beds
- 5 Baths
- 2,500 sq. ft.
- Single family
- Active
Price summary
- Price:$2,250,000
- Price per sq. ft.:$900
About this home
Introducing 10 Catfiddle Street, an extraordinary luxury residence offering a unique blend of European-inspired architecture and elevated modern design in the heart of downtown Charleston.The stucco exterior, cobblestone-style courtyard, and central fountain create a timeless, Old-World ambiance, while inside, custom finishes impress at every turn. White oak floors, designer lighting, detailed millwork, and custom wainscoting set a refined tone from the moment you enter.A standout element of this home is the expansive rooftop terrace, a rare find in this part of Charleston. Generously sized and beautifully elevated above the treetops, this space offers the perfect setting to enjoy a quiet morning coffee as the city wakes up around you, or to unwind with an evening cocktailor to unwind with an evening cocktail while taking in the warm glow of the sunset.
The living room showcases reclaimed wood beams, a dual-sided gas fireplace, custom shelving, and abundant natural light. The chef's kitchen features bespoke cabinetry, floating wood shelves, quartz countertops, a stainless apron-front sink, Miele dishwasher, Thermador gas range, Thermador panel-front refrigerator, and additional Thermador drawer refrigerators in the island. A large pantry and dumbwaiter servicing the first two floors add exceptional convenience.
The primary suite includes a generous walk-in closet and an adjacent custom office. The European-style wet room offers marble flooring, quartz counters, premium fixtures, and a DADO freestanding soaking tub.
The upper level continues the home's elevated aesthetic with shiplap-vaulted ceilings and walk-out access to the expansive rooftop terrace, creating a seamless indoor and outdoor living experience rarely found in historic Charleston. A secondary bedroom on this level features a custom wet bar, ideal for guests or additional lounge space.
This residence delivers rare sophistication, privacy, and craftsmanship, truly unlike anything else in downtown Charleston.
Contact an agent
Home facts
- Year built:2019
- Listing ID #:25030531
- Added:1 day(s) ago
- Updated:November 16, 2025 at 01:25 AM
Rooms and interior
- Bedrooms:4
- Total bathrooms:5
- Full bathrooms:3
- Half bathrooms:2
- Living area:2,500 sq. ft.
Heating and cooling
- Cooling:Central Air
- Heating:Electric
Structure and exterior
- Year built:2019
- Building area:2,500 sq. ft.
- Lot area:0.03 Acres
Schools
- High school:Burke
- Middle school:Simmons Pinckney
- Elementary school:Mitchell
Utilities
- Water:Public
- Sewer:Public Sewer
Finances and disclosures
- Price:$2,250,000
- Price per sq. ft.:$900
New listings near 10 Catfiddle Street
- New
 $435,000Active2 beds 2 baths1,100 sq. ft.
$435,000Active2 beds 2 baths1,100 sq. ft.1569 Brianna Lane, Charleston, SC 29412
MLS# 25030527Listed by: CAROLINA ONE REAL ESTATE - New
 $620,000Active3 beds 2 baths1,300 sq. ft.
$620,000Active3 beds 2 baths1,300 sq. ft.1328 Cottonwood Street, Charleston, SC 29403
MLS# 25030520Listed by: CAROLINA ONE REAL ESTATE - New
 $1,050,000Active4 beds 3 baths1,864 sq. ft.
$1,050,000Active4 beds 3 baths1,864 sq. ft.1436 Battalion Drive, Charleston, SC 29412
MLS# 25030522Listed by: THE BOULEVARD COMPANY - New
 $499,000Active3 beds 2 baths1,190 sq. ft.
$499,000Active3 beds 2 baths1,190 sq. ft.1924 Ferguson Road, Charleston, SC 29412
MLS# 25029659Listed by: EXP REALTY LLC - New
 $515,000Active3 beds 3 baths2,064 sq. ft.
$515,000Active3 beds 3 baths2,064 sq. ft.123 Fulmar Place, Charleston, SC 29414
MLS# 25030170Listed by: THE BOULEVARD COMPANY - New
 $1,200,000Active4 beds 4 baths2,226 sq. ft.
$1,200,000Active4 beds 4 baths2,226 sq. ft.2135 Tides End Road, Charleston, SC 29412
MLS# 25030185Listed by: RE/MAX EXECUTIVE - New
 $895,000Active2 beds 3 baths992 sq. ft.
$895,000Active2 beds 3 baths992 sq. ft.1 Ducs Court, Charleston, SC 29403
MLS# 25030190Listed by: WILLIAM MEANS REAL ESTATE, LLC - New
 $1,495,000Active0.11 Acres
$1,495,000Active0.11 Acres645 E Bay Street, Charleston, SC 29403
MLS# 25030193Listed by: COLDWELL BANKER COMM/ATLANTIC INT'L - New
 $395,000Active3 beds 2 baths1,450 sq. ft.
$395,000Active3 beds 2 baths1,450 sq. ft.1787 Dogwood Road, Charleston, SC 29414
MLS# 25030203Listed by: KELLER WILLIAMS REALTY CHARLESTON WEST ASHLEY
