1138 Landsdowne Drive, Charleston, SC 29412
Local realty services provided by:ERA Wilder Realty
Listed by: bill smith843-779-8660
Office: carolina one real estate
MLS#:25030567
Source:SC_CTAR
Price summary
- Price:$595,000
- Price per sq. ft.:$408.65
About this home
This is a beautiful remodeled home with the added bonus of having a 2 car separate garage in the backyard. Open floorplan with a great room with shiplap accent wall open to the new kitchen with large island, shaker cabinets, Zellige tile backsplash, quartz countertops, open shelving, and stainless appliances. There is also a breakfast area. The family room has a shiplap accent wall and built-in shelving and cabinets that give this room an extra warm feel. Both baths feature stylish tile finishes, new vanities and fixtures, and shiplap accent wall. There are wood floors throughout that have just been refinished. Other upgrades include new windows, new roof, new tankless water heater, all new doors and hardware, new fixtures, smooth ceilings, fresh paint, and more. The backyard has aprivacy fence and there is a two car detached garage for extra storage. Listing agent is related to the seller and has a financial interest in the property.
Contact an agent
Home facts
- Year built:1967
- Listing ID #:25030567
- Added:1 day(s) ago
- Updated:November 17, 2025 at 03:39 PM
Rooms and interior
- Bedrooms:3
- Total bathrooms:2
- Full bathrooms:2
- Living area:1,456 sq. ft.
Heating and cooling
- Cooling:Central Air
Structure and exterior
- Year built:1967
- Building area:1,456 sq. ft.
- Lot area:0.21 Acres
Schools
- High school:James Island Charter
- Middle school:Camp Road
- Elementary school:Harbor View
Utilities
- Water:Public
- Sewer:Public Sewer
Finances and disclosures
- Price:$595,000
- Price per sq. ft.:$408.65
New listings near 1138 Landsdowne Drive
- New
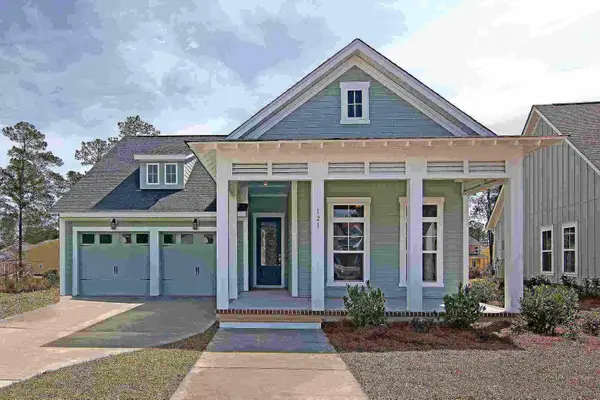 $824,484Active3 beds 2 baths2,180 sq. ft.
$824,484Active3 beds 2 baths2,180 sq. ft.1213 Harriman Lane, Charleston, SC 29492
MLS# 25030582Listed by: WEEKLEY HOMES L P - New
 $640,000Active4 beds 3 baths2,575 sq. ft.
$640,000Active4 beds 3 baths2,575 sq. ft.169 Gazania Way, Charleston, SC 29414
MLS# 25030569Listed by: COLDWELL BANKER REALTY - New
 Listed by ERA$228,800Active1 beds 1 baths722 sq. ft.
Listed by ERA$228,800Active1 beds 1 baths722 sq. ft.1402 Camp Road #15e, Charleston, SC 29412
MLS# 25030570Listed by: ERA WILDER REALTY INC - New
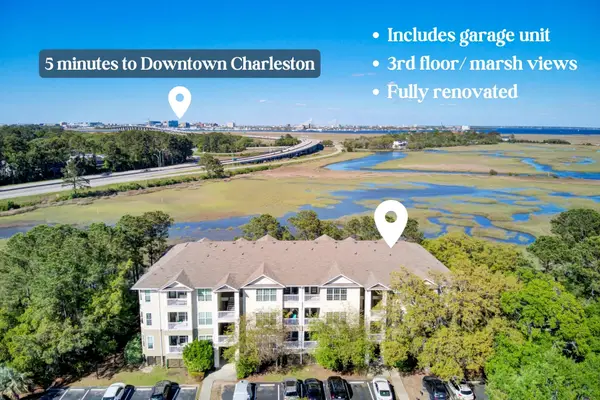 $299,000Active2 beds 1 baths948 sq. ft.
$299,000Active2 beds 1 baths948 sq. ft.700 Daniel Ellis Drive #6308, Charleston, SC 29412
MLS# 25030541Listed by: THE BOULEVARD COMPANY - New
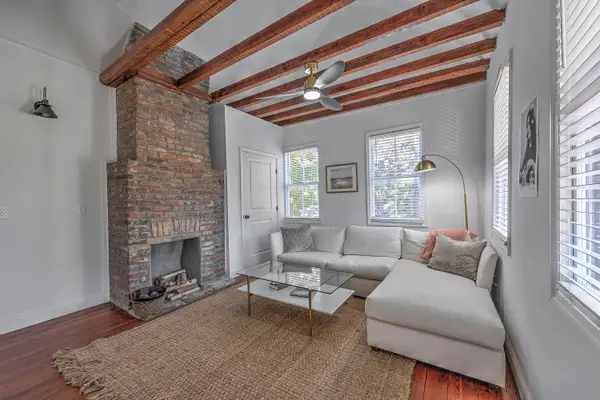 $1,235,000Active6 beds -- baths2,000 sq. ft.
$1,235,000Active6 beds -- baths2,000 sq. ft.19 America Street #A And B, Charleston, SC 29403
MLS# 25030559Listed by: KELLER WILLIAMS CHARLESTON ISLANDS - New
 $250,000Active2 beds 3 baths1,338 sq. ft.
$250,000Active2 beds 3 baths1,338 sq. ft.4000 Radcliffe Place Drive #I-5, Charleston, SC 29414
MLS# 25030547Listed by: EXP REALTY LLC - New
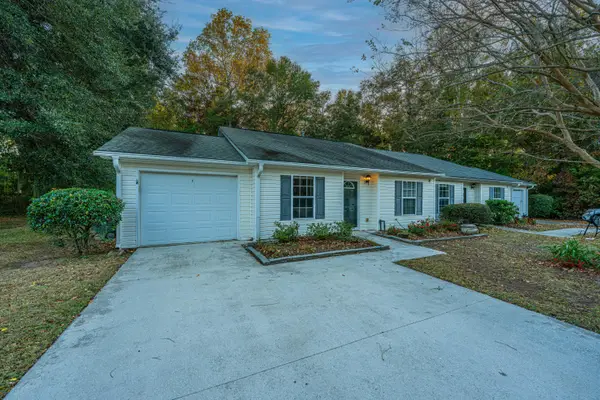 $435,000Active2 beds 2 baths1,100 sq. ft.
$435,000Active2 beds 2 baths1,100 sq. ft.1569 Brianna Lane, Charleston, SC 29412
MLS# 25030527Listed by: CAROLINA ONE REAL ESTATE - New
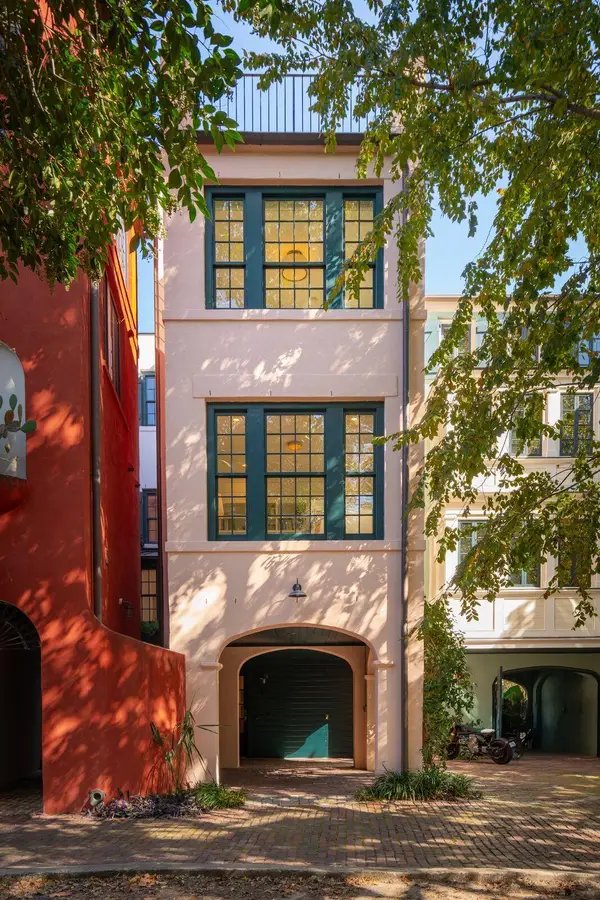 $2,250,000Active4 beds 5 baths2,500 sq. ft.
$2,250,000Active4 beds 5 baths2,500 sq. ft.10 Catfiddle Street, Charleston, SC 29403
MLS# 25030531Listed by: KELLER WILLIAMS REALTY CHARLESTON - New
 $620,000Active3 beds 2 baths1,300 sq. ft.
$620,000Active3 beds 2 baths1,300 sq. ft.1328 Cottonwood Street, Charleston, SC 29403
MLS# 25030520Listed by: CAROLINA ONE REAL ESTATE
