125 Larissa Drive, Charleston, SC 29414
Local realty services provided by:ERA Wilder Realty
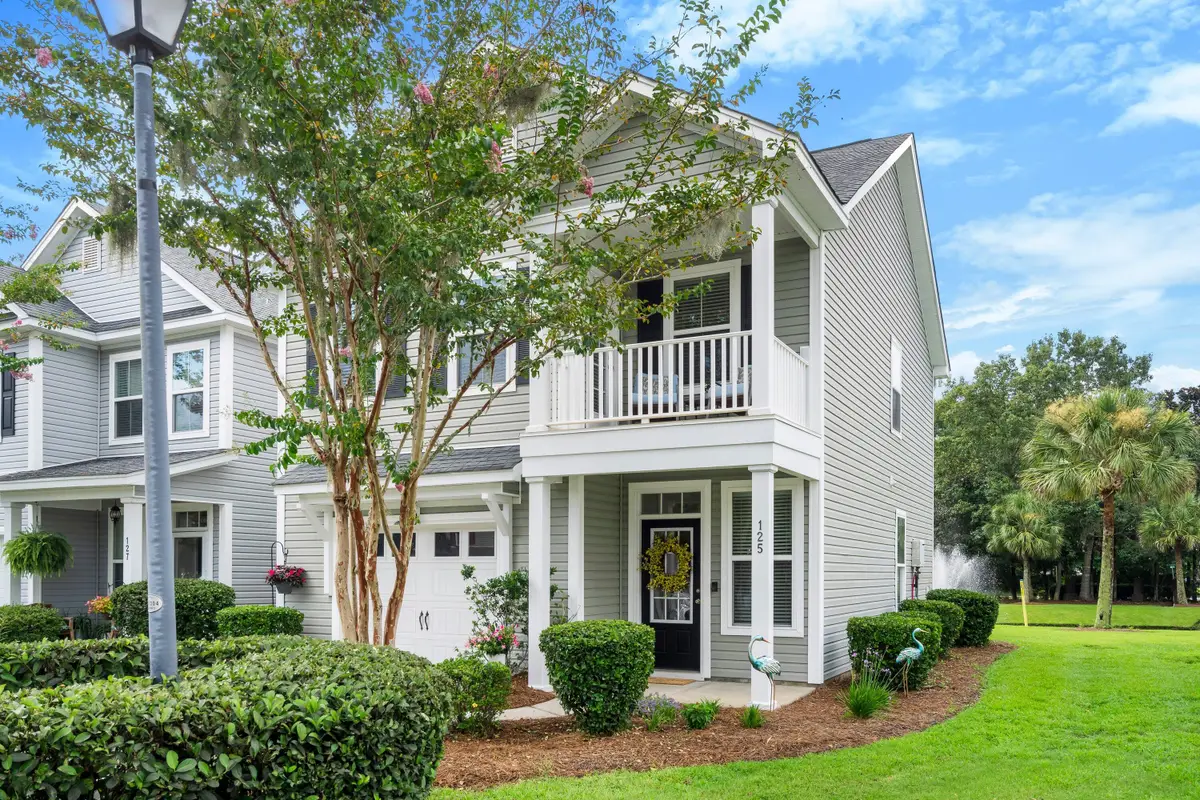


Listed by:thorn cathcart843-779-8660
Office:carolina one real estate
MLS#:25019608
Source:SC_CTAR
125 Larissa Drive,Charleston, SC 29414
$425,000
- 3 Beds
- 3 Baths
- 1,592 sq. ft.
- Single family
- Active
Price summary
- Price:$425,000
- Price per sq. ft.:$266.96
About this home
Welcome to 125 Larissa Drive - low-maintenance living in the Lowcountry! Located in the highly sought-after Commons at Grand Oaks Plantation, this meticulously maintained home offers the perfect blend of comfort, convenience, community, and much more. With only one proud owner since construction, this home reflects true pride in ownership and has many thoughtful updates throughout. Step inside to find a bright and welcoming layout featuring updated luxury vinyl plank flooring downstairs, fresh paint, and a modernized half bath. The kitchen boasts granite countertops and flows seamlessly into the open living area--ideal for entertaining or relaxing by the cozy fireplace. Upstairs, the spacious primary suite offers a true retreat with its own private walk-out porch-perfect for enjoying your morning coffee or unwinding in the evening. Enjoy peaceful surroundings with a large green space out back, a gorgeous pond, and community walking/jogging trails and sidewalks throughout the neighborhood. Take advantage of the private pool just a short walk away, and let the HOA handle exterior maintenance and landscaping for truly low-maintenance living. Additional highlights include a tankless water heater, an attached garage, and a convenient storage shed. All of this just minutes from Costco, grocery stores, restaurants, and easy access to I-526.
Don't miss the opportunity to own this charming and well-cared-for home in one of West Ashley's most desirable communities. Schedule your showing today!
*A $3,000 Lender Credit is available and will be applied towards the Buyer's closing costs and pre-paids if Buyer chooses to use the Seller's preferred lender. This credit is in addition to any negotiated Seller concessions.
Contact an agent
Home facts
- Year built:2012
- Listing Id #:25019608
- Added:29 day(s) ago
- Updated:August 13, 2025 at 02:26 PM
Rooms and interior
- Bedrooms:3
- Total bathrooms:3
- Full bathrooms:2
- Half bathrooms:1
- Living area:1,592 sq. ft.
Heating and cooling
- Cooling:Central Air
- Heating:Heat Pump
Structure and exterior
- Year built:2012
- Building area:1,592 sq. ft.
- Lot area:0.07 Acres
Schools
- High school:West Ashley
- Middle school:C E Williams
- Elementary school:Drayton Hall
Utilities
- Water:Public
- Sewer:Public Sewer
Finances and disclosures
- Price:$425,000
- Price per sq. ft.:$266.96
New listings near 125 Larissa Drive
- Open Sat, 11am to 3pmNew
 $2,695,000Active3 beds 4 baths2,158 sq. ft.
$2,695,000Active3 beds 4 baths2,158 sq. ft.31 Rose Lane, Charleston, SC 29403
MLS# 25022407Listed by: EXP REALTY LLC - New
 $275,000Active2 beds 2 baths918 sq. ft.
$275,000Active2 beds 2 baths918 sq. ft.991 Rochelle Avenue, Charleston, SC 29407
MLS# 25022408Listed by: KELLER WILLIAMS REALTY CHARLESTON WEST ASHLEY - New
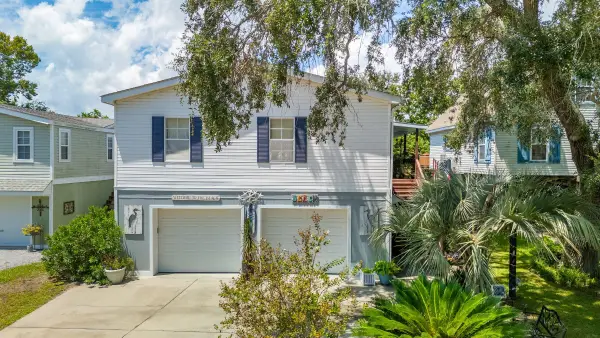 $649,000Active4 beds 2 baths1,900 sq. ft.
$649,000Active4 beds 2 baths1,900 sq. ft.1590 Terns Nest Road, Charleston, SC 29412
MLS# 25022417Listed by: MAVEN REALTY - New
 $550,000Active4 beds 3 baths2,211 sq. ft.
$550,000Active4 beds 3 baths2,211 sq. ft.775 Hitching Post Road, Charleston, SC 29414
MLS# 25022418Listed by: THREE REAL ESTATE LLC - New
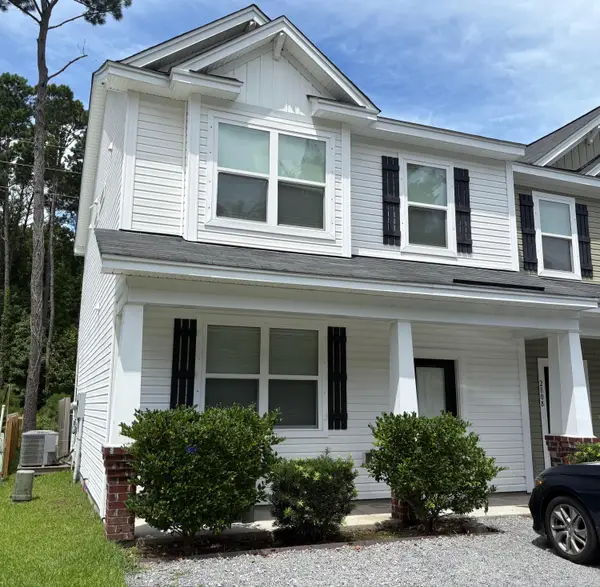 $500,000Active3 beds 3 baths1,592 sq. ft.
$500,000Active3 beds 3 baths1,592 sq. ft.280 A Stefan Drive #A, Charleston, SC 29412
MLS# 25022421Listed by: ELITE PALMETTO REAL ESTATE - New
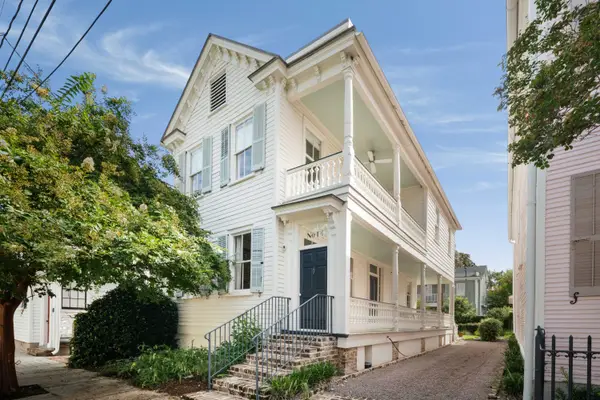 $1,795,000Active3 beds 3 baths1,740 sq. ft.
$1,795,000Active3 beds 3 baths1,740 sq. ft.14 Percy Street, Charleston, SC 29403
MLS# 25022422Listed by: WILLIAM MEANS REAL ESTATE, LLC - Open Fri, 10am to 12pmNew
 $1,715,000Active4 beds 4 baths3,110 sq. ft.
$1,715,000Active4 beds 4 baths3,110 sq. ft.1710 Trewin Court, Charleston, SC 29492
MLS# 25022099Listed by: CAROLINA ONE REAL ESTATE - Open Sat, 9:30 to 11:30amNew
 $1,199,000Active4 beds 4 baths2,694 sq. ft.
$1,199,000Active4 beds 4 baths2,694 sq. ft.117 Alder Circle, Charleston, SC 29412
MLS# 25022387Listed by: WILLIAM MEANS REAL ESTATE, LLC - New
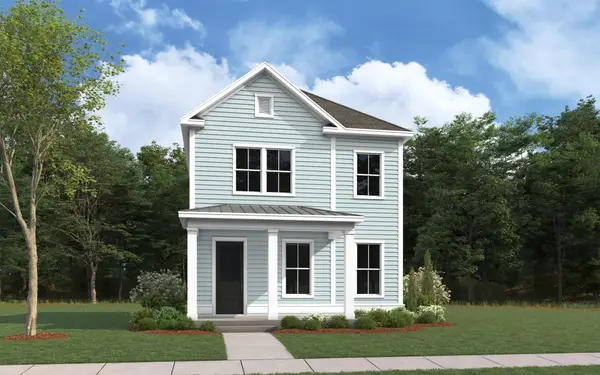 $533,800Active3 beds 3 baths1,600 sq. ft.
$533,800Active3 beds 3 baths1,600 sq. ft.2112 Blue Bayou Boulevard, Johns Island, SC 29455
MLS# 25022390Listed by: DFH REALTY GEORGIA, LLC - New
 $429,000Active3 beds 3 baths1,888 sq. ft.
$429,000Active3 beds 3 baths1,888 sq. ft.4236 Scharite Street, Charleston, SC 29414
MLS# 25022382Listed by: CAROLINA ONE REAL ESTATE
