14 Percy Street, Charleston, SC 29403
Local realty services provided by:ERA Wilder Realty
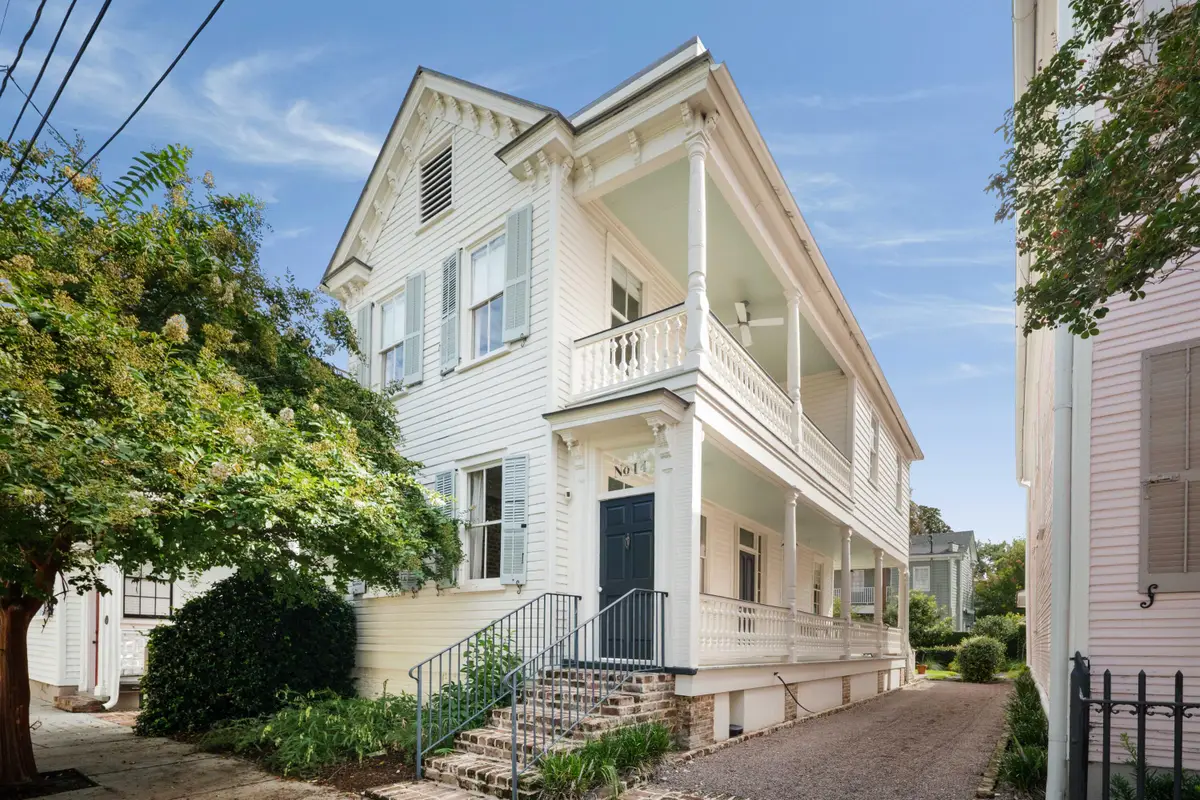
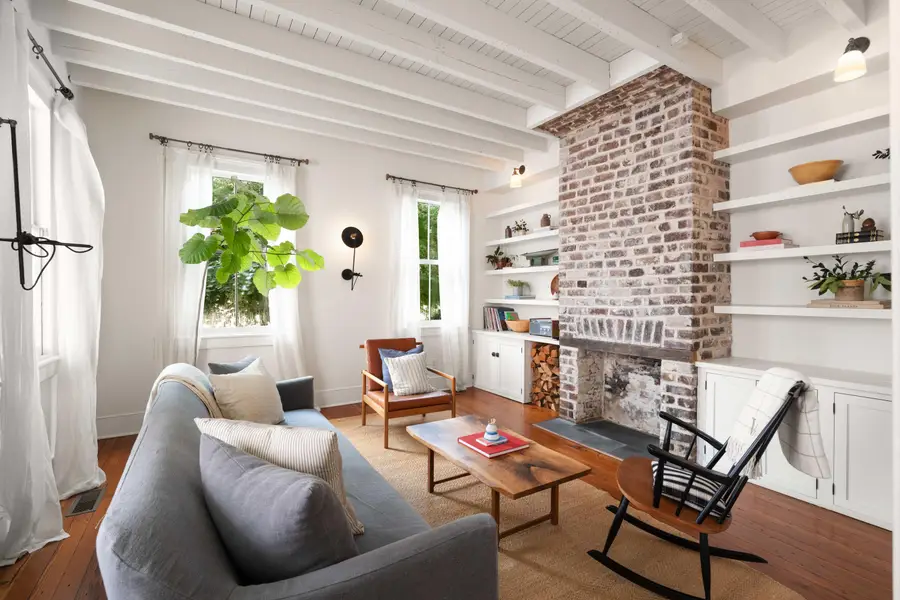

Listed by:lyles geer
Office:william means real estate, llc.
MLS#:25022422
Source:SC_CTAR
14 Percy Street,Charleston, SC 29403
$1,795,000
- 3 Beds
- 3 Baths
- 1,740 sq. ft.
- Single family
- Active
Price summary
- Price:$1,795,000
- Price per sq. ft.:$1,031.61
About this home
Offered mostly furnished with every piece hand-selected by the acclaimed design team at Basic Projects, this restored 1880 Charleston Single on Percy Street is truly move-in ready. Known for their work featured in Architectural Digest, Vogue, and The New York Times, Basic Projects partnered with master craftsmen at Flyway in a 2015 full gut renovation--installing all new wiring, plumbing, and mechanical systems while preserving the home's historic soul. A brand-new metal roof was added in 2021, ensuring both durability and peace of mind. Spanning 1,766 square feet with three bedrooms and two-and-a-half baths, the home feels fresh out of the pages of a design magazine. Original heart pine floors, exposed ceiling beams, and oversized four-pane windows create a light-filled, airy atmosphere. Multiple preserved brick fireplaces add warmth and character, while the generous ceiling heights enhance the sense of space. The kitchen is a showpiece, featuring a marble island, surrounding butcher block countertops, custom cabinetry, open shelving, a large gas range, and designer lightingopening directly onto the piazza through French doors for effortless indoor-outdoor living.
Upstairs, the bedrooms are bright and inviting, with spa-like baths featuring patterned tile floors, a walk-in glass shower, and a deep soaking tub. Every detail has been carefully considered for both style and comfort.
The outdoor living spaces are equally impressivedouble piazzas, a secluded brick courtyard, and a lush private garden create a serene retreat. The deep, wide driveway offers parking for up to three cars, and the property sits on high ground where flood insurance is not required.
Located just steps from some of the best dining in the Southeast, this home works beautifully as a full-time residence or a lock-and-leave pied-à-terre. Rarely does a property of this caliber, design pedigree, and turnkey condition come to market in downtown Charleston.
Contact an agent
Home facts
- Year built:1880
- Listing Id #:25022422
- Added:1 day(s) ago
- Updated:August 14, 2025 at 09:21 PM
Rooms and interior
- Bedrooms:3
- Total bathrooms:3
- Full bathrooms:2
- Half bathrooms:1
- Living area:1,740 sq. ft.
Heating and cooling
- Cooling:Central Air
- Heating:Heat Pump
Structure and exterior
- Year built:1880
- Building area:1,740 sq. ft.
- Lot area:0.07 Acres
Schools
- High school:Burke
- Middle school:Simmons Pinckney
- Elementary school:Mitchell
Utilities
- Water:Public
- Sewer:Public Sewer
Finances and disclosures
- Price:$1,795,000
- Price per sq. ft.:$1,031.61
New listings near 14 Percy Street
- New
 $479,000Active3 beds 2 baths1,066 sq. ft.
$479,000Active3 beds 2 baths1,066 sq. ft.1622 Dogwood Road, Charleston, SC 29414
MLS# 25022452Listed by: THE BOULEVARD COMPANY - Open Sat, 12 to 2pmNew
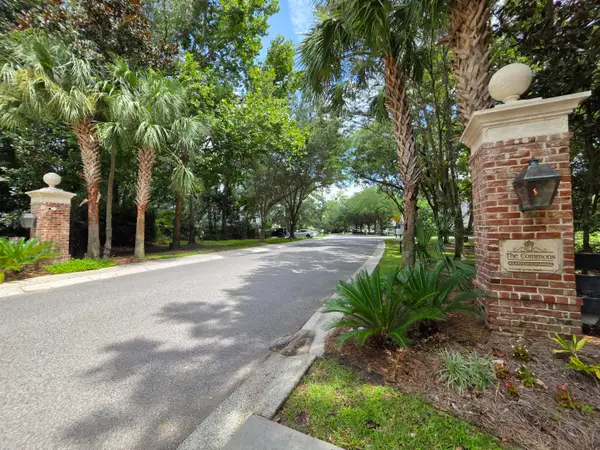 $439,000Active2 beds 2 baths1,878 sq. ft.
$439,000Active2 beds 2 baths1,878 sq. ft.1660 St Johns Parrish Way, Johns Island, SC 29455
MLS# 25022443Listed by: EARTHWAY REAL ESTATE - New
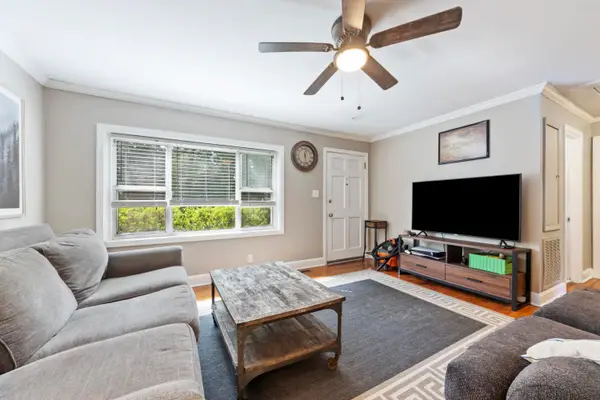 $339,000Active3 beds 1 baths1,040 sq. ft.
$339,000Active3 beds 1 baths1,040 sq. ft.1472 Orange Grove Road, Charleston, SC 29407
MLS# 25022446Listed by: THREE REAL ESTATE LLC - New
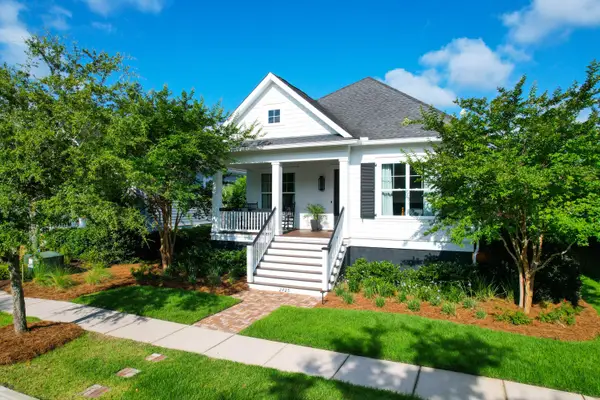 $1,630,000Active3 beds 2 baths1,726 sq. ft.
$1,630,000Active3 beds 2 baths1,726 sq. ft.2425 Louisville Street, Charleston, SC 29492
MLS# 25022427Listed by: CARRIAGE PROPERTIES LLC - New
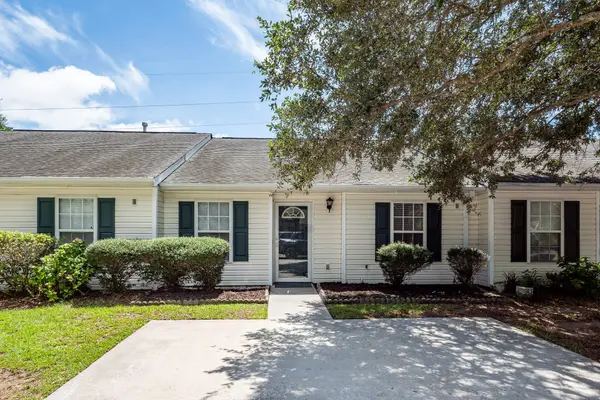 $395,000Active2 beds 2 baths1,100 sq. ft.
$395,000Active2 beds 2 baths1,100 sq. ft.1291 Apex Lane, James Island, SC 29412
MLS# 25022439Listed by: AGENTOWNED REALTY PREFERRED GROUP - Open Sat, 11am to 3pmNew
 $2,695,000Active3 beds 4 baths2,158 sq. ft.
$2,695,000Active3 beds 4 baths2,158 sq. ft.31 Rose Lane, Charleston, SC 29403
MLS# 25022407Listed by: EXP REALTY LLC - New
 $275,000Active2 beds 2 baths918 sq. ft.
$275,000Active2 beds 2 baths918 sq. ft.991 Rochelle Avenue, Charleston, SC 29407
MLS# 25022408Listed by: KELLER WILLIAMS REALTY CHARLESTON WEST ASHLEY - New
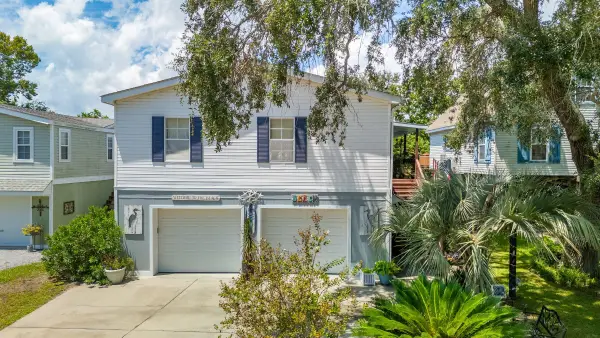 $649,000Active4 beds 2 baths1,900 sq. ft.
$649,000Active4 beds 2 baths1,900 sq. ft.1590 Terns Nest Road, Charleston, SC 29412
MLS# 25022417Listed by: MAVEN REALTY - New
 $550,000Active4 beds 3 baths2,211 sq. ft.
$550,000Active4 beds 3 baths2,211 sq. ft.775 Hitching Post Road, Charleston, SC 29414
MLS# 25022418Listed by: THREE REAL ESTATE LLC - New
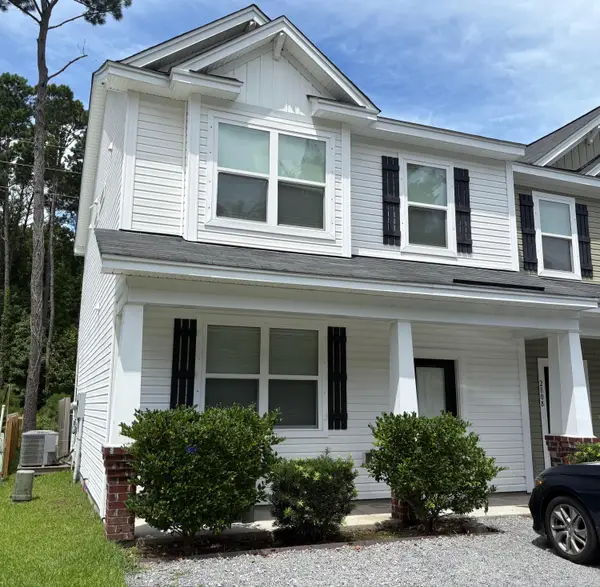 $500,000Active3 beds 3 baths1,592 sq. ft.
$500,000Active3 beds 3 baths1,592 sq. ft.280 A Stefan Drive #A, Charleston, SC 29412
MLS# 25022421Listed by: ELITE PALMETTO REAL ESTATE
