1626 Cristalino Circle, Charleston, SC 29414
Local realty services provided by:ERA Greater North Properties
1626 Cristalino Circle,Charleston, SC 29414
$489,000
- 4 Beds
- 3 Baths
- 2,422 sq. ft.
- Single family
- Active
Listed by:branden shirley
Office:agent group realty charleston
MLS#:25027182
Source:MI_NGLRMLS
Price summary
- Price:$489,000
- Price per sq. ft.:$201.9
About this home
Experience carefree living in this meticulously maintained, rare 4 bedrooms (plus office) END home located in highly coveted Carolina Bay. Elegance meets convenience with a 2400+ sq. ft open floorplan, great for entertaining and easy to maintain. Wood floors downstairs, gas fireplace, granite countertops, and plantation shutters are just a few upgrades about this light filled home with screened in porch. New architectural roof installed 2024, one less thing to worry about! Great location is just a short drive to downtown Charleston, the beaches or the airport. Maintenance fees include landscaping, annual gutter cleaning/pressure washing, termite bond and quarterly pest control.Carolina Bay is a wonderful community with 3 pools, dog parks, playgrounds, walking trails and the lovely Carolina Bay Park that hosts many events such as Food Truck Fridays! Great neighborhood location is walking distance to both the West Ashley Greenway and the swimming pool/pavilion. Washer/dryer can convey with acceptable offer. All information is believed to be correct, however, buyer and/or buyer agent to verify any information deemed important such as schools, measurements, taxes, etc. Agent/Owner
Contact an agent
Home facts
- Year built:2008
- Listing ID #:25027182
- Updated:October 12, 2025 at 04:52 PM
Rooms and interior
- Bedrooms:4
- Total bathrooms:3
- Full bathrooms:2
- Half bathrooms:1
- Living area:2,422 sq. ft.
Heating and cooling
- Cooling:Central Air
Structure and exterior
- Year built:2008
- Building area:2,422 sq. ft.
- Lot area:0.13 Acres
Schools
- High school:West Ashley
- Middle school:C E Williams
- Elementary school:Oakland
Finances and disclosures
- Price:$489,000
- Price per sq. ft.:$201.9
New listings near 1626 Cristalino Circle
- New
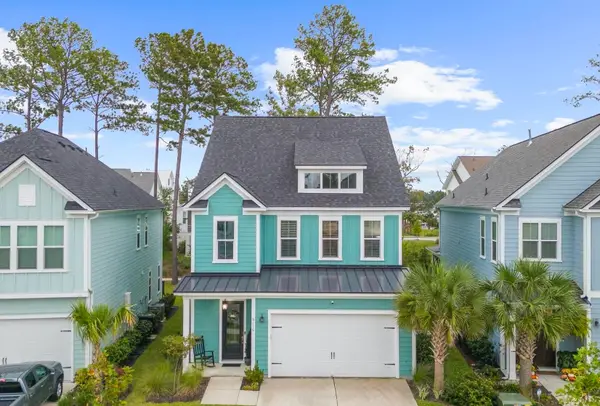 $820,000Active4 beds 4 baths2,759 sq. ft.
$820,000Active4 beds 4 baths2,759 sq. ft.116 Low Tide Court, Charleston, SC 29492
MLS# 25027720Listed by: KELLER WILLIAMS REALTY CHARLESTON - New
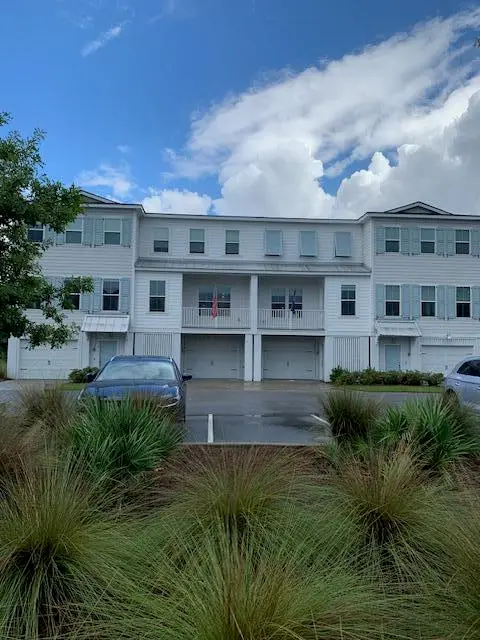 $549,380Active2 beds 3 baths1,767 sq. ft.
$549,380Active2 beds 3 baths1,767 sq. ft.812 Kings Oak Court #2, Charleston, SC 29492
MLS# 25027712Listed by: VAUGHN REALTY - New
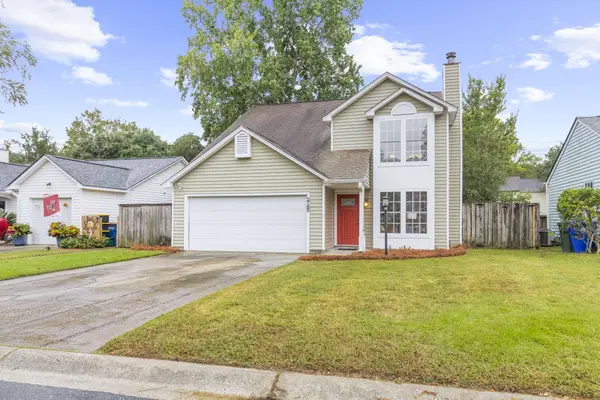 $415,000Active4 beds 3 baths1,650 sq. ft.
$415,000Active4 beds 3 baths1,650 sq. ft.2785 Forest Dew Court, Charleston, SC 29414
MLS# 25027713Listed by: THE BOULEVARD COMPANY - New
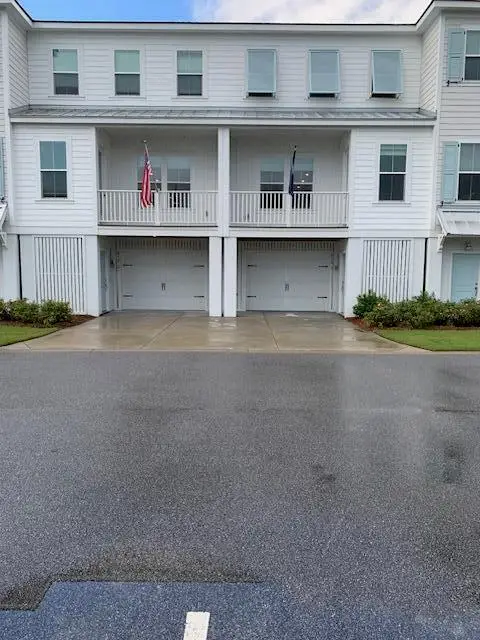 $535,640Active2 beds 3 baths1,767 sq. ft.
$535,640Active2 beds 3 baths1,767 sq. ft.812 Kings Oak Court #3, Charleston, SC 29492
MLS# 25027715Listed by: VAUGHN REALTY - New
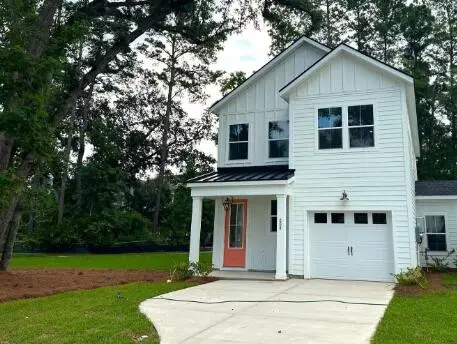 $469,000Active4 beds 3 baths1,778 sq. ft.
$469,000Active4 beds 3 baths1,778 sq. ft.153 Claret Cup Way, Charleston, SC 29414
MLS# 25027704Listed by: TOLL BROTHERS REAL ESTATE, INC - New
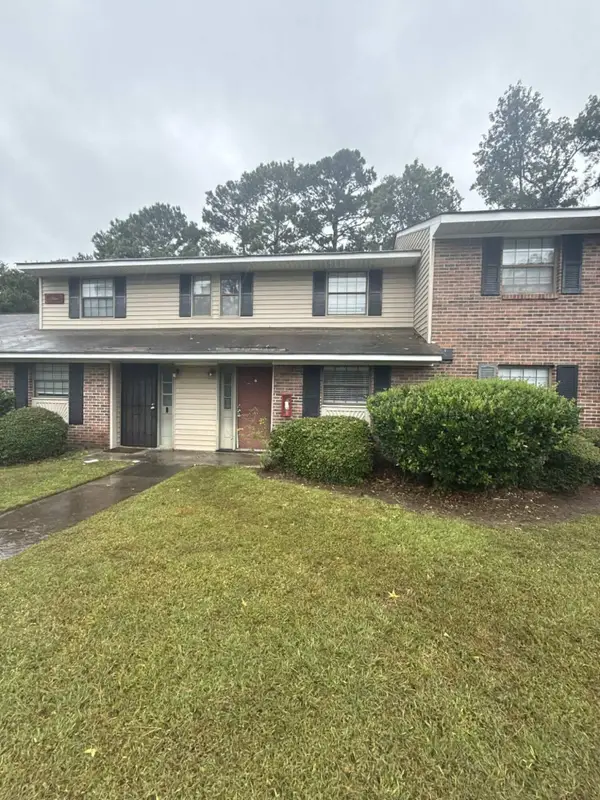 $149,900Active2 beds 2 baths918 sq. ft.
$149,900Active2 beds 2 baths918 sq. ft.2362 Parsonage Road #9c, Charleston, SC 29414
MLS# 25027705Listed by: BEACH CONNECTION REALTY - New
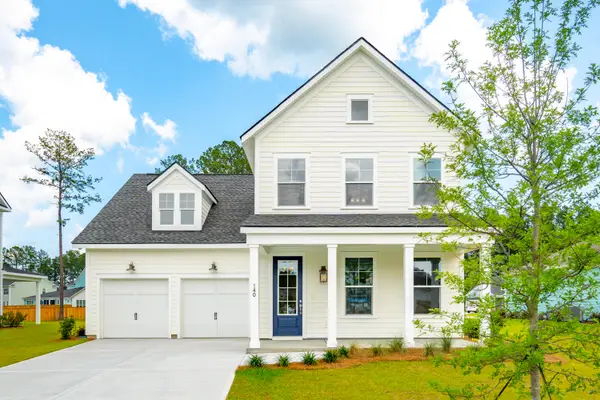 $969,000Active4 beds 4 baths2,751 sq. ft.
$969,000Active4 beds 4 baths2,751 sq. ft.1266 Harriman Lane, Charleston, SC 29492
MLS# 25027695Listed by: TOLL BROTHERS REAL ESTATE, INC - Open Sun, 1am to 3pmNew
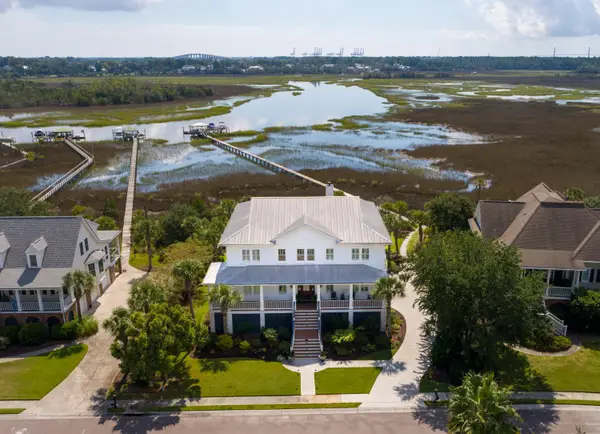 $3,298,000Active4 beds 6 baths3,800 sq. ft.
$3,298,000Active4 beds 6 baths3,800 sq. ft.1017 Rivershore Road, Charleston, SC 29492
MLS# 25027672Listed by: CAROLINA ONE REAL ESTATE - Open Sun, 12 to 2pmNew
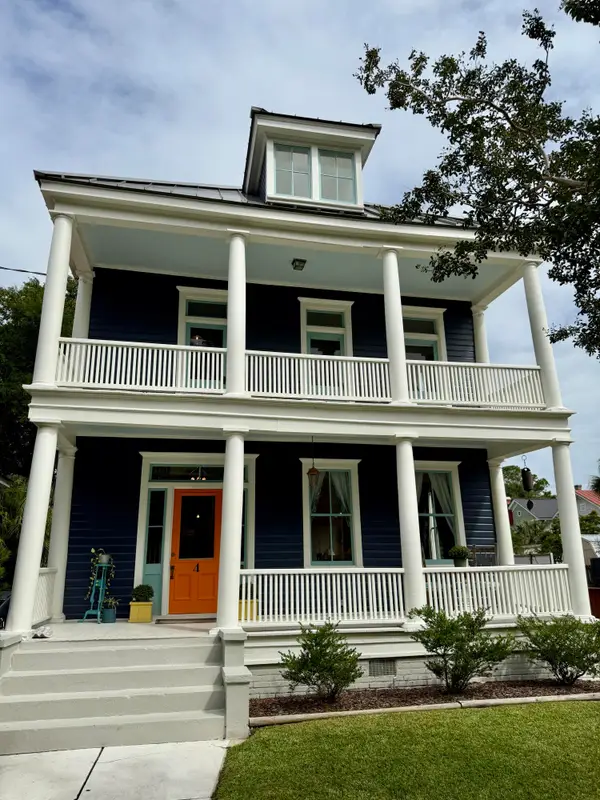 $1,950,000Active4 beds 3 baths2,693 sq. ft.
$1,950,000Active4 beds 3 baths2,693 sq. ft.4 Kenilworth Avenue, Charleston, SC 29403
MLS# 25027461Listed by: THE PULSE CHARLESTON - New
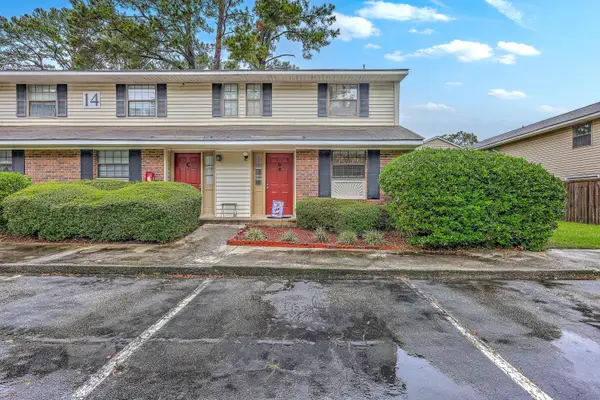 $250,000Active2 beds 2 baths918 sq. ft.
$250,000Active2 beds 2 baths918 sq. ft.2362 Parsonage Road #14d, Charleston, SC 29414
MLS# 25027676Listed by: CENTURY 21 PROPERTIES PLUS
