165 Mary Ellen Drive, Charleston, SC 29403
Local realty services provided by:ERA Wilder Realty
Listed by:chamberlain chesnut
Office:chamberlain chesnut real estate
MLS#:25028070
Source:SC_CTAR
165 Mary Ellen Drive,Charleston, SC 29403
$2,499,000
- 4 Beds
- 4 Baths
- 3,438 sq. ft.
- Single family
- Pending
Price summary
- Price:$2,499,000
- Price per sq. ft.:$726.88
About this home
Come see this beautiful custom home that was built with no expenses shared in the desirable Longborough neighborhood of downtown. The current owner further upgraded the home, with farrow and ball paint colors, newly designed courtyards, and enhancements in the garage. Longborough is in a highly desirable location downtown, and also has a community dock. The layout of the home fits any families needs, with formal living room and dining room, to the butlers panty, open kitchen and eat in, to the den and office on the main level. A screened porch is located off the kitchen, and has stairs that lead to your garden. Features such as covered outdoor dining, outdoor shower, and french doors that go under the house where a pool table, and a separate storage area, a rarity for downtownA spacious master is located on the second story with it's own private balcony. The ensuite master bathroom features his and her vanities, and marble on the floors and shower. There are two additional bedrooms on this level and a shared bathroom.
Once on the top level, you are greeted by an office nook, and two additional bedrooms and bathrooms.
Contact an agent
Home facts
- Year built:2014
- Listing ID #:25028070
- Added:1 day(s) ago
- Updated:October 18, 2025 at 02:24 AM
Rooms and interior
- Bedrooms:4
- Total bathrooms:4
- Full bathrooms:3
- Half bathrooms:1
- Living area:3,438 sq. ft.
Structure and exterior
- Year built:2014
- Building area:3,438 sq. ft.
- Lot area:0.1 Acres
Schools
- High school:Burke
- Middle school:Simmons Pinckney
- Elementary school:James Simons
Utilities
- Water:Public
- Sewer:Public Sewer
Finances and disclosures
- Price:$2,499,000
- Price per sq. ft.:$726.88
New listings near 165 Mary Ellen Drive
- New
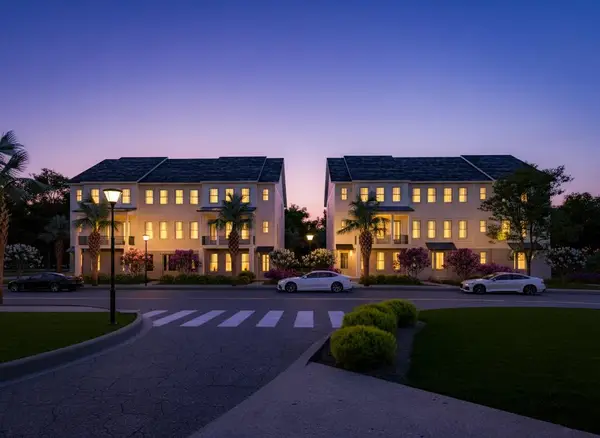 $1,039,000Active3 beds 3 baths2,382 sq. ft.
$1,039,000Active3 beds 3 baths2,382 sq. ft.115 Etta Way, Daniel Island, SC 29492
MLS# 25028233Listed by: ATLANTIC PROPERTIES OF THE LOWCOUNTRY - New
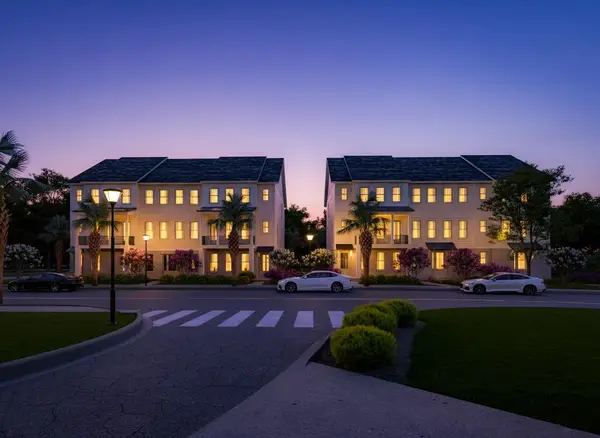 $1,150,000Active4 beds 4 baths2,714 sq. ft.
$1,150,000Active4 beds 4 baths2,714 sq. ft.117 Etta Way, Daniel Island, SC 29492
MLS# 25028239Listed by: ATLANTIC PROPERTIES OF THE LOWCOUNTRY - Open Sun, 1 to 3pmNew
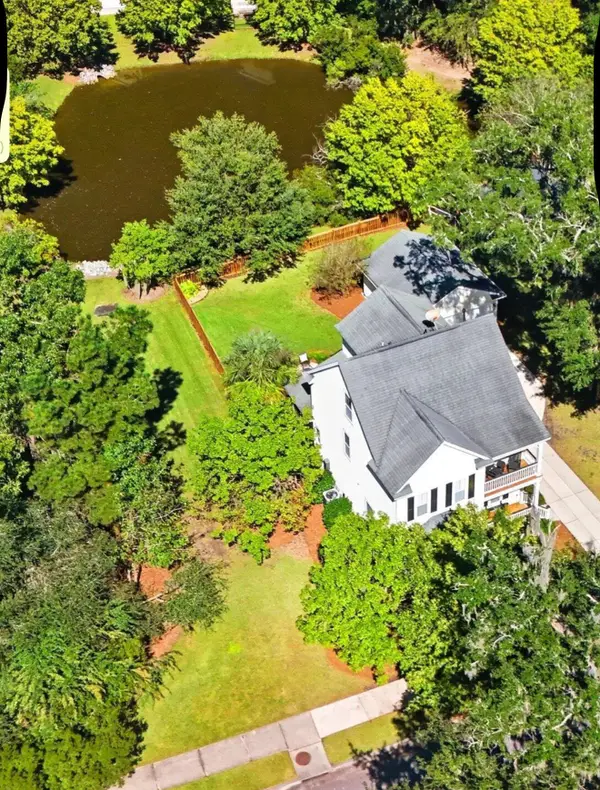 $699,999Active5 beds 3 baths2,460 sq. ft.
$699,999Active5 beds 3 baths2,460 sq. ft.3036 Hatchers Run Drive, Charleston, SC 29414
MLS# 25028243Listed by: BRAND NAME REAL ESTATE - New
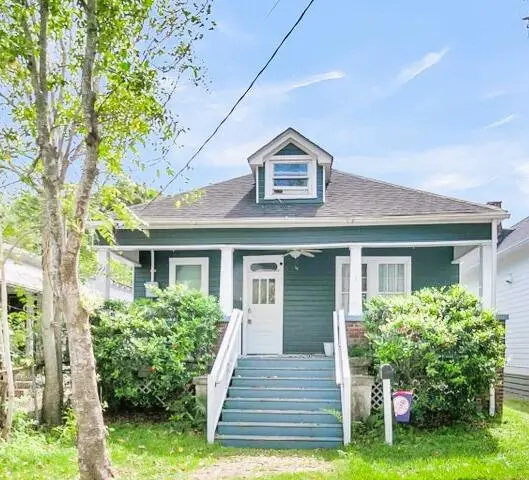 $734,900Active5 beds 2 baths1,500 sq. ft.
$734,900Active5 beds 2 baths1,500 sq. ft.3 Addison Street, Charleston, SC 29403
MLS# 25028251Listed by: PREMIER COASTAL REAL ESTATE - New
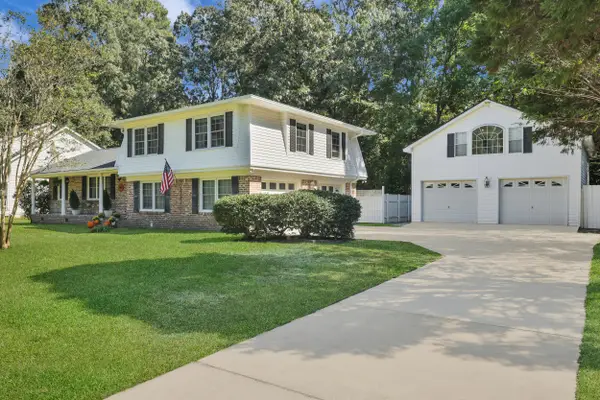 $650,000Active5 beds 4 baths2,318 sq. ft.
$650,000Active5 beds 4 baths2,318 sq. ft.2362 Brevard Road, Charleston, SC 29414
MLS# 25028254Listed by: MAVEN REALTY - New
 $1,130,000Active4 beds 4 baths2,686 sq. ft.
$1,130,000Active4 beds 4 baths2,686 sq. ft.113 Etta Way, Daniel Island, SC 29492
MLS# 25028231Listed by: ATLANTIC PROPERTIES OF THE LOWCOUNTRY - New
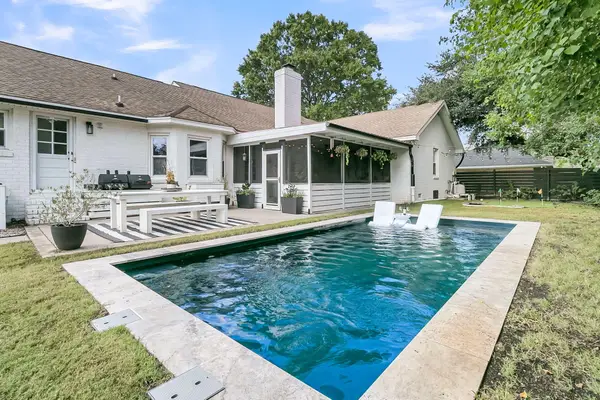 $659,999Active5 beds 3 baths2,400 sq. ft.
$659,999Active5 beds 3 baths2,400 sq. ft.2940 Doncaster Drive, Charleston, SC 29414
MLS# 25027753Listed by: REALTY ONE GROUP COASTAL - Open Sun, 11am to 2pmNew
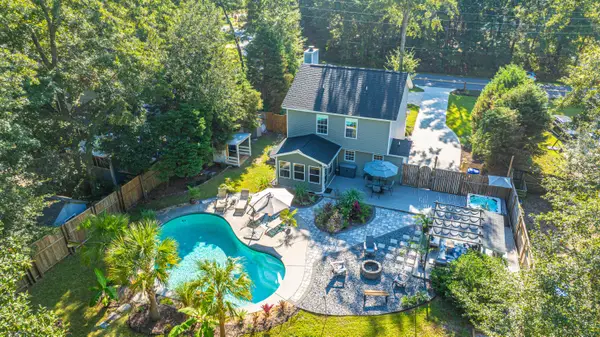 $650,000Active3 beds 3 baths1,590 sq. ft.
$650,000Active3 beds 3 baths1,590 sq. ft.3286 Berryhill Road, Johns Island, SC 29455
MLS# 25028195Listed by: CAROLINA ONE REAL ESTATE - New
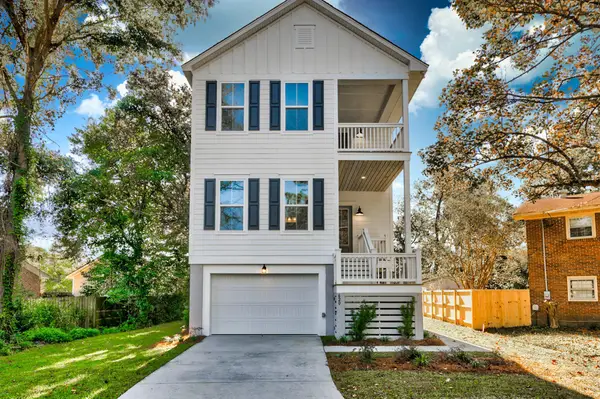 $1,225,000Active4 beds 4 baths2,230 sq. ft.
$1,225,000Active4 beds 4 baths2,230 sq. ft.620 N Shore Drive, Charleston, SC 29412
MLS# 25028205Listed by: CHARLESTON REAL ESTATE GROUP - New
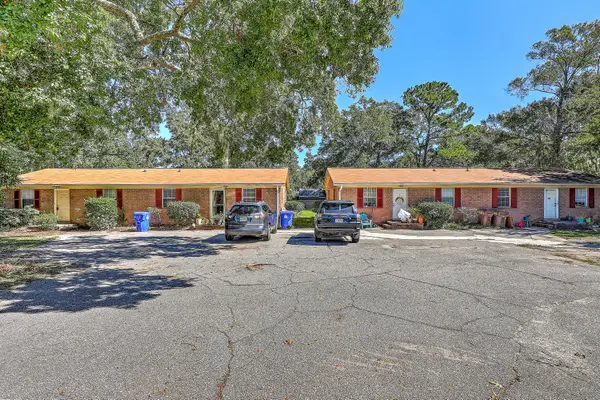 $999,000Active8 beds -- baths3,000 sq. ft.
$999,000Active8 beds -- baths3,000 sq. ft.1182 Folly Road #A,B,C,D, Charleston, SC 29412
MLS# 25028212Listed by: REAL BROKER, LLC
