2940 Doncaster Drive, Charleston, SC 29414
Local realty services provided by:ERA Wilder Realty
Listed by:annabell tichy
Office:realty one group coastal
MLS#:25027753
Source:SC_CTAR
2940 Doncaster Drive,Charleston, SC 29414
$659,999
- 5 Beds
- 3 Baths
- 2,400 sq. ft.
- Single family
- Active
Price summary
- Price:$659,999
- Price per sq. ft.:$275
About this home
The neighborhood we're about to introduce you to is the type of community where traditions have been going on for decades, kids ride their bikes to each other's houses, and neighbors gather for holidays and celebrations.Welcome to Hickory Hill, one of West Ashley's originally master planned neighborhoods! Living here gives you access to some of the best recreational opportunities in Charleston. Right around the corner is Shadowmoss Golf Course, the Bees Landing Recreation and Tennis Center, and the Ashley River Road Bike Path. Harries Teeter, Lowe's Foods, Starbucks, Agaves Restaurant and Chick-Fil-A are right all within 5 minutes. Most importantly you'll absolutely love this stunning one level home complete with a Hamptons style pool with travertine border, sun ledge and bubbler.Outside, you'll also find a screened in porch, outdoor bbq area, outdoor shower and even a wash station for your furry friends!
Inside you'll be greeted by a custom-made bar and large dining room, easily able to fit 8 people. The kitchen is a chef's delight with a double oven, gorgeous tile backsplash, central island and opens up to the living room for ease and comfort. This home has an incredible flow with each room offering individual privacy, lots of light and separation.
The bathrooms have been completely upgraded with beautiful tile accents. The primary suite is very spacious and has a walk-in closet.
The Room over the Garage is large and perfect as a 5th bedroom or bonus room.
And if that wasn't enough you can even Tee up to work on your putting game.
Make sure to book your showing today!
Contact an agent
Home facts
- Year built:1980
- Listing ID #:25027753
- Added:1 day(s) ago
- Updated:October 18, 2025 at 09:26 PM
Rooms and interior
- Bedrooms:5
- Total bathrooms:3
- Full bathrooms:2
- Half bathrooms:1
- Living area:2,400 sq. ft.
Heating and cooling
- Cooling:Central Air
- Heating:Electric
Structure and exterior
- Year built:1980
- Building area:2,400 sq. ft.
- Lot area:0.29 Acres
Schools
- High school:West Ashley
- Middle school:C E Williams
- Elementary school:Drayton Hall
Utilities
- Water:Public
- Sewer:Public Sewer
Finances and disclosures
- Price:$659,999
- Price per sq. ft.:$275
New listings near 2940 Doncaster Drive
- New
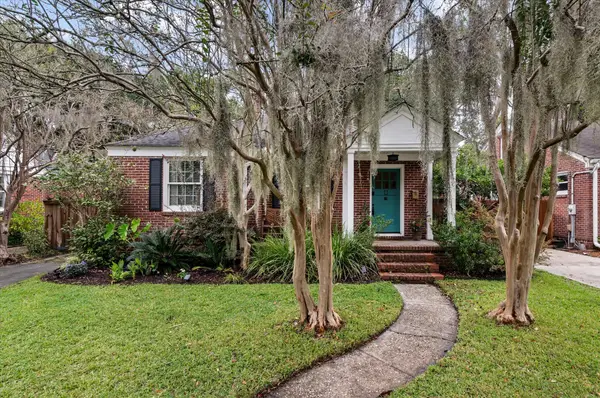 $700,000Active3 beds 1 baths1,065 sq. ft.
$700,000Active3 beds 1 baths1,065 sq. ft.10 Lyttleton Avenue, Charleston, SC 29407
MLS# 25028288Listed by: CHOSEN REALTY LLC - New
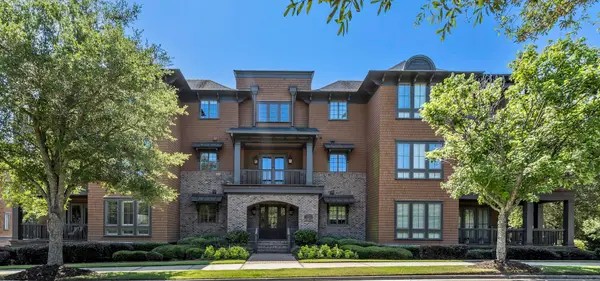 $1,675,000Active3 beds 4 baths2,522 sq. ft.
$1,675,000Active3 beds 4 baths2,522 sq. ft.250 Island Park Drive #101, Daniel Island, SC 29492
MLS# 25028286Listed by: CORCORAN HM PROPERTIES - New
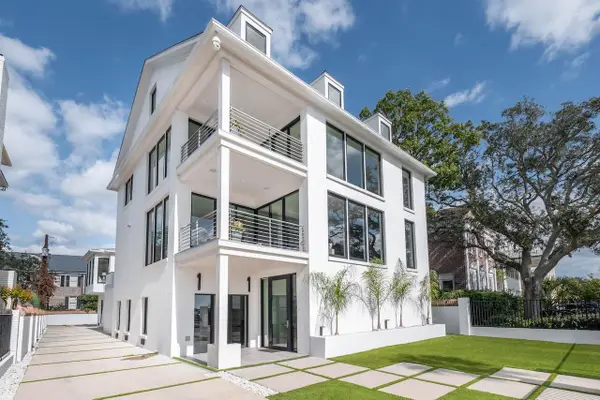 $10,800,000Active5 beds 7 baths6,755 sq. ft.
$10,800,000Active5 beds 7 baths6,755 sq. ft.100 Murray Boulevard, Charleston, SC 29401
MLS# 25028263Listed by: THE CASSINA GROUP - New
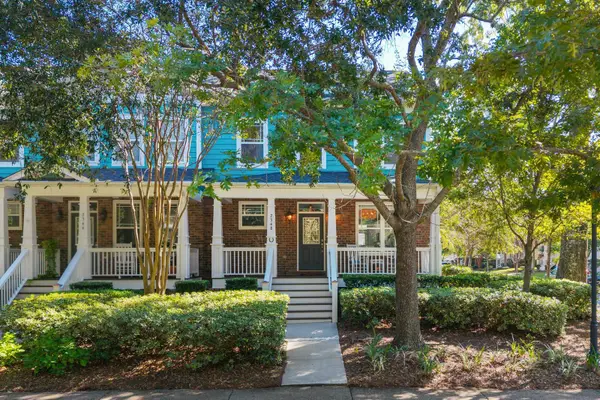 $898,000Active3 beds 4 baths1,956 sq. ft.
$898,000Active3 beds 4 baths1,956 sq. ft.2348 Daniel Island Drive, Charleston, SC 29492
MLS# 25028265Listed by: CROWN COAST PROPERTIES - New
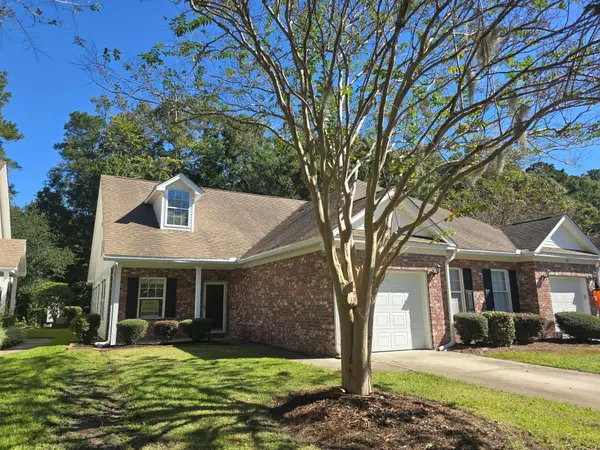 $450,000Active3 beds 3 baths2,130 sq. ft.
$450,000Active3 beds 3 baths2,130 sq. ft.191 Larissa Drive, Charleston, SC 29414
MLS# 25027721Listed by: CAROLINA ONE REAL ESTATE - New
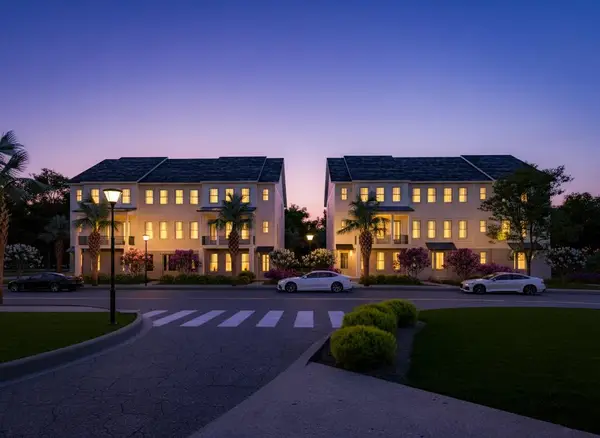 $1,039,000Active3 beds 3 baths2,382 sq. ft.
$1,039,000Active3 beds 3 baths2,382 sq. ft.115 Etta Way, Daniel Island, SC 29492
MLS# 25028233Listed by: ATLANTIC PROPERTIES OF THE LOWCOUNTRY - New
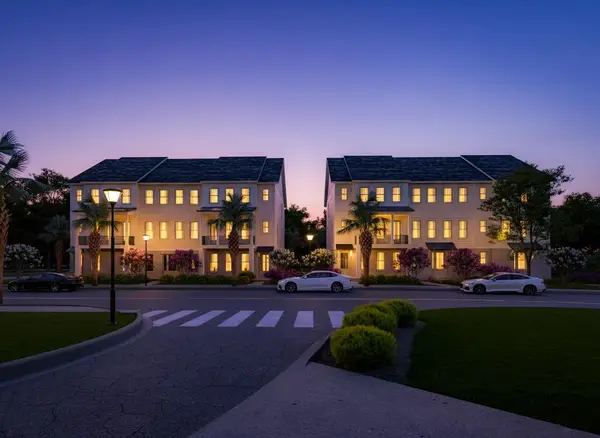 $1,150,000Active4 beds 4 baths2,714 sq. ft.
$1,150,000Active4 beds 4 baths2,714 sq. ft.117 Etta Way, Daniel Island, SC 29492
MLS# 25028239Listed by: ATLANTIC PROPERTIES OF THE LOWCOUNTRY - Open Sun, 1 to 3pmNew
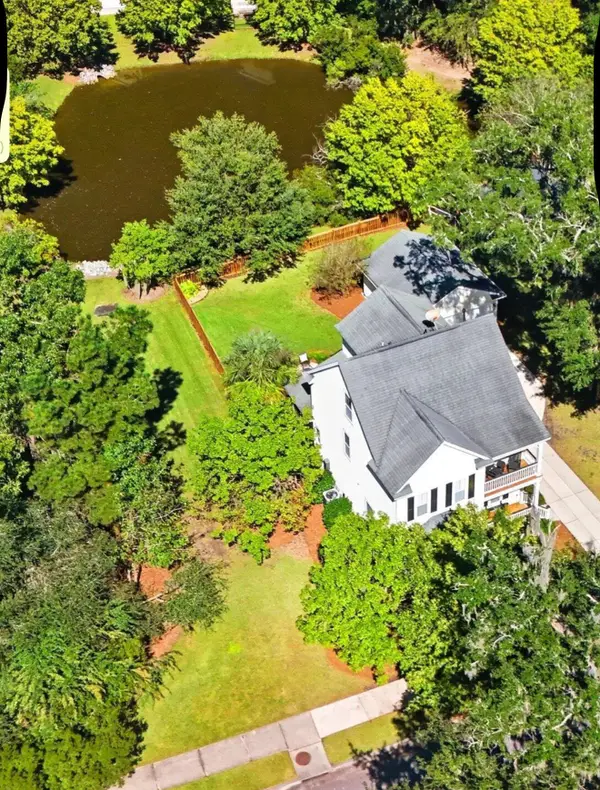 $699,999Active5 beds 3 baths2,460 sq. ft.
$699,999Active5 beds 3 baths2,460 sq. ft.3036 Hatchers Run Drive, Charleston, SC 29414
MLS# 25028243Listed by: BRAND NAME REAL ESTATE - New
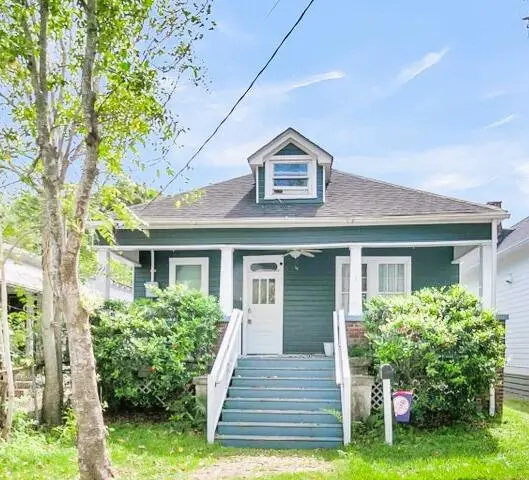 $734,900Active5 beds 2 baths1,500 sq. ft.
$734,900Active5 beds 2 baths1,500 sq. ft.3 Addison Street, Charleston, SC 29403
MLS# 25028251Listed by: PREMIER COASTAL REAL ESTATE - New
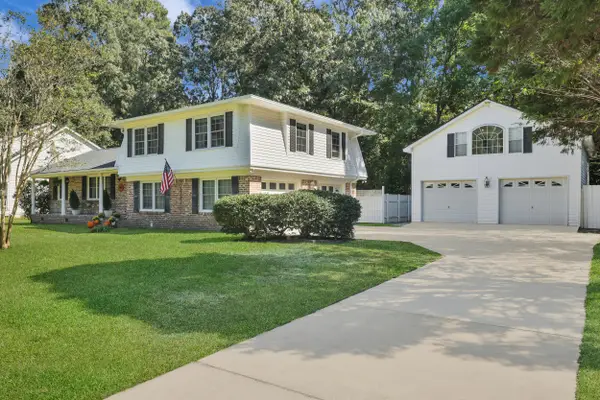 $650,000Active5 beds 4 baths2,318 sq. ft.
$650,000Active5 beds 4 baths2,318 sq. ft.2362 Brevard Road, Charleston, SC 29414
MLS# 25028254Listed by: MAVEN REALTY
