175 Concord Street #202, Charleston, SC 29401
Local realty services provided by:ERA Wilder Realty
Listed by: robin reeves
Office: beach residential
MLS#:25029635
Source:SC_CTAR
175 Concord Street #202,Charleston, SC 29401
$1,790,000
- 2 Beds
- 2 Baths
- 1,532 sq. ft.
- Single family
- Active
Price summary
- Price:$1,790,000
- Price per sq. ft.:$1,168.41
About this home
Upscale condo located in the heart of the French Quarter convenient to Waterfront Park, boutiques, galleries and exceptional restaurants. And step across the street for dinner and cocktails at the new luxury waterfront hotel, The Cooper, opening Spring 2026. Unit 202 offers a functional and open floorplan with high ceilings, antique heart pine flooring throughout, expansive floor to ceiling windows for added natural light, gas fireplace and a balcony to enjoy the vistas of the Harbor and Arthur Ravenel Bridge. The kitchen is well-equipped with a 36'' gas stove, vented range hood, pantry/laundry and a large peninsula with granite countertops which open into the spacious living room. The primary bedroom offers a walk-in closet with custom shelving and an en-suite bathroom withdouble vanity and walk-in tiled shower. Amenities in the building include 2 building elevators with marble in the foyer, secure gated parking area, mailroom to receive packages and additional storage in the garage for bikes.
Contact an agent
Home facts
- Year built:2007
- Listing ID #:25029635
- Added:7 day(s) ago
- Updated:November 13, 2025 at 03:36 PM
Rooms and interior
- Bedrooms:2
- Total bathrooms:2
- Full bathrooms:2
- Living area:1,532 sq. ft.
Heating and cooling
- Cooling:Central Air
- Heating:Heat Pump
Structure and exterior
- Year built:2007
- Building area:1,532 sq. ft.
Schools
- High school:Burke
- Middle school:Simmons Pinckney
- Elementary school:Memminger
Utilities
- Water:Public
- Sewer:Public Sewer
Finances and disclosures
- Price:$1,790,000
- Price per sq. ft.:$1,168.41
New listings near 175 Concord Street #202
- New
 $3,450,000Active2 beds 3 baths2,273 sq. ft.
$3,450,000Active2 beds 3 baths2,273 sq. ft.36 Prioleau Street #G, Charleston, SC 29401
MLS# 25030144Listed by: MAISON REAL ESTATE - New
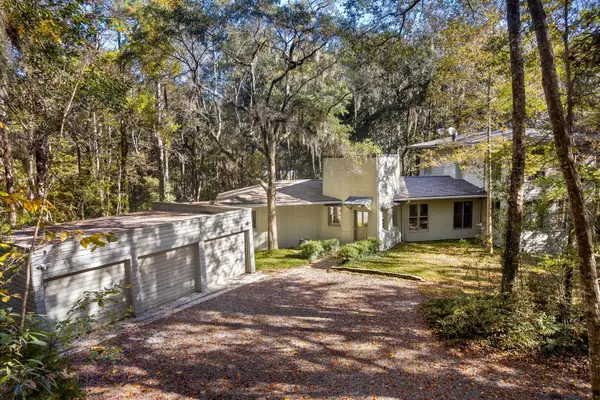 $1,100,000Active4 beds 4 baths3,084 sq. ft.
$1,100,000Active4 beds 4 baths3,084 sq. ft.17 Middleton Oaks Road, Charleston, SC 29414
MLS# 25030133Listed by: DANIEL RAVENEL SOTHEBY'S INTERNATIONAL REALTY - New
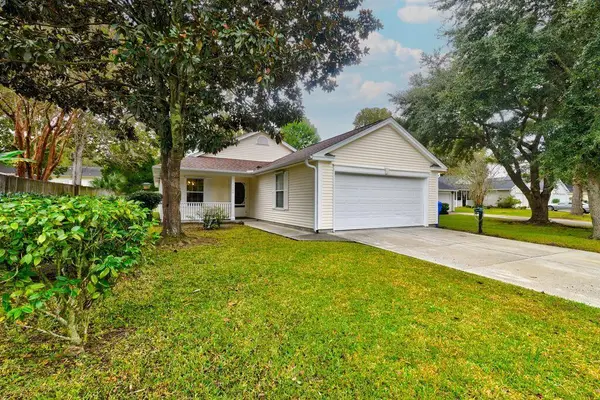 $399,222Active3 beds 2 baths1,410 sq. ft.
$399,222Active3 beds 2 baths1,410 sq. ft.190 Droos Way, Charleston, SC 29414
MLS# 25030135Listed by: BRAND NAME REAL ESTATE - Open Sat, 10am to 12pmNew
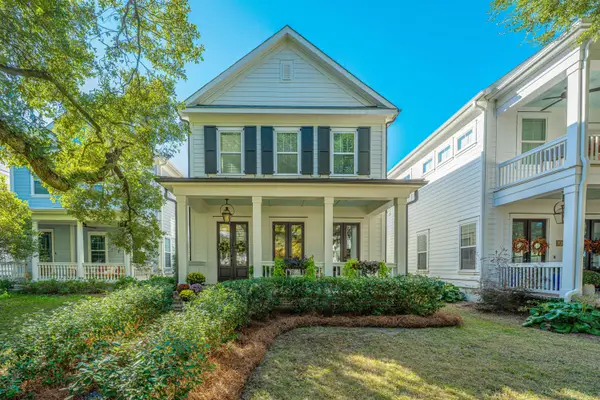 $1,150,000Active4 beds 5 baths3,068 sq. ft.
$1,150,000Active4 beds 5 baths3,068 sq. ft.1054 Avenue Of Oaks, Charleston, SC 29407
MLS# 25030113Listed by: CAROLINA ONE REAL ESTATE - New
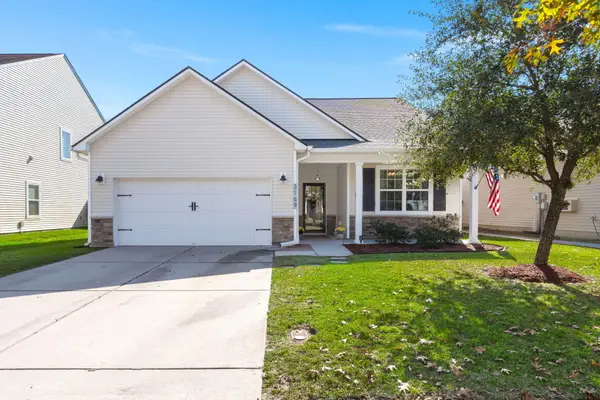 $537,000Active3 beds 2 baths2,063 sq. ft.
$537,000Active3 beds 2 baths2,063 sq. ft.3169 Conservancy Lane, Charleston, SC 29414
MLS# 25030105Listed by: HIGHGARDEN REAL ESTATE - New
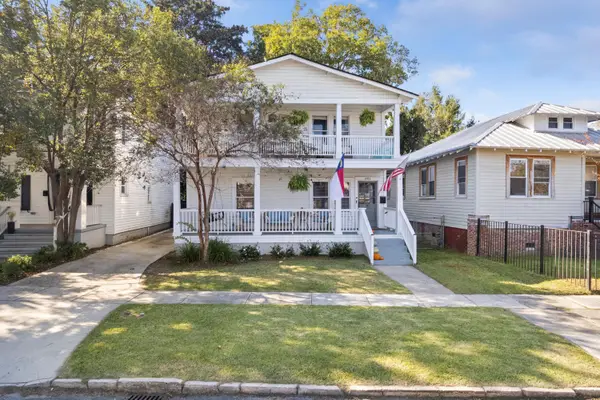 $1,325,000Active4 beds 4 baths2,133 sq. ft.
$1,325,000Active4 beds 4 baths2,133 sq. ft.1011 Ashley Avenue, Charleston, SC 29403
MLS# 25030091Listed by: CHAMBERLAIN CHESNUT REAL ESTATE - New
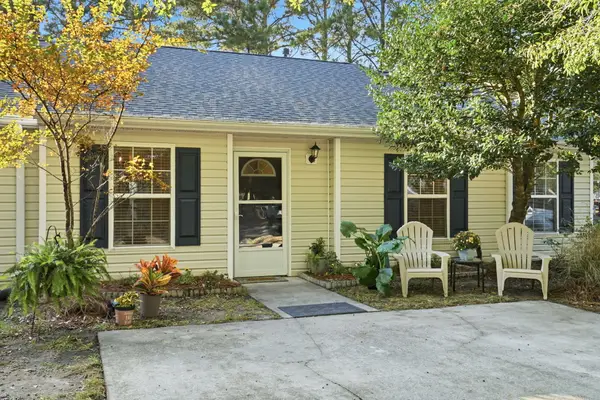 $409,900Active2 beds 2 baths1,086 sq. ft.
$409,900Active2 beds 2 baths1,086 sq. ft.1505 Blaze Lane, Charleston, SC 29412
MLS# 25030086Listed by: REALTY ONE GROUP COASTAL - New
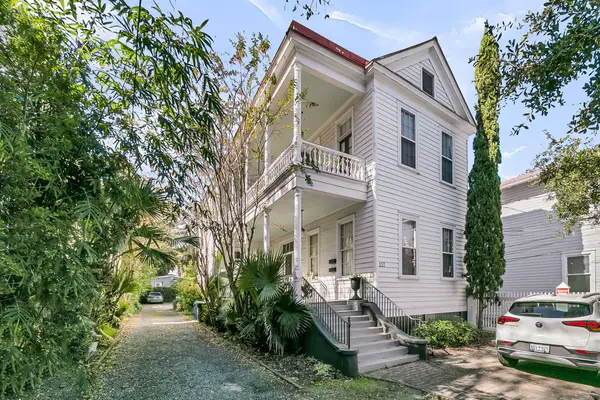 $625,000Active1 beds 1 baths840 sq. ft.
$625,000Active1 beds 1 baths840 sq. ft.117 Ashley Avenue #D, Charleston, SC 29401
MLS# 25030088Listed by: THE EXCHANGE COMPANY, LLC - New
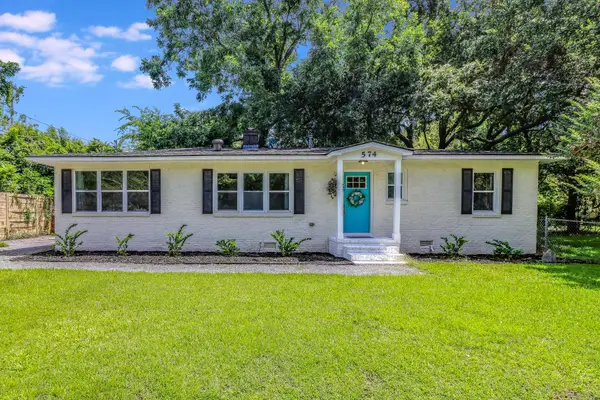 $449,000Active3 beds 2 baths1,248 sq. ft.
$449,000Active3 beds 2 baths1,248 sq. ft.574 Dobbin Road, Charleston, SC 29414
MLS# 25030074Listed by: KAY REAL ESTATE GROUP, LLC - Open Sat, 11am to 1pmNew
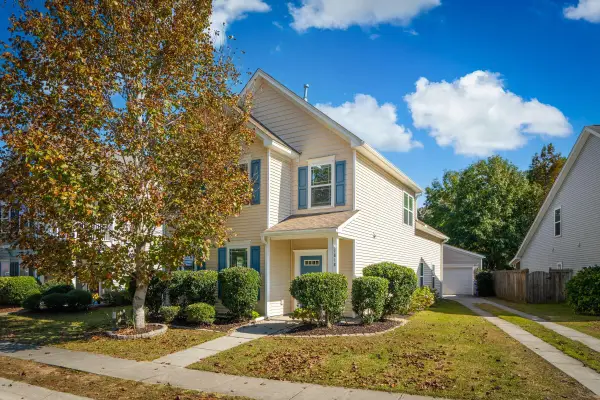 $550,000Active4 beds 3 baths2,390 sq. ft.
$550,000Active4 beds 3 baths2,390 sq. ft.1818 Towne Street, Johns Island, SC 29455
MLS# 25030083Listed by: CAROLINA ONE REAL ESTATE
