1824 Houghton Drive, Charleston, SC 29412
Local realty services provided by:ERA Wilder Realty
Listed by:brian mello
Office:dunes properties of charleston inc
MLS#:25024818
Source:SC_CTAR
1824 Houghton Drive,Charleston, SC 29412
$700,000
- 3 Beds
- 2 Baths
- - sq. ft.
- Single family
- Sold
Sorry, we are unable to map this address
Price summary
- Price:$700,000
About this home
Perfectly located just five minutes from historic downtown Charleston and 15 minutes from the sandy shores of Folly Beach, this beautifully updated ranch-style home offers the best of Lowcountry living.Set on one-third of an acre with a low-maintenance brick exterior and decorative wrought iron accents, the property combines convenience, privacy, and comfort in one of James Island's most desirable neighborhoods. The private backyard features an extensive brick and tabby patio plus a separate fire pit--perfect for relaxing or entertaining. A natural green space provides added privacy from the neighboring property.Inside, a bright open floor plan with beautiful sight lines is anchored by a stunning renovated kitchen showcasing quartz countertops, stainless steel appliances, and classic white shaker cabinetry. The kitchen flows seamlessly into the main living areas, making everyday living and entertaining effortless. Gorgeous hardwood flooring runs throughout the home, complemented by decorative tile in the baths.
The primary suite offers a spacious retreat with a dual-sink vanity and a beautifully tiled walk-in glass shower. Two additional guest bedrooms share a well-appointed hall bath. For peace of mind, recent upgrades also include a new HVAC system.
With its thoughtful updates, timeless brick construction, and unbeatable location, this James Island gem is truly move-in ready.
Contact an agent
Home facts
- Year built:1969
- Listing ID #:25024818
- Added:55 day(s) ago
- Updated:November 04, 2025 at 09:22 PM
Rooms and interior
- Bedrooms:3
- Total bathrooms:2
- Full bathrooms:2
Heating and cooling
- Cooling:Central Air
Structure and exterior
- Year built:1969
Schools
- High school:James Island Charter
- Middle school:Camp Road
- Elementary school:Harbor View
Utilities
- Water:Public
- Sewer:Public Sewer
Finances and disclosures
- Price:$700,000
New listings near 1824 Houghton Drive
- New
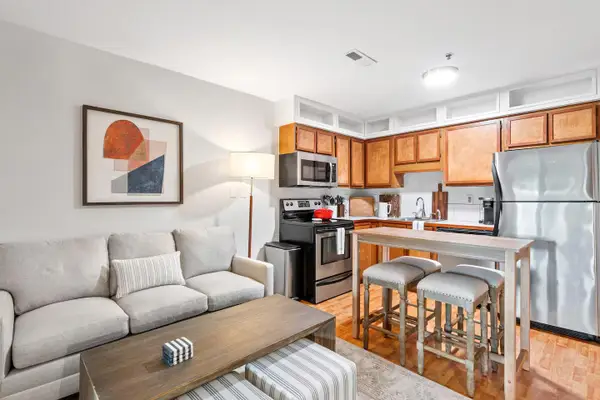 $319,000Active2 beds 2 baths644 sq. ft.
$319,000Active2 beds 2 baths644 sq. ft.40 Bee Street #306, Charleston, SC 29403
MLS# 25029574Listed by: CAROLINA ELITE REAL ESTATE - New
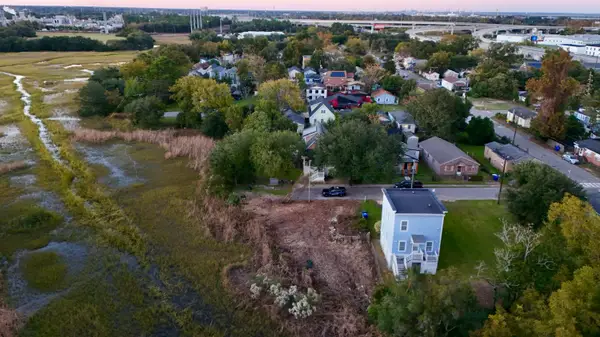 $149,000Active0.09 Acres
$149,000Active0.09 Acres2311 Peonie Avenue, Charleston, SC 29405
MLS# 25029500Listed by: THE BOULEVARD COMPANY - New
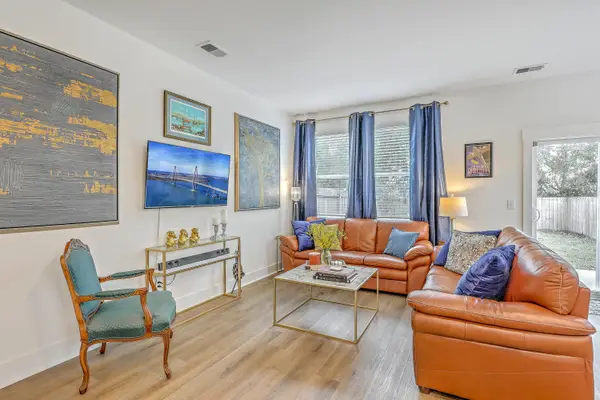 $409,900Active3 beds 3 baths1,446 sq. ft.
$409,900Active3 beds 3 baths1,446 sq. ft.1551 Evergreen Street, Charleston, SC 29407
MLS# 25029561Listed by: EXP REALTY LLC - New
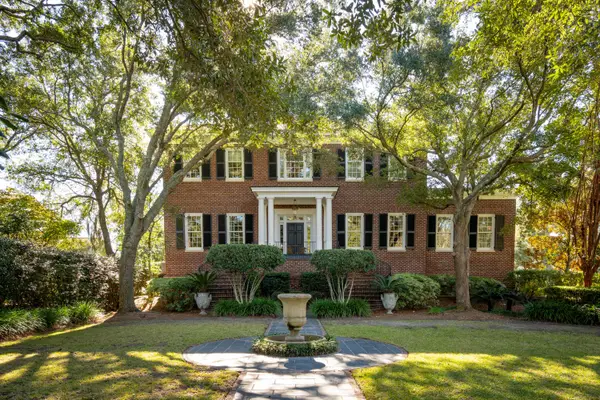 $7,750,000Active5 beds 6 baths5,565 sq. ft.
$7,750,000Active5 beds 6 baths5,565 sq. ft.3 Broughton Road, Charleston, SC 29407
MLS# 25029549Listed by: BEACH RESIDENTIAL - New
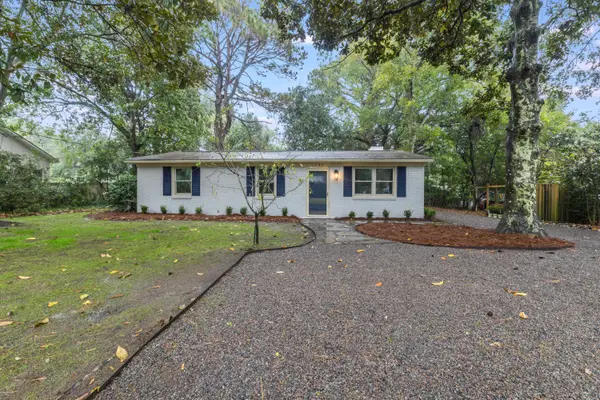 $325,000Active3 beds 2 baths1,345 sq. ft.
$325,000Active3 beds 2 baths1,345 sq. ft.1146 Brigantine Drive, Charleston, SC 29412
MLS# 25029540Listed by: DANIEL RAVENEL SOTHEBY'S INTERNATIONAL REALTY - New
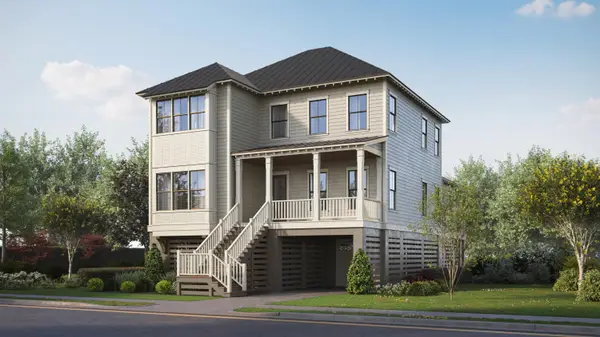 $2,148,500Active5 beds 5 baths3,511 sq. ft.
$2,148,500Active5 beds 5 baths3,511 sq. ft.167 Etta Way #Lot 40, Daniel Island, SC 29492
MLS# 25029541Listed by: CAROLINA ONE REAL ESTATE - New
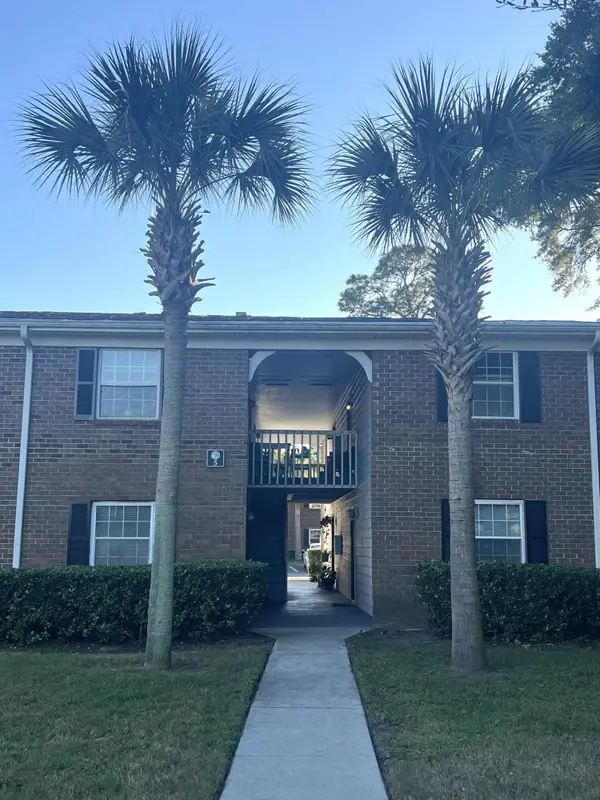 $247,500Active2 beds 1 baths950 sq. ft.
$247,500Active2 beds 1 baths950 sq. ft.21 Rivers Point Row #5a, Charleston, SC 29412
MLS# 25029531Listed by: SOUTHEASTERN PROPERTY GROUP - New
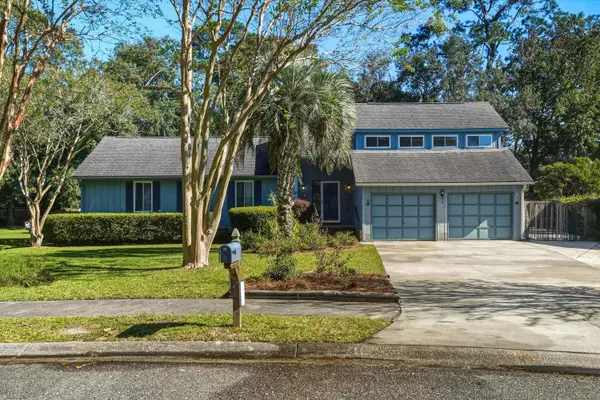 $595,000Active3 beds 2 baths1,926 sq. ft.
$595,000Active3 beds 2 baths1,926 sq. ft.6 Captiva Row, Charleston, SC 29407
MLS# 25029519Listed by: KELLER WILLIAMS REALTY CHARLESTON - New
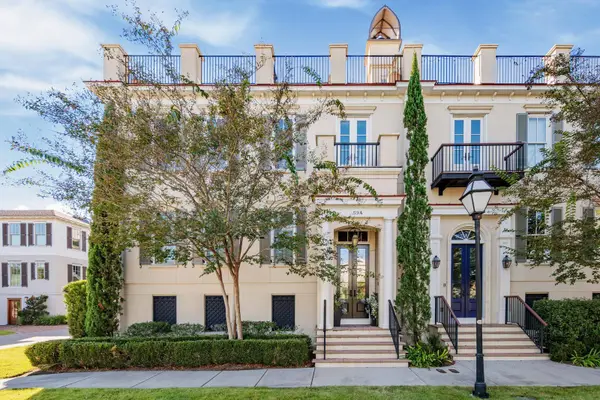 $2,950,000Active3 beds 4 baths2,640 sq. ft.
$2,950,000Active3 beds 4 baths2,640 sq. ft.59 Barre Street #A, Charleston, SC 29401
MLS# 25029032Listed by: MAISON REAL ESTATE - New
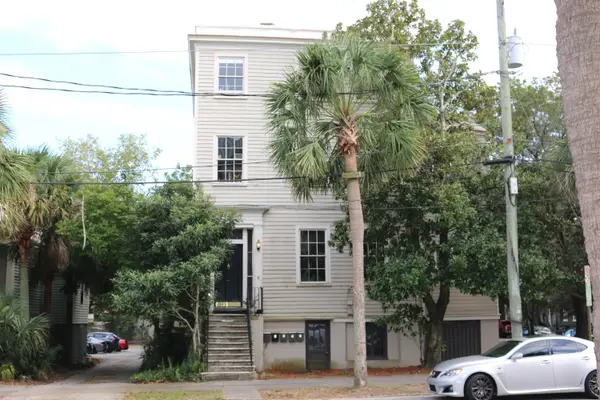 $2,750,000Active5 beds -- baths5,494 sq. ft.
$2,750,000Active5 beds -- baths5,494 sq. ft.17 Judith Street, Charleston, SC 29403
MLS# 25029514Listed by: CAROLINA ONE REAL ESTATE
