191 Larissa Drive, Charleston, SC 29414
Local realty services provided by:ERA Wilder Realty
Listed by:amy henderson843-779-8660
Office:carolina one real estate
MLS#:25027721
Source:SC_CTAR
191 Larissa Drive,Charleston, SC 29414
$450,000
- 3 Beds
- 3 Baths
- 2,130 sq. ft.
- Single family
- Active
Price summary
- Price:$450,000
- Price per sq. ft.:$211.27
About this home
These don't come on the market often! Rare, fee simple duplex (1 side) with 1.5 car garage in sought after Grand Oaks Plantation. Downstairs features an open floor plan with separate dining area, office, primary bedroom with en suite bath, guest bedroom and guest bathroom. Upstairs is a second primary bedroom with ensuite bath giving this townhome dual masters. Fee simple townhome, NEW Luxury Vinyl Plank flooring downstairs and NEW carpet upstairs, low monthly HOA at $157, water heater 2023, microwave 2025, brand new HVAC 2025, roof 2008. Garage has tons of extra storage! Flood insurance is X zone and not lender required, but owner has a policy for $584 yearly. Excellent location that is walkable/bikeable to grocery stores, coffee shops, restaurants and more. Bees Landing RecreationCenter is within the neighborhood and features 6 lighted tennis courts, ball fields, walking trails and a dog park.
Contact an agent
Home facts
- Year built:2008
- Listing ID #:25027721
- Added:1 day(s) ago
- Updated:October 18, 2025 at 06:20 PM
Rooms and interior
- Bedrooms:3
- Total bathrooms:3
- Full bathrooms:3
- Living area:2,130 sq. ft.
Heating and cooling
- Cooling:Central Air
- Heating:Heat Pump
Structure and exterior
- Year built:2008
- Building area:2,130 sq. ft.
- Lot area:0.11 Acres
Schools
- High school:West Ashley
- Middle school:C E Williams
- Elementary school:Drayton Hall
Utilities
- Water:Public
- Sewer:Public Sewer
Finances and disclosures
- Price:$450,000
- Price per sq. ft.:$211.27
New listings near 191 Larissa Drive
- New
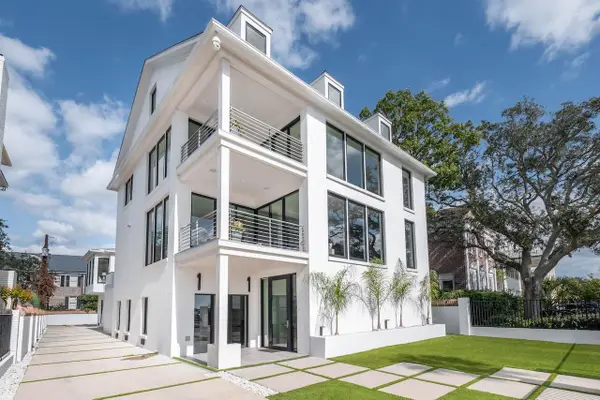 $10,800,000Active5 beds 7 baths6,755 sq. ft.
$10,800,000Active5 beds 7 baths6,755 sq. ft.100 Murray Boulevard, Charleston, SC 29401
MLS# 25028263Listed by: THE CASSINA GROUP - New
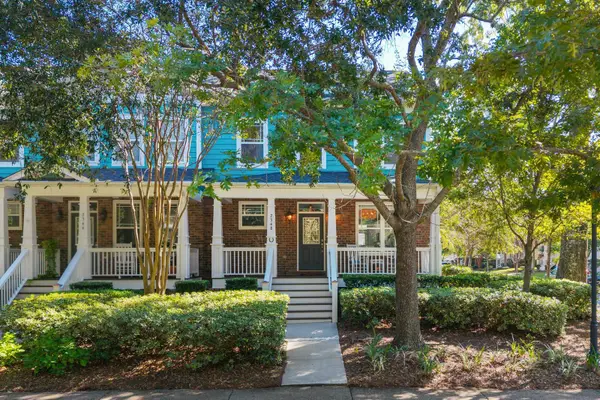 $898,000Active3 beds 4 baths1,956 sq. ft.
$898,000Active3 beds 4 baths1,956 sq. ft.2348 Daniel Island Drive, Charleston, SC 29492
MLS# 25028265Listed by: CROWN COAST PROPERTIES - New
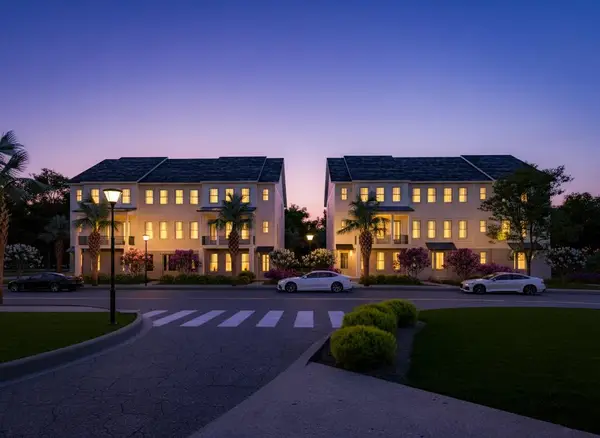 $1,039,000Active3 beds 3 baths2,382 sq. ft.
$1,039,000Active3 beds 3 baths2,382 sq. ft.115 Etta Way, Daniel Island, SC 29492
MLS# 25028233Listed by: ATLANTIC PROPERTIES OF THE LOWCOUNTRY - New
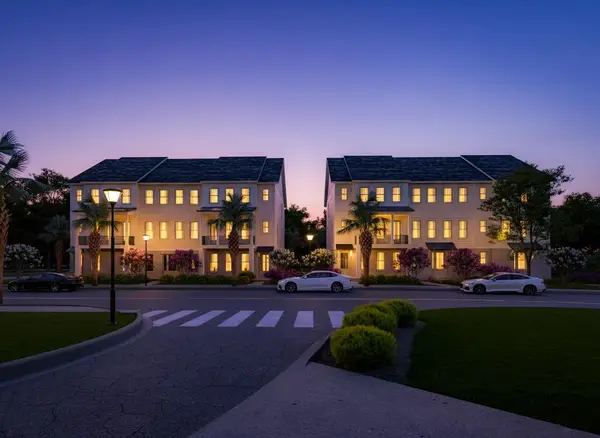 $1,150,000Active4 beds 4 baths2,714 sq. ft.
$1,150,000Active4 beds 4 baths2,714 sq. ft.117 Etta Way, Daniel Island, SC 29492
MLS# 25028239Listed by: ATLANTIC PROPERTIES OF THE LOWCOUNTRY - Open Sun, 1 to 3pmNew
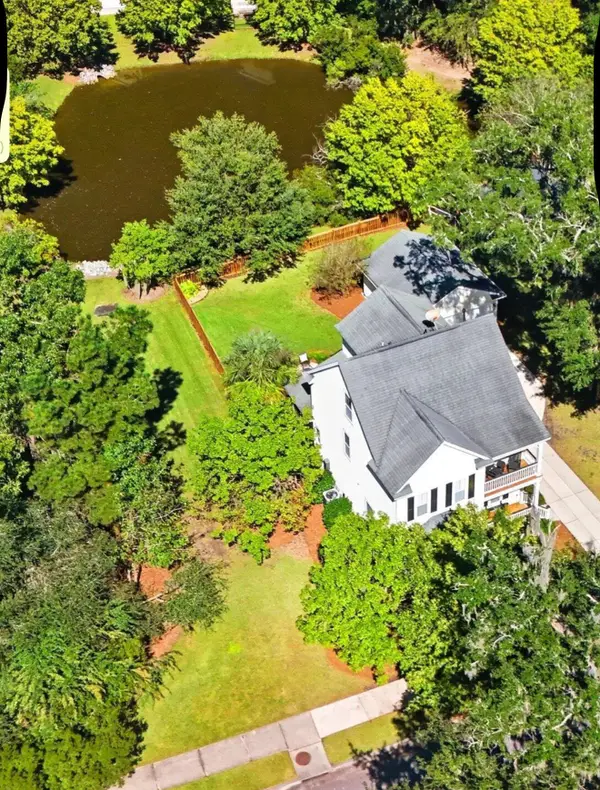 $699,999Active5 beds 3 baths2,460 sq. ft.
$699,999Active5 beds 3 baths2,460 sq. ft.3036 Hatchers Run Drive, Charleston, SC 29414
MLS# 25028243Listed by: BRAND NAME REAL ESTATE - New
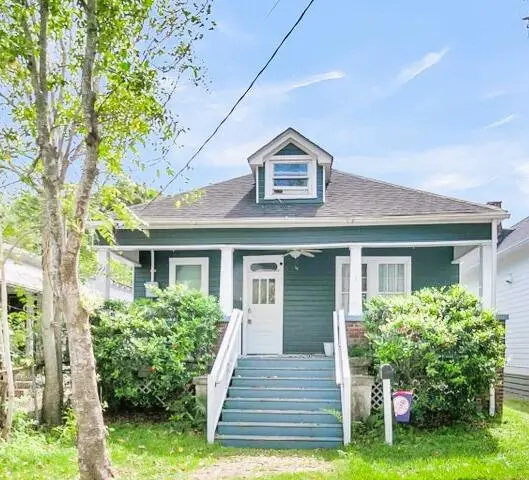 $734,900Active5 beds 2 baths1,500 sq. ft.
$734,900Active5 beds 2 baths1,500 sq. ft.3 Addison Street, Charleston, SC 29403
MLS# 25028251Listed by: PREMIER COASTAL REAL ESTATE - New
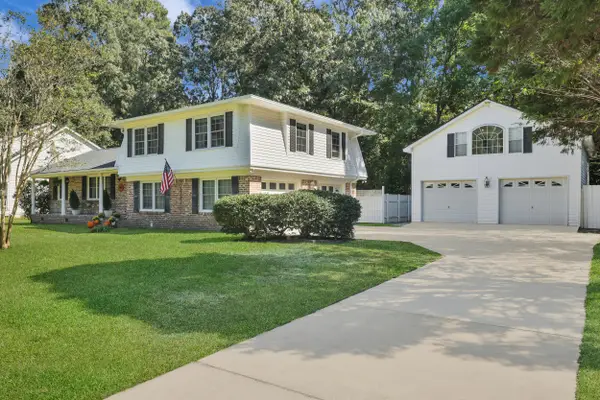 $650,000Active5 beds 4 baths2,318 sq. ft.
$650,000Active5 beds 4 baths2,318 sq. ft.2362 Brevard Road, Charleston, SC 29414
MLS# 25028254Listed by: MAVEN REALTY - New
 $1,130,000Active4 beds 4 baths2,686 sq. ft.
$1,130,000Active4 beds 4 baths2,686 sq. ft.113 Etta Way, Daniel Island, SC 29492
MLS# 25028231Listed by: ATLANTIC PROPERTIES OF THE LOWCOUNTRY - New
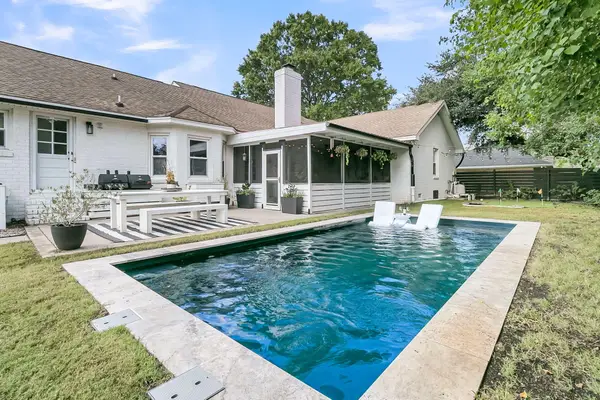 $659,999Active5 beds 3 baths2,400 sq. ft.
$659,999Active5 beds 3 baths2,400 sq. ft.2940 Doncaster Drive, Charleston, SC 29414
MLS# 25027753Listed by: REALTY ONE GROUP COASTAL
