4 Trapman Street #A, Charleston, SC 29401
Local realty services provided by:ERA Wilder Realty
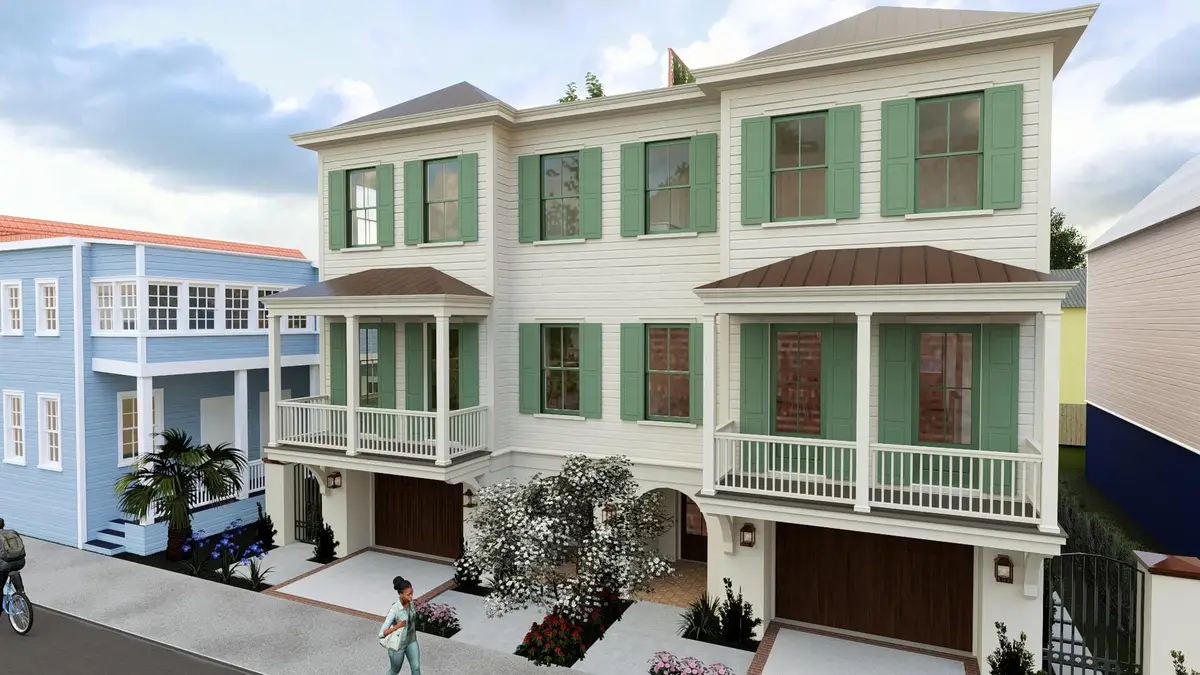
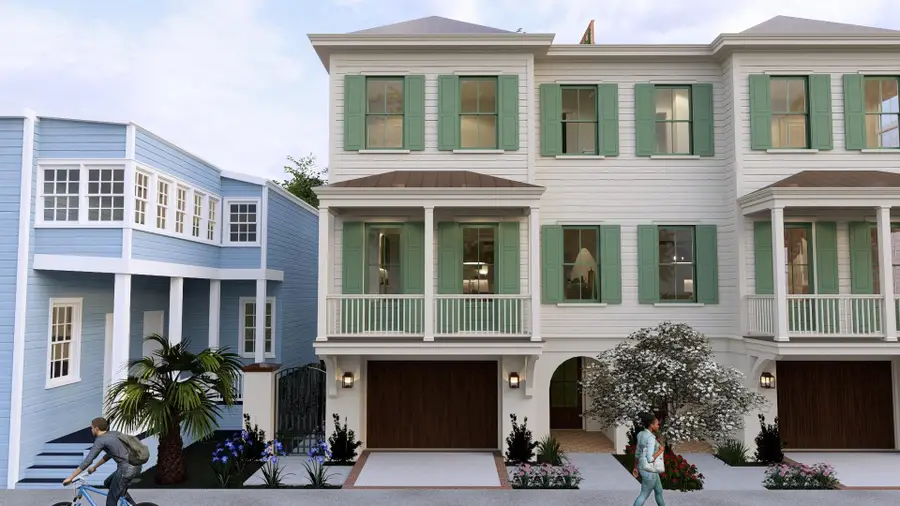
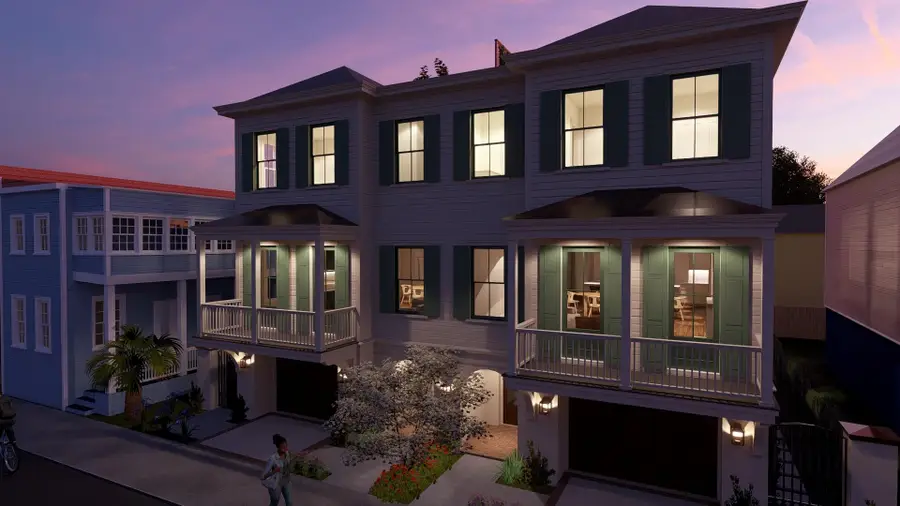
Listed by:victoria northcutt briggs
Office:the boulevard company
MLS#:25005231
Source:SC_CTAR
4 Trapman Street #A,Charleston, SC 29401
$2,900,000
- 3 Beds
- 4 Baths
- 2,935 sq. ft.
- Single family
- Active
Price summary
- Price:$2,900,000
- Price per sq. ft.:$988.07
About this home
Welcome to 4 Trapman Street, an exquisite property nestled in the highly coveted neighborhood of Harleston Village. This remarkable offering features 2,935 square feet of thoughtfully designed living space, including three spacious bedrooms and three and a half bathrooms. With impeccable taste and high-end finishes throughout, this home exemplifies sophistication and style, making it the perfect choice for those seeking a blend of comfort and elegance in one of Charleston's most desirable areas. Upon entering, you'll be welcomed by soaring ceilings, complemented by hardwood floors that add a touch of inviting charm to the modern design. The gourmet kitchen is a chef's dream, featuring top-tier fixtures and finishes for everyday living and entertaining. The open layout connectsthe living areas, creating a space perfect for both casual and formal occasions. A covered porch off the living room extends the space outdoors, ideal for relaxation or alfresco dining.
The primary bedroom and en-suite bathroom are located on the second floor, offering a private retreat. The two additional bedrooms, each with its own full bathroom, are also on this level, providing ample space and comfort. For added convenience, the home features an elevator that runs from the ground to the second floor.
In addition to the stunning interior, the townhome features a two-car drive-under garage with mahogany-stained doors that echo the grandeur of the entrance. The exterior is just as impressive, showcasing Charleston stucco paired with boral lap siding under a durable metal roof. For relaxation and entertainment, residents can enjoy a private rooftop terrace with scenic views and a charming courtyard. With Colonial Lake and The Battery just moments away, and an array of dining, shopping, and cultural attractions nearby, 4 Trapman Street truly embodies the luxurious lifestyle that Harleston Village offers. Experience the essence of upscale living at this extraordinary property.
Contact an agent
Home facts
- Year built:2025
- Listing Id #:25005231
- Added:167 day(s) ago
- Updated:August 13, 2025 at 02:15 PM
Rooms and interior
- Bedrooms:3
- Total bathrooms:4
- Full bathrooms:3
- Half bathrooms:1
- Living area:2,935 sq. ft.
Heating and cooling
- Cooling:Central Air
- Heating:Electric, Heat Pump
Structure and exterior
- Year built:2025
- Building area:2,935 sq. ft.
- Lot area:0.05 Acres
Schools
- High school:Burke
- Middle school:Simmons Pinckney
- Elementary school:Memminger
Utilities
- Water:Public
- Sewer:Public Sewer
Finances and disclosures
- Price:$2,900,000
- Price per sq. ft.:$988.07
New listings near 4 Trapman Street #A
- Open Sat, 11am to 3pmNew
 $2,695,000Active3 beds 4 baths2,158 sq. ft.
$2,695,000Active3 beds 4 baths2,158 sq. ft.31 Rose Lane, Charleston, SC 29403
MLS# 25022407Listed by: EXP REALTY LLC - New
 $275,000Active2 beds 2 baths918 sq. ft.
$275,000Active2 beds 2 baths918 sq. ft.991 Rochelle Avenue, Charleston, SC 29407
MLS# 25022408Listed by: KELLER WILLIAMS REALTY CHARLESTON WEST ASHLEY - New
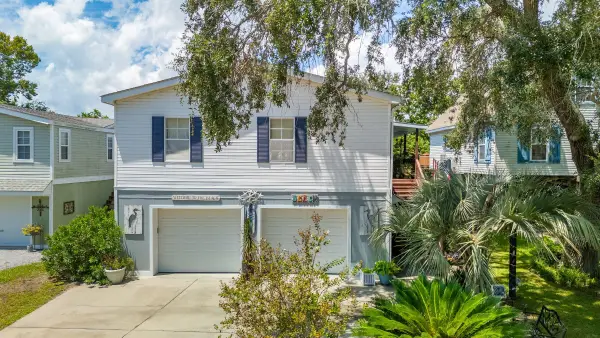 $649,000Active4 beds 2 baths1,900 sq. ft.
$649,000Active4 beds 2 baths1,900 sq. ft.1590 Terns Nest Road, Charleston, SC 29412
MLS# 25022417Listed by: MAVEN REALTY - New
 $550,000Active4 beds 3 baths2,211 sq. ft.
$550,000Active4 beds 3 baths2,211 sq. ft.775 Hitching Post Road, Charleston, SC 29414
MLS# 25022418Listed by: THREE REAL ESTATE LLC - New
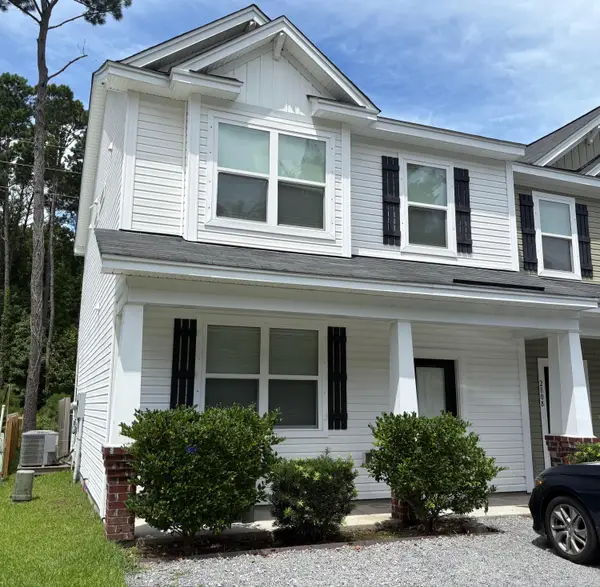 $500,000Active3 beds 3 baths1,592 sq. ft.
$500,000Active3 beds 3 baths1,592 sq. ft.280 A Stefan Drive #A, Charleston, SC 29412
MLS# 25022421Listed by: ELITE PALMETTO REAL ESTATE - New
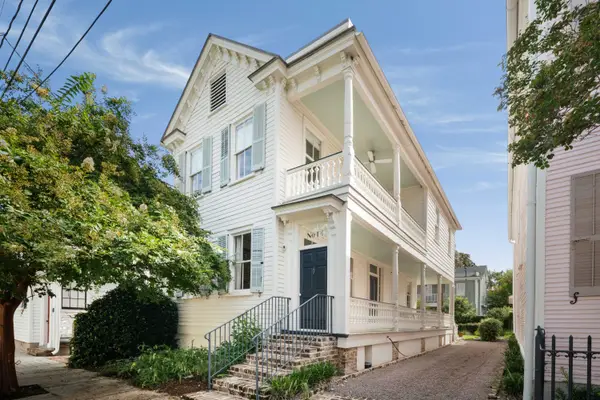 $1,795,000Active3 beds 3 baths1,740 sq. ft.
$1,795,000Active3 beds 3 baths1,740 sq. ft.14 Percy Street, Charleston, SC 29403
MLS# 25022422Listed by: WILLIAM MEANS REAL ESTATE, LLC - Open Fri, 10am to 12pmNew
 $1,715,000Active4 beds 4 baths3,110 sq. ft.
$1,715,000Active4 beds 4 baths3,110 sq. ft.1710 Trewin Court, Charleston, SC 29492
MLS# 25022099Listed by: CAROLINA ONE REAL ESTATE - Open Sat, 9:30 to 11:30amNew
 $1,199,000Active4 beds 4 baths2,694 sq. ft.
$1,199,000Active4 beds 4 baths2,694 sq. ft.117 Alder Circle, Charleston, SC 29412
MLS# 25022387Listed by: WILLIAM MEANS REAL ESTATE, LLC - New
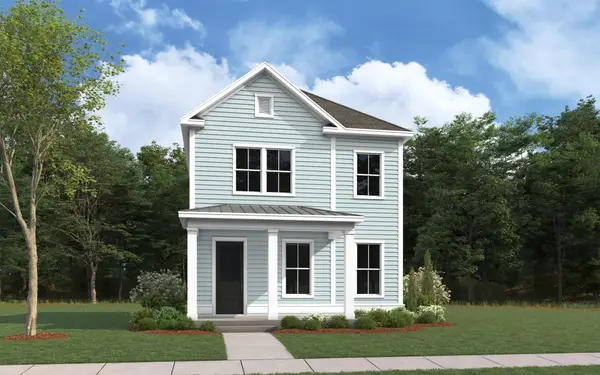 $533,800Active3 beds 3 baths1,600 sq. ft.
$533,800Active3 beds 3 baths1,600 sq. ft.2112 Blue Bayou Boulevard, Johns Island, SC 29455
MLS# 25022390Listed by: DFH REALTY GEORGIA, LLC - New
 $429,000Active3 beds 3 baths1,888 sq. ft.
$429,000Active3 beds 3 baths1,888 sq. ft.4236 Scharite Street, Charleston, SC 29414
MLS# 25022382Listed by: CAROLINA ONE REAL ESTATE
