575 Lynne Avenue, Charleston, SC 29412
Local realty services provided by:ERA Wilder Realty
Listed by:diana bradley
Office:keller williams realty charleston
MLS#:25018548
Source:SC_CTAR
Price summary
- Price:$1,325,000
- Price per sq. ft.:$395.76
About this home
Experience Lowcountry luxury at its finest in this elevated, 5-bedroom, 3.5-bath home, thoughtfully designed for both refined living and effortless entertaining. From the moment you enter, you're welcomed by a barrel-ceiling foyer that sets the tone for the unique and desirable style found throughout. Designer updates elevate every space--from the fully renovated chef's kitchen to the color drenched office and luxe foyer, the home is both impressive and cozy.The spacious layout includes multiple indoor and outdoor lounge areas, perfect for hosting or relaxing.The primary suite is a true retreat, complete with its own private porch featuring a fireplace and luxurious soaking tub. What an oasis!
Up to $5000 in closing costs with preferred lender. Ask for details!
Additional highlights include:
-Elevated construction with expansive garage/workshop space below
-Multiple porches offering scenic outdoor living
-Light-filled open living spaces
-Entertainer's dream layout with flow between kitchen, dining, and outdoor areas
-Beautiful architectural details and finishes throughout
Home can be purchased furnished. Ask for details.
Don't miss this rare opportunity to own a designer home in a coveted location near the water. Schedule your private showing today!
Contact an agent
Home facts
- Year built:2017
- Listing ID #:25018548
- Added:82 day(s) ago
- Updated:August 21, 2025 at 04:21 AM
Rooms and interior
- Bedrooms:5
- Total bathrooms:4
- Full bathrooms:3
- Half bathrooms:1
- Living area:3,348 sq. ft.
Heating and cooling
- Cooling:Central Air
Structure and exterior
- Year built:2017
- Building area:3,348 sq. ft.
- Lot area:0.29 Acres
Schools
- High school:James Island Charter
- Middle school:Camp Road
- Elementary school:Stiles Point
Utilities
- Water:Public
- Sewer:Public Sewer
Finances and disclosures
- Price:$1,325,000
- Price per sq. ft.:$395.76
New listings near 575 Lynne Avenue
- New
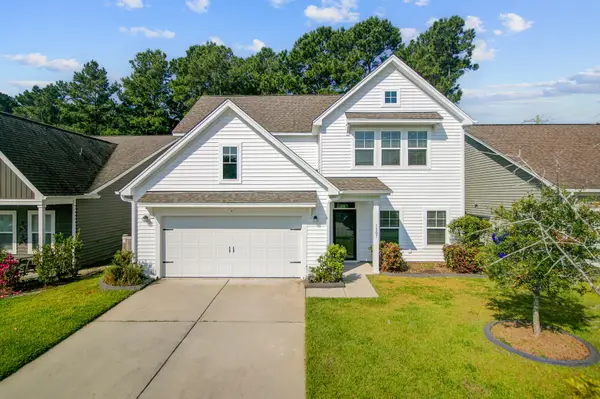 $605,000Active3 beds 3 baths2,314 sq. ft.
$605,000Active3 beds 3 baths2,314 sq. ft.1507 Dawn Mist Way, Charleston, SC 29414
MLS# 25025696Listed by: REAL BROKER, LLC - New
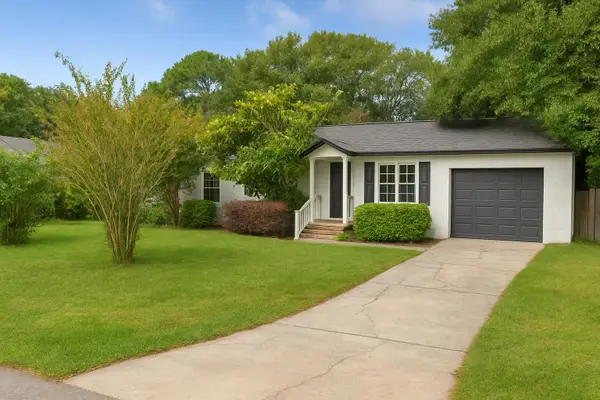 $499,000Active3 beds 2 baths1,014 sq. ft.
$499,000Active3 beds 2 baths1,014 sq. ft.1502 Westway Drive, Charleston, SC 29412
MLS# 25026020Listed by: COASTAL KATE REAL ESTATE LLC - New
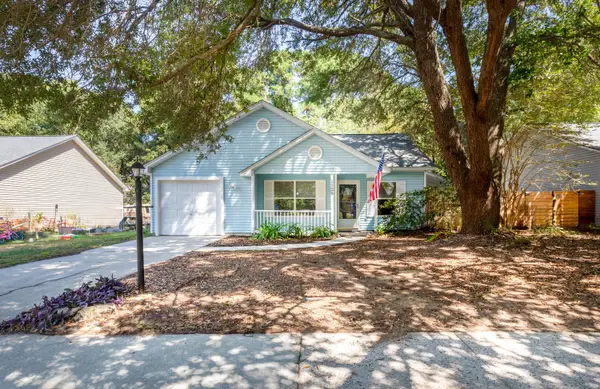 $445,000Active3 beds 2 baths1,054 sq. ft.
$445,000Active3 beds 2 baths1,054 sq. ft.1129 Landsdowne Drive, Charleston, SC 29412
MLS# 25026076Listed by: AGENTOWNED REALTY CHARLESTON GROUP - New
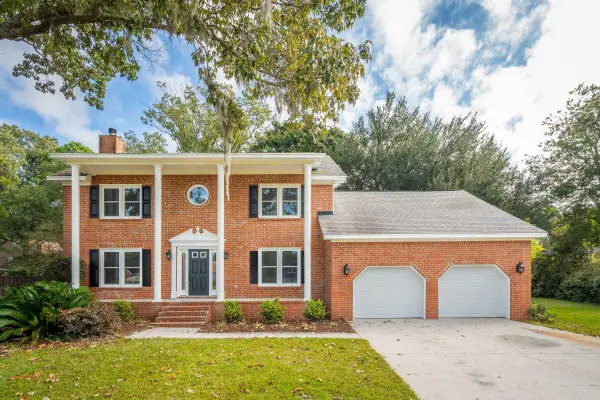 $689,900Active4 beds 4 baths2,601 sq. ft.
$689,900Active4 beds 4 baths2,601 sq. ft.2958 Duren Court, Charleston, SC 29414
MLS# 25026083Listed by: LPT REALTY, LLC - Open Sat, 11am to 1pmNew
 $300,000Active2 beds 1 baths740 sq. ft.
$300,000Active2 beds 1 baths740 sq. ft.409 St Charles Court, Charleston, SC 29407
MLS# 25026086Listed by: WILLIAM MEANS REAL ESTATE, LLC - New
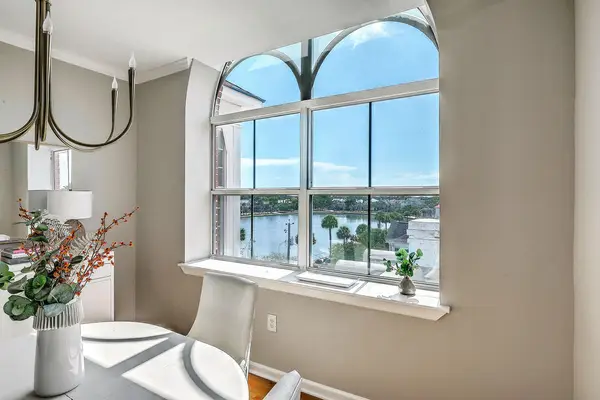 $1,395,000Active3 beds 3 baths1,742 sq. ft.
$1,395,000Active3 beds 3 baths1,742 sq. ft.55 Ashley Avenue #23, Charleston, SC 29401
MLS# 25026090Listed by: DISHER HAMRICK & MYERS RES INC - Open Sat, 12 to 2pmNew
 $850,000Active4 beds 4 baths2,803 sq. ft.
$850,000Active4 beds 4 baths2,803 sq. ft.1004 Point Of Light Lane, Charleston, SC 29412
MLS# 25026102Listed by: CAROLINA ONE REAL ESTATE - New
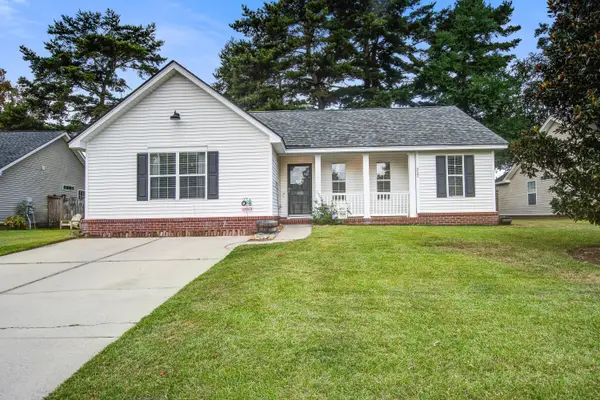 $415,000Active3 beds 2 baths1,298 sq. ft.
$415,000Active3 beds 2 baths1,298 sq. ft.217 Mallory Drive, Charleston, SC 29414
MLS# 25026125Listed by: KELLER WILLIAMS REALTY CHARLESTON WEST ASHLEY - New
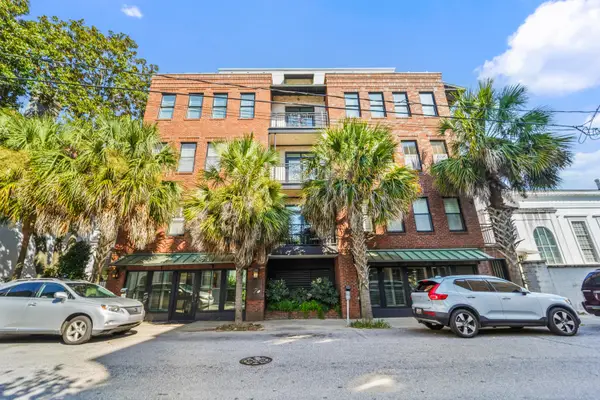 $1,250,000Active2 beds 3 baths1,305 sq. ft.
$1,250,000Active2 beds 3 baths1,305 sq. ft.76 Society Street #23, Charleston, SC 29401
MLS# 25026127Listed by: THE BOULEVARD COMPANY - New
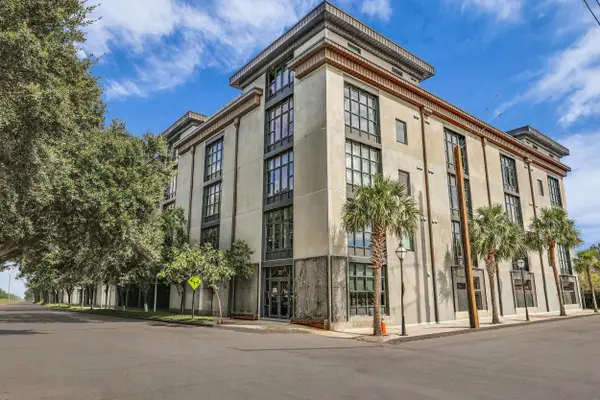 $499,900Active3 beds 2 baths1,214 sq. ft.
$499,900Active3 beds 2 baths1,214 sq. ft.1 Cool Blow Street #341, Charleston, SC 29403
MLS# 25026132Listed by: REDFIN CORPORATION
