7 Sconesill Lane, Charleston, SC 29414
Local realty services provided by:ERA Wilder Realty
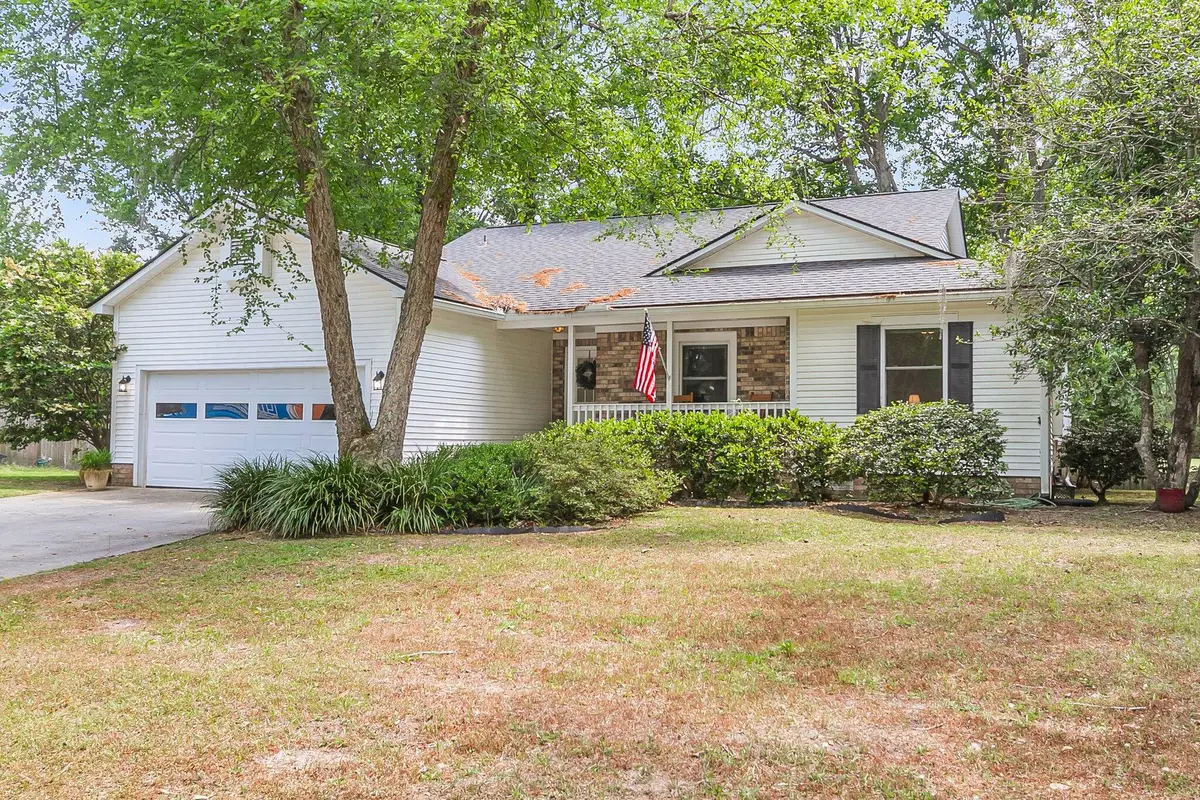
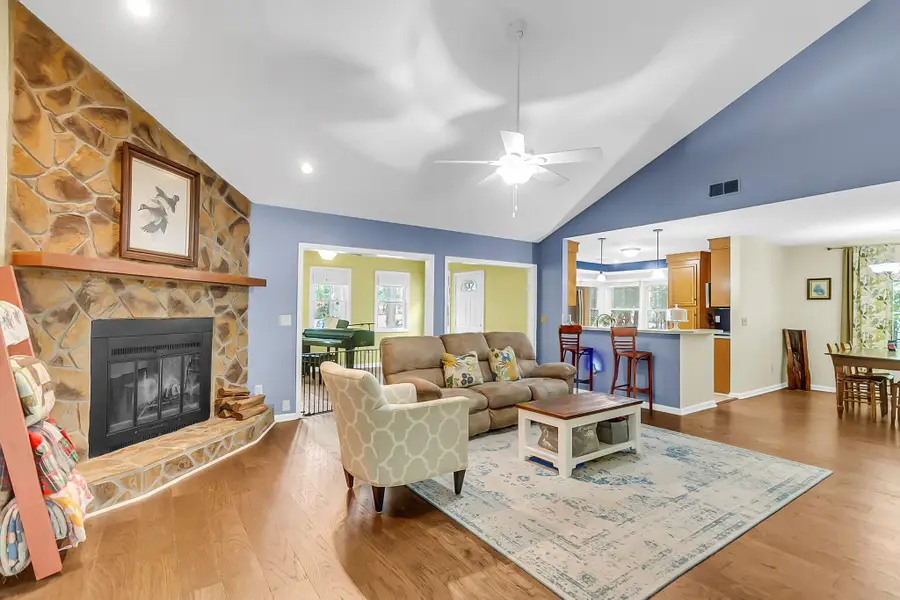
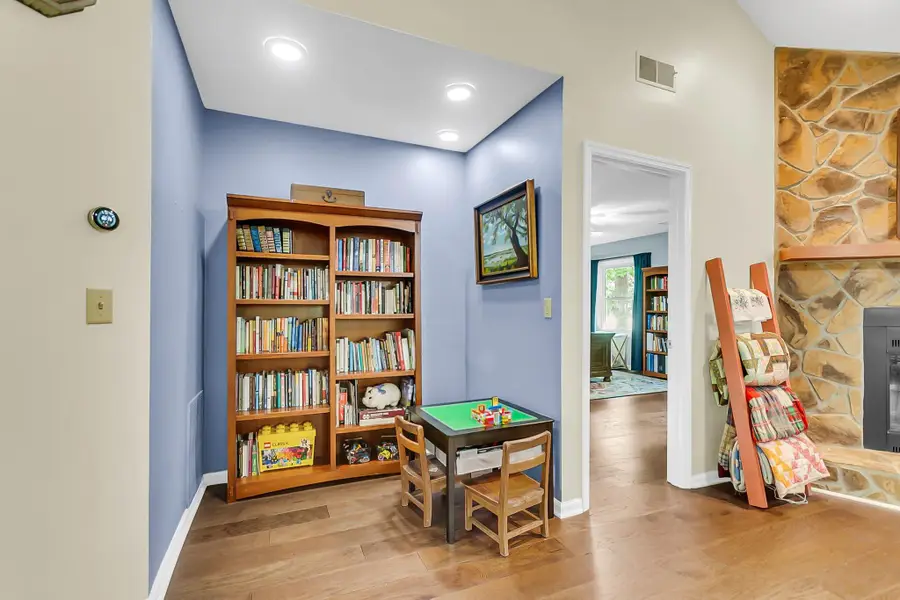
Listed by:chris facello843-779-8660
Office:carolina one real estate
MLS#:25012395
Source:SC_CTAR
Price summary
- Price:$500,000
- Price per sq. ft.:$243.43
About this home
Beautiful Golf Course Home in Shadowmoss - No HOA, gorgeous large yard! Well-maintained and priced to sell, this 3BR/2BA ranch sits on a premium cul-de-sac lot beside the golf course in the highly desirable Shadowmoss community. The spacious, open floor plan features vaulted ceilings, wood floors, a stone fireplace, and an oversized sunroom with panoramic golf course views. The kitchen offers new stainless steel appliances and a sunny breakfast nook overlooking the greens.The split layout provides privacy with two bedrooms and a full bath on one side, and a large primary suite on the othercomplete with dual vanities, soaking tub, walk-in shower, and a generous walk-in closet. Enjoy one of the best outdoor spaces around, with a large deck, expansive back and side yards, and beautiful views. Just off the deck is a smaller fenced area for pets, but the yard goes many more feet away over to the golf course and a large back/side yard with a fire pit and swing set.
Additional highlights include a 2-car garage, full laundry room, newer roof (2022), and a new HVAC compressor. Optional golf and pool memberships available. Convenient to shopping, dining, downtown Charleston, and area beaches.
A fantastic opportunity to live on the gold course with no HOA. This is easily one of the best values in Charleston!
Contact an agent
Home facts
- Year built:1985
- Listing Id #:25012395
- Added:101 day(s) ago
- Updated:August 13, 2025 at 02:26 PM
Rooms and interior
- Bedrooms:3
- Total bathrooms:2
- Full bathrooms:2
- Living area:2,054 sq. ft.
Heating and cooling
- Cooling:Central Air
- Heating:Forced Air, Heat Pump
Structure and exterior
- Year built:1985
- Building area:2,054 sq. ft.
- Lot area:0.39 Acres
Schools
- High school:West Ashley
- Middle school:C E Williams
- Elementary school:Drayton Hall
Utilities
- Water:Public
- Sewer:Public Sewer
Finances and disclosures
- Price:$500,000
- Price per sq. ft.:$243.43
New listings near 7 Sconesill Lane
- Open Sat, 11am to 3pmNew
 $2,695,000Active3 beds 4 baths2,158 sq. ft.
$2,695,000Active3 beds 4 baths2,158 sq. ft.31 Rose Lane, Charleston, SC 29403
MLS# 25022407Listed by: EXP REALTY LLC - New
 $275,000Active2 beds 2 baths918 sq. ft.
$275,000Active2 beds 2 baths918 sq. ft.991 Rochelle Avenue, Charleston, SC 29407
MLS# 25022408Listed by: KELLER WILLIAMS REALTY CHARLESTON WEST ASHLEY - New
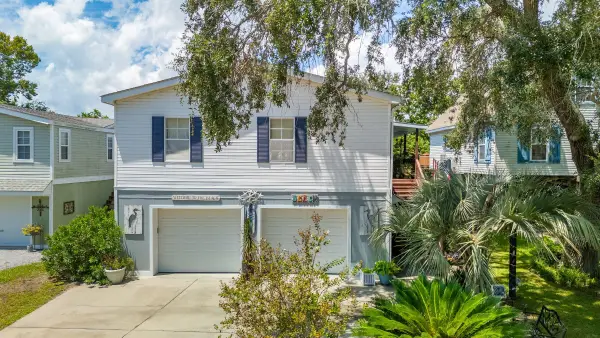 $649,000Active4 beds 2 baths1,900 sq. ft.
$649,000Active4 beds 2 baths1,900 sq. ft.1590 Terns Nest Road, Charleston, SC 29412
MLS# 25022417Listed by: MAVEN REALTY - New
 $550,000Active4 beds 3 baths2,211 sq. ft.
$550,000Active4 beds 3 baths2,211 sq. ft.775 Hitching Post Road, Charleston, SC 29414
MLS# 25022418Listed by: THREE REAL ESTATE LLC - New
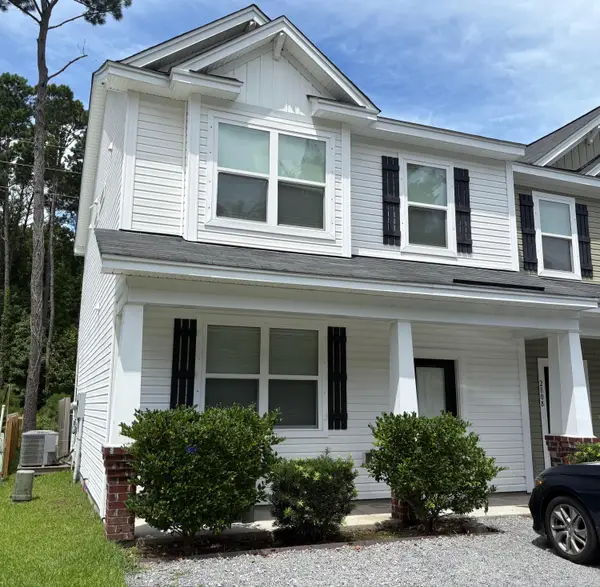 $500,000Active3 beds 3 baths1,592 sq. ft.
$500,000Active3 beds 3 baths1,592 sq. ft.280 A Stefan Drive #A, Charleston, SC 29412
MLS# 25022421Listed by: ELITE PALMETTO REAL ESTATE - New
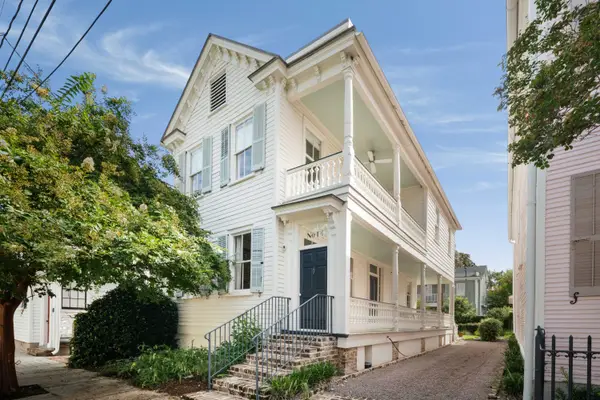 $1,795,000Active3 beds 3 baths1,740 sq. ft.
$1,795,000Active3 beds 3 baths1,740 sq. ft.14 Percy Street, Charleston, SC 29403
MLS# 25022422Listed by: WILLIAM MEANS REAL ESTATE, LLC - Open Fri, 10am to 12pmNew
 $1,715,000Active4 beds 4 baths3,110 sq. ft.
$1,715,000Active4 beds 4 baths3,110 sq. ft.1710 Trewin Court, Charleston, SC 29492
MLS# 25022099Listed by: CAROLINA ONE REAL ESTATE - Open Sat, 9:30 to 11:30amNew
 $1,199,000Active4 beds 4 baths2,694 sq. ft.
$1,199,000Active4 beds 4 baths2,694 sq. ft.117 Alder Circle, Charleston, SC 29412
MLS# 25022387Listed by: WILLIAM MEANS REAL ESTATE, LLC - New
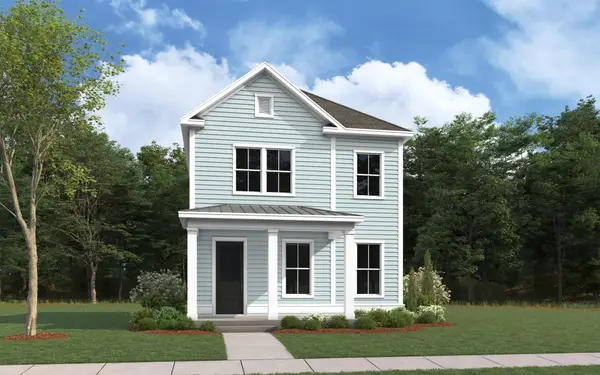 $533,800Active3 beds 3 baths1,600 sq. ft.
$533,800Active3 beds 3 baths1,600 sq. ft.2112 Blue Bayou Boulevard, Johns Island, SC 29455
MLS# 25022390Listed by: DFH REALTY GEORGIA, LLC - New
 $429,000Active3 beds 3 baths1,888 sq. ft.
$429,000Active3 beds 3 baths1,888 sq. ft.4236 Scharite Street, Charleston, SC 29414
MLS# 25022382Listed by: CAROLINA ONE REAL ESTATE
