700 Daniel Ellis Drive #8106, Charleston, SC 29412
Local realty services provided by:ERA Wilder Realty
Listed by: joshua perry
Office: matt o'neill real estate
MLS#:25019244
Source:SC_CTAR
700 Daniel Ellis Drive #8106,Charleston, SC 29412
$345,000
- 2 Beds
- 2 Baths
- 1,170 sq. ft.
- Single family
- Active
Price summary
- Price:$345,000
- Price per sq. ft.:$294.87
About this home
***Ask about the possibility of receiving 1% reduction in interest rate and free refi.*** Welcome to the Peninsula on James Island, where convenience and comfort come together in this beautifully updated first-floor condo offering incredible marsh and water views. From your private porch, you can relax and take in the peaceful sights and sounds of the marsh, with the distant calls of seagulls adding to the serene atmosphere. Step inside to discover modern new flooring, elegant crown molding, and a bright, open floor plan that makes every room feel spacious and inviting.The family room features a wall of windows that frame the stunning marsh view and provide easy access to your private balcony.Flowing seamlessly from the living space, the dining area offers built-in bookshelves and leads into a sleek, updated kitchen complete with generously sized marble countertops, a stylish backsplash, and stainless steel appliances. Whether you're an avid cook or prefer casual meals, this kitchen delivers both function and style.
The primary bedroom is a peaceful retreat with abundant natural light, a striking accent wall, and two walk-in closets that provide excellent storage. The adjoining bathroom includes a spacious vanity. A second bedroom features its own ensuite bath with a tiled step-in shower and another walk-in closet, providing comfort and privacy for guests or additional household members. This condo also offers ample storage throughout, an exterior storage closet just outside the front door for added convenience.
Residents of this gated community enjoy access to a range of amenities, including a clubhouse, swimming pool, tennis courts, a basketball court, walking trails, and a car wash station, all designed to enhance your lifestyle. The HOA fee covers water, sewer, trash service, termite bond, and professional landscaping, offering added convenience and peace of mind.
The location couldn't be more ideal. You're just off the James Island Expressway, with Harris Teeter only 0.7 miles away and James Island County Park just 2.3 miles down the road. The excitement of downtown Charleston is only 3.7 miles away, and the sandy beaches of Folly Beach are just 7.5 miles from your doorstep.
This condo combines modern living, natural beauty, and unbeatable location in one exceptional package. Don't miss your chance to own a piece of the Peninsula on James Island. Schedule your showing today.
Contact an agent
Home facts
- Year built:1998
- Listing ID #:25019244
- Added:118 day(s) ago
- Updated:November 13, 2025 at 03:36 PM
Rooms and interior
- Bedrooms:2
- Total bathrooms:2
- Full bathrooms:2
- Living area:1,170 sq. ft.
Heating and cooling
- Cooling:Central Air
Structure and exterior
- Year built:1998
- Building area:1,170 sq. ft.
Schools
- High school:James Island Charter
- Middle school:Camp Road
- Elementary school:Harbor View
Utilities
- Water:Public
- Sewer:Public Sewer
Finances and disclosures
- Price:$345,000
- Price per sq. ft.:$294.87
New listings near 700 Daniel Ellis Drive #8106
- New
 $3,450,000Active2 beds 3 baths2,273 sq. ft.
$3,450,000Active2 beds 3 baths2,273 sq. ft.36 Prioleau Street #G, Charleston, SC 29401
MLS# 25030144Listed by: MAISON REAL ESTATE - New
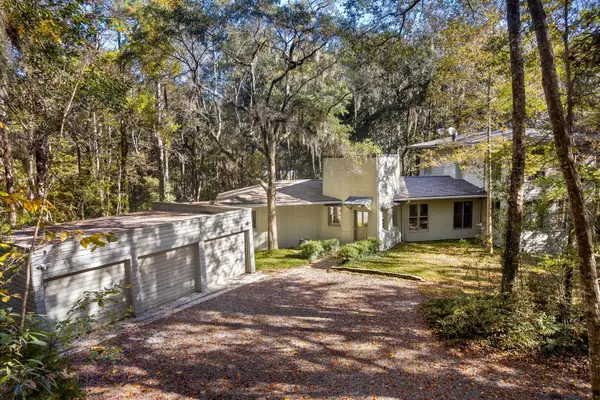 $1,100,000Active4 beds 4 baths3,084 sq. ft.
$1,100,000Active4 beds 4 baths3,084 sq. ft.17 Middleton Oaks Road, Charleston, SC 29414
MLS# 25030133Listed by: DANIEL RAVENEL SOTHEBY'S INTERNATIONAL REALTY - New
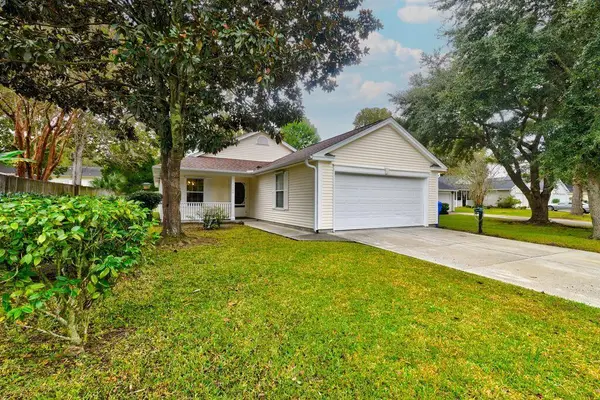 $399,222Active3 beds 2 baths1,410 sq. ft.
$399,222Active3 beds 2 baths1,410 sq. ft.190 Droos Way, Charleston, SC 29414
MLS# 25030135Listed by: BRAND NAME REAL ESTATE - Open Sat, 10am to 12pmNew
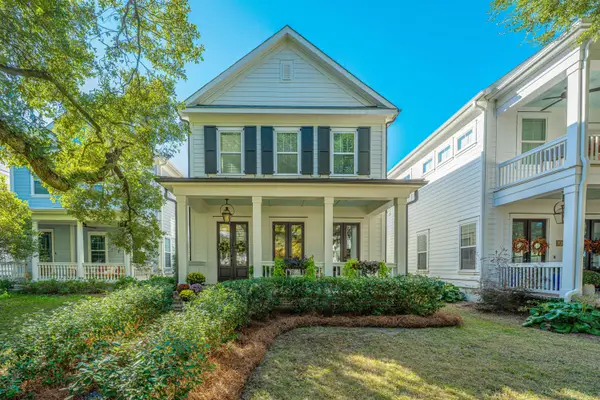 $1,150,000Active4 beds 5 baths3,068 sq. ft.
$1,150,000Active4 beds 5 baths3,068 sq. ft.1054 Avenue Of Oaks, Charleston, SC 29407
MLS# 25030113Listed by: CAROLINA ONE REAL ESTATE - New
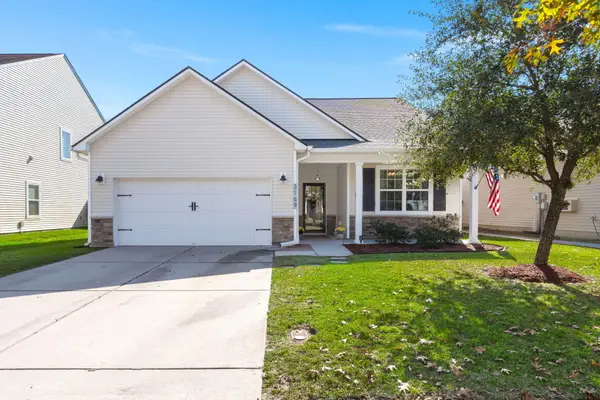 $537,000Active3 beds 2 baths2,063 sq. ft.
$537,000Active3 beds 2 baths2,063 sq. ft.3169 Conservancy Lane, Charleston, SC 29414
MLS# 25030105Listed by: HIGHGARDEN REAL ESTATE - New
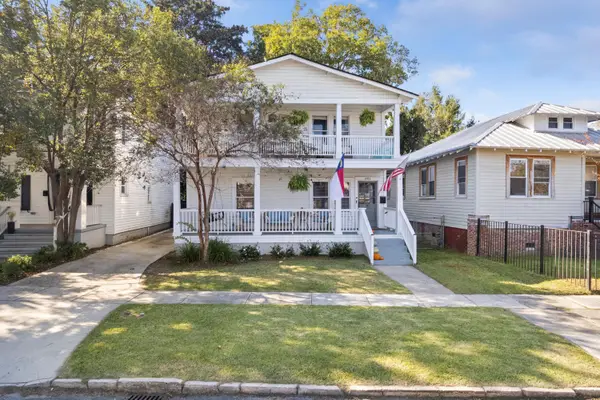 $1,325,000Active4 beds 4 baths2,133 sq. ft.
$1,325,000Active4 beds 4 baths2,133 sq. ft.1011 Ashley Avenue, Charleston, SC 29403
MLS# 25030091Listed by: CHAMBERLAIN CHESNUT REAL ESTATE - New
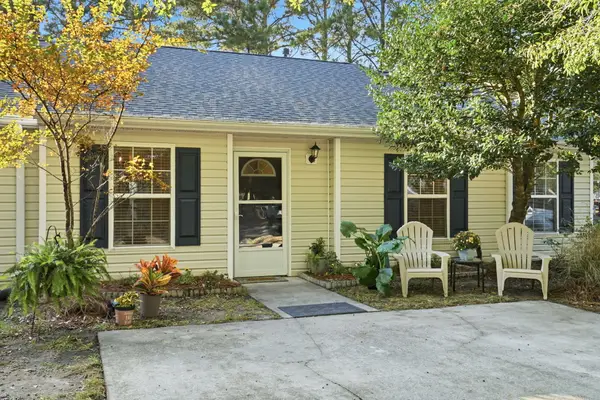 $409,900Active2 beds 2 baths1,086 sq. ft.
$409,900Active2 beds 2 baths1,086 sq. ft.1505 Blaze Lane, Charleston, SC 29412
MLS# 25030086Listed by: REALTY ONE GROUP COASTAL - New
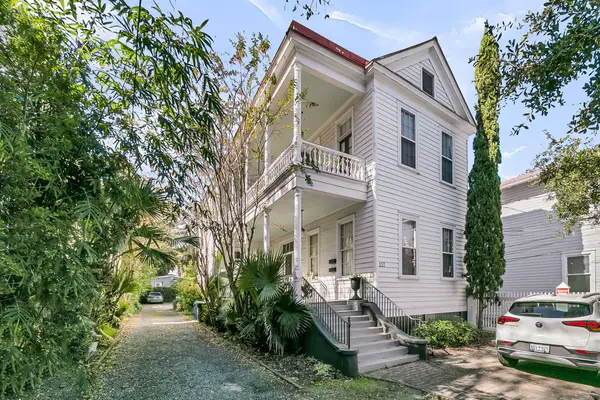 $625,000Active1 beds 1 baths840 sq. ft.
$625,000Active1 beds 1 baths840 sq. ft.117 Ashley Avenue #D, Charleston, SC 29401
MLS# 25030088Listed by: THE EXCHANGE COMPANY, LLC - New
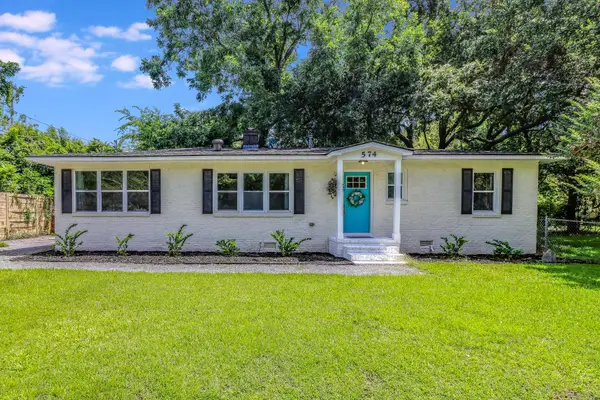 $449,000Active3 beds 2 baths1,248 sq. ft.
$449,000Active3 beds 2 baths1,248 sq. ft.574 Dobbin Road, Charleston, SC 29414
MLS# 25030074Listed by: KAY REAL ESTATE GROUP, LLC - Open Sat, 11am to 1pmNew
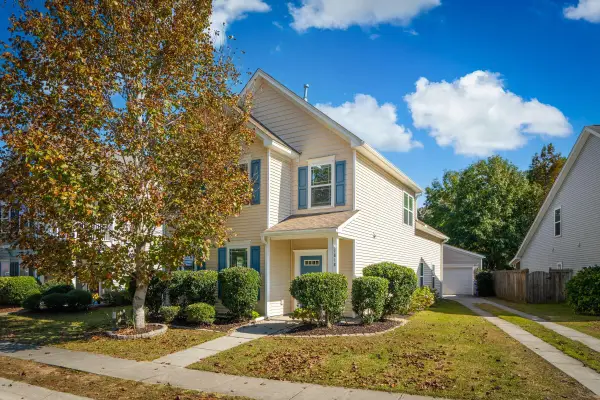 $550,000Active4 beds 3 baths2,390 sq. ft.
$550,000Active4 beds 3 baths2,390 sq. ft.1818 Towne Street, Johns Island, SC 29455
MLS# 25030083Listed by: CAROLINA ONE REAL ESTATE
