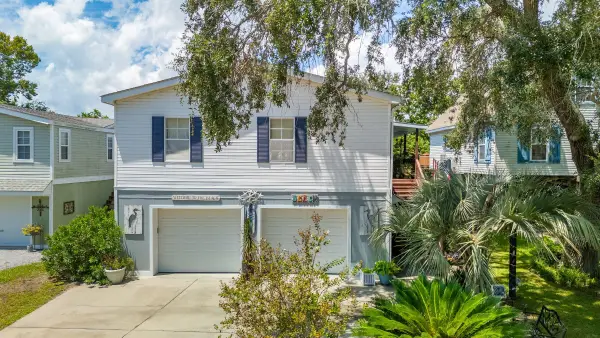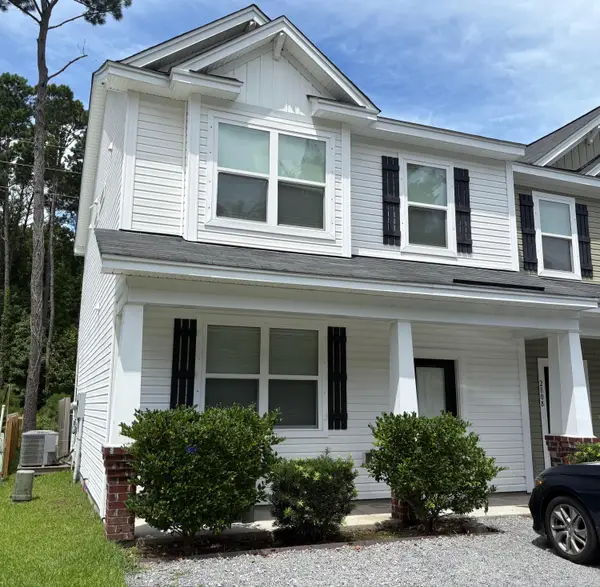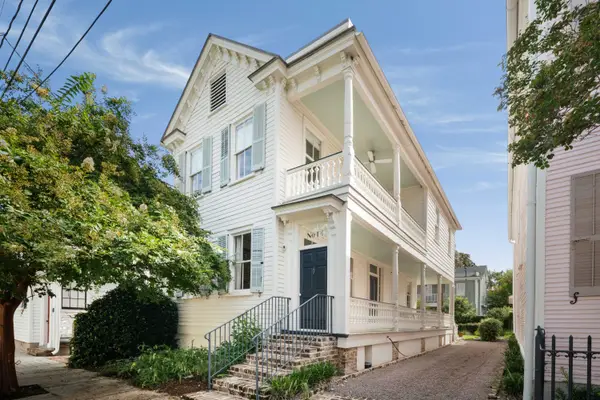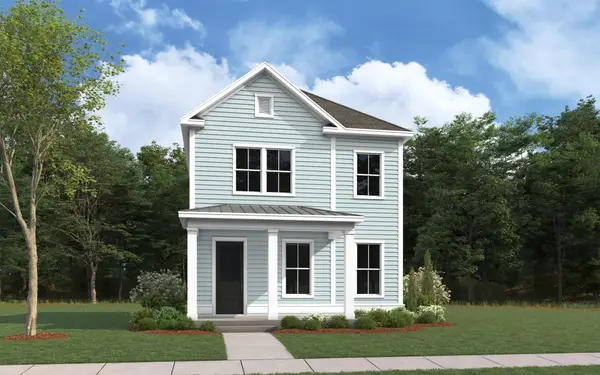71 E Bay Street, Charleston, SC 29401
Local realty services provided by:ERA Wilder Realty



Listed by:jennifer snowden843-628-0008
Office:the cassina group
MLS#:25014684
Source:SC_CTAR
71 E Bay Street,Charleston, SC 29401
$3,950,000
- 3 Beds
- 4 Baths
- 3,700 sq. ft.
- Single family
- Active
Price summary
- Price:$3,950,000
- Price per sq. ft.:$1,067.57
About this home
71 East Bay is a rare offering to live at an iconic East Bay address with light filled harbor views & walkable to Charleston's best restaurants!Freshly painted & meticulously renovated in 2023 & includes custom made Murano chandeliers from Italy, new roof, electrical, new La Cornue oven & Sub-Zero Appliances & all new bathrooms & kitchen, pool (see Attached Document for complete list of Improvements & Renovations).Highlights of this home include a beautiful POOL + gazebo, 2 primary walk in closets, luxe laundry room with wet bar & custom tile, floor to ceiling windows in primary with a balcony to enjoy the harbor breeze & coffee from, formal living room + sunroom for additional enjoyment & entertaining.Proposed ROOFTOP PLANS are attached (city approval is required)Both guest rooms have en suite bathrooms + an additional living room on the 3rd floor that could also be used as a flex 4th bedroom.
Across the street is a large public park along the harbor with a dedicated dog play area, tennis courts, playground, basketball courts, green space & community center. In addition, this home is just steps to the Charleston Yacht Club, the Battery & White Point Gardens, as well as all the popular fine dining & shopping on Broad & East Bay Streets.
There is potential to lease dedicated parking spots from the city lot across the street. Located on high ground (X Flood Zone). Two City Parking Permits included with the sale of the house.
Don't miss your chance to live in a turn key, lock & leave & low maintenance property, situated in the heart of everything magical that Charleston has to offer!
71 East Bay Brief History: Built as a commercial building before 1900, this three story masonry structure was converted into a residence for Mrs. Nicholas Roosevelt, circa 1930, by architect Albert Simons (source: Guides of Historic Charleston).
Note: If sqft is important, please measure.
Contact an agent
Home facts
- Year built:1900
- Listing Id #:25014684
- Added:78 day(s) ago
- Updated:August 14, 2025 at 05:56 PM
Rooms and interior
- Bedrooms:3
- Total bathrooms:4
- Full bathrooms:3
- Half bathrooms:1
- Living area:3,700 sq. ft.
Structure and exterior
- Year built:1900
- Building area:3,700 sq. ft.
- Lot area:0.06 Acres
Schools
- High school:Burke
- Middle school:Simmons Pinckney
- Elementary school:Memminger
Utilities
- Water:Public
- Sewer:Public Sewer
Finances and disclosures
- Price:$3,950,000
- Price per sq. ft.:$1,067.57
New listings near 71 E Bay Street
- Open Sat, 11am to 3pmNew
 $2,695,000Active3 beds 4 baths2,158 sq. ft.
$2,695,000Active3 beds 4 baths2,158 sq. ft.31 Rose Lane, Charleston, SC 29403
MLS# 25022407Listed by: EXP REALTY LLC - New
 $275,000Active2 beds 2 baths918 sq. ft.
$275,000Active2 beds 2 baths918 sq. ft.991 Rochelle Avenue, Charleston, SC 29407
MLS# 25022408Listed by: KELLER WILLIAMS REALTY CHARLESTON WEST ASHLEY - New
 $649,000Active4 beds 2 baths1,900 sq. ft.
$649,000Active4 beds 2 baths1,900 sq. ft.1590 Terns Nest Road, Charleston, SC 29412
MLS# 25022417Listed by: MAVEN REALTY - New
 $550,000Active4 beds 3 baths2,211 sq. ft.
$550,000Active4 beds 3 baths2,211 sq. ft.775 Hitching Post Road, Charleston, SC 29414
MLS# 25022418Listed by: THREE REAL ESTATE LLC - New
 $500,000Active3 beds 3 baths1,592 sq. ft.
$500,000Active3 beds 3 baths1,592 sq. ft.280 A Stefan Drive #A, Charleston, SC 29412
MLS# 25022421Listed by: ELITE PALMETTO REAL ESTATE - New
 $1,795,000Active3 beds 3 baths1,740 sq. ft.
$1,795,000Active3 beds 3 baths1,740 sq. ft.14 Percy Street, Charleston, SC 29403
MLS# 25022422Listed by: WILLIAM MEANS REAL ESTATE, LLC - Open Fri, 10am to 12pmNew
 $1,715,000Active4 beds 4 baths3,110 sq. ft.
$1,715,000Active4 beds 4 baths3,110 sq. ft.1710 Trewin Court, Charleston, SC 29492
MLS# 25022099Listed by: CAROLINA ONE REAL ESTATE - Open Sat, 9:30 to 11:30amNew
 $1,199,000Active4 beds 4 baths2,694 sq. ft.
$1,199,000Active4 beds 4 baths2,694 sq. ft.117 Alder Circle, Charleston, SC 29412
MLS# 25022387Listed by: WILLIAM MEANS REAL ESTATE, LLC - New
 $533,800Active3 beds 3 baths1,600 sq. ft.
$533,800Active3 beds 3 baths1,600 sq. ft.2112 Blue Bayou Boulevard, Johns Island, SC 29455
MLS# 25022390Listed by: DFH REALTY GEORGIA, LLC - New
 $429,000Active3 beds 3 baths1,888 sq. ft.
$429,000Active3 beds 3 baths1,888 sq. ft.4236 Scharite Street, Charleston, SC 29414
MLS# 25022382Listed by: CAROLINA ONE REAL ESTATE
