79 Hester Street, Charleston, SC 29403
Local realty services provided by:ERA Wilder Realty
Listed by:marjorie corbin
Office:exp realty llc.
MLS#:25024902
Source:SC_CTAR
79 Hester Street,Charleston, SC 29403
$1,675,000
- 4 Beds
- 4 Baths
- 2,135 sq. ft.
- Single family
- Active
Upcoming open houses
- Tue, Nov 0412:00 pm - 02:00 pm
Price summary
- Price:$1,675,000
- Price per sq. ft.:$784.54
About this home
Step into timeless Charleston living at 79 Hester Street -- a fully reimagined downtown retreat that blends historic charm with modern luxury. Taken down to the studs and thoughtfully rebuilt, this 2,135 sq. ft. home plus detached 475 sq. ft. guest suite is the rare combination of historic character, new construction quality, and unmatched location.The main house offers 4 bedrooms and 3.5 bathrooms, anchored by wide-plank European oak-style flooring and custom cabinetry throughout. At the heart of the home, the chef's kitchen pairs beauty and function with a quartz waterfall island (complete with cordless charging inlay), white oak cabinetry, a GE Café double range + hood, Thermador French door refrigerator, paneled Bosch dishwasher, XO wine cooler, and a full butler's pantry.
The primary suite rivals a boutique hotel with its black quartz dual vanity, custom white oak cabinetry, 32.5 sq. ft. shower, and 60-inch Gateway soaking tub. Additional bathrooms impress with Cristallo quartz, floating backlit vanities, and designer fixtures.
Dual porches and a gas fireplace create inviting gathering spaces, while curated touches, from built-in shelving and shiplap walls to a preserved 1955 original window, speak to the home's history. Behind the main house, the detached guest suite offers a private haven with a full bath, laundry, and its own gas lanterns, ideal for extended family, visitors, or rental income.
Modern conveniences include spray-foam insulation, a dehumidifier system, irrigation landscaping, and custom closets throughout. Outside, the fenced yard and gas lanterns complete the quintessential Charleston aesthetic.
Located in the heart of Charleston's peninsula, 79 Hester Street delivers a rare turnkey opportunity: a fully reimagined historic home with designer finishes, luxury appliances, and thoughtful details in every corner.
Contact an agent
Home facts
- Year built:1955
- Listing ID #:25024902
- Added:54 day(s) ago
- Updated:November 04, 2025 at 03:26 PM
Rooms and interior
- Bedrooms:4
- Total bathrooms:4
- Full bathrooms:3
- Half bathrooms:1
- Living area:2,135 sq. ft.
Heating and cooling
- Cooling:Central Air
- Heating:Heat Pump
Structure and exterior
- Year built:1955
- Building area:2,135 sq. ft.
- Lot area:0.11 Acres
Schools
- High school:Burke
- Middle school:Courtenay
- Elementary school:James Simons
Utilities
- Water:Public
- Sewer:Public Sewer
Finances and disclosures
- Price:$1,675,000
- Price per sq. ft.:$784.54
New listings near 79 Hester Street
- New
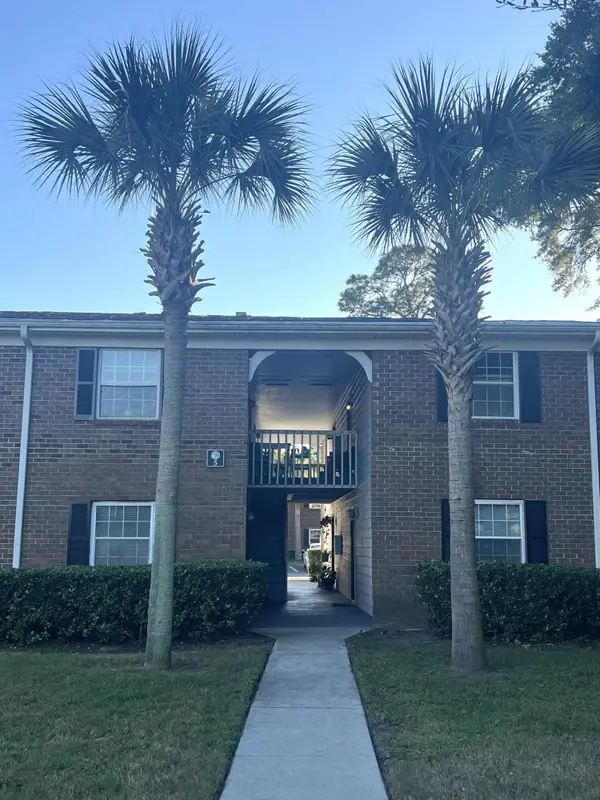 $247,500Active2 beds 1 baths950 sq. ft.
$247,500Active2 beds 1 baths950 sq. ft.21 Rivers Point Row #5a, Charleston, SC 29412
MLS# 25029531Listed by: SOUTHEASTERN PROPERTY GROUP - New
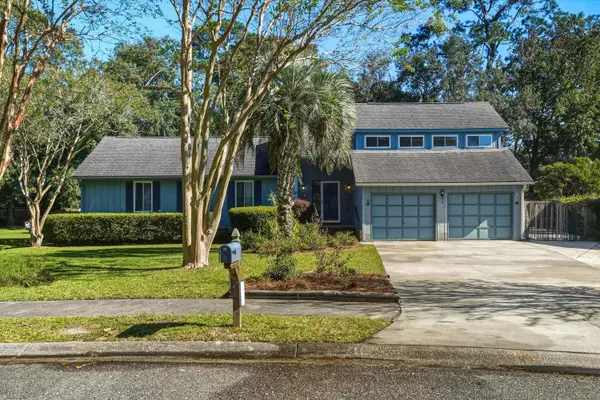 $595,000Active3 beds 2 baths1,926 sq. ft.
$595,000Active3 beds 2 baths1,926 sq. ft.6 Captiva Row, Charleston, SC 29407
MLS# 25029519Listed by: KELLER WILLIAMS REALTY CHARLESTON - New
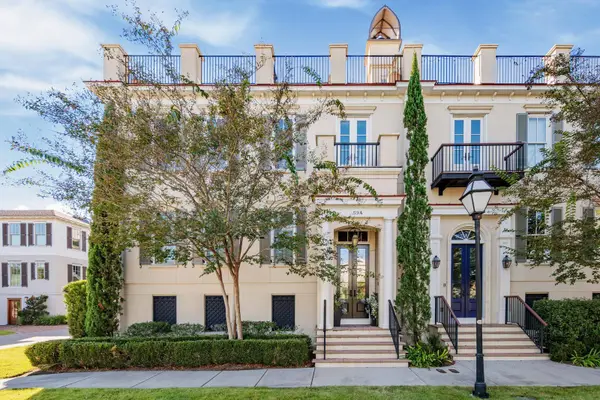 $2,950,000Active3 beds 4 baths2,640 sq. ft.
$2,950,000Active3 beds 4 baths2,640 sq. ft.59 Barre Street #A, Charleston, SC 29401
MLS# 25029032Listed by: MAISON REAL ESTATE - New
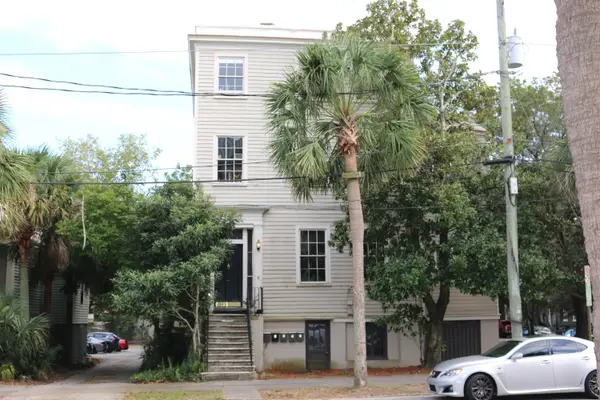 $2,750,000Active5 beds -- baths5,494 sq. ft.
$2,750,000Active5 beds -- baths5,494 sq. ft.17 Judith Street, Charleston, SC 29403
MLS# 25029514Listed by: CAROLINA ONE REAL ESTATE - New
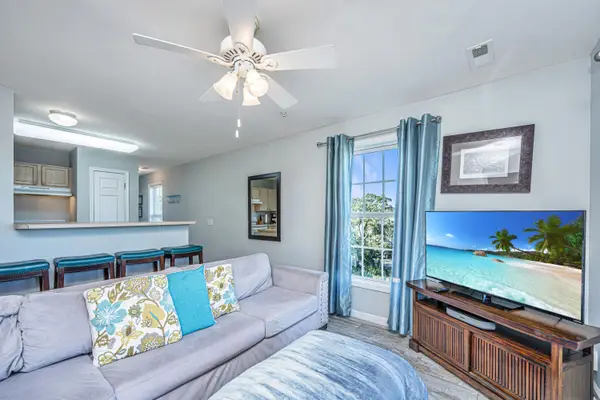 $379,500Active2 beds 2 baths768 sq. ft.
$379,500Active2 beds 2 baths768 sq. ft.2262 Folly Road #1a, Charleston, SC 29412
MLS# 25029509Listed by: CAROLINA ONE REAL ESTATE - New
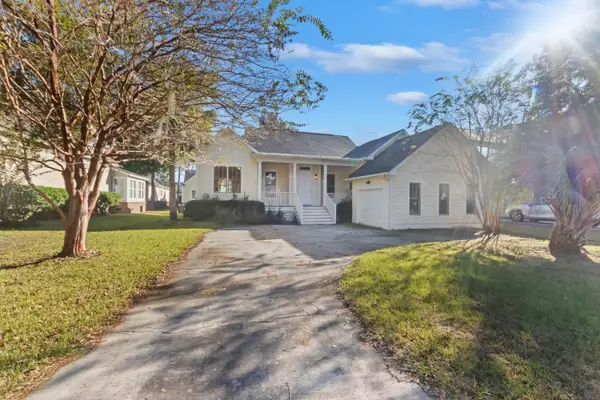 $519,000Active3 beds 3 baths2,339 sq. ft.
$519,000Active3 beds 3 baths2,339 sq. ft.1150 Quick Rabbit Loop, Charleston, SC 29414
MLS# 25029488Listed by: EXP REALTY LLC - New
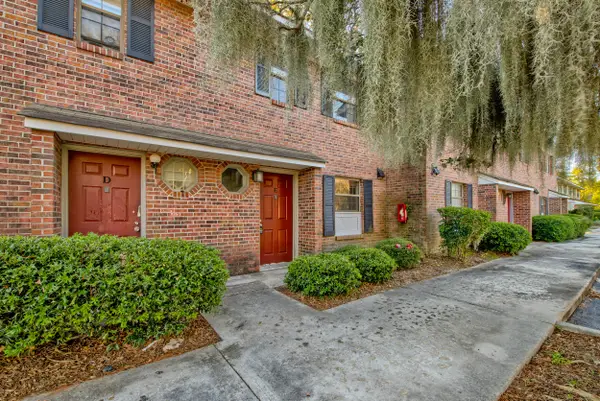 $202,000Active3 beds 3 baths1,050 sq. ft.
$202,000Active3 beds 3 baths1,050 sq. ft.2362 Parsonage Road #17e, Charleston, SC 29414
MLS# 25029489Listed by: MATT O'NEILL REAL ESTATE - New
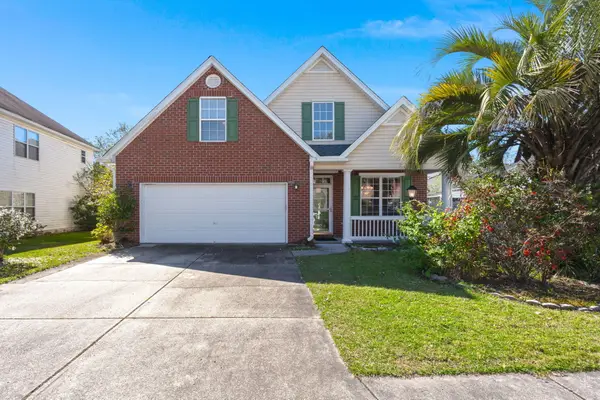 $595,000Active5 beds 3 baths3,332 sq. ft.
$595,000Active5 beds 3 baths3,332 sq. ft.1758 Wayah Drive, Charleston, SC 29414
MLS# 25029490Listed by: THE BOULEVARD COMPANY - Open Sat, 11am to 1pmNew
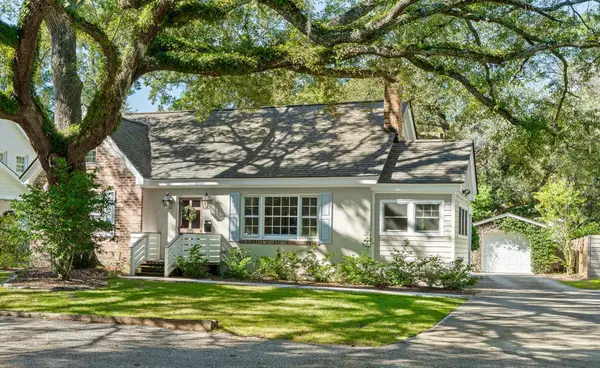 $1,325,000Active3 beds 3 baths2,686 sq. ft.
$1,325,000Active3 beds 3 baths2,686 sq. ft.715 Parish Road, Charleston, SC 29407
MLS# 25029466Listed by: THE BOULEVARD COMPANY - New
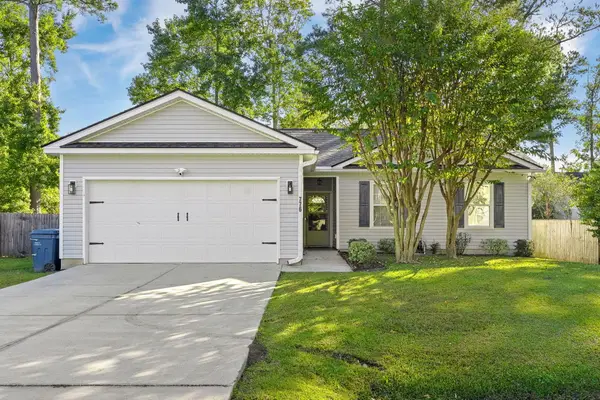 $415,000Active3 beds 2 baths1,440 sq. ft.
$415,000Active3 beds 2 baths1,440 sq. ft.776 Bunkhouse Drive, Charleston, SC 29414
MLS# 25029473Listed by: REAL BROKER, LLC
