8 Simons Street, Charleston, SC 29403
Local realty services provided by:ERA Wilder Realty
Listed by:sarah gipe yandle843-779-8660
Office:carolina one real estate
MLS#:25025083
Source:SC_CTAR
Price summary
- Price:$715,000
- Price per sq. ft.:$449.12
About this home
Welcome to this beautifully designed 3 bedroom, 2.5 bath home located in the vibrant North-Central neighborhood of downtown Charleston -- just steps from the exciting Lowcountry Lowline Project and future Lowcountry Rapid Transit corridor. Enjoy the perfect blend of convenience, connectivity, and contemporary living in one of Charleston's most rapidly transforming urban hubs. Inside, the home boasts an open-concept floorplan with abundant natural light and stylish finishes. The main level features the gourmet kitchen, living and dining areas, storage closet under the stairs and a powder room. Primary suite can either be on the 2nd or 3rd floor, you choose. The other two bedrooms provide flexibility for guests, or a home office. Step outside to a fenced, private courtyardperfect for a pet relief area or gardening projects. Notable features: Canned lighting, plantation shutters, coat closet and stackable laundry on main level (washer, dryer and fridge convey). Off-street parking includes two assigned parking spaces. Just minutes from trendy restaurants and community parks, this location is unbeatable for those seeking urban living with a neighborhood feel.
Contact an agent
Home facts
- Year built:2018
- Listing ID #:25025083
- Added:52 day(s) ago
- Updated:October 30, 2025 at 10:01 PM
Rooms and interior
- Bedrooms:3
- Total bathrooms:3
- Full bathrooms:2
- Half bathrooms:1
- Living area:1,592 sq. ft.
Heating and cooling
- Cooling:Central Air
Structure and exterior
- Year built:2018
- Building area:1,592 sq. ft.
- Lot area:0.08 Acres
Schools
- High school:Burke
- Middle school:Simmons Pinckney
- Elementary school:James Simons
Utilities
- Water:Public
- Sewer:Public Sewer
Finances and disclosures
- Price:$715,000
- Price per sq. ft.:$449.12
New listings near 8 Simons Street
- New
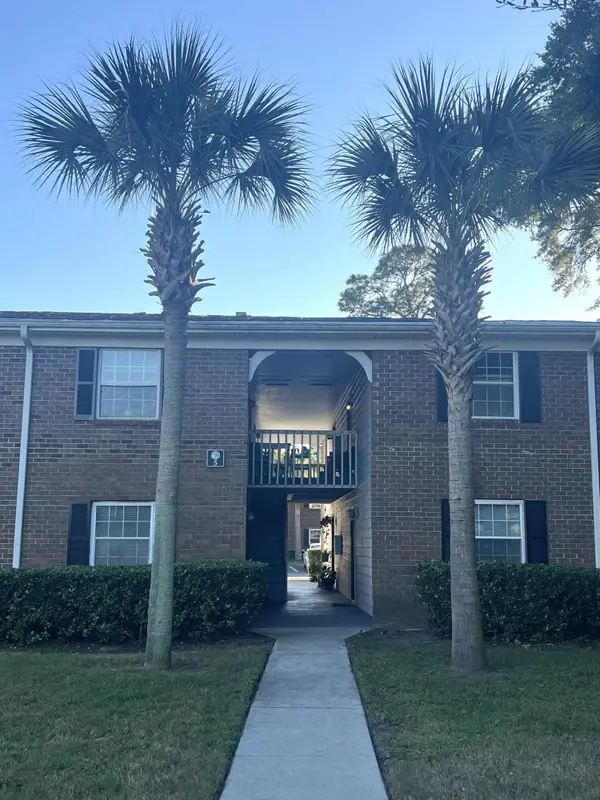 $247,500Active2 beds 1 baths950 sq. ft.
$247,500Active2 beds 1 baths950 sq. ft.21 Rivers Point Row #5a, Charleston, SC 29412
MLS# 25029531Listed by: SOUTHEASTERN PROPERTY GROUP - New
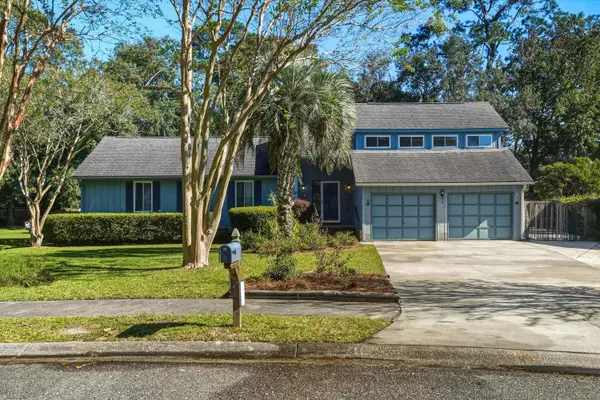 $595,000Active3 beds 2 baths1,926 sq. ft.
$595,000Active3 beds 2 baths1,926 sq. ft.6 Captiva Row, Charleston, SC 29407
MLS# 25029519Listed by: KELLER WILLIAMS REALTY CHARLESTON - New
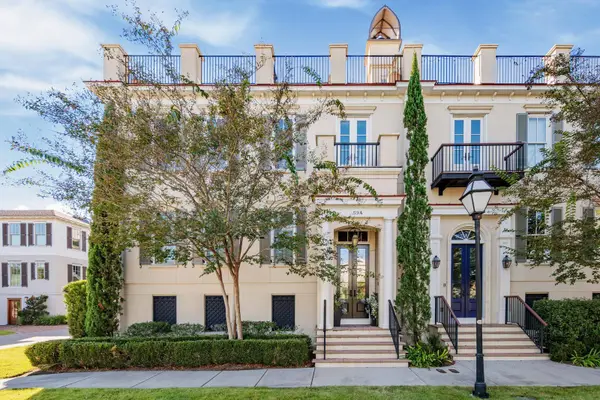 $2,950,000Active3 beds 4 baths2,640 sq. ft.
$2,950,000Active3 beds 4 baths2,640 sq. ft.59 Barre Street #A, Charleston, SC 29401
MLS# 25029032Listed by: MAISON REAL ESTATE - New
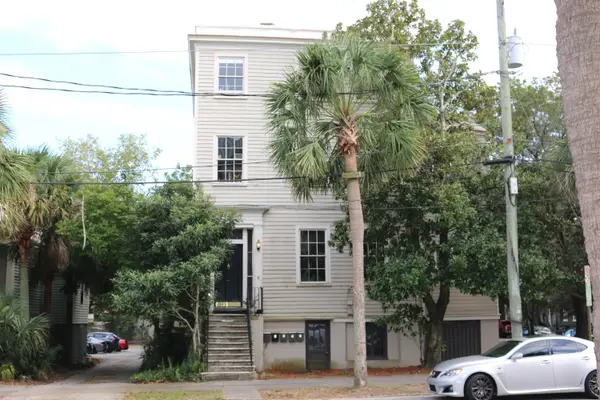 $2,750,000Active5 beds -- baths5,494 sq. ft.
$2,750,000Active5 beds -- baths5,494 sq. ft.17 Judith Street, Charleston, SC 29403
MLS# 25029514Listed by: CAROLINA ONE REAL ESTATE - New
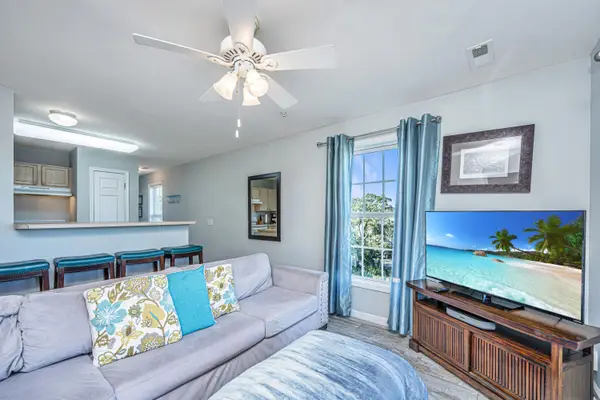 $379,500Active2 beds 2 baths768 sq. ft.
$379,500Active2 beds 2 baths768 sq. ft.2262 Folly Road #1a, Charleston, SC 29412
MLS# 25029509Listed by: CAROLINA ONE REAL ESTATE - New
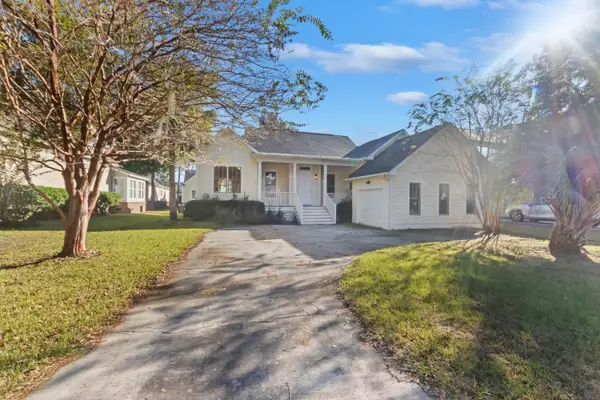 $519,000Active3 beds 3 baths2,339 sq. ft.
$519,000Active3 beds 3 baths2,339 sq. ft.1150 Quick Rabbit Loop, Charleston, SC 29414
MLS# 25029488Listed by: EXP REALTY LLC - New
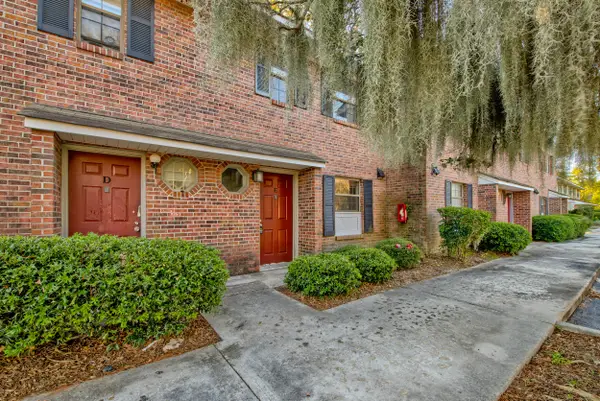 $202,000Active3 beds 3 baths1,050 sq. ft.
$202,000Active3 beds 3 baths1,050 sq. ft.2362 Parsonage Road #17e, Charleston, SC 29414
MLS# 25029489Listed by: MATT O'NEILL REAL ESTATE - New
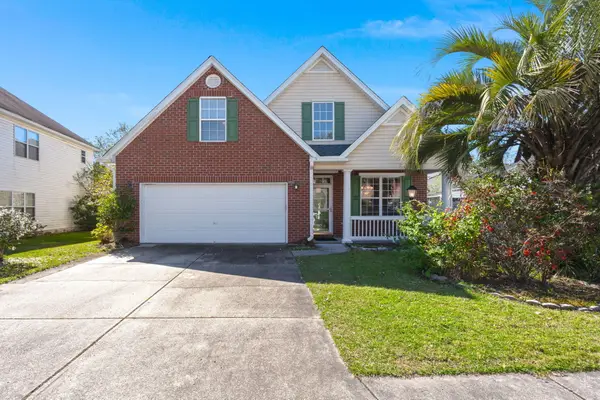 $595,000Active5 beds 3 baths3,332 sq. ft.
$595,000Active5 beds 3 baths3,332 sq. ft.1758 Wayah Drive, Charleston, SC 29414
MLS# 25029490Listed by: THE BOULEVARD COMPANY - Open Sat, 11am to 1pmNew
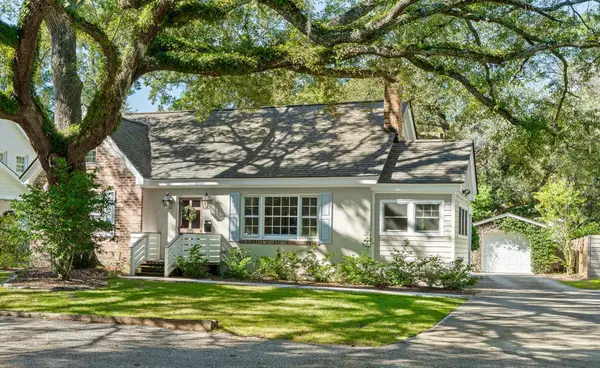 $1,325,000Active3 beds 3 baths2,686 sq. ft.
$1,325,000Active3 beds 3 baths2,686 sq. ft.715 Parish Road, Charleston, SC 29407
MLS# 25029466Listed by: THE BOULEVARD COMPANY - New
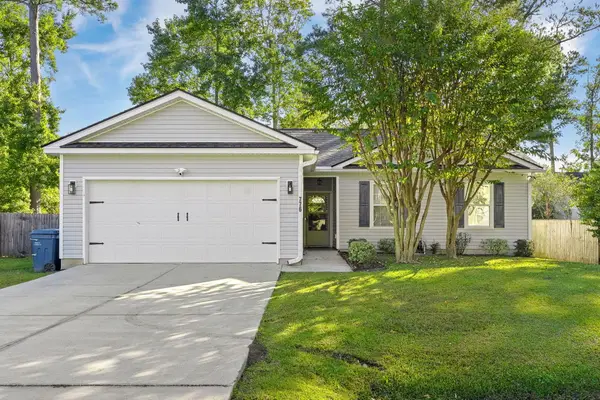 $415,000Active3 beds 2 baths1,440 sq. ft.
$415,000Active3 beds 2 baths1,440 sq. ft.776 Bunkhouse Drive, Charleston, SC 29414
MLS# 25029473Listed by: REAL BROKER, LLC
