825 Shutes Folly Drive, Charleston, SC 29412
Local realty services provided by:ERA Wilder Realty
Listed by: john settle843-779-8660
Office: carolina one real estate
MLS#:25025804
Source:SC_CTAR
825 Shutes Folly Drive,Charleston, SC 29412
$1,140,000
- 4 Beds
- 3 Baths
- 2,758 sq. ft.
- Single family
- Active
Price summary
- Price:$1,140,000
- Price per sq. ft.:$413.34
About this home
Stunning two story with double porches, engineered hardwood floors throughout, master suite on the first floor and a large screened porch overlooking an exquisite professionally installed landscaped rear yard! Other features include plantation shutters throughout, large formal dining room, newer Bosch dishwasher, gas fireplace, huge open kitchen and great room, nice sized brick patio, and when the rear yard was upgraded french drains were installed on both sides of the home. There are numerous large and walk in closets. Plus a walk in attic area! And this is a no pet home. The owners have meticulously maintained it for the last seven years!The Village at Stiles Point has a five acre recreation field with tennis, basketball, baseball and playground. Grocery store and pharmacy across the street and just a short ten minute drive to historic downtown Charleston where there are a plethora of fine dining and historic sites.
Contact an agent
Home facts
- Year built:2018
- Listing ID #:25025804
- Added:52 day(s) ago
- Updated:November 13, 2025 at 03:36 PM
Rooms and interior
- Bedrooms:4
- Total bathrooms:3
- Full bathrooms:2
- Half bathrooms:1
- Living area:2,758 sq. ft.
Heating and cooling
- Cooling:Central Air
Structure and exterior
- Year built:2018
- Building area:2,758 sq. ft.
- Lot area:0.21 Acres
Schools
- High school:James Island Charter
- Middle school:Camp Road
- Elementary school:Stiles Point
Utilities
- Water:Public
- Sewer:Public Sewer
Finances and disclosures
- Price:$1,140,000
- Price per sq. ft.:$413.34
New listings near 825 Shutes Folly Drive
- New
 $3,450,000Active2 beds 3 baths2,273 sq. ft.
$3,450,000Active2 beds 3 baths2,273 sq. ft.36 Prioleau Street #G, Charleston, SC 29401
MLS# 25030144Listed by: MAISON REAL ESTATE - New
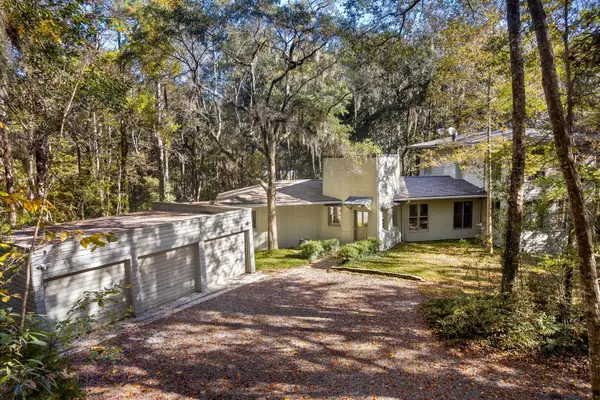 $1,100,000Active4 beds 4 baths3,084 sq. ft.
$1,100,000Active4 beds 4 baths3,084 sq. ft.17 Middleton Oaks Road, Charleston, SC 29414
MLS# 25030133Listed by: DANIEL RAVENEL SOTHEBY'S INTERNATIONAL REALTY - New
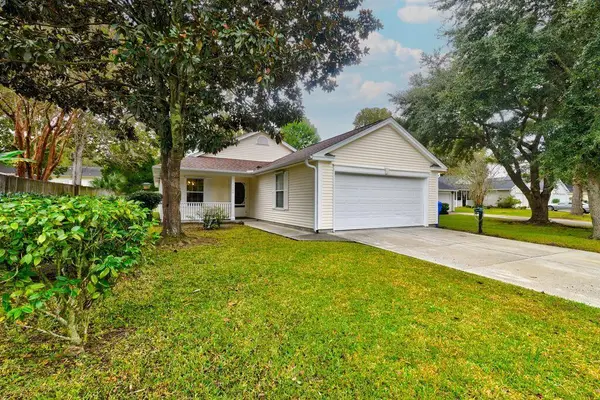 $399,222Active3 beds 2 baths1,410 sq. ft.
$399,222Active3 beds 2 baths1,410 sq. ft.190 Droos Way, Charleston, SC 29414
MLS# 25030135Listed by: BRAND NAME REAL ESTATE - Open Sat, 10am to 12pmNew
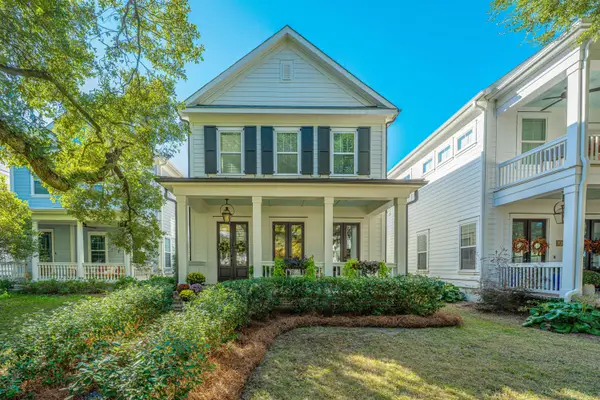 $1,150,000Active4 beds 5 baths3,068 sq. ft.
$1,150,000Active4 beds 5 baths3,068 sq. ft.1054 Avenue Of Oaks, Charleston, SC 29407
MLS# 25030113Listed by: CAROLINA ONE REAL ESTATE - New
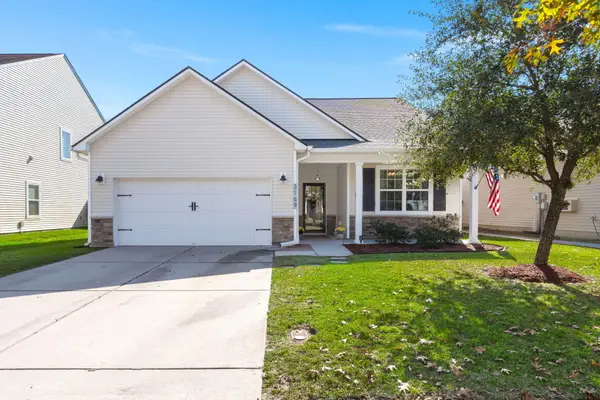 $537,000Active3 beds 2 baths2,063 sq. ft.
$537,000Active3 beds 2 baths2,063 sq. ft.3169 Conservancy Lane, Charleston, SC 29414
MLS# 25030105Listed by: HIGHGARDEN REAL ESTATE - New
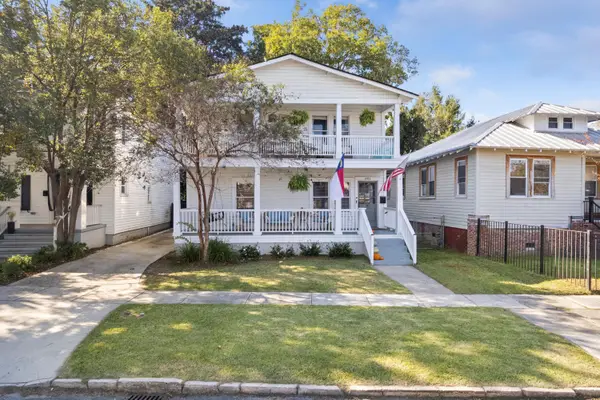 $1,325,000Active4 beds 4 baths2,133 sq. ft.
$1,325,000Active4 beds 4 baths2,133 sq. ft.1011 Ashley Avenue, Charleston, SC 29403
MLS# 25030091Listed by: CHAMBERLAIN CHESNUT REAL ESTATE - New
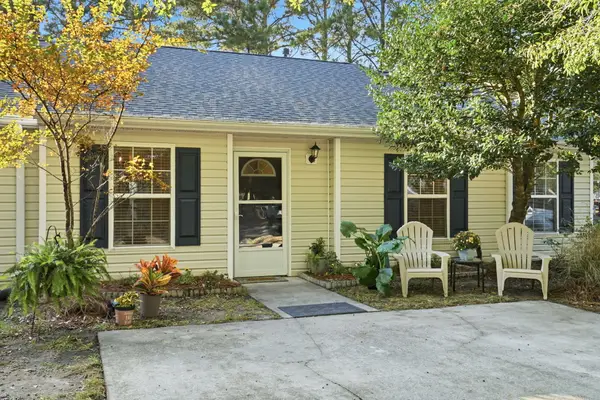 $409,900Active2 beds 2 baths1,086 sq. ft.
$409,900Active2 beds 2 baths1,086 sq. ft.1505 Blaze Lane, Charleston, SC 29412
MLS# 25030086Listed by: REALTY ONE GROUP COASTAL - New
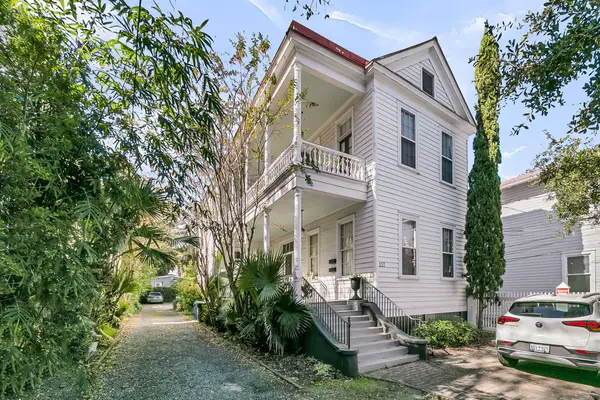 $625,000Active1 beds 1 baths840 sq. ft.
$625,000Active1 beds 1 baths840 sq. ft.117 Ashley Avenue #D, Charleston, SC 29401
MLS# 25030088Listed by: THE EXCHANGE COMPANY, LLC - New
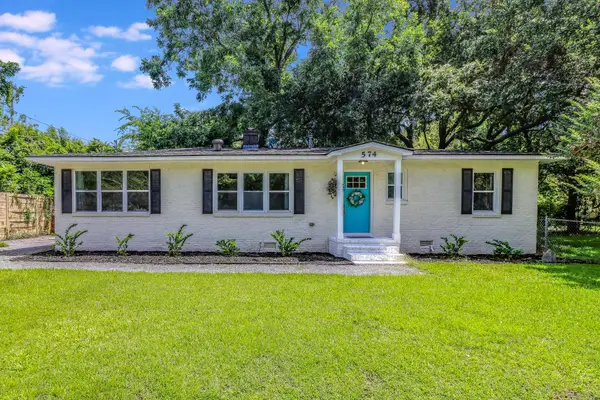 $449,000Active3 beds 2 baths1,248 sq. ft.
$449,000Active3 beds 2 baths1,248 sq. ft.574 Dobbin Road, Charleston, SC 29414
MLS# 25030074Listed by: KAY REAL ESTATE GROUP, LLC - Open Sat, 11am to 1pmNew
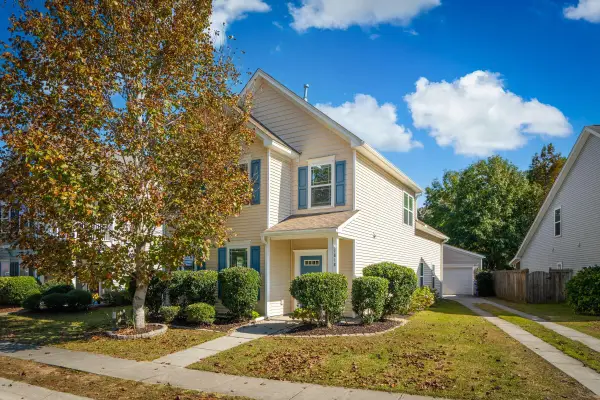 $550,000Active4 beds 3 baths2,390 sq. ft.
$550,000Active4 beds 3 baths2,390 sq. ft.1818 Towne Street, Johns Island, SC 29455
MLS# 25030083Listed by: CAROLINA ONE REAL ESTATE
