847 Bibury Court, Charleston, SC 29414
Local realty services provided by:ERA Wilder Realty
Listed by:chris bellinder
Office:realty one group coastal
MLS#:25028846
Source:SC_CTAR
847 Bibury Court,Charleston, SC 29414
$420,000
- 3 Beds
- 3 Baths
- 1,642 sq. ft.
- Single family
- Active
Price summary
- Price:$420,000
- Price per sq. ft.:$255.79
About this home
Situated in the sought-after Hunt Club community in West Ashley, this well-maintained end-unit townhome offers the perfect blend of modern comfort and low-maintenance living. Contemporary finishes like hardwood floors in main living areas, granite countertops, and stainless steel appliances in the kitchen, and plantation shutters invite you home. The open-floor great room welcomes you with vaulted ceilings and a gas-log fireplace, ideal for entertaining or relaxed living. A generous downstairs primary suite offers tray ceilings, ceiling fan, double vanity, separate shower, and walk-in closet with custom shelving.Upstairs find two additional well-sized bedrooms, a full hall bath, plus a loft flex space perfect for an office or media room.Outdoor living is enhanced with a fenced backyard, screened porch, and patio area, perfect for grilling and enjoying our Charleston evenings. The attached one-car garage offers extra storage space, leading to a driveway wide enough for 2 cars.
Live just minutes from downtown Charleston's vibrant dining, arts and waterfront scene while enjoying the peace and convenience of West Ashley living. The Hunt Club subdivision features mature landscaping, beautiful pool and clubhouse, fun playground, and proximity to major roads for easy access. This home strikes a rare balance: stylish upgrades and modern convenience, combined with a footprint and upkeep that make it ideal for anyone seeking quality without the burden of a large home. Whether you're a professional, a small family, or looking for a smart investment, this one checks all the boxes.
Contact an agent
Home facts
- Year built:2012
- Listing ID #:25028846
- Added:3 day(s) ago
- Updated:October 28, 2025 at 01:48 PM
Rooms and interior
- Bedrooms:3
- Total bathrooms:3
- Full bathrooms:2
- Half bathrooms:1
- Living area:1,642 sq. ft.
Heating and cooling
- Cooling:Central Air
Structure and exterior
- Year built:2012
- Building area:1,642 sq. ft.
- Lot area:0.09 Acres
Schools
- High school:West Ashley
- Middle school:C E Williams
- Elementary school:Drayton Hall
Utilities
- Water:Public
- Sewer:Public Sewer
Finances and disclosures
- Price:$420,000
- Price per sq. ft.:$255.79
New listings near 847 Bibury Court
- New
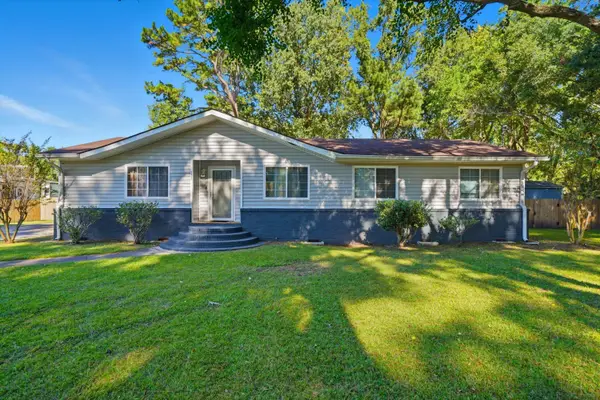 $420,000Active4 beds 2 baths1,800 sq. ft.
$420,000Active4 beds 2 baths1,800 sq. ft.1732 Elm Road, Charleston, SC 29414
MLS# 25028971Listed by: EXP REALTY LLC - New
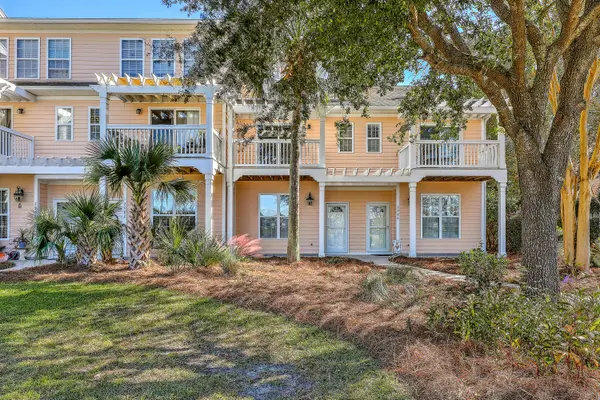 $435,000Active3 beds 3 baths1,796 sq. ft.
$435,000Active3 beds 3 baths1,796 sq. ft.2984 Sugarberry Lane, Johns Island, SC 29455
MLS# 25028972Listed by: BRAND NAME REAL ESTATE - Open Sun, 12 to 2pmNew
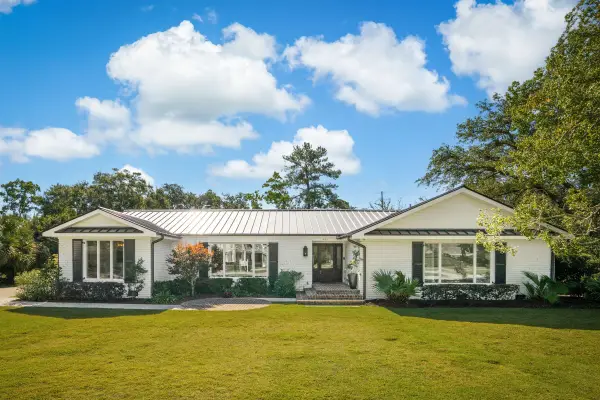 $2,100,000Active4 beds 4 baths3,390 sq. ft.
$2,100,000Active4 beds 4 baths3,390 sq. ft.1483 Burningtree Road, Charleston, SC 29412
MLS# 25028975Listed by: THE CASSINA GROUP - New
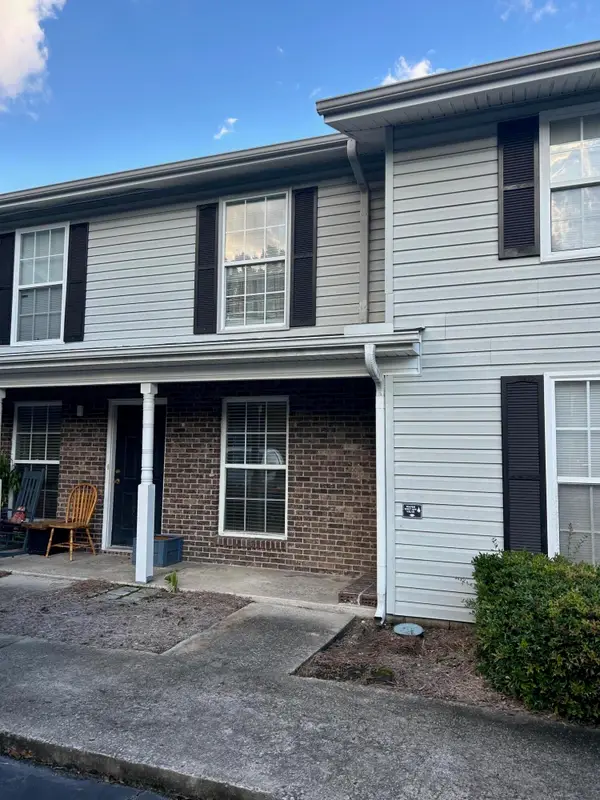 $172,500Active2 beds 2 baths924 sq. ft.
$172,500Active2 beds 2 baths924 sq. ft.2494 Etiwan Avenue #5g, Charleston, SC 29414
MLS# 25028964Listed by: EXP REALTY LLC - New
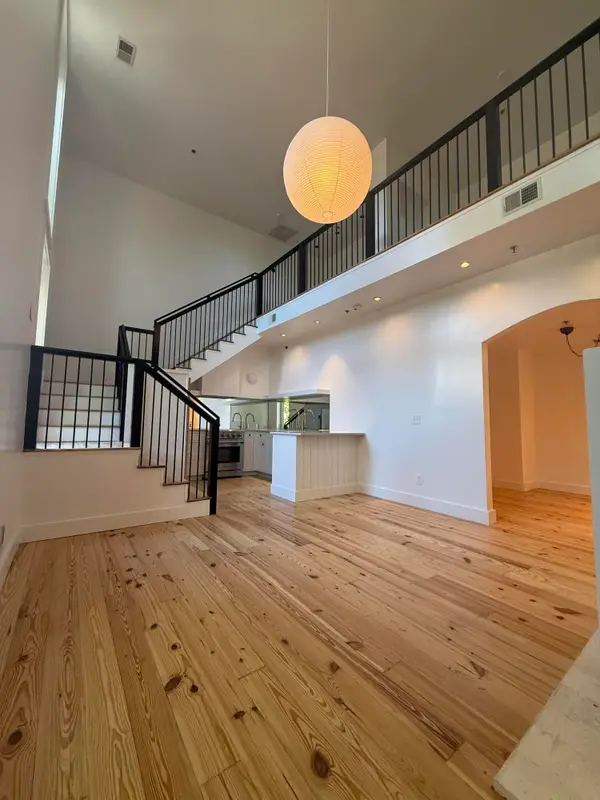 $549,000Active1 beds 1 baths1,023 sq. ft.
$549,000Active1 beds 1 baths1,023 sq. ft.2 Francis Street #J, Charleston, SC 29403
MLS# 25028965Listed by: AGENT GROUP REALTY CHARLESTON - New
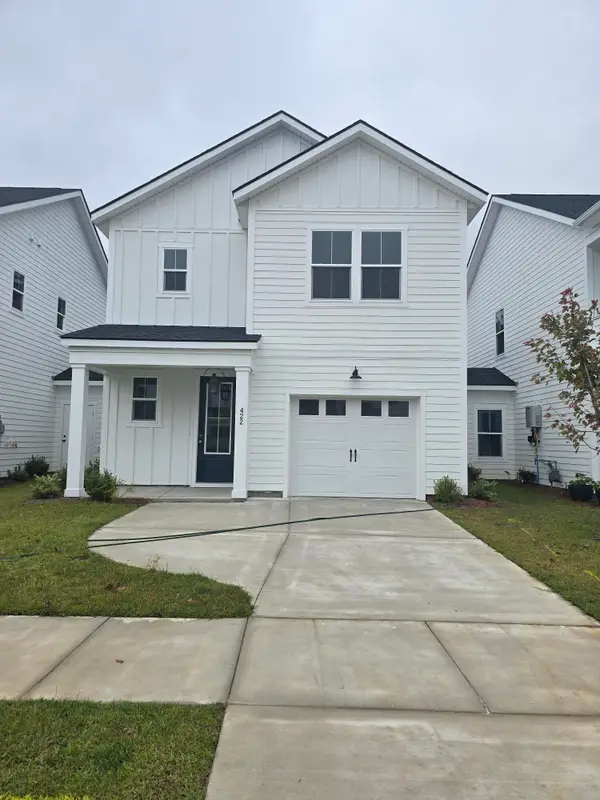 $450,000Active3 beds 3 baths1,516 sq. ft.
$450,000Active3 beds 3 baths1,516 sq. ft.422 Queenview Lane, Charleston, SC 29414
MLS# 25028936Listed by: TOLL BROTHERS REAL ESTATE, INC - New
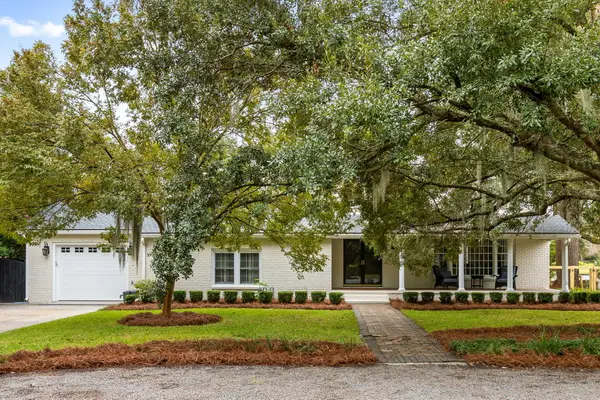 $1,250,000Active4 beds 4 baths3,392 sq. ft.
$1,250,000Active4 beds 4 baths3,392 sq. ft.834 Sheldon Road, Charleston, SC 29407
MLS# 25028939Listed by: CAROLINA ONE REAL ESTATE - New
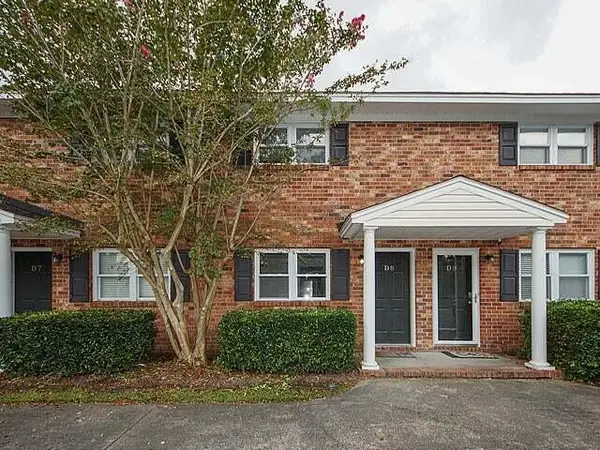 $197,500Active2 beds 2 baths1,008 sq. ft.
$197,500Active2 beds 2 baths1,008 sq. ft.1836 Mepkin Road #1033, Charleston, SC 29407
MLS# 25028941Listed by: CAROLINA ONE REAL ESTATE - New
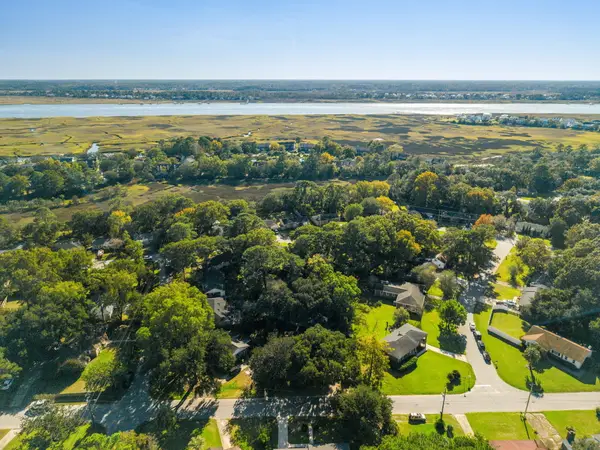 $475,000Active3 beds 2 baths1,188 sq. ft.
$475,000Active3 beds 2 baths1,188 sq. ft.2007 Boeing Avenue, Charleston, SC 29407
MLS# 25028942Listed by: DUNES PROPERTIES OF CHARLESTON INC - Open Sat, 11am to 3pmNew
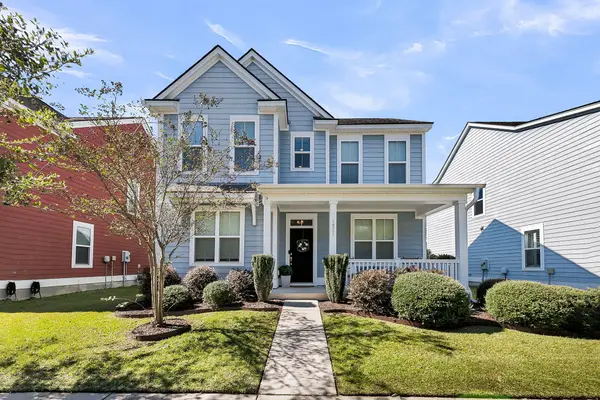 $629,000Active3 beds 3 baths2,064 sq. ft.
$629,000Active3 beds 3 baths2,064 sq. ft.1921 Gammon Street, Charleston, SC 29414
MLS# 25028946Listed by: ISAVE REALTY
