923 Rutledge Avenue, Charleston, SC 29403
Local realty services provided by:ERA Wilder Realty
Listed by:erica zepp
Office:the boulevard company
MLS#:25028720
Source:SC_CTAR
Price summary
- Price:$865,000
- Price per sq. ft.:$630.01
About this home
Welcome to 923 Rutledge Avenue, a 1926 brick Craftsman residence in the heart of Wagener Terrace - steps from vibrant Hampton Park, one of Charleston's most coveted neighborhoods. This fully renovated historic home radiates timeless charm and modern luxury, offering move-in ready perfection for your low country dreams. Soaring 10-ft ceilings, restored heart-point floors, new double-hung windows, and original solid-wood doors with a cozy fireplace wrap you in warmth. 
Elevated 5-ft above street level (NO flood zone), it boasts a warmly lit front porch, serene screened back porch, and lush landscaping for ultimate privacy. The open-concept layout flows into a chef's kitchen with Bosch stainless steel appliances, Brazilian marble island,herringbone tile backsplash, and custom shaker cabinets.
Two spacious bedrooms and a luxury bathroom with floor-to-ceiling tile, frameless glass shower, dual marble vanity, and hidden laundry elevate daily living.
Your outdoor oasis awaits: English garden, fire pit, irrigation system, cedar gables, and rare off-street parking for 2-3 cars + golf cart.
Energy-efficient solar panels (2021) cut bills by up to 50%, paired with a tankless water heater and smart home tech.
Walk to Hampton Park, bike to MUSC, or savor King Street's boutique shops and fine dining. An iconic Charleston gem your dream historic home or a premier downtown investment awaits!
Claim this turnkey gem schedule your private tour today!
Contact an agent
Home facts
- Year built:1926
- Listing ID #:25028720
- Added:53 day(s) ago
- Updated:November 04, 2025 at 04:58 PM
Rooms and interior
- Bedrooms:2
- Total bathrooms:2
- Full bathrooms:1
- Half bathrooms:1
- Living area:1,373 sq. ft.
Heating and cooling
- Cooling:Central Air
- Heating:Solar
Structure and exterior
- Year built:1926
- Building area:1,373 sq. ft.
- Lot area:0.1 Acres
Schools
- High school:Burke
- Middle school:Simmons Pinckney
- Elementary school:James Simons
Utilities
- Water:Public
- Sewer:Public Sewer
Finances and disclosures
- Price:$865,000
- Price per sq. ft.:$630.01
New listings near 923 Rutledge Avenue
- New
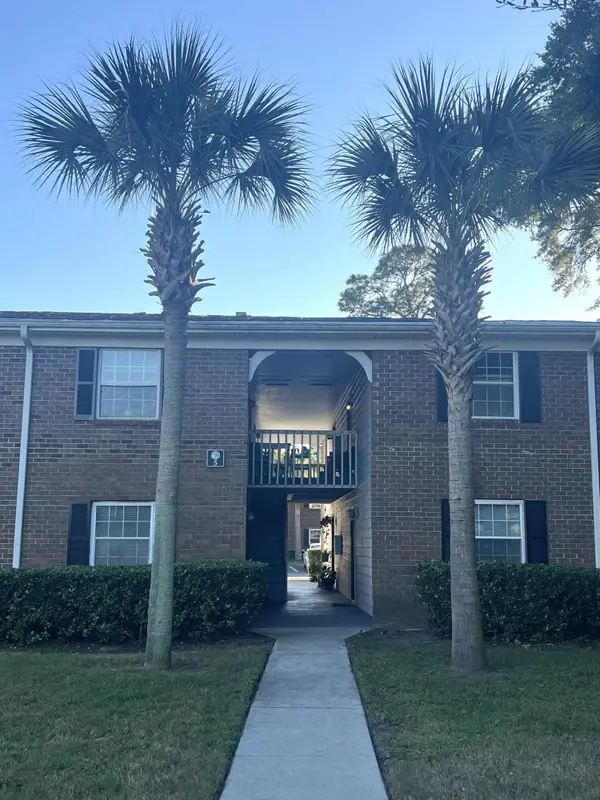 $247,500Active2 beds 1 baths950 sq. ft.
$247,500Active2 beds 1 baths950 sq. ft.21 Rivers Point Row #5a, Charleston, SC 29412
MLS# 25029531Listed by: SOUTHEASTERN PROPERTY GROUP - New
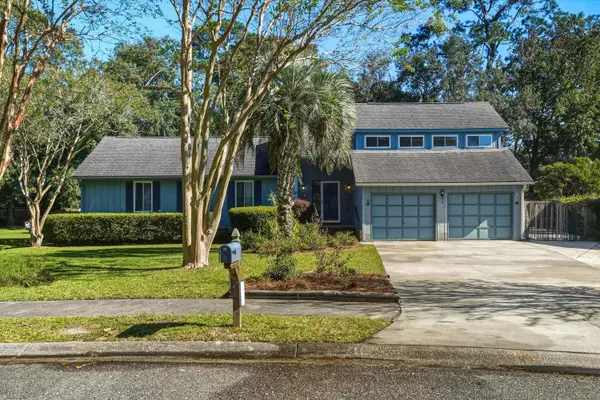 $595,000Active3 beds 2 baths1,926 sq. ft.
$595,000Active3 beds 2 baths1,926 sq. ft.6 Captiva Row, Charleston, SC 29407
MLS# 25029519Listed by: KELLER WILLIAMS REALTY CHARLESTON - New
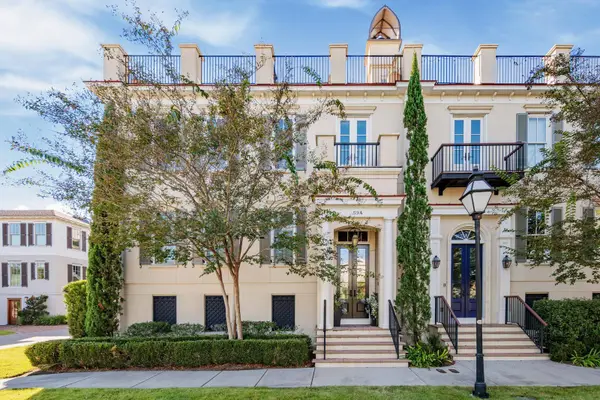 $2,950,000Active3 beds 4 baths2,640 sq. ft.
$2,950,000Active3 beds 4 baths2,640 sq. ft.59 Barre Street #A, Charleston, SC 29401
MLS# 25029032Listed by: MAISON REAL ESTATE - New
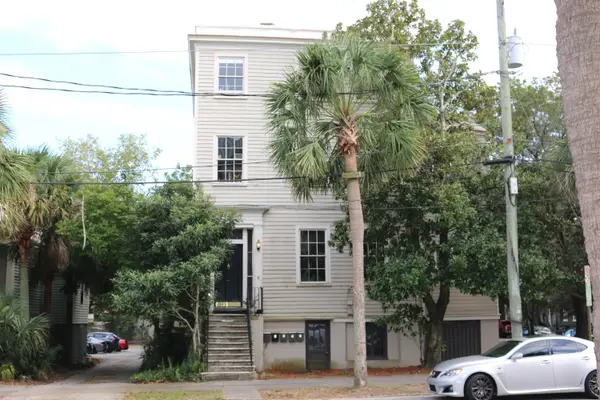 $2,750,000Active5 beds -- baths5,494 sq. ft.
$2,750,000Active5 beds -- baths5,494 sq. ft.17 Judith Street, Charleston, SC 29403
MLS# 25029514Listed by: CAROLINA ONE REAL ESTATE - New
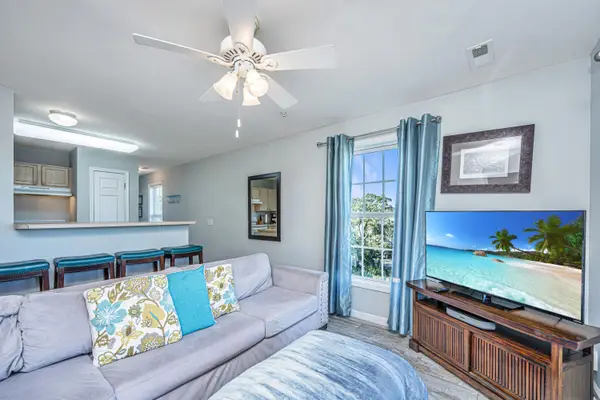 $379,500Active2 beds 2 baths768 sq. ft.
$379,500Active2 beds 2 baths768 sq. ft.2262 Folly Road #1a, Charleston, SC 29412
MLS# 25029509Listed by: CAROLINA ONE REAL ESTATE - New
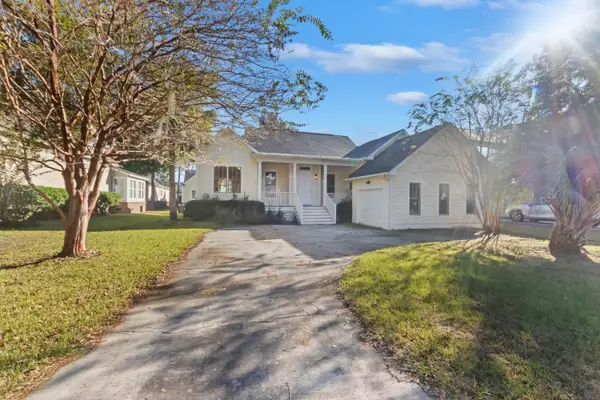 $519,000Active3 beds 3 baths2,339 sq. ft.
$519,000Active3 beds 3 baths2,339 sq. ft.1150 Quick Rabbit Loop, Charleston, SC 29414
MLS# 25029488Listed by: EXP REALTY LLC - New
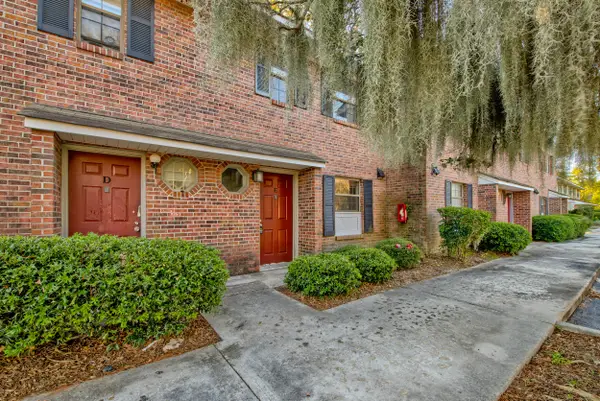 $202,000Active3 beds 3 baths1,050 sq. ft.
$202,000Active3 beds 3 baths1,050 sq. ft.2362 Parsonage Road #17e, Charleston, SC 29414
MLS# 25029489Listed by: MATT O'NEILL REAL ESTATE - New
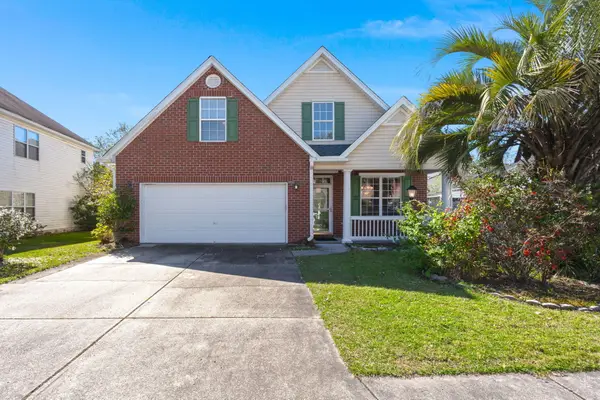 $595,000Active5 beds 3 baths3,332 sq. ft.
$595,000Active5 beds 3 baths3,332 sq. ft.1758 Wayah Drive, Charleston, SC 29414
MLS# 25029490Listed by: THE BOULEVARD COMPANY - Open Sat, 11am to 1pmNew
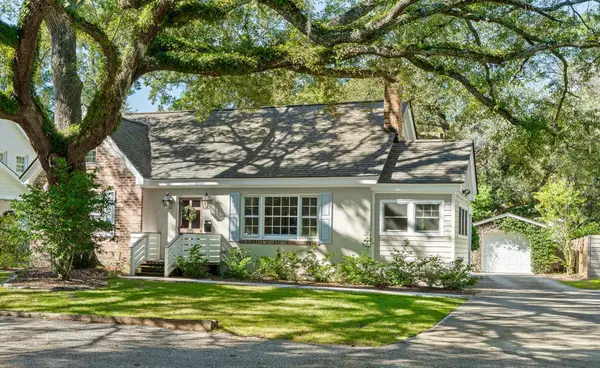 $1,325,000Active3 beds 3 baths2,686 sq. ft.
$1,325,000Active3 beds 3 baths2,686 sq. ft.715 Parish Road, Charleston, SC 29407
MLS# 25029466Listed by: THE BOULEVARD COMPANY - New
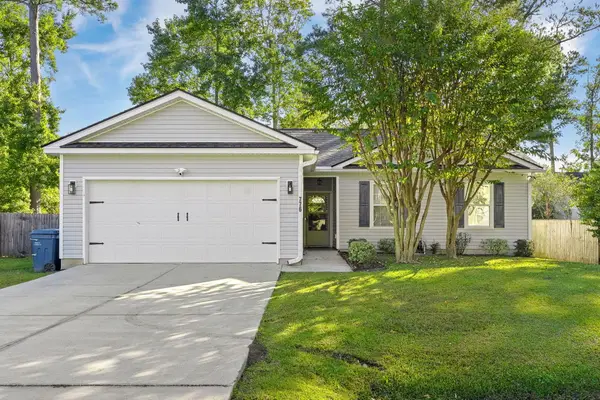 $415,000Active3 beds 2 baths1,440 sq. ft.
$415,000Active3 beds 2 baths1,440 sq. ft.776 Bunkhouse Drive, Charleston, SC 29414
MLS# 25029473Listed by: REAL BROKER, LLC
