960 Mooring Drive, Charleston, SC 29412
Local realty services provided by:ERA Wilder Realty
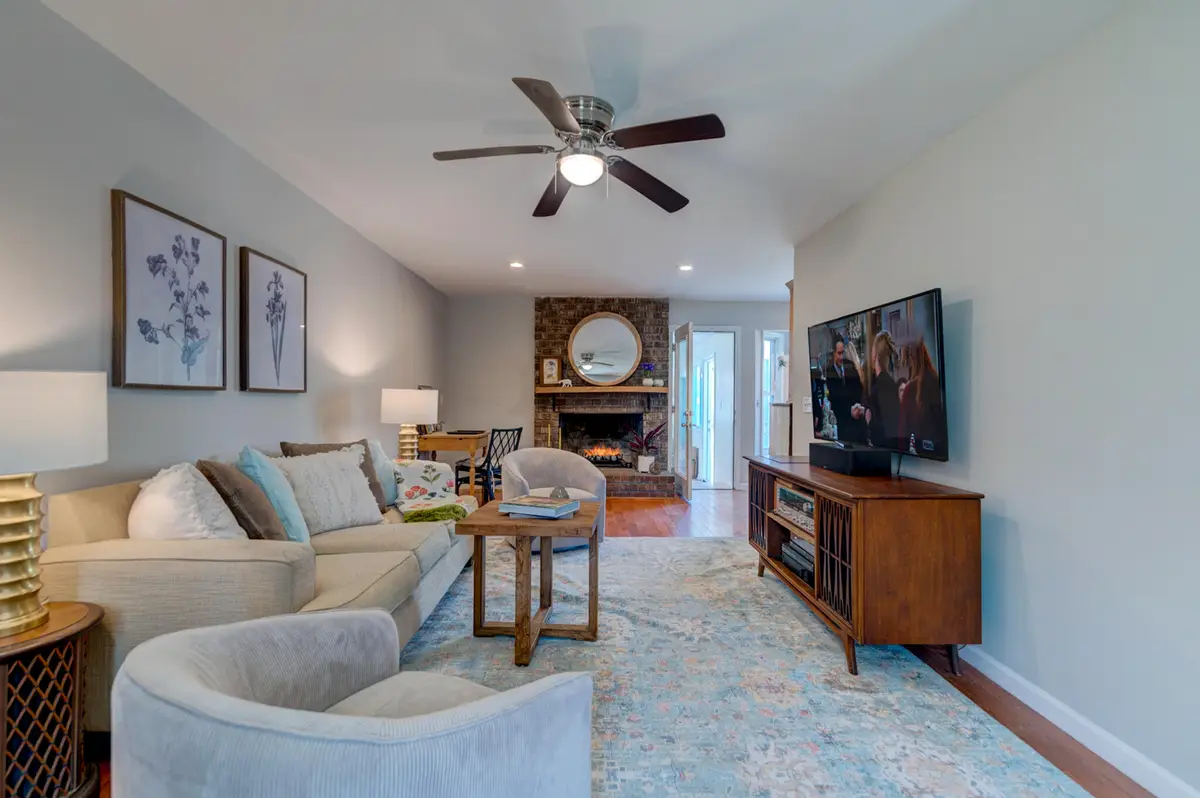
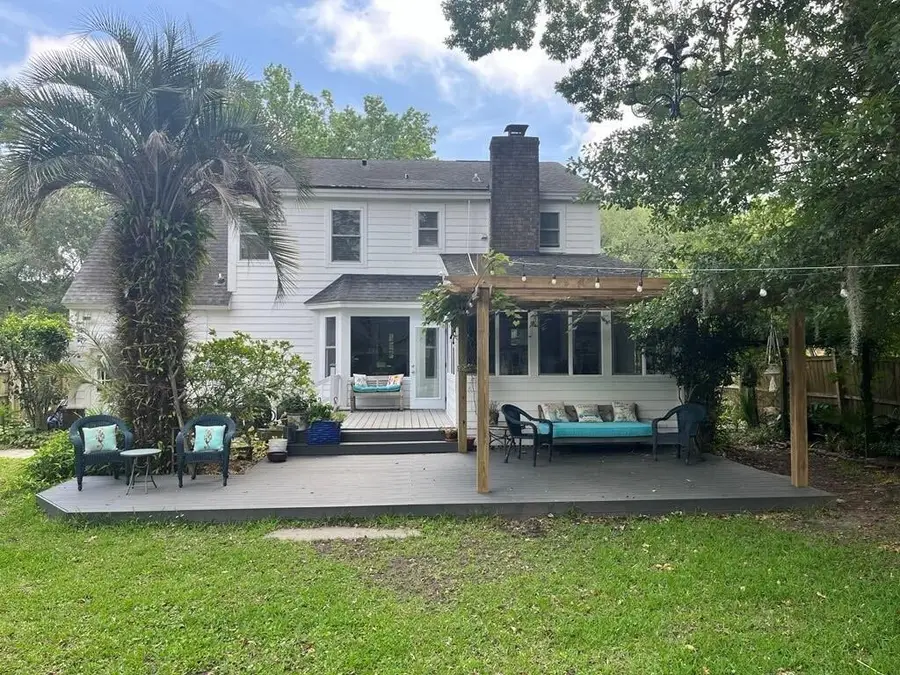
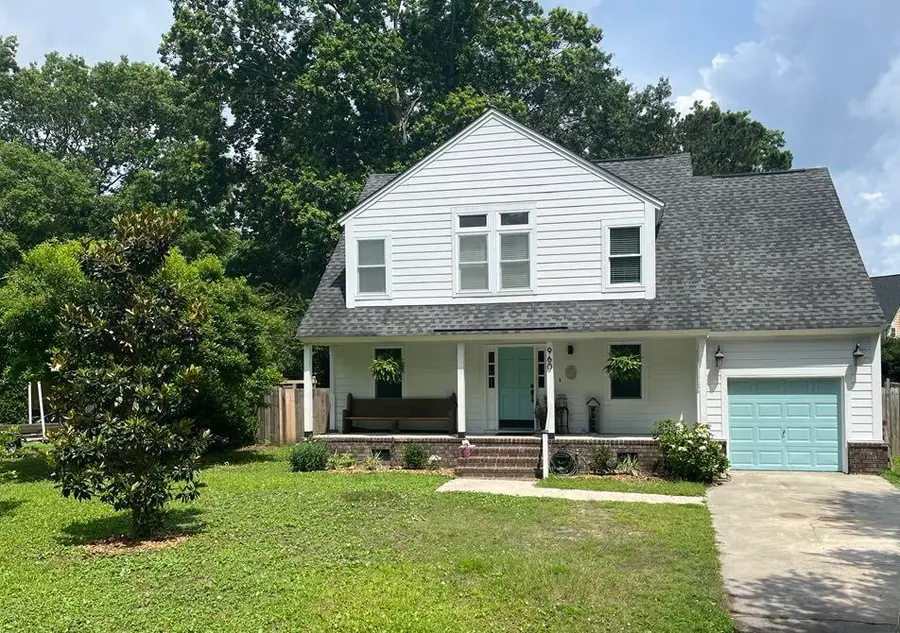
Listed by:sally rothkopf
Office:keller williams realty charleston
MLS#:25006669
Source:SC_CTAR
960 Mooring Drive,Charleston, SC 29412
$749,950
- 4 Beds
- 3 Baths
- 2,263 sq. ft.
- Single family
- Active
Price summary
- Price:$749,950
- Price per sq. ft.:$331.4
About this home
Charming home in Harbor Woods - NO HOA! Don't miss this beautifully maintained home nestled in the highly sought-after Harbor Woods neighborhood on James Island. Located just 15 minutes from Folly Beach and downtown Charleston, this gem offers the perfect blend of peaceful living and convenient access to shopping, dining and the nearby recreation center. Situated on a large, private lot in a well-established community, this HOA-free home boasts numerous updates. The renovated kitchen features a natural gas cooktop, electric double ovens and a chef's extractor fan - perfect for the home cook. Both bathrooms have been tastefully updated, providing modern comfort throughout. The spacious FROG (finished room over garage), currently used as an office, easily serves as a 4th bedroom. Youwill also enjoy a one-car attached garage, a 11/2-story 14'x16' storage shed and a greenhouse - ideal for hobbies or extra storage.
Step outside to a beautifully designed low-maintenance yard complete with patios, a pergola, and plenty of space for entertaining or relaxing outdoors. With Stiles Point Elementary, Camp Road Middle School, and James Island Charter School just a short walk away, this home checks all the boxes for families and professionals alike.
Contact an agent
Home facts
- Year built:1984
- Listing Id #:25006669
- Added:154 day(s) ago
- Updated:August 15, 2025 at 12:18 AM
Rooms and interior
- Bedrooms:4
- Total bathrooms:3
- Full bathrooms:2
- Half bathrooms:1
- Living area:2,263 sq. ft.
Heating and cooling
- Heating:Forced Air, Heat Pump
Structure and exterior
- Year built:1984
- Building area:2,263 sq. ft.
- Lot area:0.26 Acres
Schools
- High school:James Island Charter
- Middle school:Camp Road
- Elementary school:Stiles Point
Utilities
- Water:Public
- Sewer:Public Sewer
Finances and disclosures
- Price:$749,950
- Price per sq. ft.:$331.4
New listings near 960 Mooring Drive
- Open Sat, 11am to 1pmNew
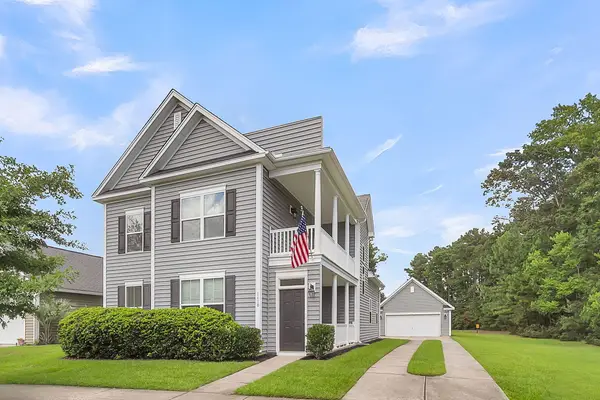 $584,999Active4 beds 4 baths2,594 sq. ft.
$584,999Active4 beds 4 baths2,594 sq. ft.1410 Roustabout Way, Charleston, SC 29414
MLS# 25022457Listed by: CAROLINA ONE REAL ESTATE - New
 $479,000Active3 beds 2 baths1,066 sq. ft.
$479,000Active3 beds 2 baths1,066 sq. ft.1622 Dogwood Road, Charleston, SC 29414
MLS# 25022452Listed by: THE BOULEVARD COMPANY - Open Sat, 12 to 2pmNew
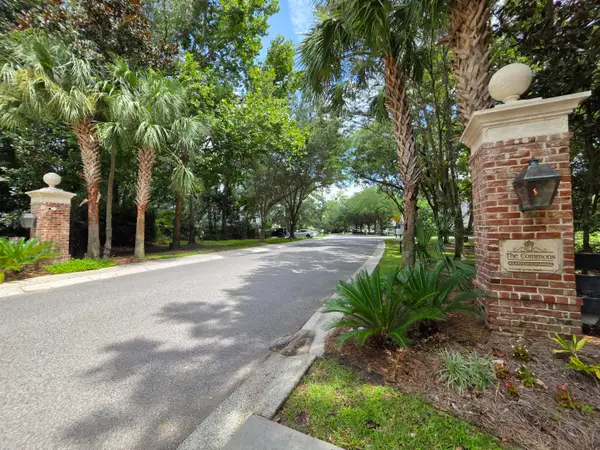 $439,000Active2 beds 2 baths1,878 sq. ft.
$439,000Active2 beds 2 baths1,878 sq. ft.1660 St Johns Parrish Way, Johns Island, SC 29455
MLS# 25022443Listed by: EARTHWAY REAL ESTATE - New
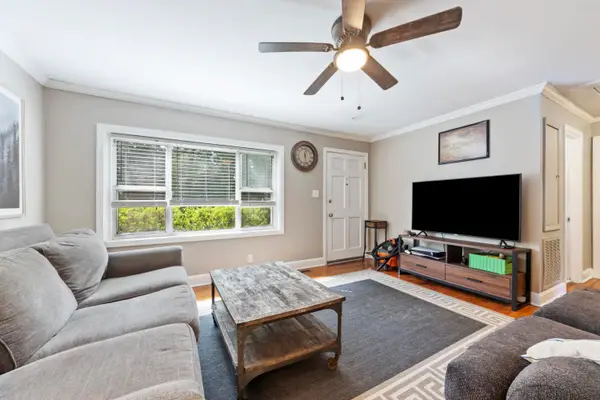 $339,000Active3 beds 1 baths1,040 sq. ft.
$339,000Active3 beds 1 baths1,040 sq. ft.1472 Orange Grove Road, Charleston, SC 29407
MLS# 25022446Listed by: THREE REAL ESTATE LLC - New
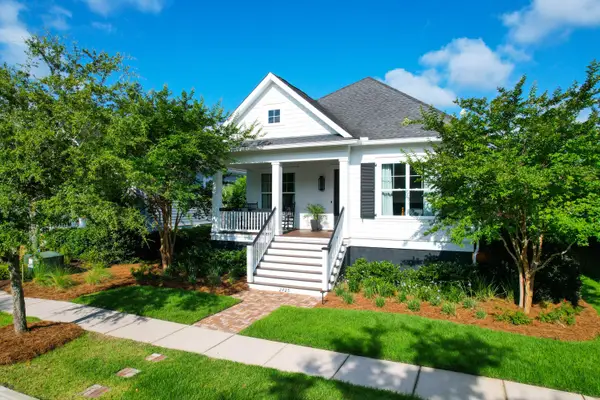 $1,630,000Active3 beds 2 baths1,726 sq. ft.
$1,630,000Active3 beds 2 baths1,726 sq. ft.2425 Louisville Street, Charleston, SC 29492
MLS# 25022427Listed by: CARRIAGE PROPERTIES LLC - New
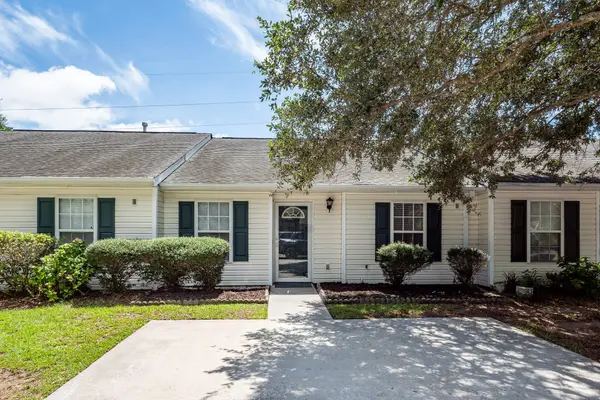 $395,000Active2 beds 2 baths1,100 sq. ft.
$395,000Active2 beds 2 baths1,100 sq. ft.1291 Apex Lane, James Island, SC 29412
MLS# 25022439Listed by: AGENTOWNED REALTY PREFERRED GROUP - Open Sat, 11am to 3pmNew
 $2,695,000Active3 beds 4 baths2,158 sq. ft.
$2,695,000Active3 beds 4 baths2,158 sq. ft.31 Rose Lane, Charleston, SC 29403
MLS# 25022407Listed by: EXP REALTY LLC - New
 $275,000Active2 beds 2 baths918 sq. ft.
$275,000Active2 beds 2 baths918 sq. ft.991 Rochelle Avenue, Charleston, SC 29407
MLS# 25022408Listed by: KELLER WILLIAMS REALTY CHARLESTON WEST ASHLEY - New
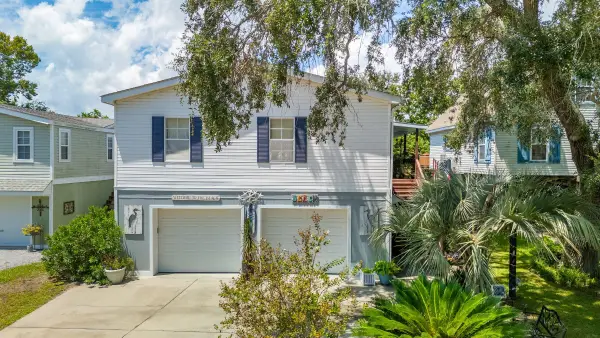 $649,000Active4 beds 2 baths1,900 sq. ft.
$649,000Active4 beds 2 baths1,900 sq. ft.1590 Terns Nest Road, Charleston, SC 29412
MLS# 25022417Listed by: MAVEN REALTY - New
 $550,000Active4 beds 3 baths2,211 sq. ft.
$550,000Active4 beds 3 baths2,211 sq. ft.775 Hitching Post Road, Charleston, SC 29414
MLS# 25022418Listed by: THREE REAL ESTATE LLC
