21 Spring Pine Court, Columbia, SC 29212
Local realty services provided by:ERA Leatherman Realty, Inc.


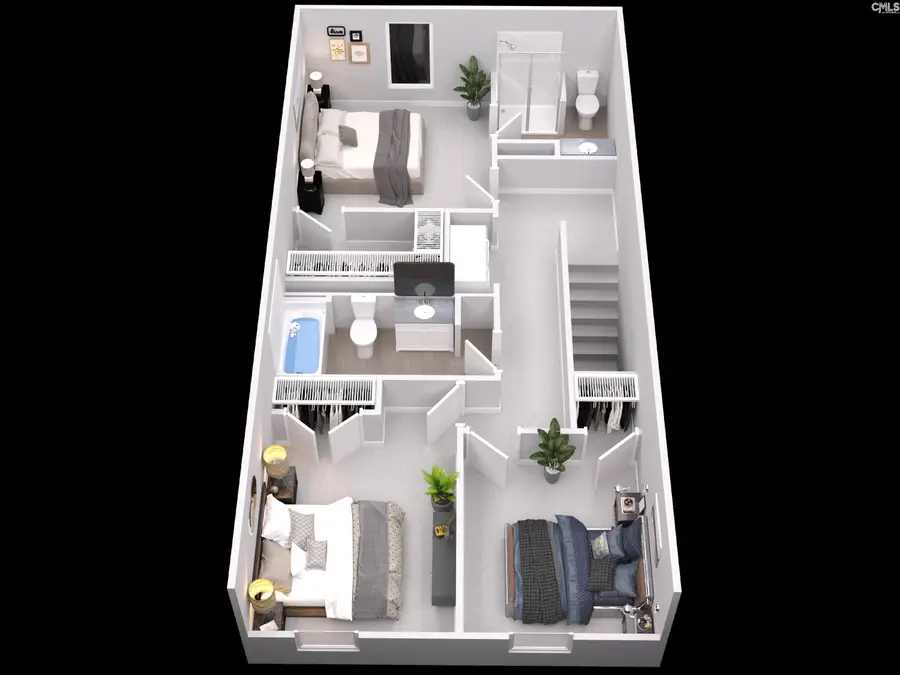
21 Spring Pine Court,Columbia, SC 29212
$232,500
- 3 Beds
- 3 Baths
- 1,289 sq. ft.
- Townhouse
- Pending
Listed by:patrick o'connor
Office:coldwell banker realty
MLS#:604364
Source:SC_CML
Price summary
- Price:$232,500
- Price per sq. ft.:$180.37
- Monthly HOA dues:$146
About this home
The Millpond plan offers many upgrades that set it apart from the competition and is also conveniently located near the neighborhood’s recreational area and dog park. The layout features an open-concept main level with three bedrooms, two full baths, a half bath, a laundry room, and an attached garage. Each home comes with a smart home ExecTech package - digital front door lock, Duo Can Doorbell and digital thermostat. In addition to the technology, the kitchen includes true granite countertops, bar counter seating, a tiled subway backsplash, shaker cabinets, stainless steel appliances, and LVP flooring. The bathrooms also feature true granite countertops and shaker cabinets. The main floor includes the kitchen, dining area, family room, and a half bath. Upstairs, you'll find the primary bedroom with a private full bath and walk-in closet, as well as bedrooms 2 and 3, which share a full bath in the hall, along with the laundry room. The home offers parking for 3 - 1 garage spot and 2 in the drive. HOA is an estimate and being finalized for this section of the neighborhood. HOA includes lawn maintenance, exterior pressure washing, roof maintenance and termite Bond. Chestnut Hill Plantation offers low-maintenance living in a convenient location, just around the corner from shopping, restaurants, and a quick drive to I-26, downtown Columbia, Harbison Blvd and Irmo. Disclaimer: CMLS has not reviewed and, therefore, does not endorse vendors who may appear in listings.
Contact an agent
Home facts
- Year built:2025
- Listing Id #:604364
- Added:148 day(s) ago
- Updated:August 13, 2025 at 07:13 AM
Rooms and interior
- Bedrooms:3
- Total bathrooms:3
- Full bathrooms:2
- Half bathrooms:1
- Living area:1,289 sq. ft.
Heating and cooling
- Cooling:Central
- Heating:Central
Structure and exterior
- Year built:2025
- Building area:1,289 sq. ft.
Schools
- High school:Dutch Fork
- Middle school:Dutch Fork
- Elementary school:Oak Pointe
Utilities
- Water:Public
- Sewer:Public
Finances and disclosures
- Price:$232,500
- Price per sq. ft.:$180.37
New listings near 21 Spring Pine Court
- New
 $99,000Active0.41 Acres
$99,000Active0.41 Acres3319 Overcreek Road, Columbia, SC 29206
MLS# 615330Listed by: RE/MAX HOME TEAM REALTY LLC - New
 $210,000Active3 beds 2 baths1,425 sq. ft.
$210,000Active3 beds 2 baths1,425 sq. ft.6 Shuler Circle, Columbia, SC 29212
MLS# 615327Listed by: KELLER WILLIAMS PALMETTO - New
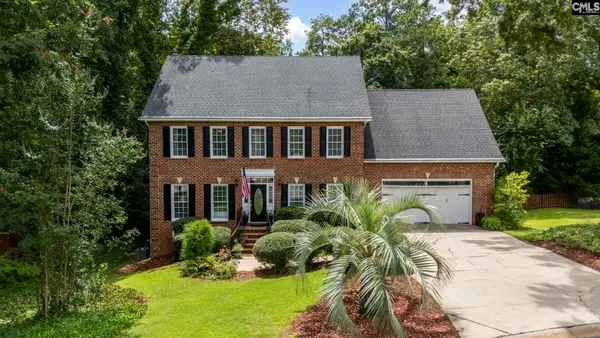 $545,000Active5 beds 3 baths3,292 sq. ft.
$545,000Active5 beds 3 baths3,292 sq. ft.145 Langsdale Road, Columbia, SC 29212
MLS# 615331Listed by: TRUE GRIT ASSET ADMINISTRATION - New
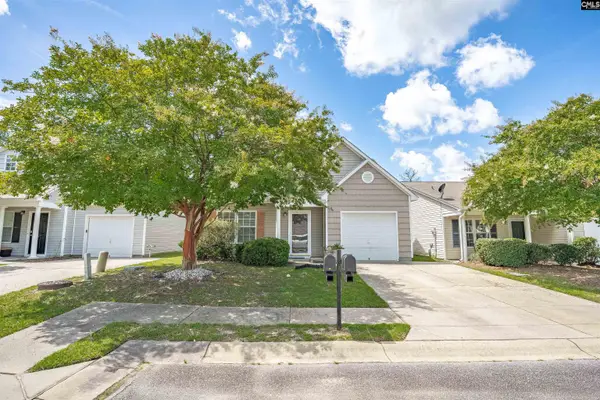 $230,000Active3 beds 2 baths1,622 sq. ft.
$230,000Active3 beds 2 baths1,622 sq. ft.431 Dahoon Drive, Columbia, SC 29229
MLS# 615335Listed by: COLDWELL BANKER REALTY - New
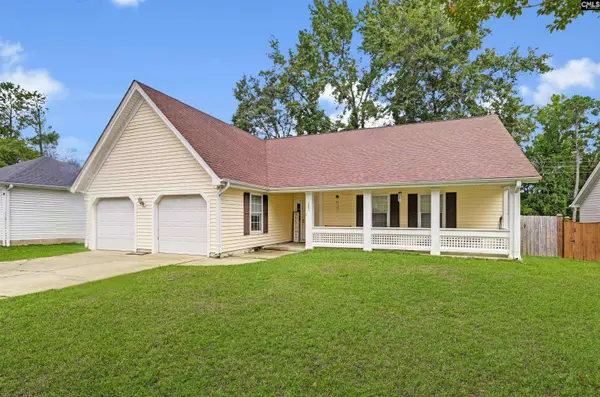 $274,900Active3 beds 2 baths1,994 sq. ft.
$274,900Active3 beds 2 baths1,994 sq. ft.302 Grinders Mill Road, Columbia, SC 29223
MLS# 615316Listed by: KELLER WILLIAMS THE DOWNING GROUP - New
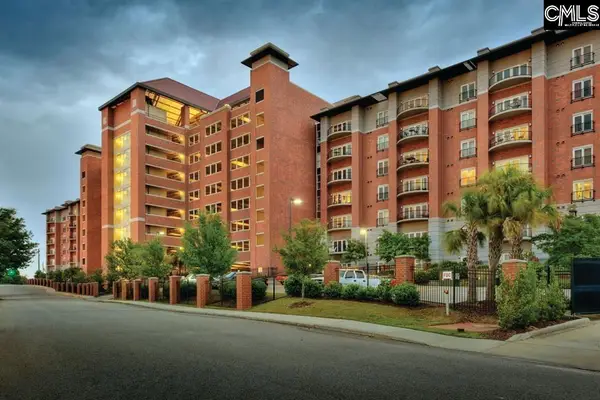 Listed by ERA$265,000Active2 beds 1 baths955 sq. ft.
Listed by ERA$265,000Active2 beds 1 baths955 sq. ft.900 S Stadium #S402, Columbia, SC 29201
MLS# 615318Listed by: ERA WILDER REALTY - New
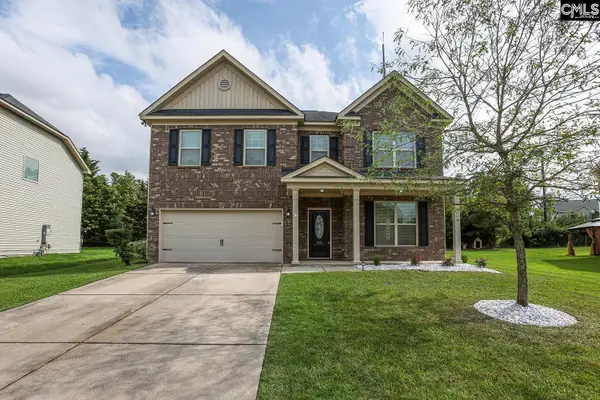 $380,000Active4 beds 4 baths3,305 sq. ft.
$380,000Active4 beds 4 baths3,305 sq. ft.155 Big Game Loop, Columbia, SC 29229
MLS# 615322Listed by: BLUEPRINT REAL ESTATE - New
 $409,900Active3 beds 2 baths1,946 sq. ft.
$409,900Active3 beds 2 baths1,946 sq. ft.109 Rosebank Drive, Columbia, SC 29209
MLS# 615306Listed by: AGENT GROUP REALTY - Open Sun, 2 to 4pmNew
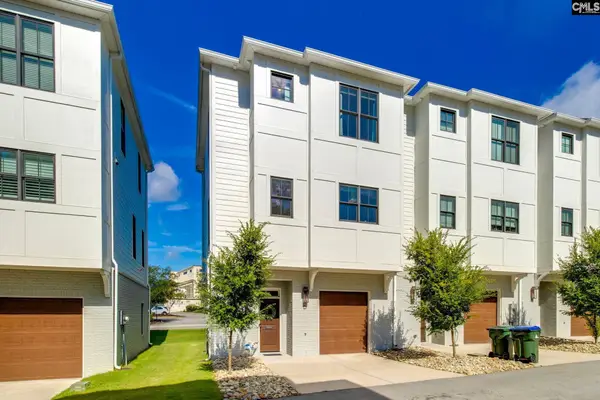 $625,000Active3 beds 4 baths2,314 sq. ft.
$625,000Active3 beds 4 baths2,314 sq. ft.1510 Brentwood Drive #D, Columbia, SC 29206
MLS# 615311Listed by: KELLER WILLIAMS REALTY - New
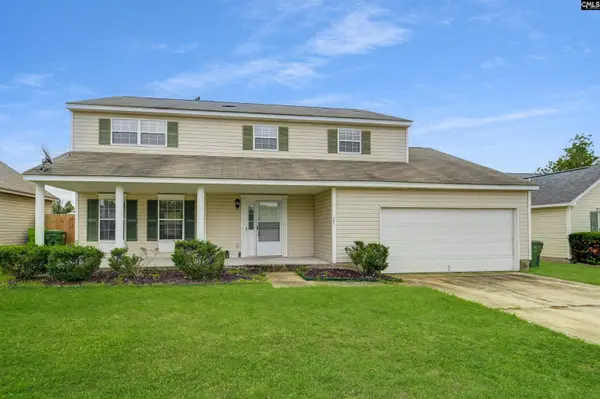 $250,000Active4 beds 3 baths2,075 sq. ft.
$250,000Active4 beds 3 baths2,075 sq. ft.405 Spring Oak Lane, Columbia, SC 29229
MLS# 615315Listed by: KELLER WILLIAMS THE DOWNING GROUP
