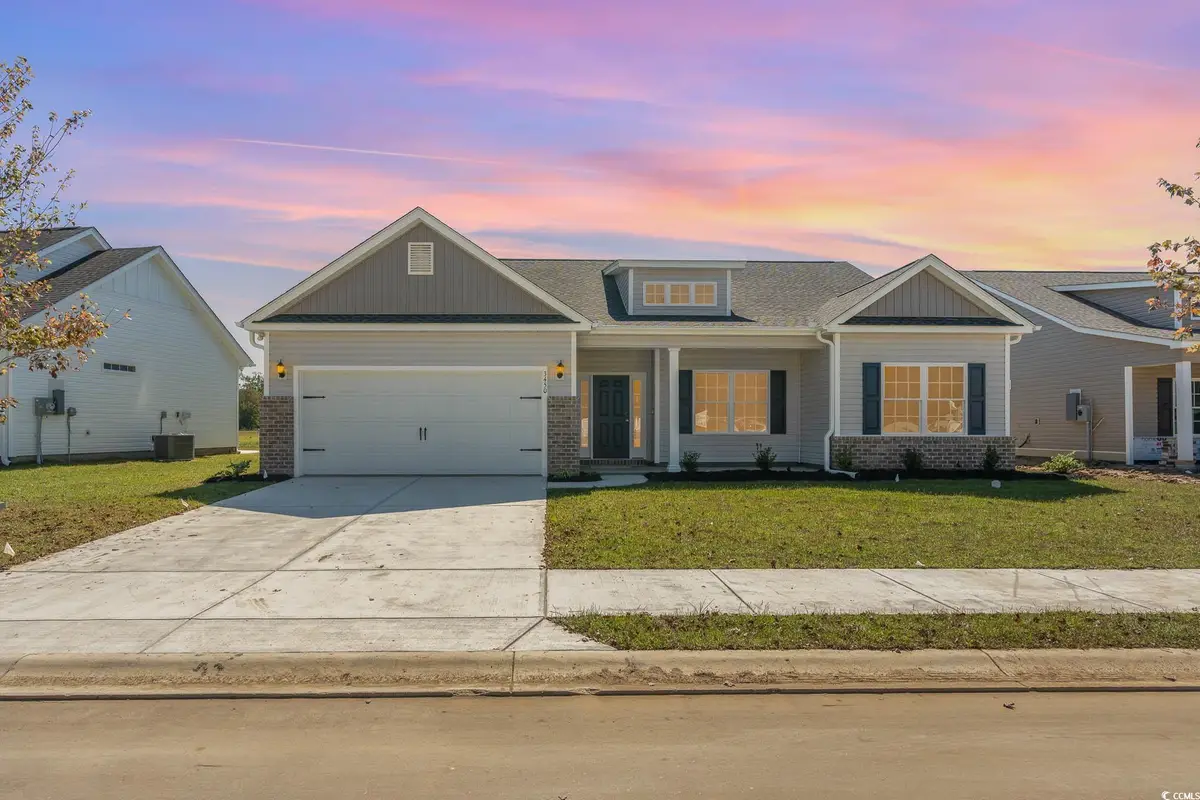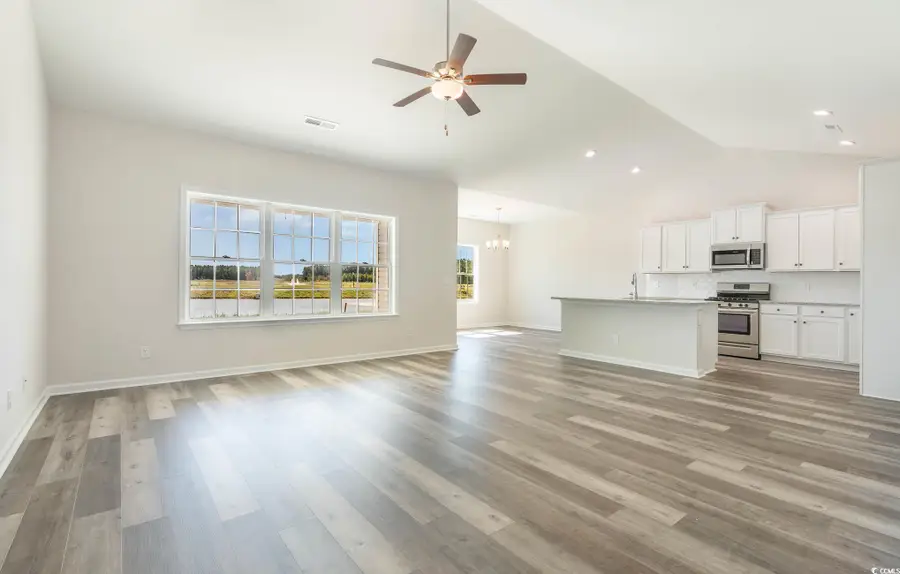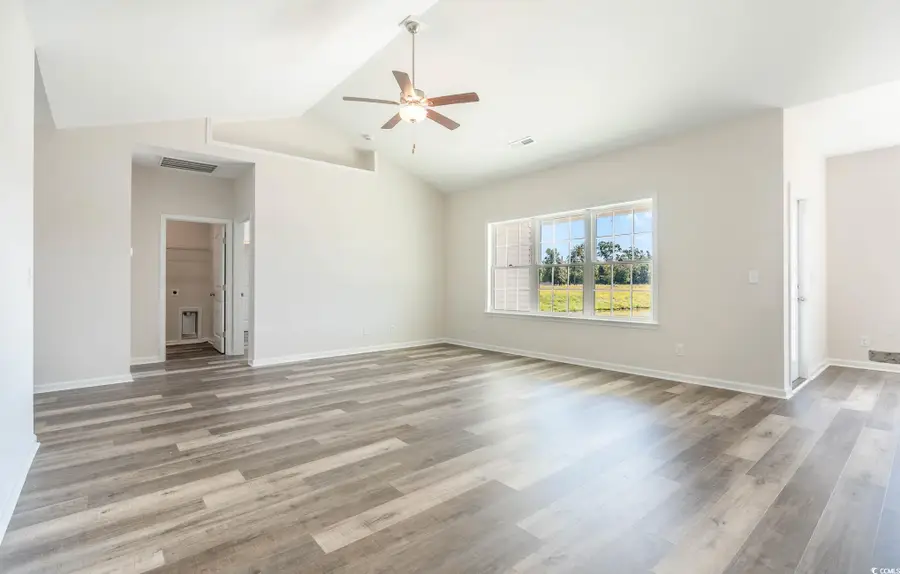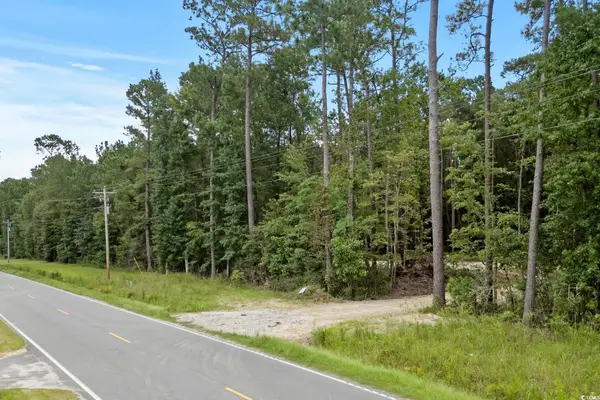3231 Little Bay Dr., Conway, SC 29526
Local realty services provided by:ERA Wilder Realty



3231 Little Bay Dr.,Conway, SC 29526
$362,214
- 3 Beds
- 2 Baths
- 2,489 sq. ft.
- Single family
- Active
Listed by:
Office:the beverly group
MLS#:2515911
Source:SC_CCAR
Price summary
- Price:$362,214
- Price per sq. ft.:$145.53
- Monthly HOA dues:$75
About this home
Welcome to Rivertown Row North, the most anticipated new development in the heart of Conway. Enjoy the comfort of Natural Gas heat, cooking & tankless hot water in this single level 1817 sq ft Sullivan model. This 3 bedroom, 2 bath split floor plan has a large rear Master suite, vaulted great room ceilings, Quartz kitchen counter tops, and a kitchen bar w/ seating. The waterproof laminate plank flooring extends throughout the kitchen baths and living areas. There is also a 2 car painted and trimmed Garage w/ drop down attic access, Laundry room, pantry, covered front porch, and a covered rear porch with an additional concrete patio that doubles your outdoor entertainment space. All homes in Rivertown Row North feature wider than average lots, open floor plans, 9' ceilings, painted garage interiors, Gutters, fully cased windows, GAF high performance architectural shingles, 12" roof overhangs, Aristokraft Birch shaker cabinets, Rinnai tankless water heater, Frigidaire stainless appliances, and many other upgraded architectural details. The neighborhood features sidewalks, street lighting and a community pool with pavilion. Building lifestyles for over 35 years, we remain the Premier Homebuilder of new residential communities and custom homes in the Grand Strand and surrounding areas. We are three-time winners of the Best Home Builder award from WMBF News Best of the Grand Strand. In 2023, we were also voted Best Residential Real Estate Developer in the Myrtle Beach Herald Reader’s Choice Awards. We began and remain in the Grand Strand, and we want you to experience the local pride we build today and every day in Horry and Georgetown Counties. All Pics are not from actual home. Pics are from a similar floor plan. Actual Colors, feature and upgrades will be different.
Contact an agent
Home facts
- Year built:2025
- Listing Id #:2515911
- Added:52 day(s) ago
- Updated:August 18, 2025 at 02:48 PM
Rooms and interior
- Bedrooms:3
- Total bathrooms:2
- Full bathrooms:2
- Living area:2,489 sq. ft.
Heating and cooling
- Cooling:Central Air
- Heating:Central, Electric, Gas
Structure and exterior
- Year built:2025
- Building area:2,489 sq. ft.
- Lot area:0.18 Acres
Schools
- High school:Conway High School
- Middle school:Whittemore Park Middle School
- Elementary school:Homewood Elementary School
Utilities
- Water:Public, Water Available
- Sewer:Sewer Available
Finances and disclosures
- Price:$362,214
- Price per sq. ft.:$145.53
New listings near 3231 Little Bay Dr.
- New
 $425,000Active3 beds 2 baths2,600 sq. ft.
$425,000Active3 beds 2 baths2,600 sq. ft.213 Hillsborough Dr., Conway, SC 29526
MLS# 2520083Listed by: FOY REALTY - Open Sat, 1 to 3pmNew
 $330,000Active3 beds 2 baths3,076 sq. ft.
$330,000Active3 beds 2 baths3,076 sq. ft.609 Fieldwoods Dr., Conway, SC 29526
MLS# 2520074Listed by: INNOVATE REAL ESTATE - New
 $220,000Active3 beds 2 baths2,166 sq. ft.
$220,000Active3 beds 2 baths2,166 sq. ft.626 Woodholme Dr., Conway, SC 29526
MLS# 2520067Listed by: BEACH & FOREST REALTY - New
 $112,500Active0.91 Acres
$112,500Active0.91 AcresTBD Cates Bay Hwy., Conway, SC 29527
MLS# 2520055Listed by: CENTURY 21 THE HARRELSON GROUP - New
 $112,500Active0.91 Acres
$112,500Active0.91 AcresTBD Cates Bay Hwy., Conway, SC 29527
MLS# 2520056Listed by: CENTURY 21 THE HARRELSON GROUP - New
 $112,500Active0.91 Acres
$112,500Active0.91 AcresTBD Cates Bay Hwy., Conway, SC 29527
MLS# 2520058Listed by: CENTURY 21 THE HARRELSON GROUP - New
 $312,000Active3 beds 2 baths2,134 sq. ft.
$312,000Active3 beds 2 baths2,134 sq. ft.574 Whiddy Loop, Conway, SC 29526
MLS# 2520061Listed by: CENTURY 21 THE HARRELSON GROUP  $232,990Active3 beds 3 baths1,678 sq. ft.
$232,990Active3 beds 3 baths1,678 sq. ft.345 Myrtle Meadows Dr #407B, Conway, SC 29526
MLS# 2518010Listed by: NVR RYAN HOMES- New
 $466,470Active4 beds 3 baths3,905 sq. ft.
$466,470Active4 beds 3 baths3,905 sq. ft.724 Rupert Dr, Conway, SC 29526
MLS# 2520029Listed by: DR HORTON - New
 $279,900Active2 beds 2 baths1,120 sq. ft.
$279,900Active2 beds 2 baths1,120 sq. ft.4186 Still Pond Rd., Conway, SC 29526
MLS# 2520031Listed by: SANSBURY BUTLER PROPERTIES
