464 Shaft Pl., Conway, SC 29526
Local realty services provided by:ERA Wilder Realty
464 Shaft Pl.,Conway, SC 29526
$348,900
- 3 Beds
- 2 Baths
- 2,356 sq. ft.
- Single family
- Active
Listed by:
Office:century 21 the harrelson group
MLS#:2521867
Source:SC_CCAR
Price summary
- Price:$348,900
- Price per sq. ft.:$148.09
- Monthly HOA dues:$190
About this home
Nestled in the prestigious Shaftesbury Glen Golf and Fish Club community, this elegant 3-bedroom, 2-bathroom home offers approximately 1,900 square feet of refined living space. Built by H & H Builder as their Belair model, this single-story residence in the charming Shaftesbury Cottages neighborhood off Route 905 combines modern sophistication with the serene lifestyle of a premier golf and fishing community, enhanced by well-maintained sidewalks perfect for leisurely strolls or connecting with neighbors.The home features a spacious open-concept floor plan, ideal for both daily living and entertaining. The gourmet kitchen is a standout, boasting a walk-in butlers pantry with upgraded cabinetry and sleek, high-end countertops, providing ample storage and a touch of luxury. The kitchen flows seamlessly into the inviting living area, creating a warm and functional space. The master suite serves as a private retreat with an en-suite bathroom, while the two additional bedrooms offer flexibility for family, guests, or a home office. A well-appointed second bathroom ensures convenience for all.The exterior of this Belair model home exudes curb appeal with a welcoming front porch, perfect for enjoying morning coffee or greeting neighbors. The backyard features an extended patio and a rear porch, ideal for relaxing, entertaining, or soaking in the peaceful surroundings of the community. A lawn sprinkler system ensures the 0.15-acre remains lush and well-maintained, complementing the professional lawn care provided by the HOA, which includes trimming, edging, and yearly mulch replacement.The home includes an attached 2-car garage, providing ample space for vehicles and storage. With a total of four parking spaces, including the garage and driveway, the property offers convenient parking for residents and guests. This community offers an array of exceptional amenities designed to enhance resident lifestyles. HOA includes access to a resort-style outdoor community pool, professional lawn maintenance, yearly mulch replacement, and trash removal, ensuring a lowmaintenance lifestyle. Residents enjoy access to a well-appointed clubhouse and recreational facilities, a scenic golf course where owners are allowed to use golf carts, and tranquil fishing opportunities. The neighborhood's pedestrian-friendly sidewalks enhance walkability, making it easy to explore the community. Certain restrictions apply to maintain the community's high standards and aesthetic appeal. Shaftesbury Glen offers a perfect balance of peaceful suburban living with easy access to local shops, dining, and the vibrant attractions of the greater Myrtle Beach area.With its upgraded features, including the luxurious walk-in butlers pantry, extended backyard patio, front and rear porches, and the exceptional amenities of Shaftesbury Glen, this is an ideal choice for those seeking refined Lowcountry living!
Contact an agent
Home facts
- Year built:2019
- Listing ID #:2521867
- Added:57 day(s) ago
- Updated:November 04, 2025 at 02:56 PM
Rooms and interior
- Bedrooms:3
- Total bathrooms:2
- Full bathrooms:2
- Living area:2,356 sq. ft.
Heating and cooling
- Cooling:Central Air
- Heating:Central, Electric
Structure and exterior
- Year built:2019
- Building area:2,356 sq. ft.
- Lot area:0.15 Acres
Schools
- High school:Conway High School
- Middle school:Conway Middle School
- Elementary school:Kingston Elementary School
Utilities
- Water:Public, Water Available
- Sewer:Sewer Available
Finances and disclosures
- Price:$348,900
- Price per sq. ft.:$148.09
New listings near 464 Shaft Pl.
- New
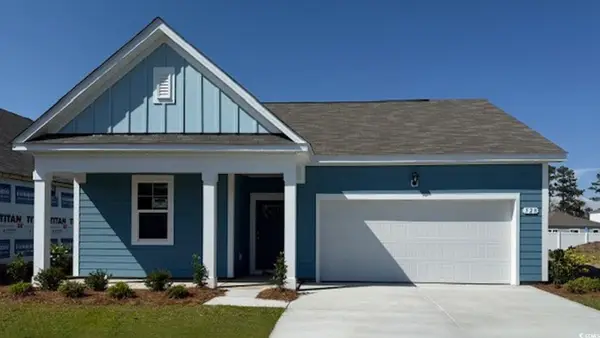 $330,950Active4 beds 2 baths2,397 sq. ft.
$330,950Active4 beds 2 baths2,397 sq. ft.125 Teddy Bear Circle, Conway, SC 29526
MLS# 2526561Listed by: DR HORTON - New
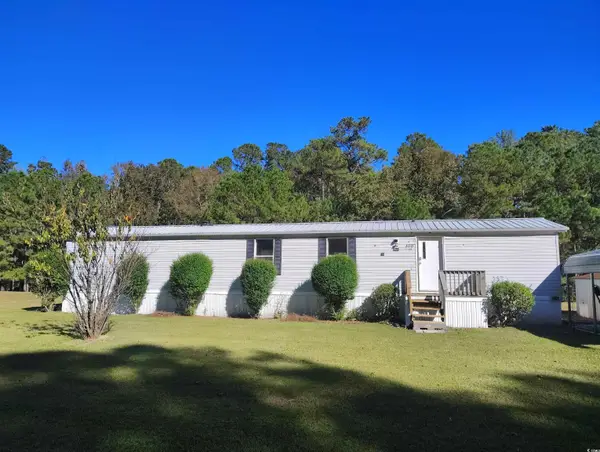 $89,000Active2 beds 2 baths1,056 sq. ft.
$89,000Active2 beds 2 baths1,056 sq. ft.308 Safari Ln, Conway, SC 29526
MLS# 2526564Listed by: REALTY ONE GROUP DOCKSIDE - New
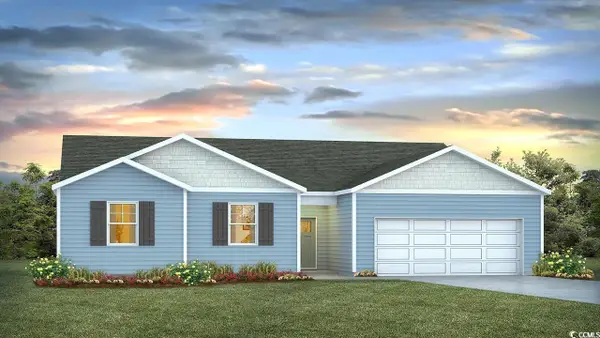 $345,935Active3 beds 2 baths2,309 sq. ft.
$345,935Active3 beds 2 baths2,309 sq. ft.5053 Yellowstone Dr., Conway, SC 29526
MLS# 2526566Listed by: DR HORTON - New
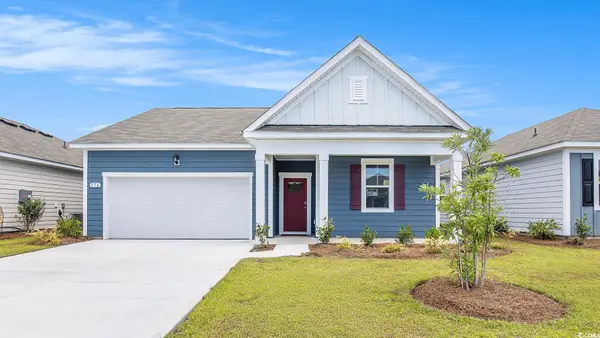 $341,890Active4 beds 2 baths2,397 sq. ft.
$341,890Active4 beds 2 baths2,397 sq. ft.5081 Yellowstone Dr., Conway, SC 29526
MLS# 2526568Listed by: DR HORTON - New
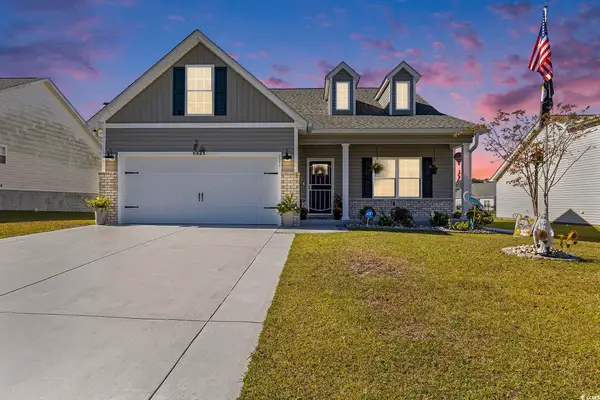 $409,999Active3 beds 3 baths2,737 sq. ft.
$409,999Active3 beds 3 baths2,737 sq. ft.271 Hayloft Circle, Conway, SC 29526
MLS# 2526557Listed by: REALTY ONE GROUP DOCKSIDE - New
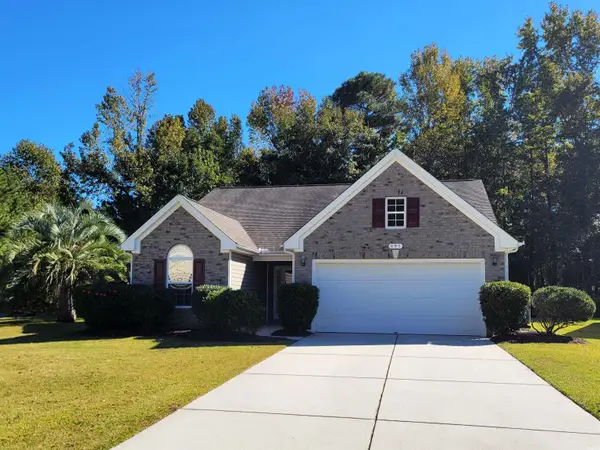 $350,000Active3 beds 2 baths2,444 sq. ft.
$350,000Active3 beds 2 baths2,444 sq. ft.891 Helms Way, Conway, SC 29526
MLS# 2526551Listed by: RE/MAX SOUTHERN SHORES GC - New
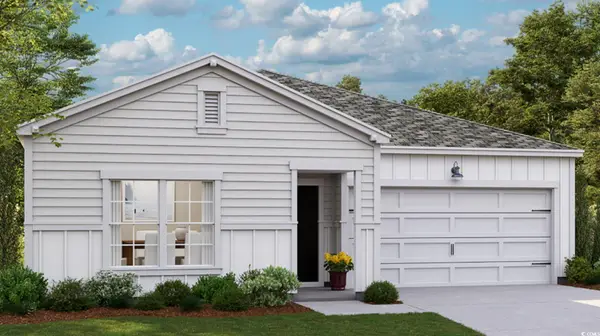 $283,120Active3 beds 2 baths1,877 sq. ft.
$283,120Active3 beds 2 baths1,877 sq. ft.417 Blue Fescue Ct, Conway, SC 29526
MLS# 2526532Listed by: LENNAR CAROLINAS LLC - New
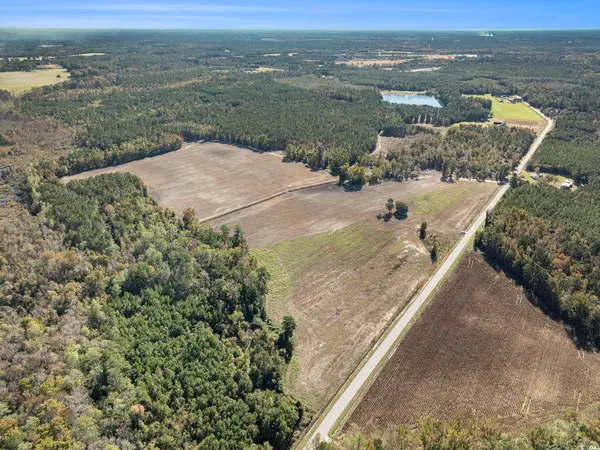 $5,000,000Active275.51 Acres
$5,000,000Active275.51 Acres4560 Bottle Branch Rd., Conway, SC 29527
MLS# 2526518Listed by: CENTURY 21 PALMS REALTY - New
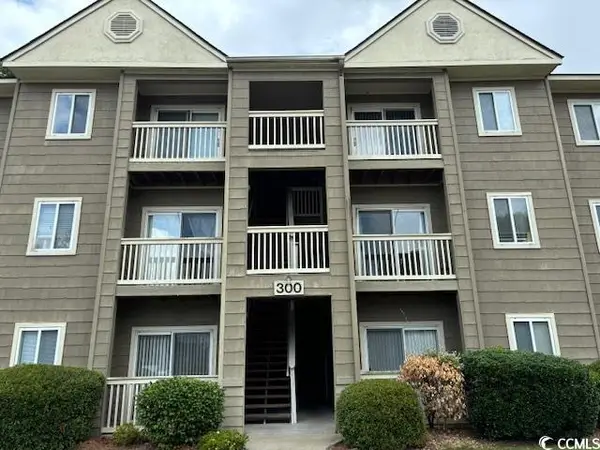 $125,900Active2 beds 1 baths850 sq. ft.
$125,900Active2 beds 1 baths850 sq. ft.300-J Myrtle Greens Dr. #300 J, Conway, SC 29526
MLS# 2526519Listed by: COASTAL LIVING REALTY - New
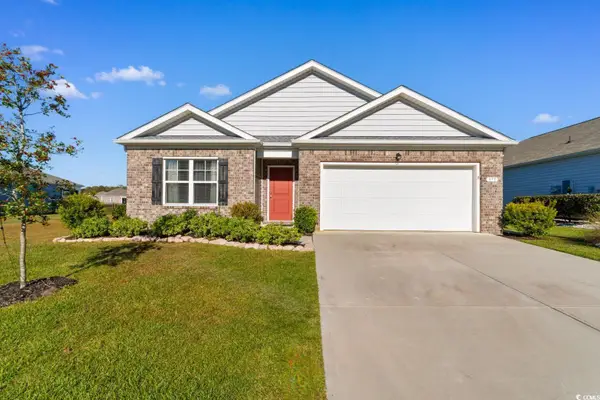 $308,000Active4 beds 2 baths2,296 sq. ft.
$308,000Active4 beds 2 baths2,296 sq. ft.375 Spruce Pine Way, Conway, SC 29526
MLS# 2526521Listed by: CENTURY 21 MCALPINE ASSOCIATES
