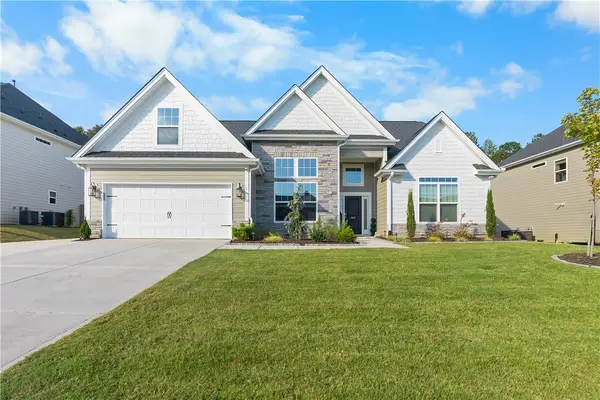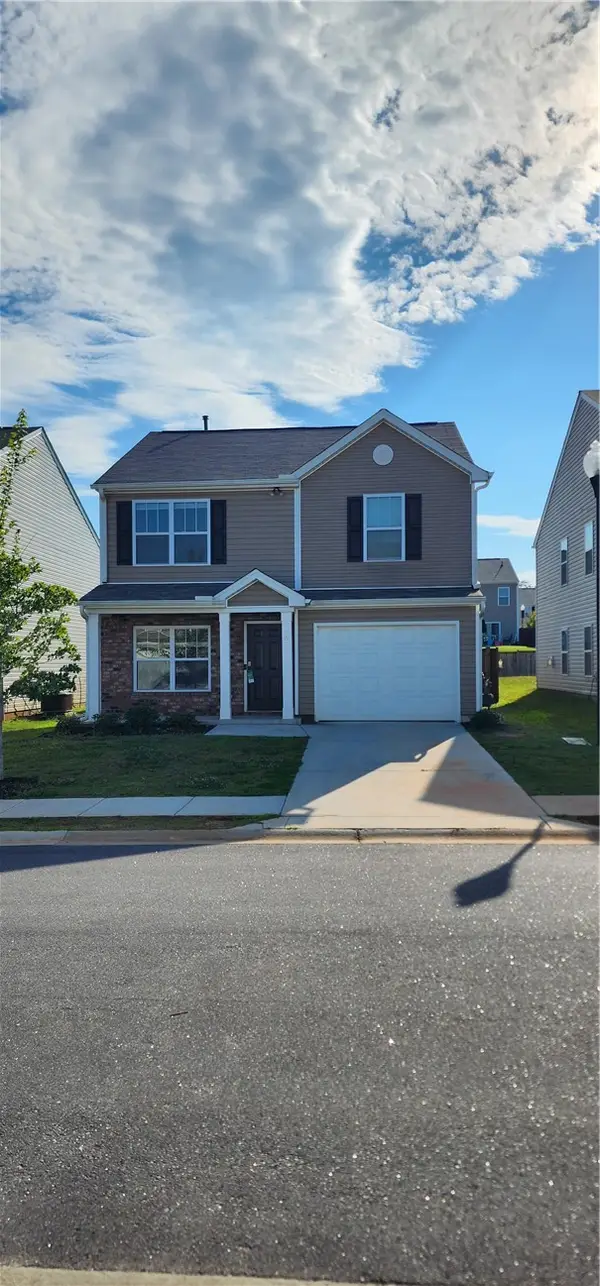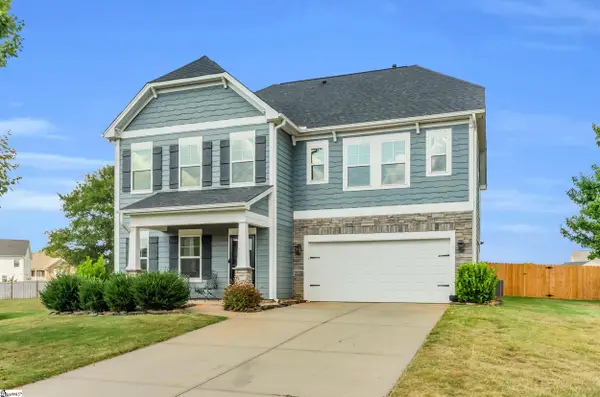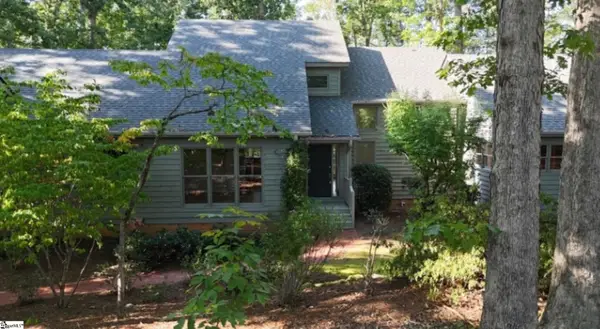102 Buckingham Court, Easley, SC 29640
Local realty services provided by:ERA Wilder Realty
102 Buckingham Court,Easley, SC 29640
$509,900
- 5 Beds
- 3 Baths
- - sq. ft.
- Single family
- Pending
Listed by:francine g powers
Office:southern real estate & develop
MLS#:1560008
Source:SC_GGAR
Price summary
- Price:$509,900
About this home
**PRICED $50,100.00+ BELOW APPRAISED VALUE!** This Beautifully Updated 3,450 Square Foot Birmingham Style Home is Full of Southern Charm and High-End Upgrades. Boasting 5 Bedrooms, 3-Bathrooms, and 2-Car Garage in Quiet Cul-De-Sac. The Massive Southern Front Porch features stately columns, a new handsome front door, and stylish LED metal chandelier that overlooks the extensive landscaped yard, perfect for sipping sweet tea on warm summer evenings. Inside, a dramatic two-story foyer and newly retreaded grand staircase sets the tone for the craftsmanship throughout. The main level features water and pet-resistant luxury vinyl plank flooring, smooth ceilings, and energy-efficient LED lighting that enhances the home’s bright, modern feel. The formal dining room is perfect for entertaining, while the inviting den centers around a striking stone fireplace that brings warmth and character. At the heart of the home lies the fully remodeled kitchen. This open, inviting space includes all-new quartz countertops, an industrial-grade 16-gauge stainless steel sink, designer hardware, stainless-steel appliances: a refrigerator, wall oven, dishwasher, and an energy-efficient gas cooktop with a vent hood accented in ceramic tile. The kitchen connects effortlessly to both the den and dining areas, making it the perfect hub for gatherings. Upstairs, a versatile loft with built-in bookshelves provides a flexible area ideal for a home office, study nook, or reading retreat. The expansive primary suite has been transformed into a serene getaway with an extensive walk-in closet. The spa-like ensuite bath showcases new stylish double vanities, decorative light fixtures, gorgeous tiled walk-in shower with magnetized glass door and chair height toilet. Both the family and downstair bathrooms have been fully renovated as well; offering new vanities, modern fixtures, LED lighting, chair height toilets, and stylish tub with surround in the upstairs hall bath. The FOUR additional Bedrooms have new trendsetting fixtures and walk in closets with LED lighting. The spacious walk-in laundry room is centrally located on the second floor and offers added cabinet storage. The 2-car garage finished with new beed board paneling, trim, and freshly painted ceilings and floors—creating a clean, modern workspace or additional storage solution. Energy-efficient double-hung windows have been installed throughout, with all windows and doors professionally wrapped for a polished, finished look. Step outside to a private backyard retreat, where you'll find a covered patio, freshly painted decking, and serene natural landscaping—perfect for quiet mornings or evening entertaining. Additional upgrades include new interior and exterior door hardware, and updated HVAC ductwork throughout. Ideally tucked away on a quiet cul-de-sac —just minutes from vibrant downtown Easley. Conveniently located just 20 minutes from Downtown Greenville, 30 minutes to GSP International Airport, 25 minutes to Clemson University, 15 minutes to Tri County Technical College, 20 minutes to Table Rock State Park, and only 5 minutes to Prisma Health Baptist Hospital. This home offers the ideal combination of location, comfort, and timeless style. With so many major upgrades already completed, all that’s left to do is move in and make it your own.
Contact an agent
Home facts
- Year built:1974
- Listing ID #:1560008
- Added:106 day(s) ago
- Updated:September 23, 2025 at 06:45 PM
Rooms and interior
- Bedrooms:5
- Total bathrooms:3
- Full bathrooms:3
Heating and cooling
- Cooling:Electric
- Heating:Electric, Forced Air, Heat Pump, Multi-Units, Natural Gas
Structure and exterior
- Roof:Architectural
- Year built:1974
- Lot area:0.52 Acres
Schools
- High school:Easley
- Middle school:Richard H. Gettys
- Elementary school:McKissick
Utilities
- Water:Public
- Sewer:Public Sewer
Finances and disclosures
- Price:$509,900
- Tax amount:$1,180
New listings near 102 Buckingham Court
- Open Sat, 2 to 4pmNew
 $625,000Active4 beds 3 baths3,346 sq. ft.
$625,000Active4 beds 3 baths3,346 sq. ft.145 Juniper Hill Drive, Easley, SC 29642
MLS# 20293013Listed by: REAL GVL/REAL BROKER, LLC - New
 $512,000Active4 beds 4 baths
$512,000Active4 beds 4 baths103 N Clearstone Court, Easley, SC 29642
MLS# 1570445Listed by: BHHS C DAN JOYNER - MIDTOWN - New
 $124,900Active0.63 Acres
$124,900Active0.63 AcresLot 7 Weeping Willow Drive, Easley, SC 29642
MLS# 20293005Listed by: RE/MAX RESULTS - EASLEY - New
 $312,500Active3 beds 3 baths1,518 sq. ft.
$312,500Active3 beds 3 baths1,518 sq. ft.765 Ashwood Way #142, Easley, SC 29640
MLS# 20292731Listed by: KELLER WILLIAMS SENECA - Open Sat, 2 to 4pmNew
 $520,000Active5 beds 4 baths
$520,000Active5 beds 4 baths104 Upland Drive, Easley, SC 29642
MLS# 1570418Listed by: ALLEN TATE CO. - GREENVILLE - Open Sun, 2 to 4pmNew
 $409,000Active3 beds 2 baths
$409,000Active3 beds 2 baths25 Woodhaven Way, Easley, SC 29642
MLS# 1570411Listed by: BHHS C DAN JOYNER - MIDTOWN - New
 $110,000Active2 Acres
$110,000Active2 Acres00 Henry Jones Drive, Easley, SC 29640
MLS# 1570407Listed by: KELLER WILLIAMS UPSTATE LEGACY - New
 $375,000Active4 beds 2 baths1,718 sq. ft.
$375,000Active4 beds 2 baths1,718 sq. ft.129 Taxiway Avenue, Easley, SC 29640
MLS# 20292942Listed by: OPEN HOUSE REALTY, LLC - New
 $279,900Active3 beds 2 baths
$279,900Active3 beds 2 baths156 Sheriff Mill Road, Easley, SC 29642-9736
MLS# 1570338Listed by: PRIME REALTY, LLC - New
 $845,000Active4 beds 4 baths
$845,000Active4 beds 4 baths225 Arrowhead Trail, Easley, SC 29642
MLS# 1570285Listed by: FIRST STEP REALTY, LLC
