104 Upland Drive, Easley, SC 29642
Local realty services provided by:ERA Wilder Realty
104 Upland Drive,Easley, SC 29642
$520,000
- 5 Beds
- 4 Baths
- - sq. ft.
- Single family
- Active
Listed by: amanda link
Office: allen tate co. - greenville
MLS#:1570418
Source:SC_GGAR
Price summary
- Price:$520,000
- Monthly HOA dues:$29.17
About this home
Welcome home to 104 Upland Drive...perfectly situated at the end of a private cul-de-sac, in the highly sought-after Hunt Meadows community! This five-bedroom, three-and-a-half-bath home is located on a perfectly level over half-acre lot, with a new fence, playset, and in-ground trampoline. The owners have made several recent upgrades to the property in addition to the fence, including: new interior paint throughout, new door and cabinet hardware, new countertops, mirrors, light fixtures and faucets in 2 bathrooms, new ceiling fans, new range and new dishwasher! The main level has a spacious yet cozy floorplan, with gas log fireplace in living room, access to the screened-in porch, the cutest little powder bath, a large formal dining space with coffered ceilings, and a large beautiful feature wall that greets you when you first walk in. Enjoy cooking in your lovely gourmet kitchen with quartz countertops, subway tile backsplash, a gas range, shiplap accents, under-cabinet lighting, and a large bar with room for plenty of seating. Right off of the kitchen is a spacious breakfast nook, and a flex room which provides options for work, hobbies, or study. Upstairs, the expansive primary suite is a true retreat featuring dual vanities, garden tub, a walk-in shower, private water closet, and an oversized walk-in closet! Four additional bedrooms and two full baths offer plenty of space, complemented by another versatile flex space that makes for a perfect space to play, watch movies, or work! The home also includes Nest thermostats and doorbell, garage storage, and an irrigation system in the front yard. With convenient access to Easley, Greenville, shopping, dining, and highly rated Hunt Meadows and Wren schools, this home offers the perfect mix of comfort and convenience. Schedule your showing today!
Contact an agent
Home facts
- Year built:2017
- Listing ID #:1570418
- Added:51 day(s) ago
- Updated:November 15, 2025 at 01:08 PM
Rooms and interior
- Bedrooms:5
- Total bathrooms:4
- Full bathrooms:3
- Half bathrooms:1
Heating and cooling
- Cooling:Electric
- Heating:Natural Gas
Structure and exterior
- Roof:Architectural
- Year built:2017
- Lot area:0.57 Acres
Schools
- High school:Wren
- Middle school:Wren
- Elementary school:Hunt Meadows
Utilities
- Water:Public
- Sewer:Septic Tank
Finances and disclosures
- Price:$520,000
- Tax amount:$1,837
New listings near 104 Upland Drive
- New
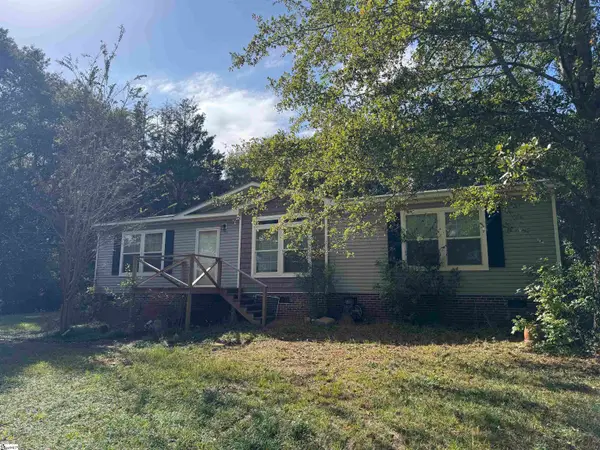 $120,000Active3 beds 2 baths
$120,000Active3 beds 2 baths127 Ballentine Road, Easley, SC 29642-9521
MLS# 1574622Listed by: EXP REALTY LLC - New
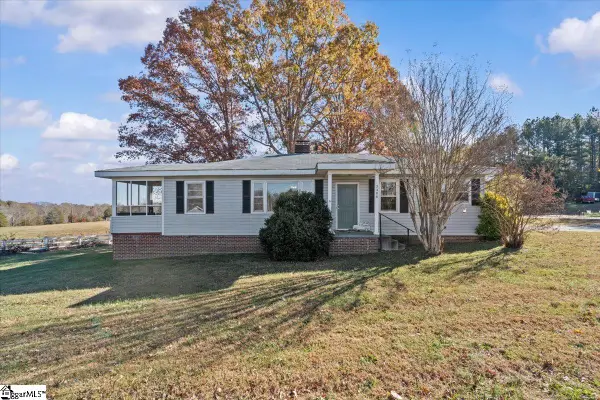 $229,900Active3 beds 1 baths
$229,900Active3 beds 1 baths3300 Earls Bridge Road, Easley, SC 29640
MLS# 1574697Listed by: KELLER WILLIAMS LUXURY LAKE LI - New
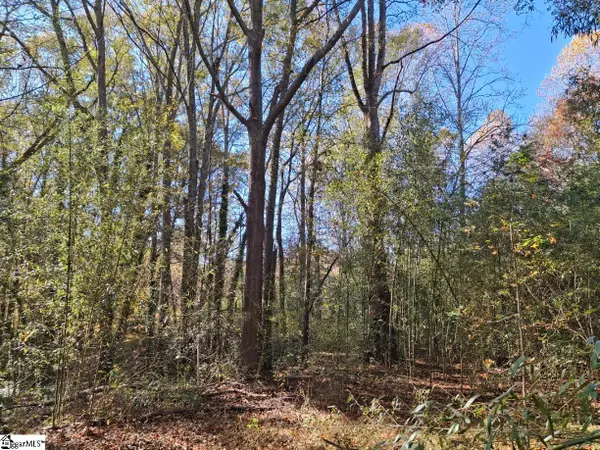 $47,000Active1.71 Acres
$47,000Active1.71 Acres198 Black Snake Road, Easley, SC 29640
MLS# 1574735Listed by: HASKETT REALTY - Open Sat, 11am to 1pmNew
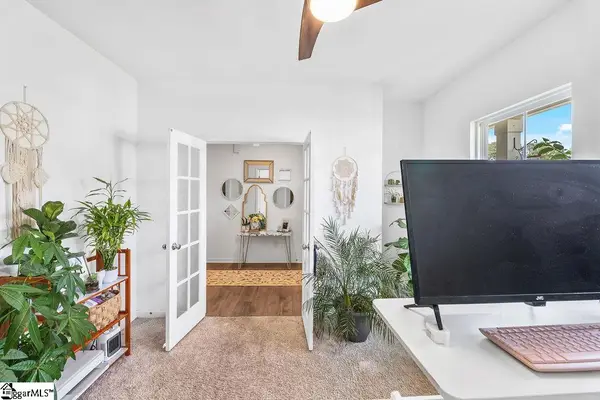 $397,123Active4 beds 3 baths
$397,123Active4 beds 3 baths113 Indigo Park Place, Easley, SC 29642
MLS# 1574736Listed by: REAL BROKER, LLC - New
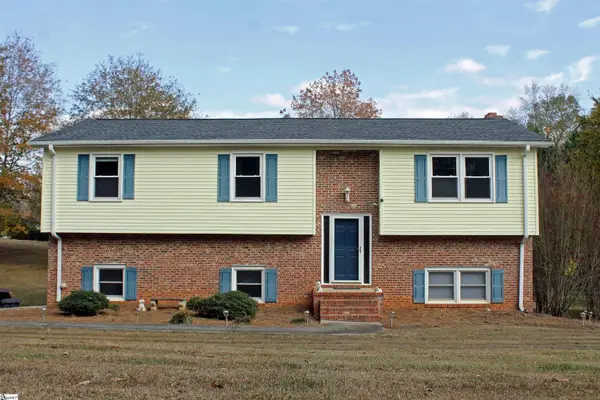 $320,000Active5 beds 3 baths
$320,000Active5 beds 3 baths316 Antioch Road, Easley, SC 29640-9045
MLS# 1574782Listed by: RE/MAX REACH - New
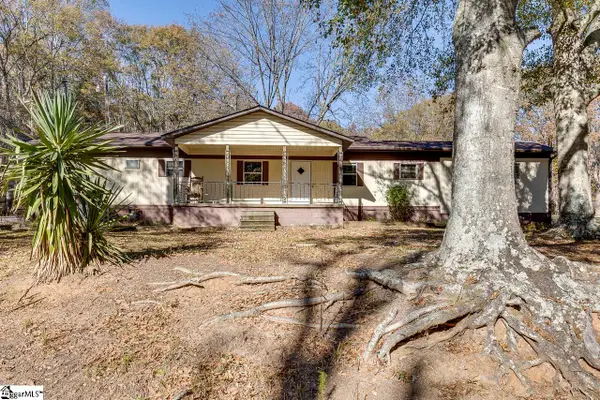 $150,000Active3 beds 1 baths
$150,000Active3 beds 1 baths848 Black Snake Road, Easley, SC 29640
MLS# 1574793Listed by: KELLER WILLIAMS DRIVE - Open Sat, 2 to 4pmNew
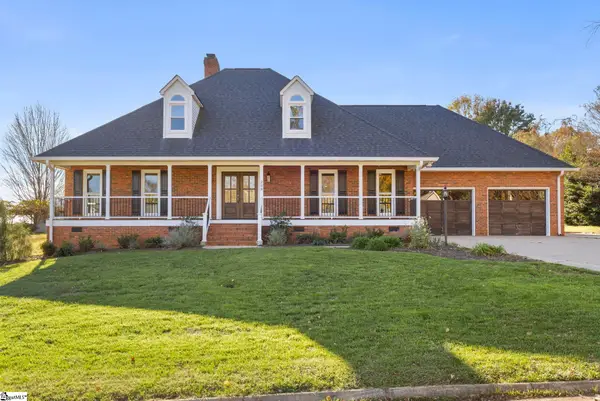 $599,000Active3 beds 4 baths
$599,000Active3 beds 4 baths208 Glen Laurel Drive, Easley, SC 29642-2005
MLS# 1574811Listed by: REDFIN CORPORATION - New
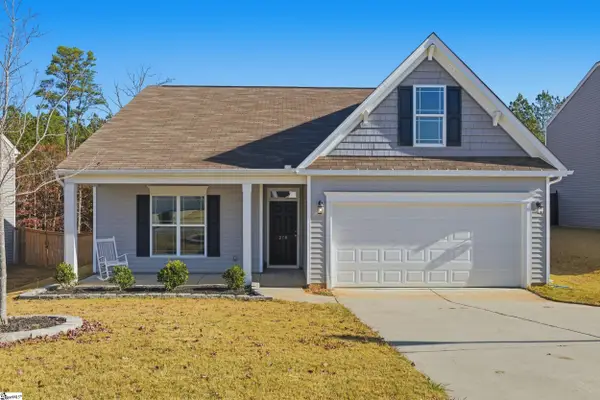 $314,900Active3 beds 2 baths
$314,900Active3 beds 2 baths278 Shale Drive, Easley, SC 29642
MLS# 1574846Listed by: BRACKEN REAL ESTATE - New
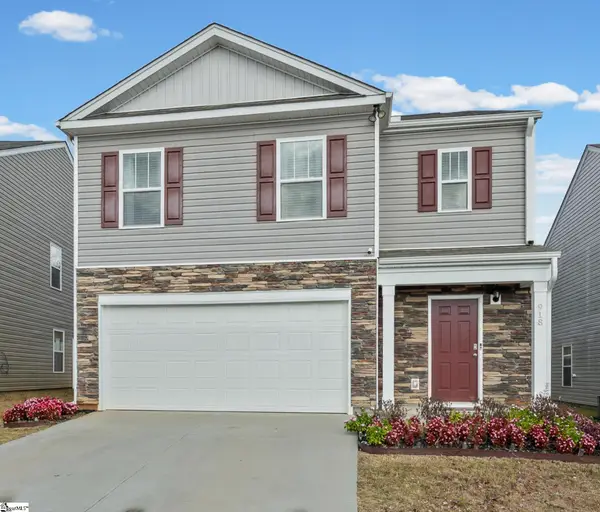 $339,000Active5 beds 3 baths
$339,000Active5 beds 3 baths918 Ashwood Way, Easley, SC 29640-8006
MLS# 1574852Listed by: TLCOX AND COMPANY 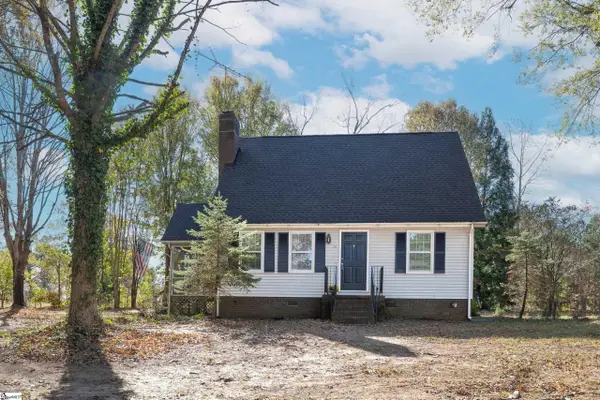 $259,900Pending3 beds 2 baths
$259,900Pending3 beds 2 baths112 Ballard Court, Easley, SC 29642
MLS# 1574662Listed by: MARCHANT REAL ESTATE INC.
