105 Wren Crossing Court, Easley, SC 29642
Local realty services provided by:ERA Live Moore
105 Wren Crossing Court,Easley, SC 29642
$688,000
- 4 Beds
- 4 Baths
- - sq. ft.
- Single family
- Active
Listed by: latresa gilstrap
Office: allen tate - easley/powd
MLS#:1567681
Source:SC_GGAR
Price summary
- Price:$688,000
- Monthly HOA dues:$25
About this home
PRICE CHANGE — MOTIVATED SELLERS! Don’t Miss This Incredible Opportunity! Welcome to Southern charm and spacious living in the highly sought-after Wren Crossing community. Nestled on 1.53 beautifully landscaped acres, this custom all-brick home blends timeless elegance, comfort, and a true appreciation for outdoor living. From the moment you arrive, mature trees, manicured landscaping, and thoughtfully placed outdoor lighting that highlights both the home’s architecture and front yard trees create a warm and welcoming first impression. A 14-zone irrigation system keeps the lawn lush year-round, while multiple pump-style spigots, including one near an ideal garden area, make maintaining the property effortless. Inside, rich hardwood floors flow throughout much of the main level, complemented by classic plantation shutters that remain with the home. The heart of the home is the custom kitchen, designed for both beauty and function, featuring high-end stainless steel appliances, granite countertops, and a walk-in pantry. The kitchen flows seamlessly into the spacious Great Room, centered around a gas log fireplace, perfect for cozy evenings or relaxed entertaining. Just steps away, the elegant formal dining room offers the perfect setting for family dinners or gatherings with friends. The main-level primary suite serves as a private retreat with a spa-inspired bath and direct access to a separate dedicated office featuring custom built-in bookcases—the perfect workspace for remote professionals or a quiet reading haven. Upstairs, two bedrooms share a well-designed Jack-and-Jill bath with dual vanities and private water closets, offering both comfort and privacy. An additional bedroom upstairs, complete with built-in cabinetry and charming storage nooks, provides a spacious and versatile area that can easily serve as a guest suite, playroom, or media room. The finished walk-out basement extends your living options with built-in cabinetry, a half bath, and easy potential to add a shower—ideal for a guest suite, in-law quarters, or a home gym. Car enthusiasts, hobbyists, and anyone who values storage will love the oversized 30x27 garage, a true showpiece of this property. The space features several beautifully crafted, custom-installed cabinets that remain with the home, providing exceptional organization and style. The garage also includes an extra-deep utility room for additional storage, perfect for tools, equipment, or hobby supplies. With its side entry door and well-planned layout, this garage combines everyday practicality with exceptional craftsmanship. Outdoors, the property is a haven for relaxation and entertaining. Enjoy evenings around the fire pit, pick fruit from your pear and fig trees, and savor the bounty from your muscadine vines. The black aluminum fenced yard provides a safe space for pets, while a partial wood privacy fence and open acreage beyond offer additional room to roam. Whether you prefer the screened-in porch for morning coffee or the open deck for evening gatherings, every detail is designed for comfort and enjoyment. Recent updates provide peace of mind for years to come. In August 2025, a new upstairs HVAC system and added insulation were installed, ensuring year-round comfort even in the large upstairs bedroom. In 2022, the home received an architectural roof, new gutters, and a new septic drain field. Enhanced outdoor lighting now beautifully illuminates the home’s exterior and front yard landscaping, creating a striking curb appeal both day and night. Meticulously maintained and thoughtfully updated, this stunning property offers space, privacy, and timeless appeal—all within the top-rated Wren School District. Move-in ready and truly one of a kind, this home invites you to experience the best of Southern living. Schedule your private showing today and discover the lifestyle waiting for you at Wren Crossing!
Contact an agent
Home facts
- Year built:1992
- Listing ID #:1567681
- Added:137 day(s) ago
- Updated:November 15, 2025 at 01:08 PM
Rooms and interior
- Bedrooms:4
- Total bathrooms:4
- Full bathrooms:2
- Half bathrooms:2
Heating and cooling
- Cooling:Electric
- Heating:Forced Air, Natural Gas
Structure and exterior
- Roof:Architectural
- Year built:1992
- Lot area:1.53 Acres
Schools
- High school:Wren
- Middle school:Wren
- Elementary school:Wren
Utilities
- Water:Public
- Sewer:Septic Tank
Finances and disclosures
- Price:$688,000
- Tax amount:$1,800
New listings near 105 Wren Crossing Court
- New
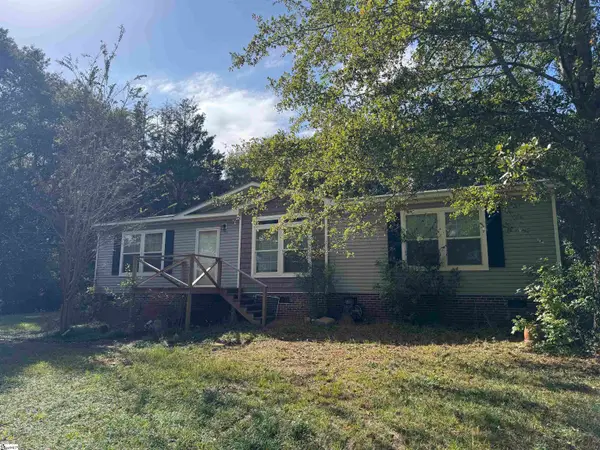 $120,000Active3 beds 2 baths
$120,000Active3 beds 2 baths127 Ballentine Road, Easley, SC 29642-9521
MLS# 1574622Listed by: EXP REALTY LLC - New
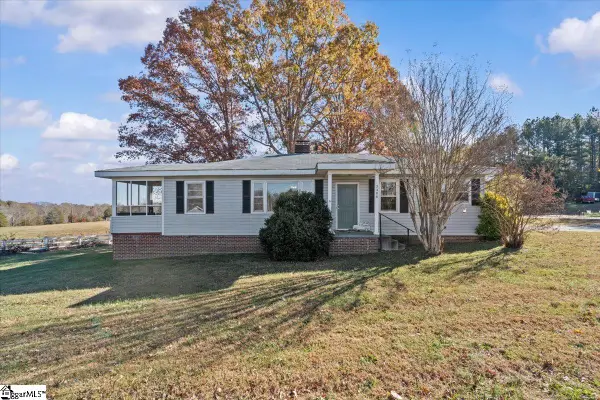 $229,900Active3 beds 1 baths
$229,900Active3 beds 1 baths3300 Earls Bridge Road, Easley, SC 29640
MLS# 1574697Listed by: KELLER WILLIAMS LUXURY LAKE LI - New
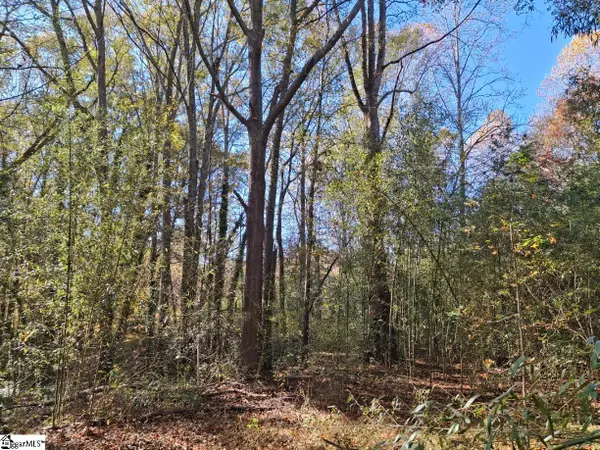 $47,000Active1.71 Acres
$47,000Active1.71 Acres198 Black Snake Road, Easley, SC 29640
MLS# 1574735Listed by: HASKETT REALTY - Open Sat, 11am to 1pmNew
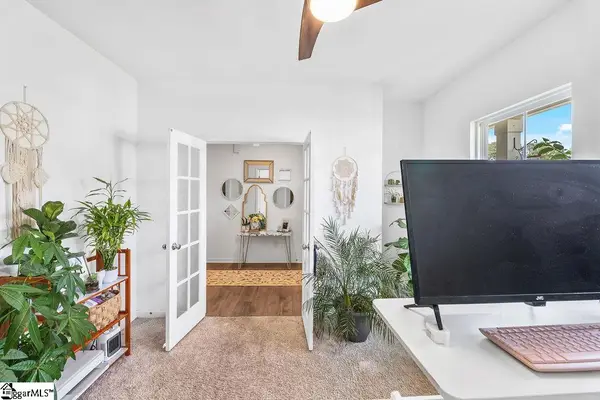 $397,123Active4 beds 3 baths
$397,123Active4 beds 3 baths113 Indigo Park Place, Easley, SC 29642
MLS# 1574736Listed by: REAL BROKER, LLC - New
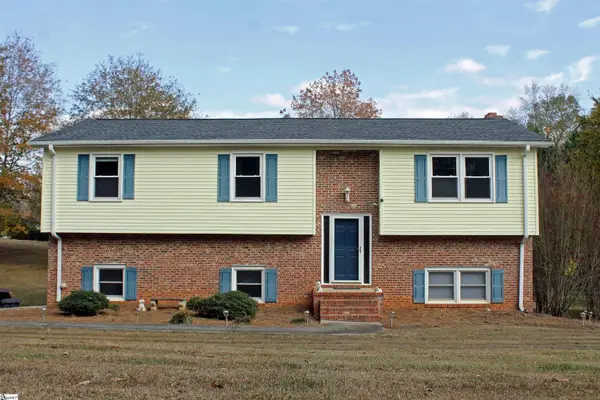 $320,000Active5 beds 3 baths
$320,000Active5 beds 3 baths316 Antioch Road, Easley, SC 29640-9045
MLS# 1574782Listed by: RE/MAX REACH - New
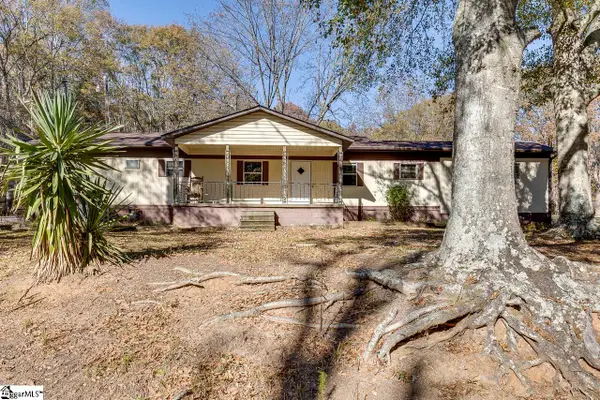 $150,000Active3 beds 1 baths
$150,000Active3 beds 1 baths848 Black Snake Road, Easley, SC 29640
MLS# 1574793Listed by: KELLER WILLIAMS DRIVE - Open Sat, 2 to 4pmNew
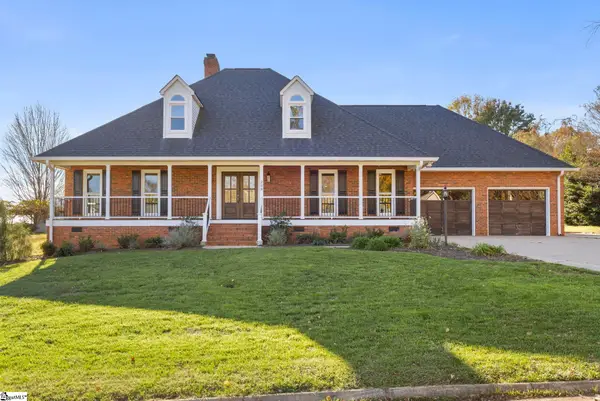 $599,000Active3 beds 4 baths
$599,000Active3 beds 4 baths208 Glen Laurel Drive, Easley, SC 29642-2005
MLS# 1574811Listed by: REDFIN CORPORATION - New
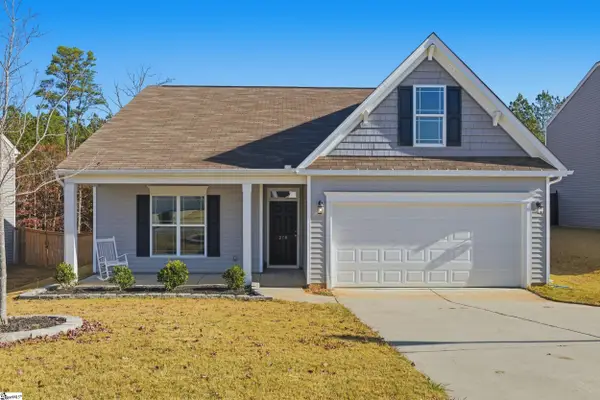 $314,900Active3 beds 2 baths
$314,900Active3 beds 2 baths278 Shale Drive, Easley, SC 29642
MLS# 1574846Listed by: BRACKEN REAL ESTATE - New
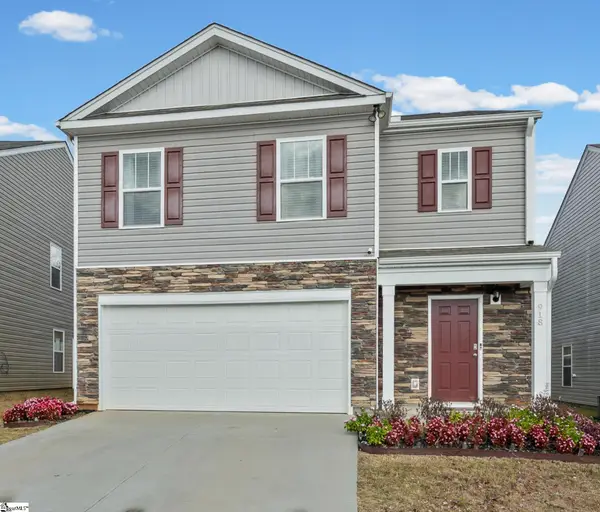 $339,000Active5 beds 3 baths
$339,000Active5 beds 3 baths918 Ashwood Way, Easley, SC 29640-8006
MLS# 1574852Listed by: TLCOX AND COMPANY 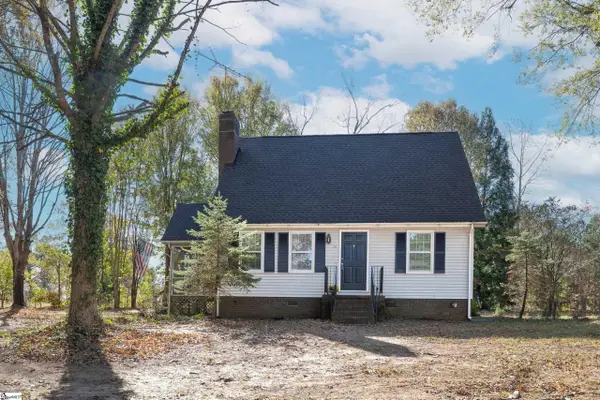 $259,900Pending3 beds 2 baths
$259,900Pending3 beds 2 baths112 Ballard Court, Easley, SC 29642
MLS# 1574662Listed by: MARCHANT REAL ESTATE INC.
