151 Anderson Oaks Lane #24, Easley, SC 29642
Local realty services provided by:ERA Wilder Realty
151 Anderson Oaks Lane #24,Easley, SC 29642
$406,881
- 4 Beds
- 3 Baths
- - sq. ft.
- Single family
- Active
Listed by: whitney a dingle
Office: dfh realty georgia, llc.
MLS#:1575001
Source:SC_GGAR
Price summary
- Price:$406,881
- Monthly HOA dues:$41.25
About this home
Experience refined comfort in the Morganton Floor Plan, a spacious 2,578 sq. ft. home that blends modern features with timeless charm and features 4 Bedrooms with 2.5 Bathrooms. From its upgraded elevation with a welcoming front porch and stone detailing to its durable 30-year architectural shingles, the Morganton offers exceptional curb appeal and long-lasting quality. Out back, enjoy year-round relaxation on your 12x12 covered back porch, perfect for morning coffee or evening gatherings. Inside, the open-concept layout is both inviting and practical. The main floor features a study with a half bath, ideal for homeowners that work from home. The heart of the home is the gourmet kitchen, boasting quartz countertops, upgraded cabinetry, a designer tile backsplash, and premium Whirlpool smart appliances, including a gas range and stainless hood vent that’s vented to the exterior—a true chef’s dream. Adjacent to the kitchen, the formal dining room and butler’s pantry create a seamless flow for entertaining, while the gas fireplace in the living area adds warmth and ambiance. A drop zone with cubbies in the mudroom offers practical storage and organization. Upstairs, retreat to the luxurious owner’s suite complete with a huge walk-in closet and spa-inspired finishes. Three additional bedrooms provide flexible space for family, work, or hobbies. Crafted for everyday elegance, the home includes laminate flooring throughout main first-floor living areas, tile in the kitchen, laundry room, and all baths, as well as wood treads on the stairs for added sophistication. Energy efficiency comes standard with a gas tankless water heater, helping you save on utilities without compromising comfort. Located in the charming community of Anderson Oaks, you'll enjoy oversized, tree-lined homesites, cul-de-sac options, and even basement floor plans (some with golf course views!). Just 1 mile from top-rated Wren Schools, minutes from Easley’s best dining and shopping, 12 miles from vibrant Downtown Greenville, and 30 minutes to Clemson University, you’re right where you want to be. Community perks include a playground, serene fire pit area, and the YMCA just a mile away—your new lifestyle is waiting!
Contact an agent
Home facts
- Year built:2025
- Listing ID #:1575001
- Added:89 day(s) ago
- Updated:February 11, 2026 at 08:03 PM
Rooms and interior
- Bedrooms:4
- Total bathrooms:3
- Full bathrooms:2
- Half bathrooms:1
Heating and cooling
- Heating:Damper Controlled
Structure and exterior
- Roof:Architectural
- Year built:2025
- Lot area:0.19 Acres
Schools
- High school:Wren
- Middle school:Wren
- Elementary school:Wren
Utilities
- Water:Public
- Sewer:Public Sewer
Finances and disclosures
- Price:$406,881
New listings near 151 Anderson Oaks Lane #24
- New
 $165,000Active2 beds 1 baths
$165,000Active2 beds 1 baths309 Hill Street, Easley, SC 29640
MLS# 20296672Listed by: KELLER WILLIAMS SENECA - New
 $599,000Active5 beds 4 baths2,979 sq. ft.
$599,000Active5 beds 4 baths2,979 sq. ft.352 Avendell Drive, Easley, SC 29642
MLS# 20297265Listed by: KELLER WILLIAMS GREENVILLE CEN - New
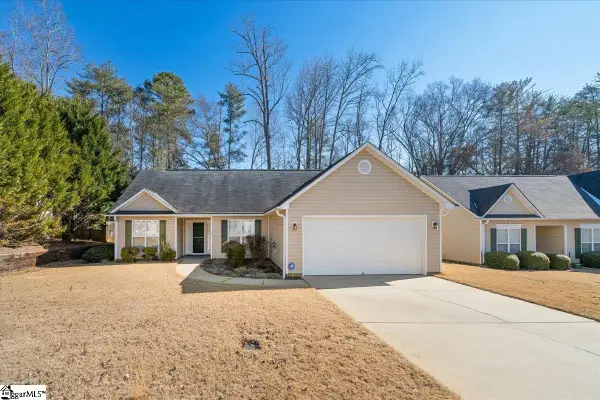 $321,900Active3 beds 2 baths
$321,900Active3 beds 2 baths601 Cardinal Woods Way, Easley, SC 29642
MLS# 1581476Listed by: RE/MAX RESULTS EASLEY - New
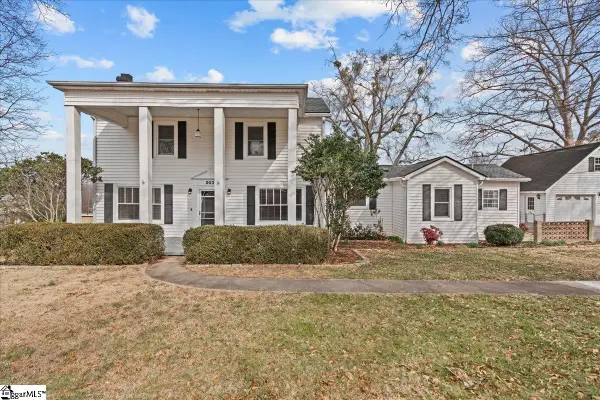 $429,000Active4 beds 3 baths
$429,000Active4 beds 3 baths203 Brushy Creek Road, Easley, SC 29642
MLS# 1581447Listed by: CENTURY 21 BLACKWELL & CO - New
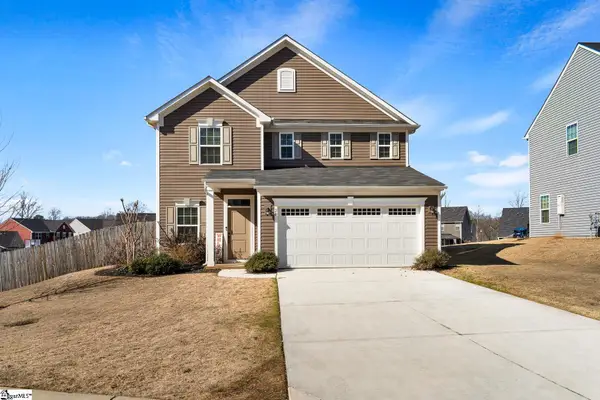 $315,000Active3 beds 3 baths
$315,000Active3 beds 3 baths20 Wiltshire Circle, Easley, SC 29642
MLS# 1581459Listed by: WESTERN UPSTATE KELLER WILLIAM - New
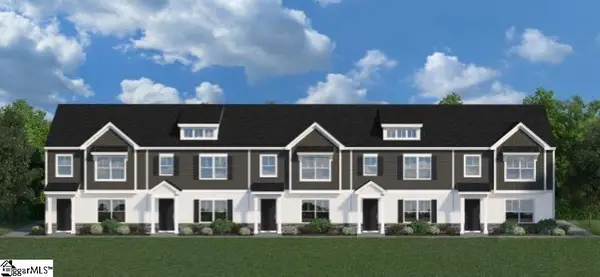 $199,900Active3 beds 3 baths
$199,900Active3 beds 3 baths331 Stonyway Lane, Easley, SC 29640
MLS# 1581438Listed by: VERANDA HOMES, LLC - New
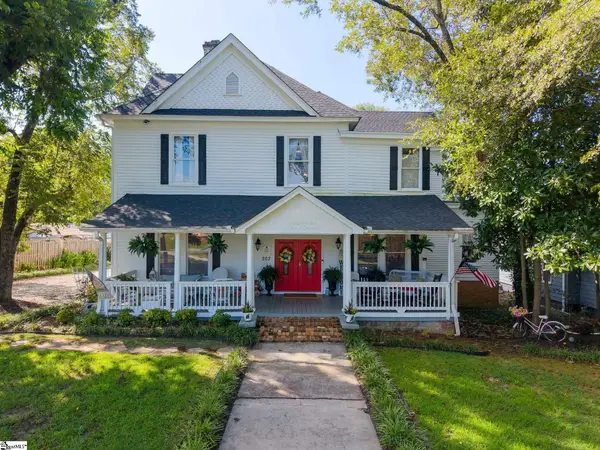 $799,950Active12 beds 8 baths
$799,950Active12 beds 8 baths207 W 2nd Avenue, Easley, SC 29640
MLS# 1581321Listed by: THE GALLO COMPANY 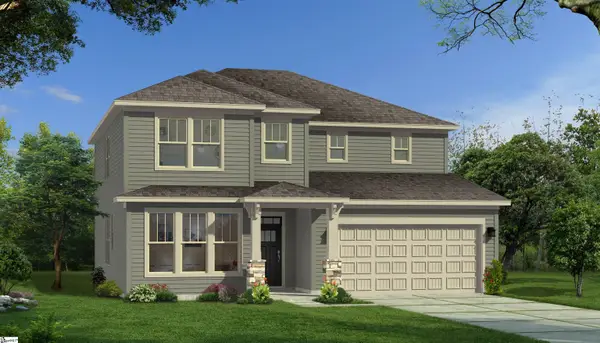 $422,990Pending3 beds 3 baths
$422,990Pending3 beds 3 baths411 Briggs Drive, Easley, SC 29642
MLS# 1581352Listed by: DRB GROUP SOUTH CAROLINA, LLC- New
 $99,900Active2 beds 1 baths
$99,900Active2 beds 1 baths204 Hiles Street, Easley, SC 29642
MLS# 20297203Listed by: THOMAS REALTY - New
 $289,000Active3 beds 3 baths1,624 sq. ft.
$289,000Active3 beds 3 baths1,624 sq. ft.105 Rustic Ridge Drive, Easley, SC 29640
MLS# 20297190Listed by: NORTHGROUP REAL ESTATE - GREENVILLE

