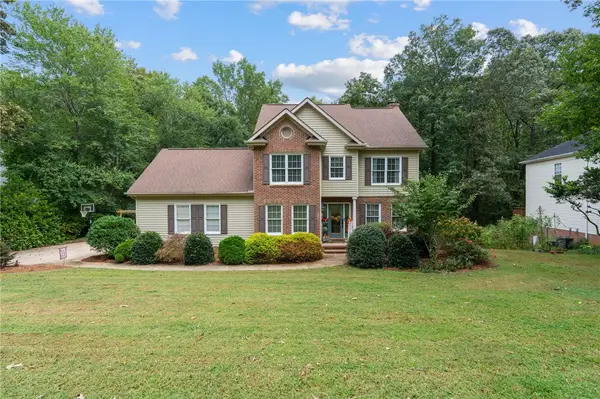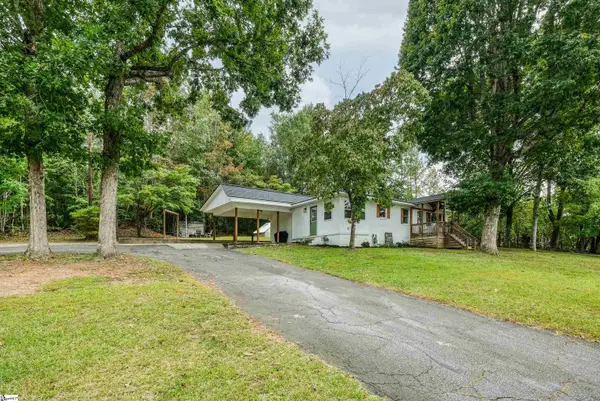709 Hunts Bridge Road, Easley, SC 29640
Local realty services provided by:ERA Live Moore
709 Hunts Bridge Road,Easley, SC 29640
$284,900
- 3 Beds
- 2 Baths
- 1,774 sq. ft.
- Mobile / Manufactured
- Active
Listed by:christy ellington
Office:bluefield realty group
MLS#:20292988
Source:SC_AAR
Price summary
- Price:$284,900
- Price per sq. ft.:$160.6
About this home
Every detail has been thoughtfully updated in this beautiful 3 bedroom, 2 bath home situated on over half an acre in Easley. From the moment you pull into the circular concrete drive, you’ll notice the care and pride of ownership throughout. Inside, the home offers an open-concept layout with multiple living spaces filled with natural light. The kitchen features newer appliances, pantry and flows seamlessly into the dining and den areas, while a formal living room provides additional space to entertain. The primary suite is privately located apart from the secondary bedrooms and showcases a spa-like bath with copper sinks, jetted tub, step-in shower, and a custom walk-in closet system. Nearly every room has been freshly painted, creating a clean, move-in ready feel. The sellers have invested in significant upgrades over the last few years, including a new roof ('24), new HVAC ('23), and a new electric water heater ('23). Detached 39’x24’ garage has been enhanced with new electrical wiring to support a large HVAC window unit and additional outlets, making it perfect for hobbies, projects, or workshop use. Septic drain lines have just been replaced for peace of mind. Outside, the property is ideal for both relaxation and homesteading. You’ll find a fenced yard, RV carport, two back decks (one covered), a large front porch, and a custom chicken coop. The landscaping has been improved additional shrubs along the fence line, and newly planted apple and peach trees that will provide seasonal harvests for years to come. With its combination of functional upgrades, charming outdoor amenities, and spacious detached garage, this property truly offers a rare opportunity in the Dacusville community. Sellers will need a 6 to 8 week closing period.
Contact an agent
Home facts
- Year built:1997
- Listing ID #:20292988
- Added:1 day(s) ago
- Updated:October 04, 2025 at 10:53 PM
Rooms and interior
- Bedrooms:3
- Total bathrooms:2
- Full bathrooms:2
- Living area:1,774 sq. ft.
Heating and cooling
- Cooling:Central Air, Electric, Forced Air
- Heating:Central, Electric, Forced Air
Structure and exterior
- Roof:Architectural, Shingle
- Year built:1997
- Building area:1,774 sq. ft.
- Lot area:0.58 Acres
Schools
- High school:Pickens High
- Middle school:Dacusville Midd
- Elementary school:Dacusville Elem
Utilities
- Water:Public
- Sewer:Septic Tank
Finances and disclosures
- Price:$284,900
- Price per sq. ft.:$160.6
- Tax amount:$1,105 (2024)
New listings near 709 Hunts Bridge Road
- New
 $38,725Active0.77 Acres
$38,725Active0.77 Acres0 Church Road #Lot B, Easley, SC 29640
MLS# 1571278Listed by: JACKSON STANLEY, REALTORS - New
 $38,725Active0.81 Acres
$38,725Active0.81 Acres00 Church Road #Lot C, Easley, SC 29640
MLS# 1571281Listed by: JACKSON STANLEY, REALTORS - New
 $394,900Active3 beds 3 baths1,979 sq. ft.
$394,900Active3 beds 3 baths1,979 sq. ft.344 Camperdown Court, Easley, SC 29642
MLS# 20293347Listed by: RE/MAX EXECUTIVE GREENVILLE - New
 $285,725Active2 beds 2 baths
$285,725Active2 beds 2 baths316 Church Road, Easley, SC 29640
MLS# 1571255Listed by: JACKSON STANLEY, REALTORS - New
 $320,000Active4 beds 2 baths
$320,000Active4 beds 2 baths427 Hamilton Parkway, Easley, SC 29642
MLS# 1571248Listed by: REAL HOME INTERNATIONAL - New
 $499,900Active5 beds 3 baths3,296 sq. ft.
$499,900Active5 beds 3 baths3,296 sq. ft.424 Wildflower Road, Easley, SC 29642
MLS# 20293325Listed by: RICH SOUTHERN PROPERTIES - New
 $949,640Active5 beds 3 baths
$949,640Active5 beds 3 baths303 Snyder Road, Easley, SC 29640
MLS# 1571218Listed by: HERLONG SOTHEBY'S INTERNATIONAL REALTY - Open Sun, 2 to 4pmNew
 $345,000Active4 beds 3 baths
$345,000Active4 beds 3 baths456 Anna Gray Circle, Easley, SC 29640
MLS# 1571195Listed by: BHHS C DAN JOYNER - MIDTOWN - Open Sun, 2 to 4pmNew
 $349,900Active3 beds 2 baths1,844 sq. ft.
$349,900Active3 beds 2 baths1,844 sq. ft.100 Amherst Way, Easley, SC 29642
MLS# 20293290Listed by: ALLEN TATE - EASLEY/POWD
