1094 Greenview Dr, Florence, SC 29501
Local realty services provided by:ERA Wilder Realty

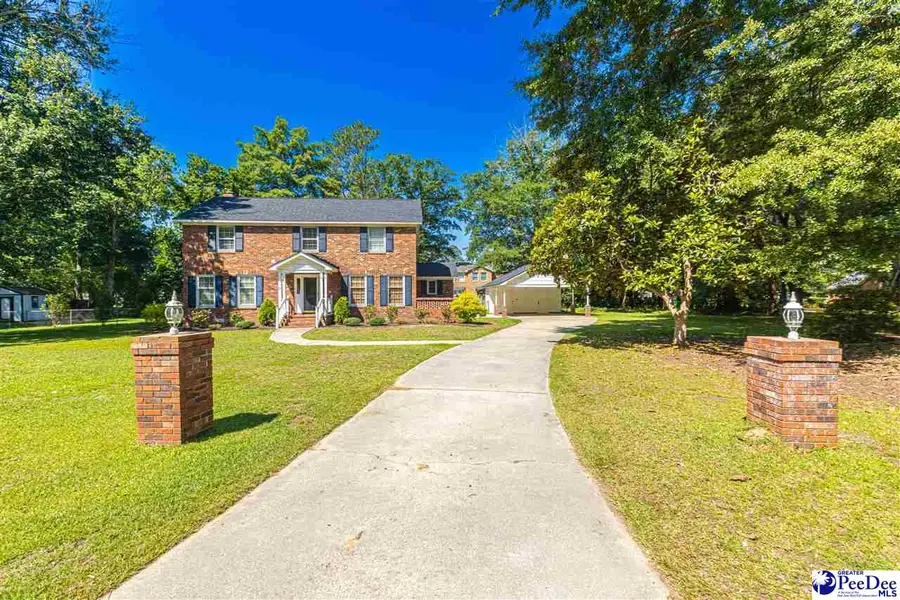
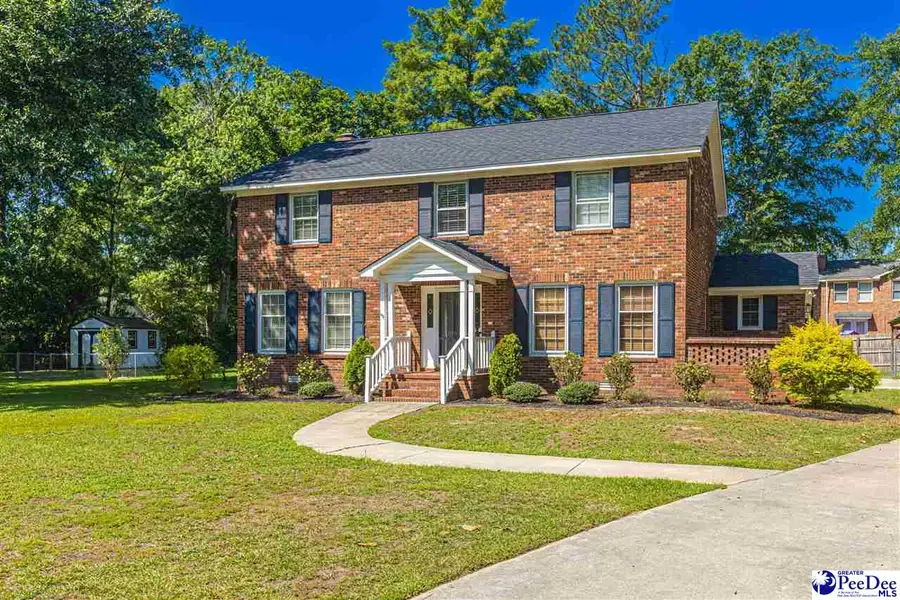
1094 Greenview Dr,Florence, SC 29501
$359,900
- 4 Beds
- 3 Baths
- 2,617 sq. ft.
- Single family
- Pending
Listed by:melissa floyd
Office:real estate direct
MLS#:20250731
Source:SC_RAGPD
Price summary
- Price:$359,900
- Price per sq. ft.:$137.52
About this home
Located in the Village Green subdivision, this well-maintained property has 4 bedrooms, 2.5 baths, a flex room, a dining room, and a great room. The layout combines spaciousness with functionality, featuring vinyl floors throughout and carpet in three of the four bedrooms. The foyer is next to the flex room, offering versatile space to customize your needs. Crown molding, chair molding, and wainscoting elevate the design in the appointed dining room. The kitchen features quartz countertops and a two-seat island, complemented by wood beams that create a farmhouse style. The breakfast nook's bay window provides natural lighting and a panorama backyard view. The refrigerator, dishwasher, microwave, double oven, and garbage disposal will convey. A refrigerator located in the outside storage room will also be included. The living room is the heart of the home, with a brick fireplace, chair molding, and a built-in bookcase. A washer and dryer hook-ups are on the main level and upstairs for convenience. All spacious bedrooms with neutral paint are located on the second level. The owner's bedroom suite features a walk-in closet and shower/tub combo. The bedroom with vinyl floors was previously converted into a laundry and workout room. The washer and dryer hook-ups are still available in the room. The guest bathroom is conveniently located near the side door. The screen-in porch with a ceiling fan is a great added touch, perfect for gatherings and relaxation. The exterior property features a detached 2-car carport with plenty of outside storage. The backyard is fenced-in with a brick patio and brick firepit. The approximately 10' x 15' shed with electricity will convey. The crawl space was encapsulated, and a dehumidifier was installed to prevent moisture buildup in 2021. The roof on the front of the house and the carport was replaced in May 2025, which includes a 30-year warranty on the Architectural shingles and a 10-year warranty on workmanship. The roof on the rear was replaced in March 2022. The septic tank was pumped for maintenance less than two months ago. The subdivision does not have a Homeowners Association (HOA). Come envision spending your days inside and outside of this beautiful home.
Contact an agent
Home facts
- Year built:1981
- Listing Id #:20250731
- Added:164 day(s) ago
- Updated:August 15, 2025 at 07:13 AM
Rooms and interior
- Bedrooms:4
- Total bathrooms:3
- Full bathrooms:2
- Living area:2,617 sq. ft.
Heating and cooling
- Cooling:Central Air
- Heating:Central
Structure and exterior
- Roof:Architectural Shingle
- Year built:1981
- Building area:2,617 sq. ft.
- Lot area:0.65 Acres
Schools
- High school:West Florence
- Middle school:Sneed
- Elementary school:Carver/Moore
Utilities
- Water:Public
- Sewer:Septic Tank
Finances and disclosures
- Price:$359,900
- Price per sq. ft.:$137.52
- Tax amount:$1,358
New listings near 1094 Greenview Dr
- New
 Listed by ERA$209,900Active3 beds 1 baths1,250 sq. ft.
Listed by ERA$209,900Active3 beds 1 baths1,250 sq. ft.1105 Clarendon Avenue, Florence, SC 29505
MLS# 20253097Listed by: ERA LEATHERMAN REALTY, INC. - New
 $115,000Active3 beds 1 baths928 sq. ft.
$115,000Active3 beds 1 baths928 sq. ft.904 Waverly Avenue, Florence, SC 29501
MLS# 20253091Listed by: EXP REALTY LLC - New
 $239,900Active3 beds 2 baths1,568 sq. ft.
$239,900Active3 beds 2 baths1,568 sq. ft.300 N Williamson Rd, Florence, SC 29506
MLS# 20253089Listed by: REAL ESTATE DIRECT - New
 $200,000Active4 beds 1 baths1,400 sq. ft.
$200,000Active4 beds 1 baths1,400 sq. ft.2129 S Converse Dr, Florence, SC 29501
MLS# 20253087Listed by: MY REAL ESTATE GROUP,LLC - New
 $410,000Active4 beds 4 baths2,596 sq. ft.
$410,000Active4 beds 4 baths2,596 sq. ft.1092 Greenview Dr., Florence, SC 29501
MLS# 20253085Listed by: WELCOME HOME REALTY - New
 $329,000Active3 beds 3 baths3,210 sq. ft.
$329,000Active3 beds 3 baths3,210 sq. ft.123 Tmberlake Drive, Florence, SC 29501
MLS# 615237Listed by: WOLFE AND TAYLOR INC - New
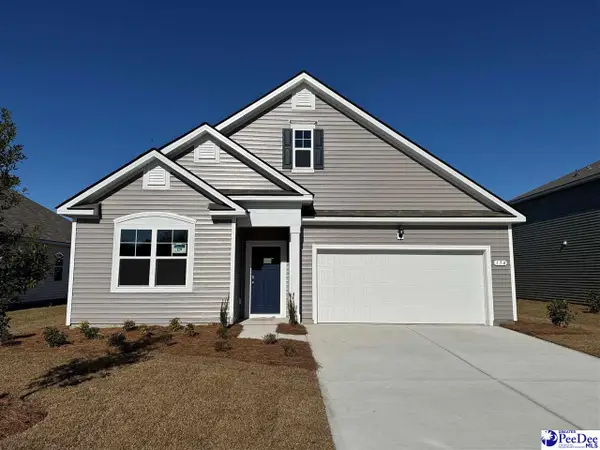 $297,840Active4 beds 2 baths1,883 sq. ft.
$297,840Active4 beds 2 baths1,883 sq. ft.600 Edge Creek Lane, Florence, SC 29505
MLS# 20253079Listed by: DR HORTON - New
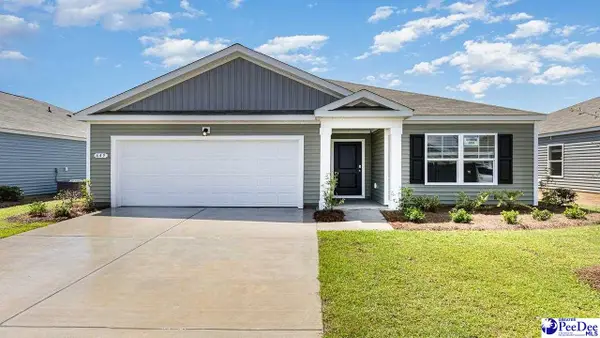 $279,115Active3 beds 2 baths1,618 sq. ft.
$279,115Active3 beds 2 baths1,618 sq. ft.605 Bluff View Lane, Florence, SC 29505
MLS# 20253080Listed by: DR HORTON - New
 $359,000Active5 beds 3 baths2,273 sq. ft.
$359,000Active5 beds 3 baths2,273 sq. ft.967 Took Place, Florence, SC 29505
MLS# 20253077Listed by: HOME SALES OF FLORENCE - New
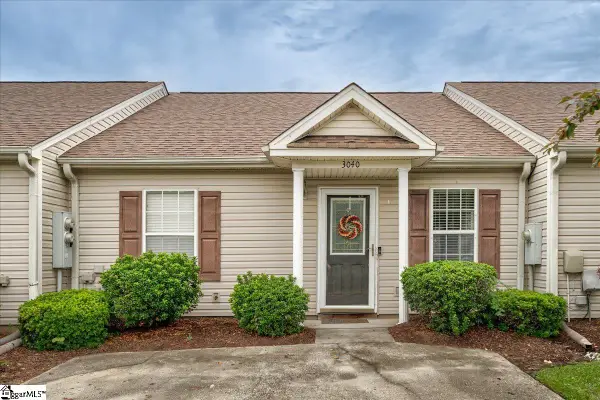 $160,000Active2 beds 2 baths
$160,000Active2 beds 2 baths3040 Combray Circle, Florence, SC 29501
MLS# 1566198Listed by: KELLER WILLIAMS REALTY
