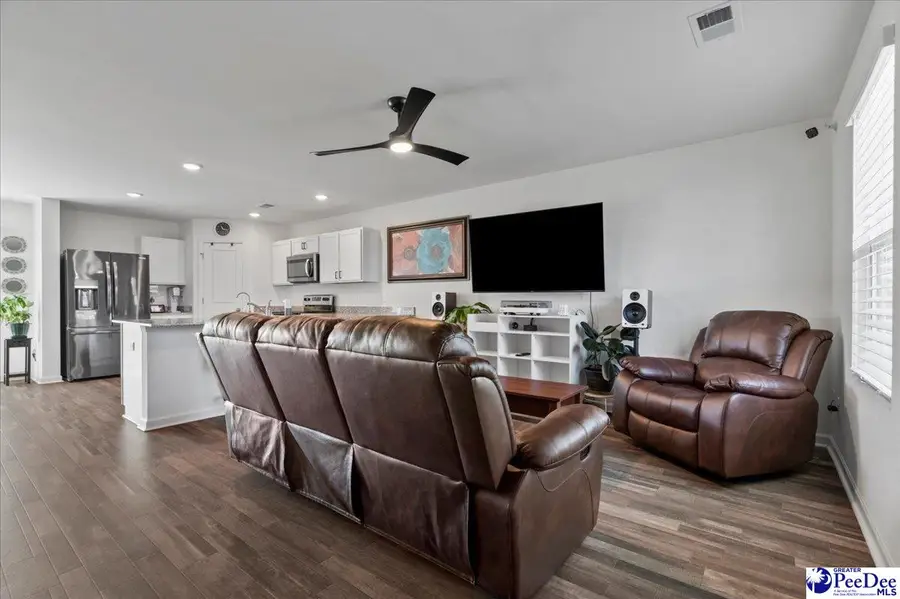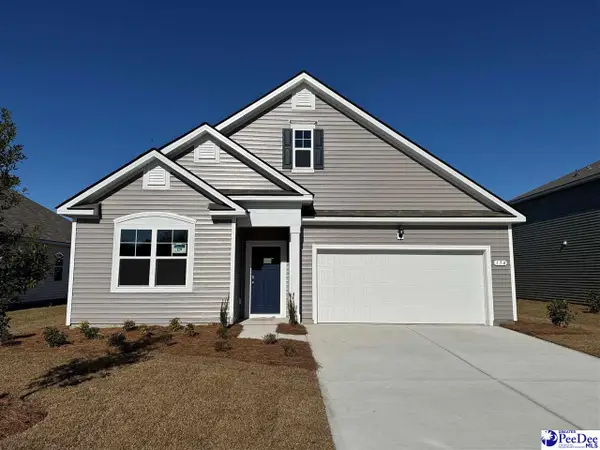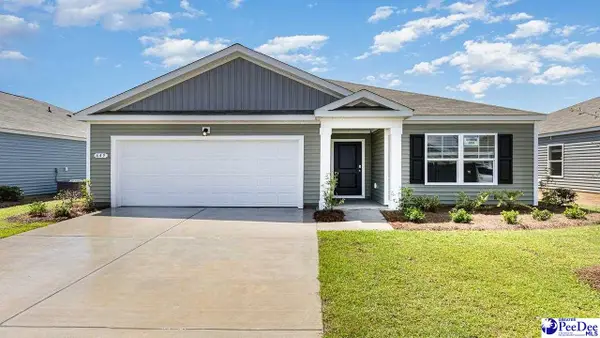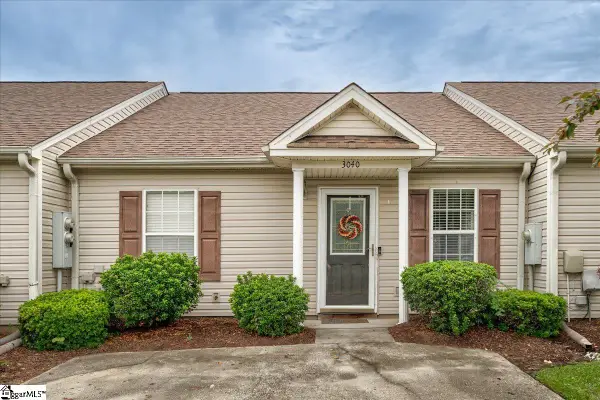1612 Denaili Lane, Florence, SC 29506-1910
Local realty services provided by:ERA Leatherman Realty, Inc.



1612 Denaili Lane,Florence, SC 29506-1910
$283,000
- 4 Beds
- 3 Baths
- 1,744 sq. ft.
- Single family
- Active
Listed by:samantha carter-campbell
Office:carolina coast & country, llc.
MLS#:20252369
Source:SC_RAGPD
Price summary
- Price:$283,000
- Price per sq. ft.:$162.27
- Monthly HOA dues:$25
About this home
A stunning well kept home located in the newly built Freedom Estates community. This two-story Dupont Plan offers 1,744 sq ft of living space, featuring 4 bedrooms and 3 full bathrooms. Built in 2024, this home offers a blend of modern design and practical living spaces, making it an ideal choice for families seeking comfort and convenience in Florence. This home comes equipped with solar panels, offering significant reductions on monthly electric bills. Benefit from long-term protection against rising utility rates, and potential increased property value. It's an eco-friendly, cost-efficient upgrade! Here are some other key features it has to offer: Open-Concept Living: The main floor boasts a spacious layout encompassing the living, dining, and kitchen areas, perfect for entertaining and family gatherings. Gourmet Kitchen: Enjoy modern cabinetry, sleek granite countertops, and high-quality stainless steel appliances, including a range with a microwave hood and dishwasher. Main-Level Bedroom & Bath: Conveniently located on the first floor, ideal for guests or multi-generational living. Private Primary Suite: Situated on the second floor, the primary suite features a walk-in closet and a luxurious en-suite bathroom with dual vanity sinks. Additional Bedrooms & Loft: Two well-sized secondary bedrooms share a full bath, and a versatile loft space offers extra room for relaxation or a home office. Modern Amenities: The home includes a walk-in laundry room and a two-car garage, combining functionality with style. All that is missing is you. So call today and set up your appointment to see this before it is gone!
Contact an agent
Home facts
- Year built:2024
- Listing Id #:20252369
- Added:51 day(s) ago
- Updated:August 03, 2025 at 02:25 PM
Rooms and interior
- Bedrooms:4
- Total bathrooms:3
- Full bathrooms:3
- Living area:1,744 sq. ft.
Heating and cooling
- Cooling:Heat Pump
- Heating:Heat Pump
Structure and exterior
- Roof:Composite Shingle
- Year built:2024
- Building area:1,744 sq. ft.
- Lot area:0.18 Acres
Schools
- High school:Wilson
- Middle school:Williams
- Elementary school:Greenwood
Utilities
- Water:Public
- Sewer:Public Sewer
Finances and disclosures
- Price:$283,000
- Price per sq. ft.:$162.27
- Tax amount:$628
New listings near 1612 Denaili Lane
- New
 $115,000Active3 beds 1 baths928 sq. ft.
$115,000Active3 beds 1 baths928 sq. ft.904 Waverly Avenue, Florence, SC 29501
MLS# 20253091Listed by: EXP REALTY LLC - New
 $239,900Active3 beds 2 baths1,568 sq. ft.
$239,900Active3 beds 2 baths1,568 sq. ft.300 N Williamson Rd, Florence, SC 29506
MLS# 20253089Listed by: REAL ESTATE DIRECT - New
 $200,000Active4 beds 1 baths1,400 sq. ft.
$200,000Active4 beds 1 baths1,400 sq. ft.2129 S Converse Dr, Florence, SC 29501
MLS# 20253087Listed by: MY REAL ESTATE GROUP,LLC - New
 $410,000Active4 beds 4 baths2,596 sq. ft.
$410,000Active4 beds 4 baths2,596 sq. ft.1092 Greenview Dr., Florence, SC 29501
MLS# 20253085Listed by: WELCOME HOME REALTY - New
 $329,000Active3 beds 3 baths3,210 sq. ft.
$329,000Active3 beds 3 baths3,210 sq. ft.123 Tmberlake Drive, Florence, SC 29501
MLS# 615237Listed by: WOLFE AND TAYLOR INC - New
 $297,840Active4 beds 2 baths1,883 sq. ft.
$297,840Active4 beds 2 baths1,883 sq. ft.600 Edge Creek Lane, Florence, SC 29505
MLS# 20253079Listed by: DR HORTON - New
 $279,115Active3 beds 2 baths1,618 sq. ft.
$279,115Active3 beds 2 baths1,618 sq. ft.605 Bluff View Lane, Florence, SC 29505
MLS# 20253080Listed by: DR HORTON - New
 $359,000Active5 beds 3 baths2,273 sq. ft.
$359,000Active5 beds 3 baths2,273 sq. ft.967 Took Place, Florence, SC 29505
MLS# 20253077Listed by: HOME SALES OF FLORENCE - New
 $160,000Active2 beds 2 baths
$160,000Active2 beds 2 baths3040 Combray Circle, Florence, SC 29501
MLS# 1566198Listed by: KELLER WILLIAMS REALTY - New
 $399,900Active4 beds 3 baths2,686 sq. ft.
$399,900Active4 beds 3 baths2,686 sq. ft.601 Greenway, Florence, SC 29501
MLS# 20253066Listed by: EXP REALTY LLC
