2637 Ascot Dr., Florence, SC 29501
Local realty services provided by:ERA Wilder Realty
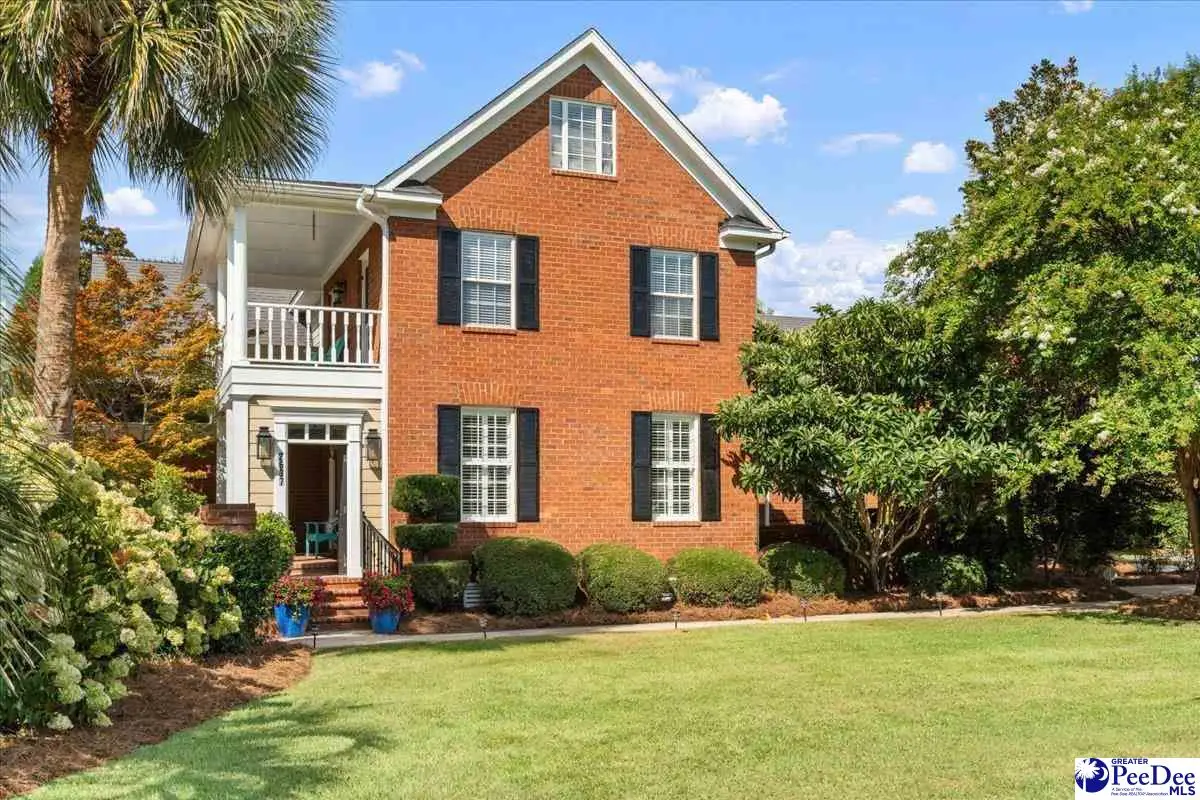
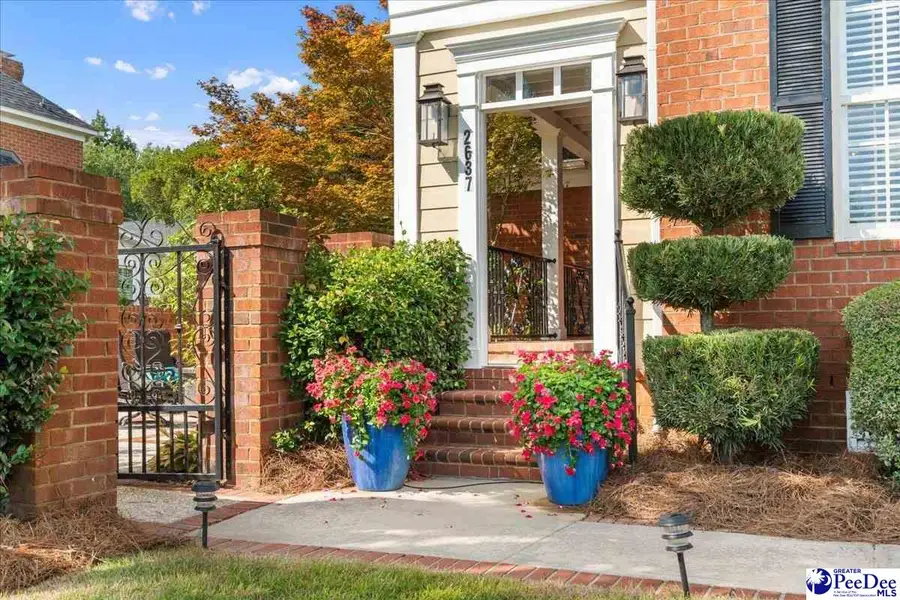
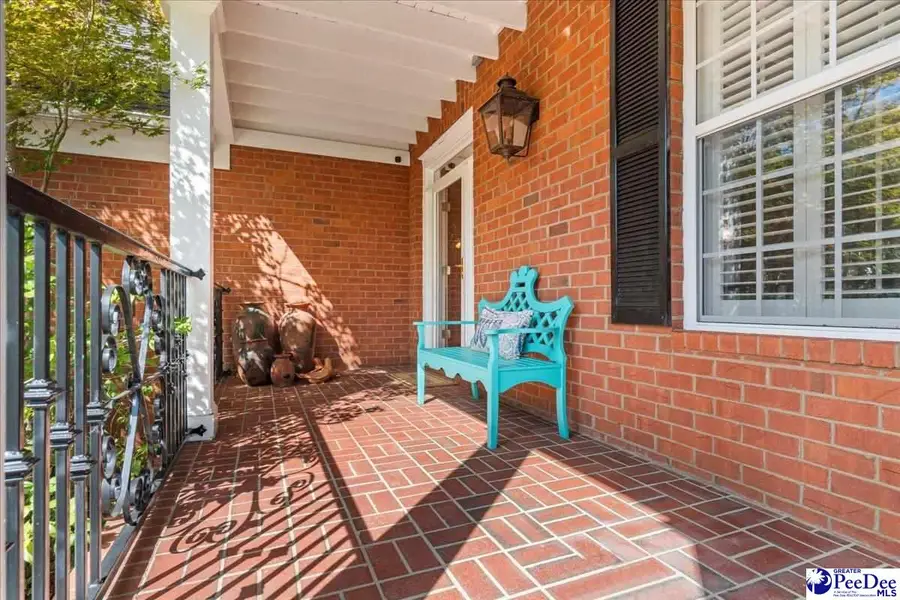
Listed by:natalie taflinger
Office:exp realty llc.
MLS#:20252864
Source:SC_RAGPD
Price summary
- Price:$649,000
- Price per sq. ft.:$185.8
- Monthly HOA dues:$4.58
About this home
Located in the sought-after Windsor Forest neighborhood, this Charleston-style home offers timeless charm and exceptional living spaces. Welcoming you with two inviting courtyards, a front porch, and an upstairs balcony, the home sits on a spacious .46-acre lot surrounded by gorgeous mature landscaping. Inside, the first floor features an elegant owner's suite with a decorative trey ceiling, walk-in closet, and a fully updated en suite bathroom with luxurious finishes. The formal living and dining rooms provide a sophisticated setting for entertaining, while the cozy den, complete with built-in shelving and a fireplace, offers a perfect retreat. The kitchen is a true centerpiece, boasting a large island with counter seating, stainless steel appliances including a gas cooktop, granite countertops, a tile backsplash, and a large eat-in area with a vaulted ceiling. A beautiful window over the sink frames a view of the courtyard, adding to the kitchen’s charm. All kitchen appliances, as well as the washer and dryer, are included with the home. Additional features on the main level include hardwood floors, plantation shutters, a security system, and a spacious laundry room with a washing sink. Upstairs, you’ll find three more bedrooms, including a junior suite with its own private bathroom. Two bedrooms share access to an adjoining balcony, and the second floor also offers a full bathroom, an additional gathering space, and a versatile bonus room that can serve as a fifth bedroom. Outdoor living is equally impressive, with a screened-in back porch, a fully fenced backyard, a sprinkler system for both front and back yards fed by an irrigation well, rain gutters, and a fully encapsulated crawlspace. A three-car garage and additional parking pad provide ample parking and storage. Windsor Forest residents enjoy nearby Revell Park and a convenient location close to schools, shopping, grocery stores, and quick access to interstates I-95 and I-20. This home blends classic Southern style with modern comforts, creating a space that’s as functional as it is beautiful. Don’t delay in seeing firsthand all this beautiful home has to offer!
Contact an agent
Home facts
- Year built:2001
- Listing Id #:20252864
- Added:14 day(s) ago
- Updated:August 05, 2025 at 10:22 AM
Rooms and interior
- Bedrooms:4
- Total bathrooms:4
- Full bathrooms:3
- Living area:3,493 sq. ft.
Heating and cooling
- Cooling:Central Air, Heat Pump
- Heating:Central, Gas Pack, Heat Pump
Structure and exterior
- Roof:Architectural Shingle
- Year built:2001
- Building area:3,493 sq. ft.
- Lot area:0.46 Acres
Schools
- High school:West Florence
- Middle school:John W Moore Middle
- Elementary school:Carver/Moore
Utilities
- Water:Public
- Sewer:Public Sewer
Finances and disclosures
- Price:$649,000
- Price per sq. ft.:$185.8
- Tax amount:$2,057
New listings near 2637 Ascot Dr.
- New
 Listed by ERA$209,900Active3 beds 1 baths1,250 sq. ft.
Listed by ERA$209,900Active3 beds 1 baths1,250 sq. ft.1105 Clarendon Avenue, Florence, SC 29505
MLS# 20253097Listed by: ERA LEATHERMAN REALTY, INC. - New
 $115,000Active3 beds 1 baths928 sq. ft.
$115,000Active3 beds 1 baths928 sq. ft.904 Waverly Avenue, Florence, SC 29501
MLS# 20253091Listed by: EXP REALTY LLC - New
 $239,900Active3 beds 2 baths1,568 sq. ft.
$239,900Active3 beds 2 baths1,568 sq. ft.300 N Williamson Rd, Florence, SC 29506
MLS# 20253089Listed by: REAL ESTATE DIRECT - New
 $200,000Active4 beds 1 baths1,400 sq. ft.
$200,000Active4 beds 1 baths1,400 sq. ft.2129 S Converse Dr, Florence, SC 29501
MLS# 20253087Listed by: MY REAL ESTATE GROUP,LLC - New
 $410,000Active4 beds 4 baths2,596 sq. ft.
$410,000Active4 beds 4 baths2,596 sq. ft.1092 Greenview Dr., Florence, SC 29501
MLS# 20253085Listed by: WELCOME HOME REALTY - New
 $329,000Active3 beds 3 baths3,210 sq. ft.
$329,000Active3 beds 3 baths3,210 sq. ft.123 Tmberlake Drive, Florence, SC 29501
MLS# 615237Listed by: WOLFE AND TAYLOR INC - New
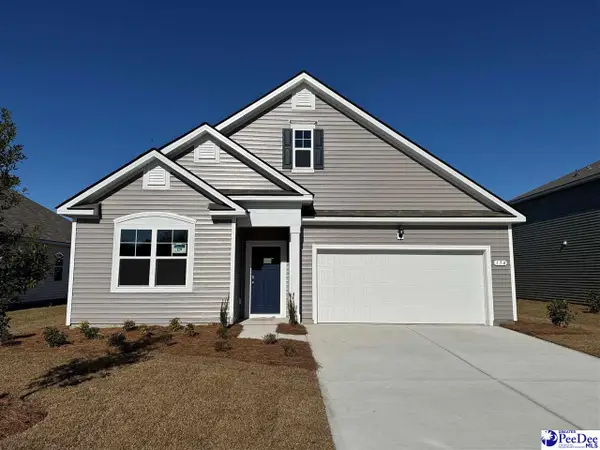 $297,840Active4 beds 2 baths1,883 sq. ft.
$297,840Active4 beds 2 baths1,883 sq. ft.600 Edge Creek Lane, Florence, SC 29505
MLS# 20253079Listed by: DR HORTON - New
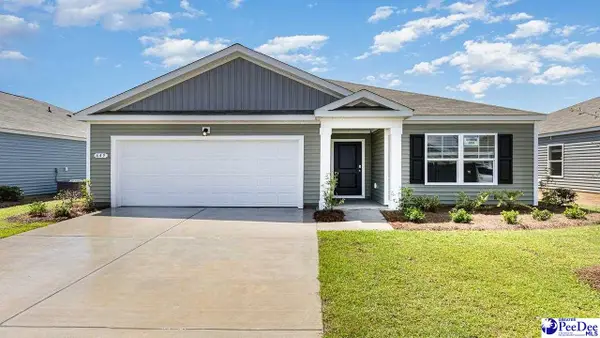 $279,115Active3 beds 2 baths1,618 sq. ft.
$279,115Active3 beds 2 baths1,618 sq. ft.605 Bluff View Lane, Florence, SC 29505
MLS# 20253080Listed by: DR HORTON - New
 $359,000Active5 beds 3 baths2,273 sq. ft.
$359,000Active5 beds 3 baths2,273 sq. ft.967 Took Place, Florence, SC 29505
MLS# 20253077Listed by: HOME SALES OF FLORENCE - New
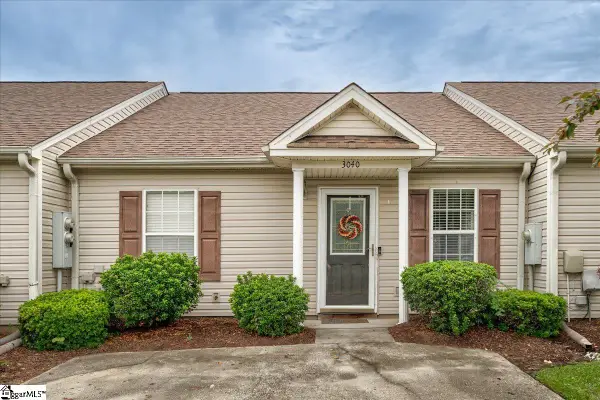 $160,000Active2 beds 2 baths
$160,000Active2 beds 2 baths3040 Combray Circle, Florence, SC 29501
MLS# 1566198Listed by: KELLER WILLIAMS REALTY
