2810 W Black Creek Road, Florence, SC 29501
Local realty services provided by:ERA Real Estate Modo
2810 W Black Creek Road,Florence, SC 29501
$267,999
- 3 Beds
- 2 Baths
- 2,114 sq. ft.
- Single family
- Active
Listed by:tammy jackson
Office:brand name real estate
MLS#:20253835
Source:SC_RAGPD
Price summary
- Price:$267,999
- Price per sq. ft.:$126.77
About this home
Welcome home to this beautifully maintained, all-brick residence on 0.94-acre homesite, this stunning 3-bedroom, 2-bathroom home blends modern conveniences with timeless Carolina charm. Step inside to an inviting foyer that sets the tone for the home's comfortable, stylish design, then move into the open-concept great room with beautiful ceilings, abundant natural light, and a cozy atmosphere, creating an inviting space for everyday living or entertaining. Enjoy the privacy of a split-bedroom floor plan, giving the primary suite its own retreat apart from the additional bedrooms. Your private primary suite includes a spacious walk-in closet. The master bathroom comes with a jet tub. The stylish and well-equipped kitchen with appliances, beautiful countertops, and a wine cooler for special occasions Enjoy casual meals in the breakfast room with a large picture window overlooking the backyard with a beautiful inground pool. Thoughtful extras include a laundry room that comes with a washer and dryer and a 2-car garage with additionally storage. To many features to list Come see for yourself Call for your private showing today.
Contact an agent
Home facts
- Year built:1982
- Listing ID #:20253835
- Added:2 day(s) ago
- Updated:October 12, 2025 at 06:50 PM
Rooms and interior
- Bedrooms:3
- Total bathrooms:2
- Full bathrooms:2
- Living area:2,114 sq. ft.
Heating and cooling
- Cooling:Central Air
- Heating:Central
Structure and exterior
- Roof:Architectural Shingle
- Year built:1982
- Building area:2,114 sq. ft.
- Lot area:0.94 Acres
Schools
- High school:Wilson
- Middle school:Williams
- Elementary school:Timrod
Utilities
- Water:Public
- Sewer:Public Sewer
Finances and disclosures
- Price:$267,999
- Price per sq. ft.:$126.77
- Tax amount:$1,200
New listings near 2810 W Black Creek Road
- New
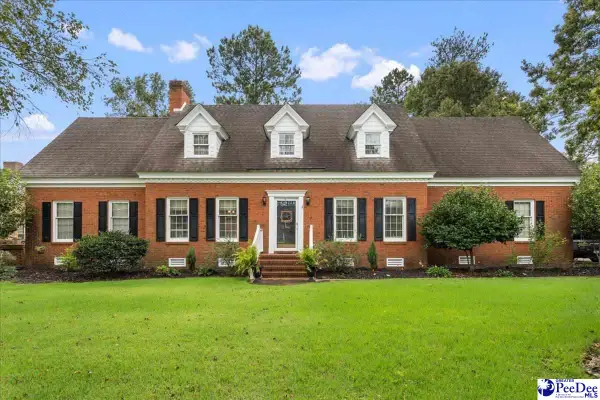 $339,900Active3 beds 3 baths2,340 sq. ft.
$339,900Active3 beds 3 baths2,340 sq. ft.808 Cloisters Drive, Florence, SC 29505
MLS# 20253859Listed by: RE/MAX PROFESSIONALS - New
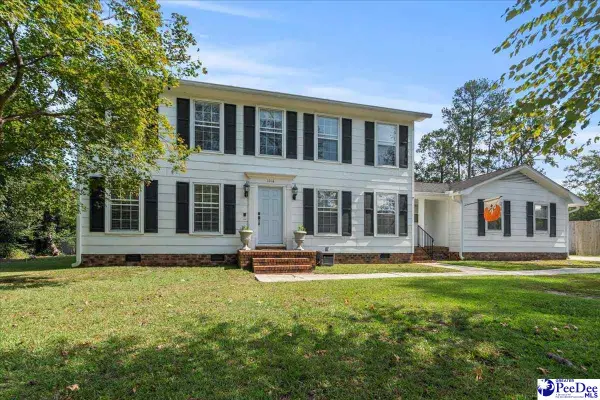 $369,900Active5 beds 4 baths2,892 sq. ft.
$369,900Active5 beds 4 baths2,892 sq. ft.1018 Wrenwood Road, Florence, SC 29505
MLS# 20253855Listed by: HOUSE OF REAL ESTATE - New
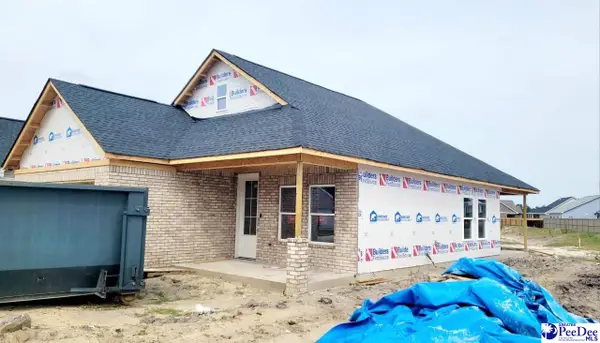 $272,000Active3 beds 2 baths1,316 sq. ft.
$272,000Active3 beds 2 baths1,316 sq. ft.1043 Wessex, Florence, SC 29501
MLS# 20253854Listed by: COLDWELL BANKER MCMILLAN AND ASSOCIATES - New
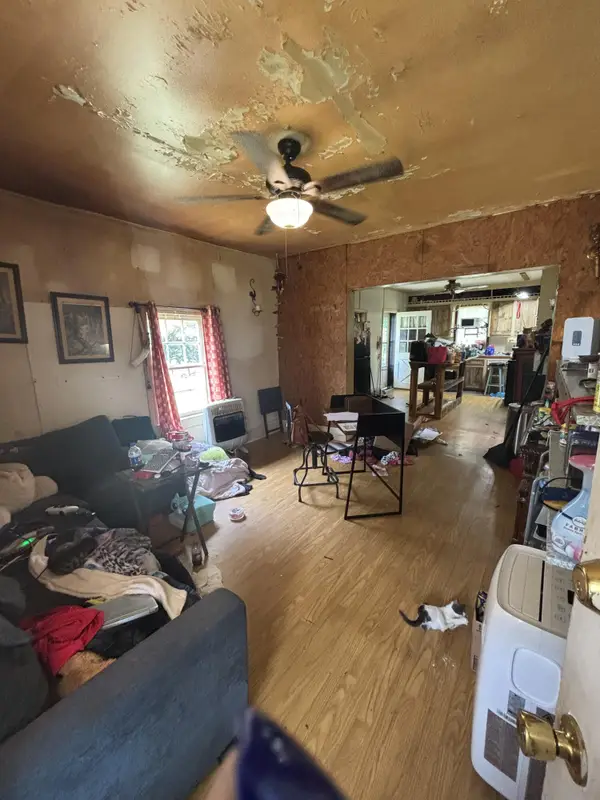 $94,500Active2 beds 1 baths1,056 sq. ft.
$94,500Active2 beds 1 baths1,056 sq. ft.5957 E Old Marion Highway, Florence, SC 29506
MLS# 200785Listed by: EXP REALTY COLUMBIA - New
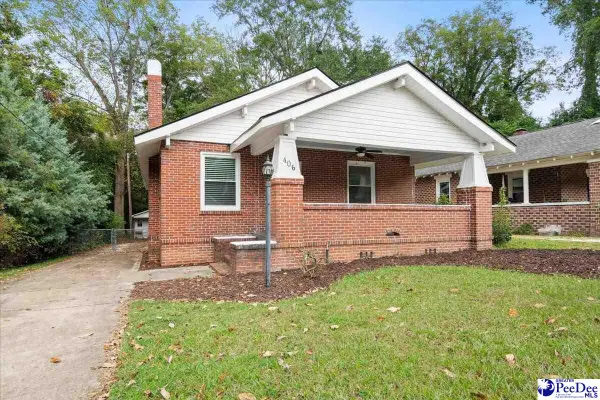 $225,000Active3 beds 2 baths1,577 sq. ft.
$225,000Active3 beds 2 baths1,577 sq. ft.406 Graham St., Florence, SC 29501
MLS# 20253852Listed by: EXP REALTY LLC - New
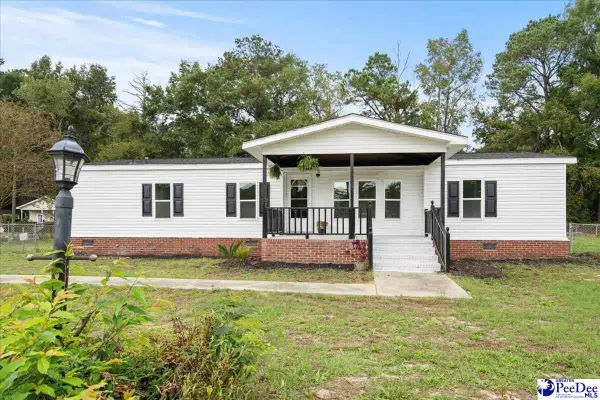 $149,900Active3 beds 2 baths1,300 sq. ft.
$149,900Active3 beds 2 baths1,300 sq. ft.3105 Sunny Point Rd., Florence, SC 29501
MLS# 20253853Listed by: EXP REALTY LLC - New
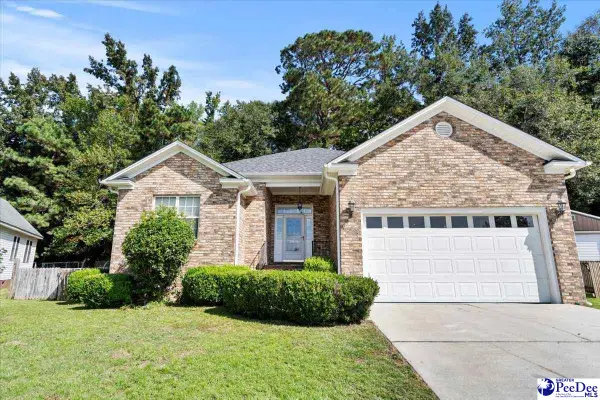 $259,900Active3 beds 2 baths1,545 sq. ft.
$259,900Active3 beds 2 baths1,545 sq. ft.2006 Glenmore Way, Florence, SC 29505
MLS# 20253843Listed by: EXP REALTY GREYFEATHER GROUP - New
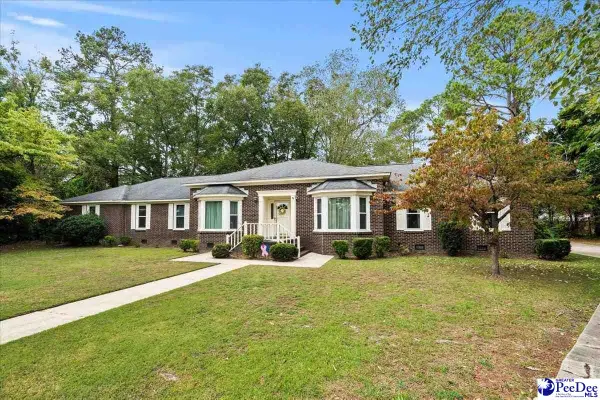 $289,900Active4 beds 2 baths2,584 sq. ft.
$289,900Active4 beds 2 baths2,584 sq. ft.2556 W Keswick, Florence, SC 29501-1970
MLS# 20253832Listed by: EXP REALTY LLC - New
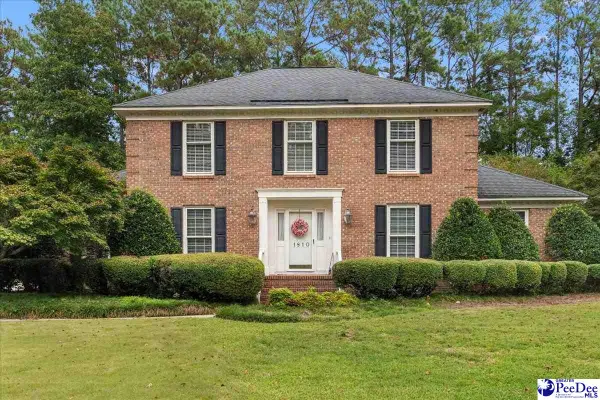 $389,900Active4 beds 3 baths3,291 sq. ft.
$389,900Active4 beds 3 baths3,291 sq. ft.1810 Brandon Dr., Florence, SC 29501
MLS# 20253830Listed by: EXP REALTY LLC
