406 Graham St., Florence, SC 29501
Local realty services provided by:ERA Wilder Realty
406 Graham St.,Florence, SC 29501
$225,000
- 3 Beds
- 2 Baths
- 1,577 sq. ft.
- Single family
- Active
Listed by:natalie taflinger
Office:exp realty llc.
MLS#:20253852
Source:SC_RAGPD
Price summary
- Price:$225,000
- Price per sq. ft.:$142.68
About this home
Welcome home to this beautifully renovated craftsman-style charmer brimming with character and modern updates. Ideally located in the heart of Florence, this 3-bedroom, 2-bath home offers just under 1,600 square feet of thoughtfully maintained and updated living space. Step onto the welcoming front porch and into a home that perfectly blends classic craftsmanship with modern comfort. Inside, you’ll find gorgeous refinished hardwood floors completed in 2022, fresh interior paint, updated lighting, and spacious living and dining rooms. The kitchen is both functional and stylish, featuring new flooring installed in 2025, a new stainless steel dishwasher, garbage disposal added in 2023, pantry, and built-in shelving for extra storage. The primary suite includes a fully renovated bathroom completed in 2025, while the hall bath has also been refreshed with a new vanity and toilet in 2023 and new flooring in 2025. Generously sized bedrooms with built-ins add to the home’s unique character and charm. Outside, you’ll find just as much to love. The home features a new roof installed in October 2023, a new HVAC system in December 2023, and new vinyl siding and facia completed in 2025. Additional highlights include vinyl windows, a fenced backyard with deck and fire pit perfect for relaxing or entertaining, a 16x12 storage building with electric, and a tankless hot water heater. This home truly offers the best of both worlds — the warmth and timeless appeal of a classic craftsman combined with the comfort and confidence of modern updates throughout. Move-in ready and ideally situated, 406 Graham St. is one you won’t want to miss.
Contact an agent
Home facts
- Year built:1930
- Listing ID #:20253852
- Added:1 day(s) ago
- Updated:October 10, 2025 at 08:53 PM
Rooms and interior
- Bedrooms:3
- Total bathrooms:2
- Full bathrooms:2
- Living area:1,577 sq. ft.
Heating and cooling
- Cooling:Central Air, Heat Pump
- Heating:Central, Gas Pack
Structure and exterior
- Roof:Architectural Shingle
- Year built:1930
- Building area:1,577 sq. ft.
- Lot area:0.19 Acres
Schools
- High school:Wilson
- Middle school:Sneed
- Elementary school:Briggs
Utilities
- Water:Public
- Sewer:Public Sewer
Finances and disclosures
- Price:$225,000
- Price per sq. ft.:$142.68
- Tax amount:$828
New listings near 406 Graham St.
- New
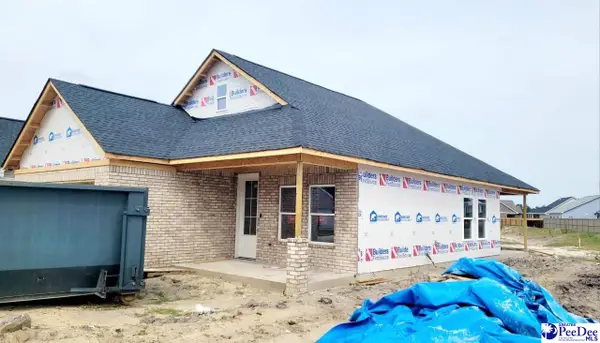 $272,000Active3 beds 2 baths1,316 sq. ft.
$272,000Active3 beds 2 baths1,316 sq. ft.1043 Wessex, Florence, SC 29501
MLS# 20253854Listed by: COLDWELL BANKER MCMILLAN AND ASSOCIATES - New
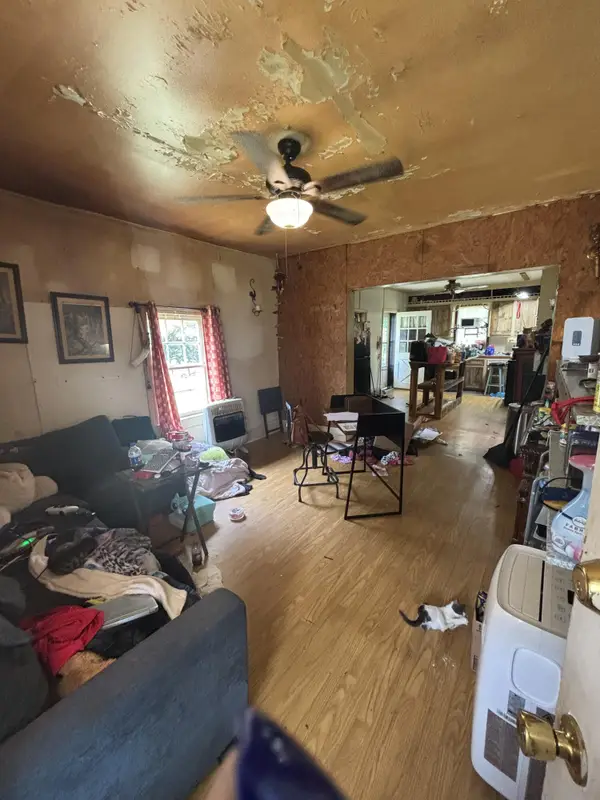 $94,500Active2 beds 1 baths1,056 sq. ft.
$94,500Active2 beds 1 baths1,056 sq. ft.5957 E Old Marion Highway, Florence, SC 29506
MLS# 200785Listed by: EXP REALTY COLUMBIA - New
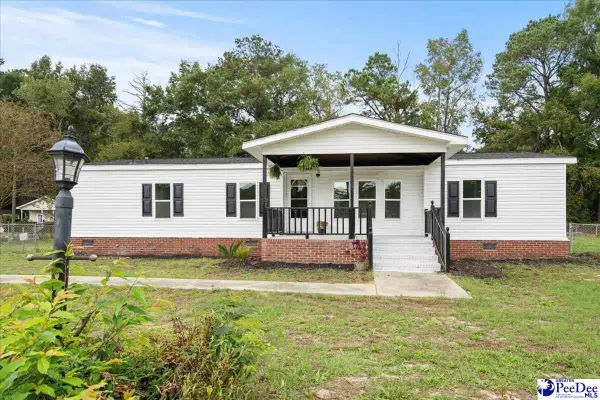 $149,900Active3 beds 2 baths1,300 sq. ft.
$149,900Active3 beds 2 baths1,300 sq. ft.3105 Sunny Point Rd., Florence, SC 29501
MLS# 20253853Listed by: EXP REALTY LLC - New
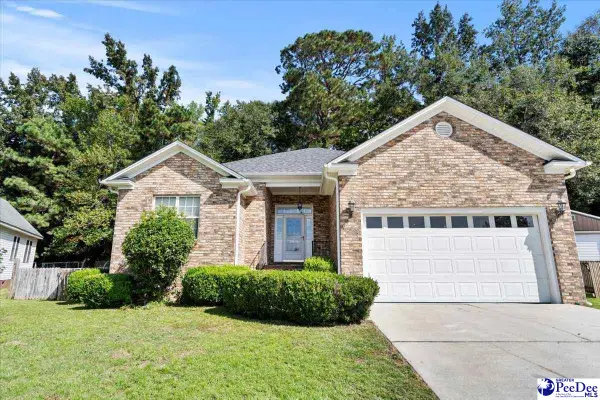 $259,900Active3 beds 2 baths1,545 sq. ft.
$259,900Active3 beds 2 baths1,545 sq. ft.2006 Glenmore Way, Florence, SC 29505
MLS# 20253843Listed by: EXP REALTY GREYFEATHER GROUP - New
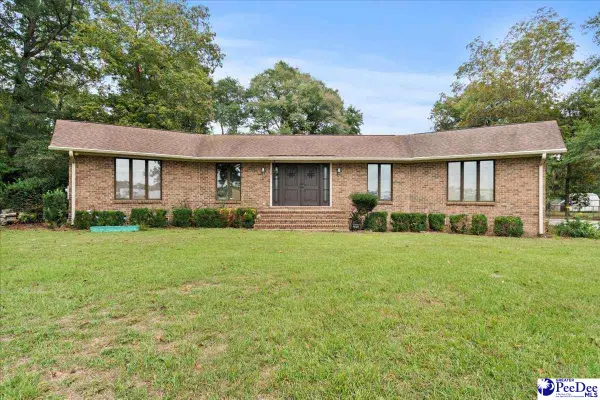 $267,999Active3 beds 2 baths2,114 sq. ft.
$267,999Active3 beds 2 baths2,114 sq. ft.2810 W Black Creek Road, Florence, SC 29501
MLS# 20253835Listed by: BRAND NAME REAL ESTATE - New
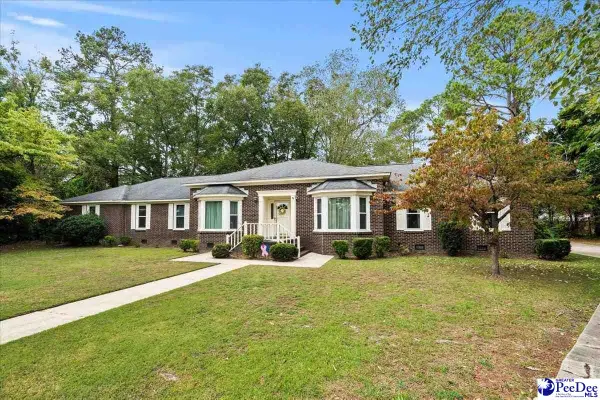 $289,900Active4 beds 2 baths2,584 sq. ft.
$289,900Active4 beds 2 baths2,584 sq. ft.2556 W Keswick, Florence, SC 29501-1970
MLS# 20253832Listed by: EXP REALTY LLC - New
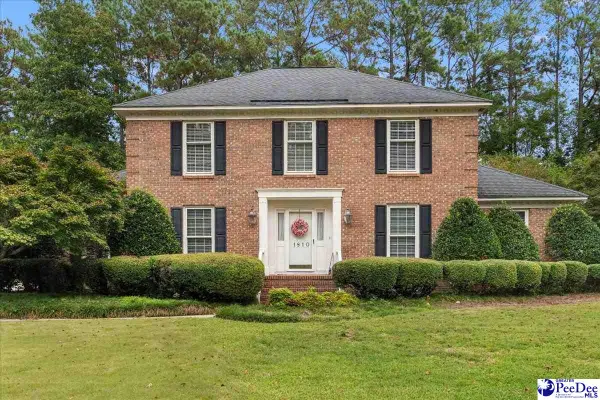 $389,900Active4 beds 3 baths3,291 sq. ft.
$389,900Active4 beds 3 baths3,291 sq. ft.1810 Brandon Dr., Florence, SC 29501
MLS# 20253830Listed by: EXP REALTY LLC - New
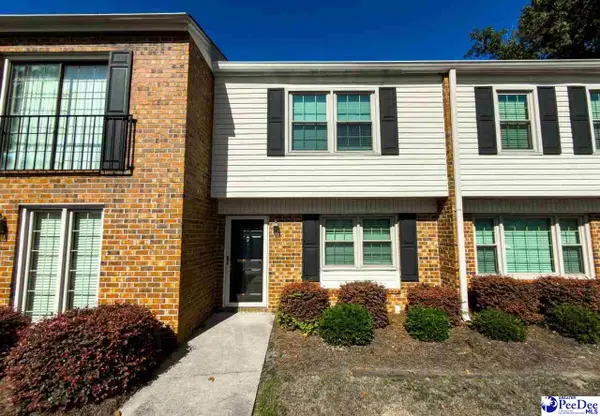 $133,000Active2 beds 2 baths1,207 sq. ft.
$133,000Active2 beds 2 baths1,207 sq. ft.731 Coventry Ln Unit D, Florence, SC 29501
MLS# 20253829Listed by: EXP REALTY LLC - New
 $224,900Active3 beds 2 baths1,350 sq. ft.
$224,900Active3 beds 2 baths1,350 sq. ft.3687 Saddleridge Drive, Florence, SC 29505
MLS# 20253828Listed by: GATEWAY REALTY GROUP
