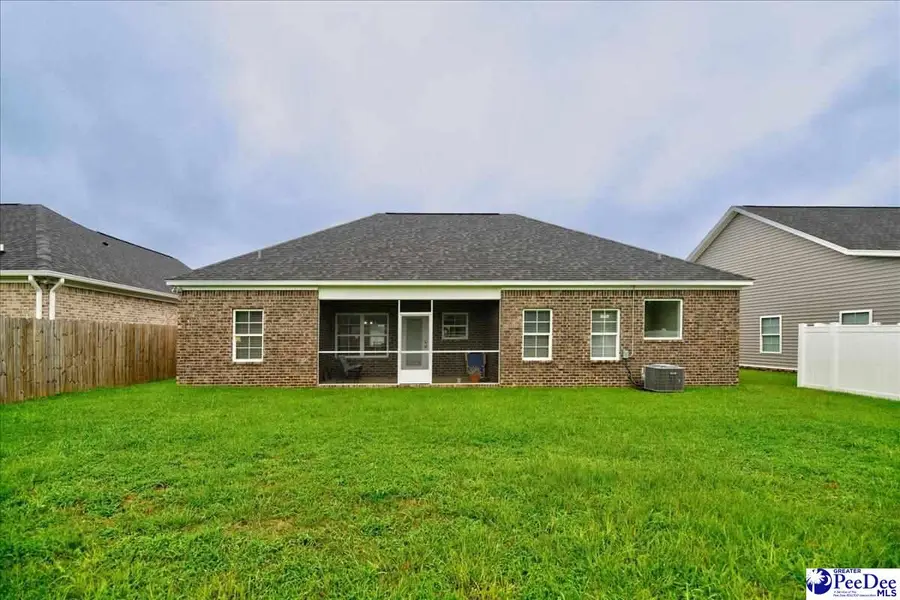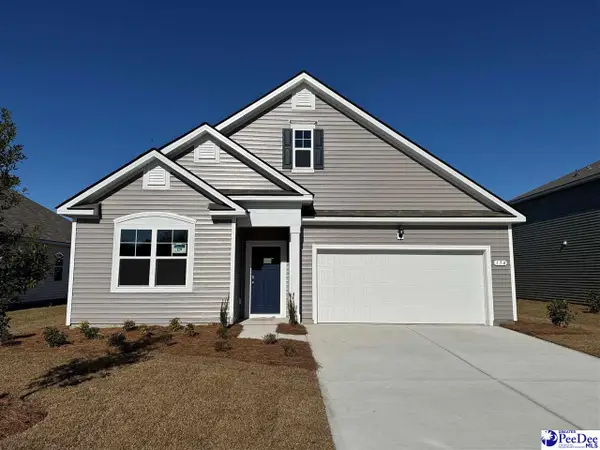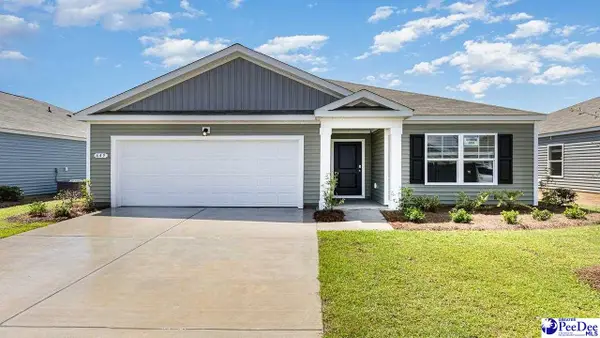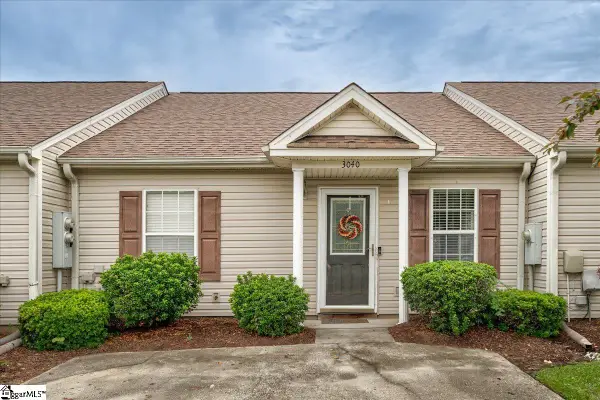3085 Fincher Drive, Florence, SC 29501
Local realty services provided by:ERA Leatherman Realty, Inc.



3085 Fincher Drive,Florence, SC 29501
$298,000
- 3 Beds
- 2 Baths
- 1,570 sq. ft.
- Single family
- Active
Listed by:steven m ateyeh
Office:exp realty llc.
MLS#:20252991
Source:SC_RAGPD
Price summary
- Price:$298,000
- Price per sq. ft.:$189.81
- Monthly HOA dues:$20.83
About this home
Step into this immaculate, like-new home located in one of the most desirable and fastest growing neighborhoods on the west side of Florence. Built just a couple of years ago, this home offers all the benefits of new construction without the wait! The pristine condition, modern finishes, and thoughtful design throughout make it a must-see. Inside, you’ll find a spacious and functional split floorplan that provides privacy and comfort. The master suite is tucked away on one side of the home, offering a peaceful retreat complete with a double vanity bathroom and large walk-in closet. On the opposite side, two additional bedrooms and full bathroom make the layout ideal for families, guests, or even a home office setup. At the heart of the home is a large open concept living space that seamlessly connects the living room, dining area, and kitchen making it the perfect area for everyday living and entertaining. The kitchen is a true standout, featuring high-end finishes like granite countertops, a large center island, clean white cabinetry, stainless steel appliances, and tiled backsplash. Whether you're preparing a casual meal or hosting friends, this kitchen offers both beauty and functionality. Outdoor living is just as inviting, with a peaceful front porch that welcomes you home and a cozy screened porch on the back that's perfect for enjoying quiet mornings or relaxing evenings. The home sits on a well-maintained lot with plenty of curb appeal and room to enjoy the outdoors. With its all-brick construction, modern design, upscale finishes, and prime location in a sought-after West Florence neighborhood, this home truly has it all. Don’t miss your chance to make it yours, schedule your showing today!
Contact an agent
Home facts
- Year built:2023
- Listing Id #:20252991
- Added:6 day(s) ago
- Updated:August 13, 2025 at 10:27 AM
Rooms and interior
- Bedrooms:3
- Total bathrooms:2
- Full bathrooms:2
- Living area:1,570 sq. ft.
Heating and cooling
- Cooling:Central Air
- Heating:Central
Structure and exterior
- Roof:Architectural Shingle
- Year built:2023
- Building area:1,570 sq. ft.
- Lot area:0.18 Acres
Schools
- High school:West Florence
- Middle school:Sneed
- Elementary school:Delmae/Moore
Utilities
- Water:Public
- Sewer:Public Sewer
Finances and disclosures
- Price:$298,000
- Price per sq. ft.:$189.81
- Tax amount:$843
New listings near 3085 Fincher Drive
- New
 $115,000Active3 beds 1 baths928 sq. ft.
$115,000Active3 beds 1 baths928 sq. ft.904 Waverly Avenue, Florence, SC 29501
MLS# 20253091Listed by: EXP REALTY LLC - New
 $239,900Active3 beds 2 baths1,568 sq. ft.
$239,900Active3 beds 2 baths1,568 sq. ft.300 N Williamson Rd, Florence, SC 29506
MLS# 20253089Listed by: REAL ESTATE DIRECT - New
 $200,000Active4 beds 1 baths1,400 sq. ft.
$200,000Active4 beds 1 baths1,400 sq. ft.2129 S Converse Dr, Florence, SC 29501
MLS# 20253087Listed by: MY REAL ESTATE GROUP,LLC - New
 $410,000Active4 beds 4 baths2,596 sq. ft.
$410,000Active4 beds 4 baths2,596 sq. ft.1092 Greenview Dr., Florence, SC 29501
MLS# 20253085Listed by: WELCOME HOME REALTY - New
 $329,000Active3 beds 3 baths3,210 sq. ft.
$329,000Active3 beds 3 baths3,210 sq. ft.123 Tmberlake Drive, Florence, SC 29501
MLS# 615237Listed by: WOLFE AND TAYLOR INC - New
 $297,840Active4 beds 2 baths1,883 sq. ft.
$297,840Active4 beds 2 baths1,883 sq. ft.600 Edge Creek Lane, Florence, SC 29505
MLS# 20253079Listed by: DR HORTON - New
 $279,115Active3 beds 2 baths1,618 sq. ft.
$279,115Active3 beds 2 baths1,618 sq. ft.605 Bluff View Lane, Florence, SC 29505
MLS# 20253080Listed by: DR HORTON - New
 $359,000Active5 beds 3 baths2,273 sq. ft.
$359,000Active5 beds 3 baths2,273 sq. ft.967 Took Place, Florence, SC 29505
MLS# 20253077Listed by: HOME SALES OF FLORENCE - New
 $160,000Active2 beds 2 baths
$160,000Active2 beds 2 baths3040 Combray Circle, Florence, SC 29501
MLS# 1566198Listed by: KELLER WILLIAMS REALTY - New
 $399,900Active4 beds 3 baths2,686 sq. ft.
$399,900Active4 beds 3 baths2,686 sq. ft.601 Greenway, Florence, SC 29501
MLS# 20253066Listed by: EXP REALTY LLC
