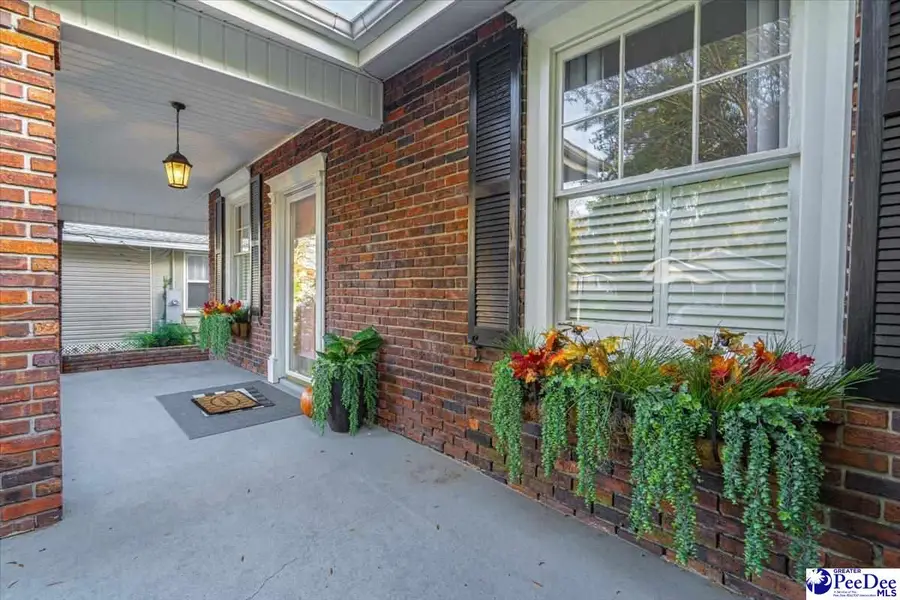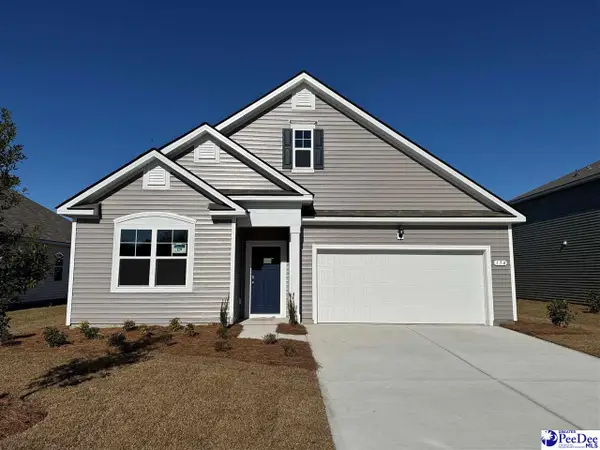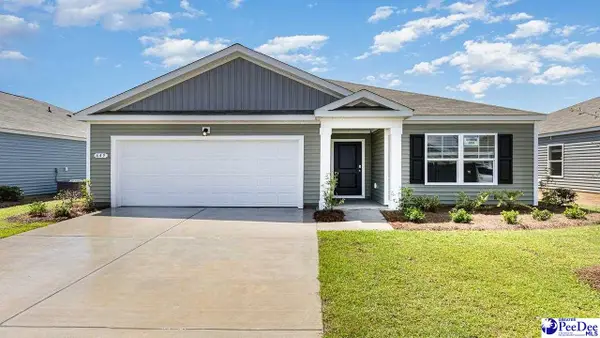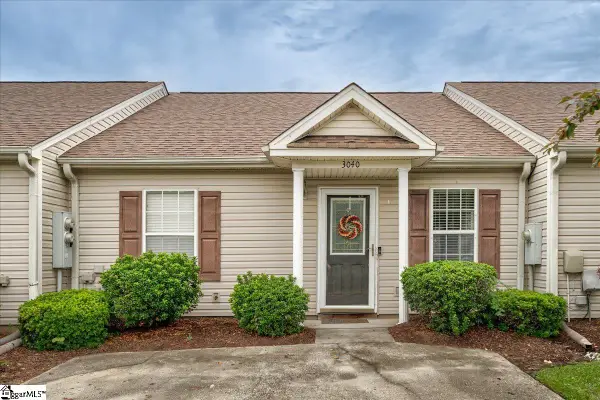318 W Cedar. St., Florence, SC 29501
Local realty services provided by:ERA Leatherman Realty, Inc.



318 W Cedar. St.,Florence, SC 29501
$185,000
- 2 Beds
- 1 Baths
- 1,123 sq. ft.
- Single family
- Pending
Listed by:natalie taflinger
Office:exp realty llc.
MLS#:20253027
Source:SC_RAGPD
Price summary
- Price:$185,000
- Price per sq. ft.:$164.74
About this home
Welcome home to this over the top charming bungalow style home! This 2 bedroom, 1 bathroom home is in pristine condition and is sure to be love at first sight! Features of this home include: gorgeous hardwood floors (refinished in 2022), living room with decorative fireplace and mantle, dining room, large laundry room and a kitchen with butcher block counters, tile backsplash and decorative accent wall, and new stainless steel appliances. The exterior of this home features a welcoming large front porch, a carport, screened in back porch and a beautiful yard for gardening and relaxing by the fire pit. Highlights include new water heater in 2023 (tankless capability), vinyl windows, and a new roof in 2023. This home is located in a prime location in Florence and conveniently located to downtown and McLeod medical center and MUSC hospital. This home is perfect as a primary residence or as an income revenue generating business I.e. Airbnb. Don’t delay in seeing first hand all this beautiful home has to offer!
Contact an agent
Home facts
- Year built:1930
- Listing Id #:20253027
- Added:3 day(s) ago
- Updated:August 15, 2025 at 07:13 AM
Rooms and interior
- Bedrooms:2
- Total bathrooms:1
- Full bathrooms:1
- Living area:1,123 sq. ft.
Heating and cooling
- Cooling:Central Air
- Heating:Central, Gas Pack
Structure and exterior
- Roof:Architectural Shingle
- Year built:1930
- Building area:1,123 sq. ft.
- Lot area:0.12 Acres
Schools
- High school:Wilson
- Middle school:Williams
- Elementary school:Briggs
Utilities
- Water:Public
- Sewer:Public Sewer
Finances and disclosures
- Price:$185,000
- Price per sq. ft.:$164.74
- Tax amount:$3,455
New listings near 318 W Cedar. St.
- New
 Listed by ERA$209,900Active3 beds 1 baths1,250 sq. ft.
Listed by ERA$209,900Active3 beds 1 baths1,250 sq. ft.1105 Clarendon Avenue, Florence, SC 29505
MLS# 20253097Listed by: ERA LEATHERMAN REALTY, INC. - New
 $115,000Active3 beds 1 baths928 sq. ft.
$115,000Active3 beds 1 baths928 sq. ft.904 Waverly Avenue, Florence, SC 29501
MLS# 20253091Listed by: EXP REALTY LLC - New
 $239,900Active3 beds 2 baths1,568 sq. ft.
$239,900Active3 beds 2 baths1,568 sq. ft.300 N Williamson Rd, Florence, SC 29506
MLS# 20253089Listed by: REAL ESTATE DIRECT - New
 $200,000Active4 beds 1 baths1,400 sq. ft.
$200,000Active4 beds 1 baths1,400 sq. ft.2129 S Converse Dr, Florence, SC 29501
MLS# 20253087Listed by: MY REAL ESTATE GROUP,LLC - New
 $410,000Active4 beds 4 baths2,596 sq. ft.
$410,000Active4 beds 4 baths2,596 sq. ft.1092 Greenview Dr., Florence, SC 29501
MLS# 20253085Listed by: WELCOME HOME REALTY - New
 $329,000Active3 beds 3 baths3,210 sq. ft.
$329,000Active3 beds 3 baths3,210 sq. ft.123 Tmberlake Drive, Florence, SC 29501
MLS# 615237Listed by: WOLFE AND TAYLOR INC - New
 $297,840Active4 beds 2 baths1,883 sq. ft.
$297,840Active4 beds 2 baths1,883 sq. ft.600 Edge Creek Lane, Florence, SC 29505
MLS# 20253079Listed by: DR HORTON - New
 $279,115Active3 beds 2 baths1,618 sq. ft.
$279,115Active3 beds 2 baths1,618 sq. ft.605 Bluff View Lane, Florence, SC 29505
MLS# 20253080Listed by: DR HORTON - New
 $359,000Active5 beds 3 baths2,273 sq. ft.
$359,000Active5 beds 3 baths2,273 sq. ft.967 Took Place, Florence, SC 29505
MLS# 20253077Listed by: HOME SALES OF FLORENCE - New
 $160,000Active2 beds 2 baths
$160,000Active2 beds 2 baths3040 Combray Circle, Florence, SC 29501
MLS# 1566198Listed by: KELLER WILLIAMS REALTY
