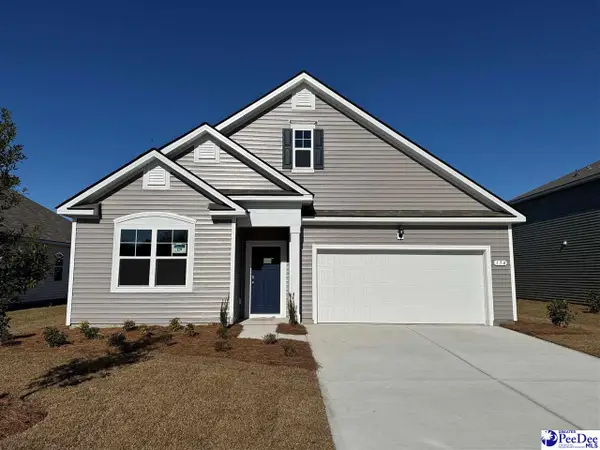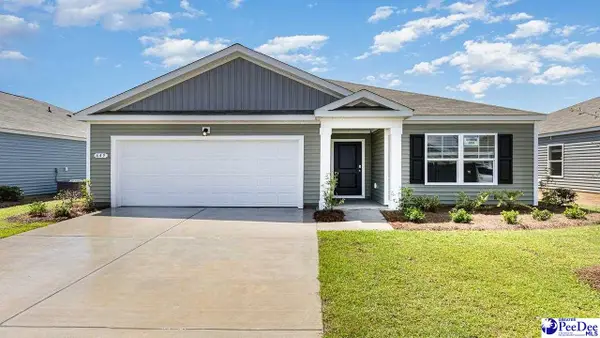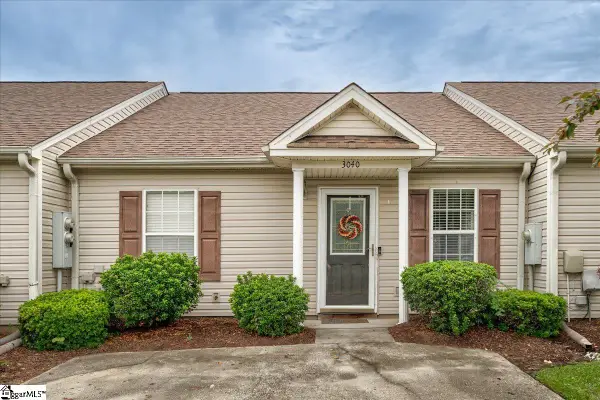3424 Stockton Drive, Florence, SC 29501
Local realty services provided by:ERA Real Estate Modo



3424 Stockton Drive,Florence, SC 29501
$565,000
- 4 Beds
- 4 Baths
- 3,228 sq. ft.
- Single family
- Active
Listed by:tamra ward
Office:coldwell banker mcmillan and associates
MLS#:20252694
Source:SC_RAGPD
Price summary
- Price:$565,000
- Price per sq. ft.:$175.03
- Monthly HOA dues:$27.08
About this home
Welcome Home to 3424 Stockton Drive. This well-maintained Vintage Place home is situated on a half-acre lot on a cul-de-sac. The outdoor retreat features a pool (liner replaced in 2024), a jasmine-covered pergola, and a fire pit - the perfect spot to relax and entertain. Step inside to be welcomed and impressed by the 2-story foyer and beautiful chandelier. The primary bedroom is located on the 1st floor, with 3 additional bedrooms, 2 full baths, and a bonus room on the 2nd floor. Other features to enjoy in this home include: roof replaced in 2023, 2 HVAC units (1 replaced in 2022 and the other in 2023), new storm doors in 2023, new garage door in 2023, outside shower by the pool, reverse osmosis water filtration in the kitchen, double stairway, cabinets in the dining room convey, half bath for guests, encapsulated crawl space, screened porch by the pool, and the most impressive spa shower in the primary en suite. Schedule your appointment to see all this beautiful home has to offer. This can be YOUR perfect place to call HOME.
Contact an agent
Home facts
- Year built:1994
- Listing Id #:20252694
- Added:26 day(s) ago
- Updated:August 03, 2025 at 02:25 PM
Rooms and interior
- Bedrooms:4
- Total bathrooms:4
- Full bathrooms:3
- Living area:3,228 sq. ft.
Heating and cooling
- Cooling:Central Air
- Heating:Central
Structure and exterior
- Roof:Architectural Shingle
- Year built:1994
- Building area:3,228 sq. ft.
- Lot area:0.5 Acres
Schools
- High school:West Florence
- Middle school:Sneed
- Elementary school:Lucy T. Davis/Moore
Utilities
- Water:Public
- Sewer:Public Sewer
Finances and disclosures
- Price:$565,000
- Price per sq. ft.:$175.03
- Tax amount:$1,903
New listings near 3424 Stockton Drive
- New
 $115,000Active3 beds 1 baths928 sq. ft.
$115,000Active3 beds 1 baths928 sq. ft.904 Waverly Avenue, Florence, SC 29501
MLS# 20253091Listed by: EXP REALTY LLC - New
 $239,900Active3 beds 2 baths1,568 sq. ft.
$239,900Active3 beds 2 baths1,568 sq. ft.300 N Williamson Rd, Florence, SC 29506
MLS# 20253089Listed by: REAL ESTATE DIRECT - New
 $200,000Active4 beds 1 baths1,400 sq. ft.
$200,000Active4 beds 1 baths1,400 sq. ft.2129 S Converse Dr, Florence, SC 29501
MLS# 20253087Listed by: MY REAL ESTATE GROUP,LLC - New
 $410,000Active4 beds 4 baths2,596 sq. ft.
$410,000Active4 beds 4 baths2,596 sq. ft.1092 Greenview Dr., Florence, SC 29501
MLS# 20253085Listed by: WELCOME HOME REALTY - New
 $329,000Active3 beds 3 baths3,210 sq. ft.
$329,000Active3 beds 3 baths3,210 sq. ft.123 Tmberlake Drive, Florence, SC 29501
MLS# 615237Listed by: WOLFE AND TAYLOR INC - New
 $297,840Active4 beds 2 baths1,883 sq. ft.
$297,840Active4 beds 2 baths1,883 sq. ft.600 Edge Creek Lane, Florence, SC 29505
MLS# 20253079Listed by: DR HORTON - New
 $279,115Active3 beds 2 baths1,618 sq. ft.
$279,115Active3 beds 2 baths1,618 sq. ft.605 Bluff View Lane, Florence, SC 29505
MLS# 20253080Listed by: DR HORTON - New
 $359,000Active5 beds 3 baths2,273 sq. ft.
$359,000Active5 beds 3 baths2,273 sq. ft.967 Took Place, Florence, SC 29505
MLS# 20253077Listed by: HOME SALES OF FLORENCE - New
 $160,000Active2 beds 2 baths
$160,000Active2 beds 2 baths3040 Combray Circle, Florence, SC 29501
MLS# 1566198Listed by: KELLER WILLIAMS REALTY - New
 $399,900Active4 beds 3 baths2,686 sq. ft.
$399,900Active4 beds 3 baths2,686 sq. ft.601 Greenway, Florence, SC 29501
MLS# 20253066Listed by: EXP REALTY LLC
