353 Timrod Park, Florence, SC 29501
Local realty services provided by:ERA Leatherman Realty, Inc.
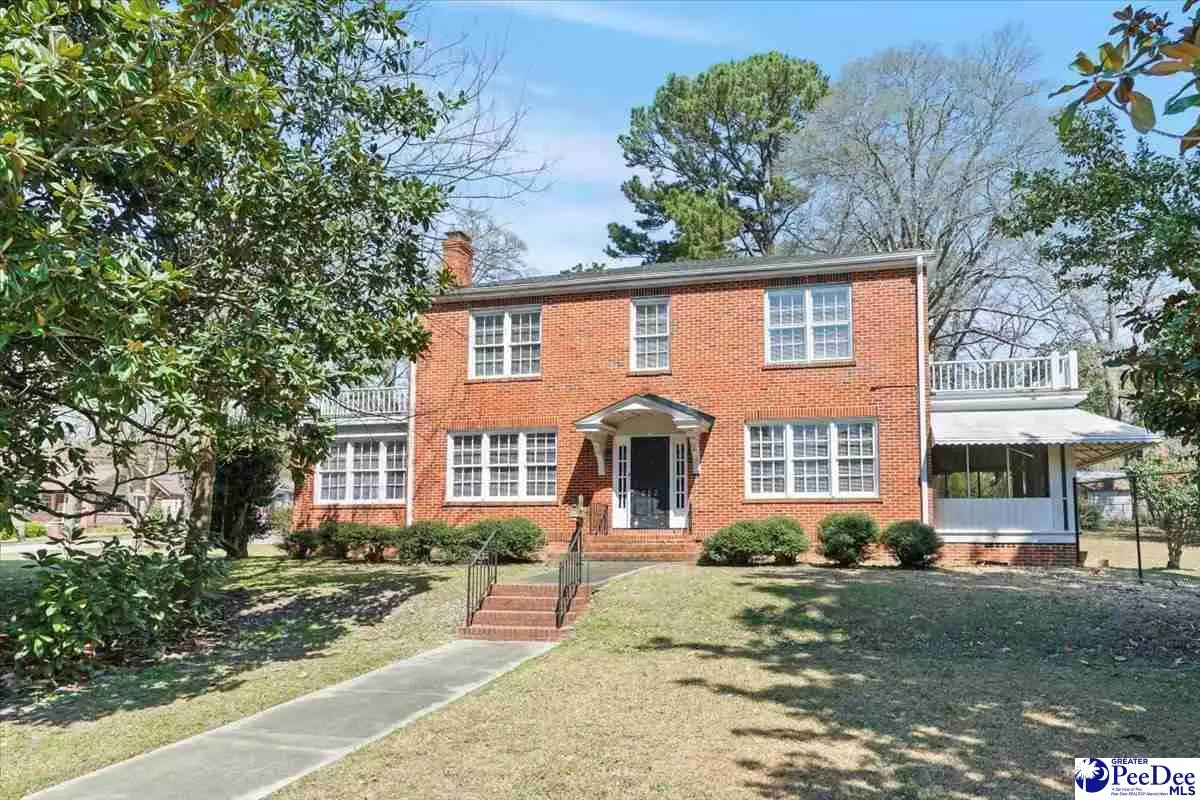
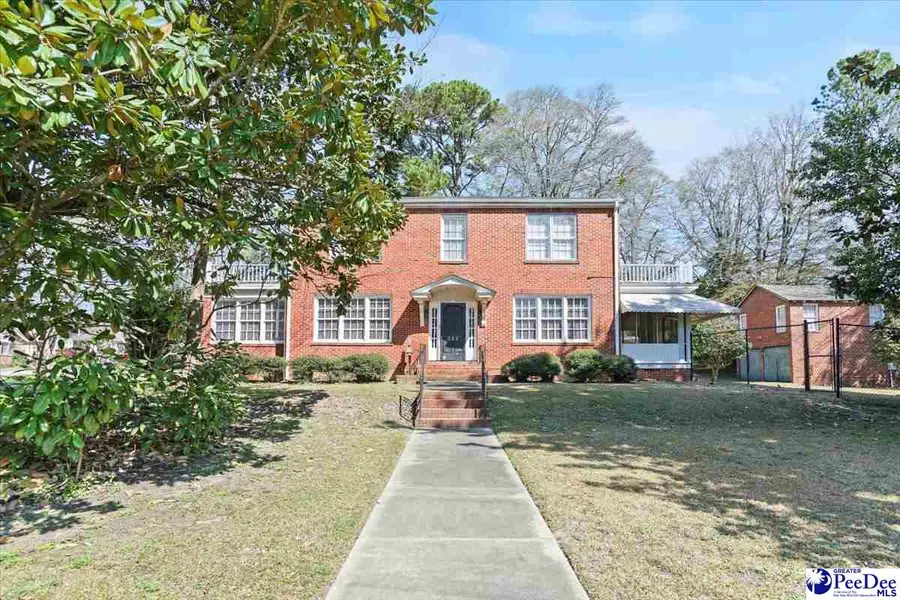

353 Timrod Park,Florence, SC 29501
$399,000
- 6 Beds
- 5 Baths
- 3,790 sq. ft.
- Single family
- Active
Listed by:gary martin
Office:exp realty greyfeather group
MLS#:20250997
Source:SC_RAGPD
Price summary
- Price:$399,000
- Price per sq. ft.:$105.28
About this home
Multi-Unit Investment Property with Value-Add Potential – House Hackers, Long-Term or Mid-Term Rentals, or B&B Operators Description: Unlock flexible income potential with this vacant multi-unit property located in the highly desirable Timrod Park Historical District. Whether you're an investor looking for a value-add opportunity or a buyer interested in house hacking, this property offers the perfect blend of space, location, and long-term upside. With a layout ideal for multiple tenants or multi-generational living, and zoning that may support light hospitality or bed and breakfast use (city approved), this is your chance to customize a high-performing rental asset tailored to your investment strategy. With central heating and air, updated HVAC systems, a new roof, and a location that balances tranquility with community vibrance, this home presents a rare blend of classic beauty and versatile livability. Ready to experience the charm and opportunity this residence offers? Schedule a private showing today!
Contact an agent
Home facts
- Year built:1936
- Listing Id #:20250997
- Added:147 day(s) ago
- Updated:August 10, 2025 at 03:09 PM
Rooms and interior
- Bedrooms:6
- Total bathrooms:5
- Full bathrooms:4
- Living area:3,790 sq. ft.
Heating and cooling
- Cooling:Central Air
- Heating:Central
Structure and exterior
- Roof:Composite Shingle
- Year built:1936
- Building area:3,790 sq. ft.
- Lot area:0.65 Acres
Schools
- High school:Wilson
- Middle school:Sneed
- Elementary school:Briggs
Utilities
- Water:Public
- Sewer:Public Sewer
Finances and disclosures
- Price:$399,000
- Price per sq. ft.:$105.28
- Tax amount:$4,683
New listings near 353 Timrod Park
- New
 $115,000Active3 beds 1 baths928 sq. ft.
$115,000Active3 beds 1 baths928 sq. ft.904 Waverly Avenue, Florence, SC 29501
MLS# 20253091Listed by: EXP REALTY LLC - New
 $239,900Active3 beds 2 baths1,568 sq. ft.
$239,900Active3 beds 2 baths1,568 sq. ft.300 N Williamson Rd, Florence, SC 29506
MLS# 20253089Listed by: REAL ESTATE DIRECT - New
 $200,000Active4 beds 1 baths1,400 sq. ft.
$200,000Active4 beds 1 baths1,400 sq. ft.2129 S Converse Dr, Florence, SC 29501
MLS# 20253087Listed by: MY REAL ESTATE GROUP,LLC - New
 $410,000Active4 beds 4 baths2,596 sq. ft.
$410,000Active4 beds 4 baths2,596 sq. ft.1092 Greenview Dr., Florence, SC 29501
MLS# 20253085Listed by: WELCOME HOME REALTY - New
 $329,000Active3 beds 3 baths3,210 sq. ft.
$329,000Active3 beds 3 baths3,210 sq. ft.123 Tmberlake Drive, Florence, SC 29501
MLS# 615237Listed by: WOLFE AND TAYLOR INC - New
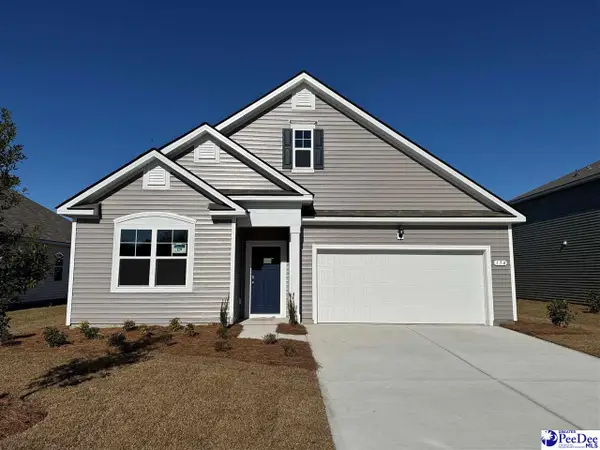 $297,840Active4 beds 2 baths1,883 sq. ft.
$297,840Active4 beds 2 baths1,883 sq. ft.600 Edge Creek Lane, Florence, SC 29505
MLS# 20253079Listed by: DR HORTON - New
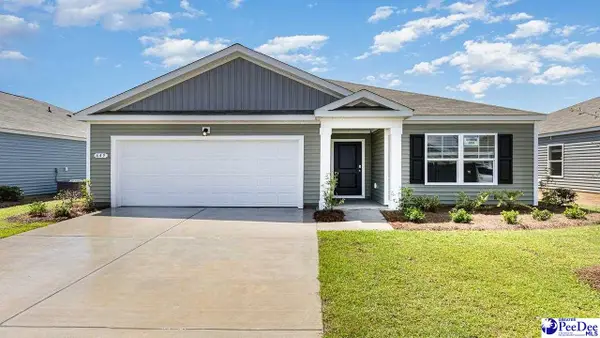 $279,115Active3 beds 2 baths1,618 sq. ft.
$279,115Active3 beds 2 baths1,618 sq. ft.605 Bluff View Lane, Florence, SC 29505
MLS# 20253080Listed by: DR HORTON - New
 $359,000Active5 beds 3 baths2,273 sq. ft.
$359,000Active5 beds 3 baths2,273 sq. ft.967 Took Place, Florence, SC 29505
MLS# 20253077Listed by: HOME SALES OF FLORENCE - New
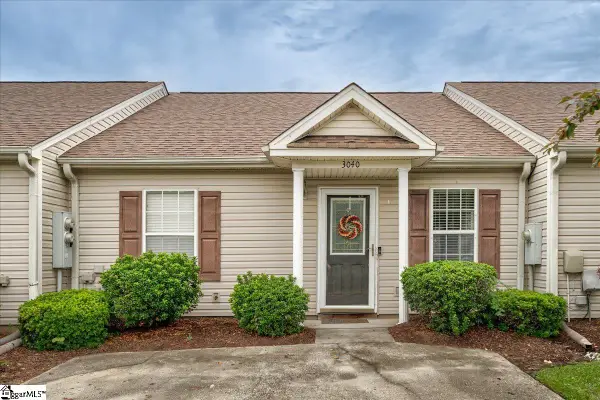 $160,000Active2 beds 2 baths
$160,000Active2 beds 2 baths3040 Combray Circle, Florence, SC 29501
MLS# 1566198Listed by: KELLER WILLIAMS REALTY - New
 $399,900Active4 beds 3 baths2,686 sq. ft.
$399,900Active4 beds 3 baths2,686 sq. ft.601 Greenway, Florence, SC 29501
MLS# 20253066Listed by: EXP REALTY LLC
