3625 Summertree Dr., Florence, SC 29506
Local realty services provided by:ERA Real Estate Modo
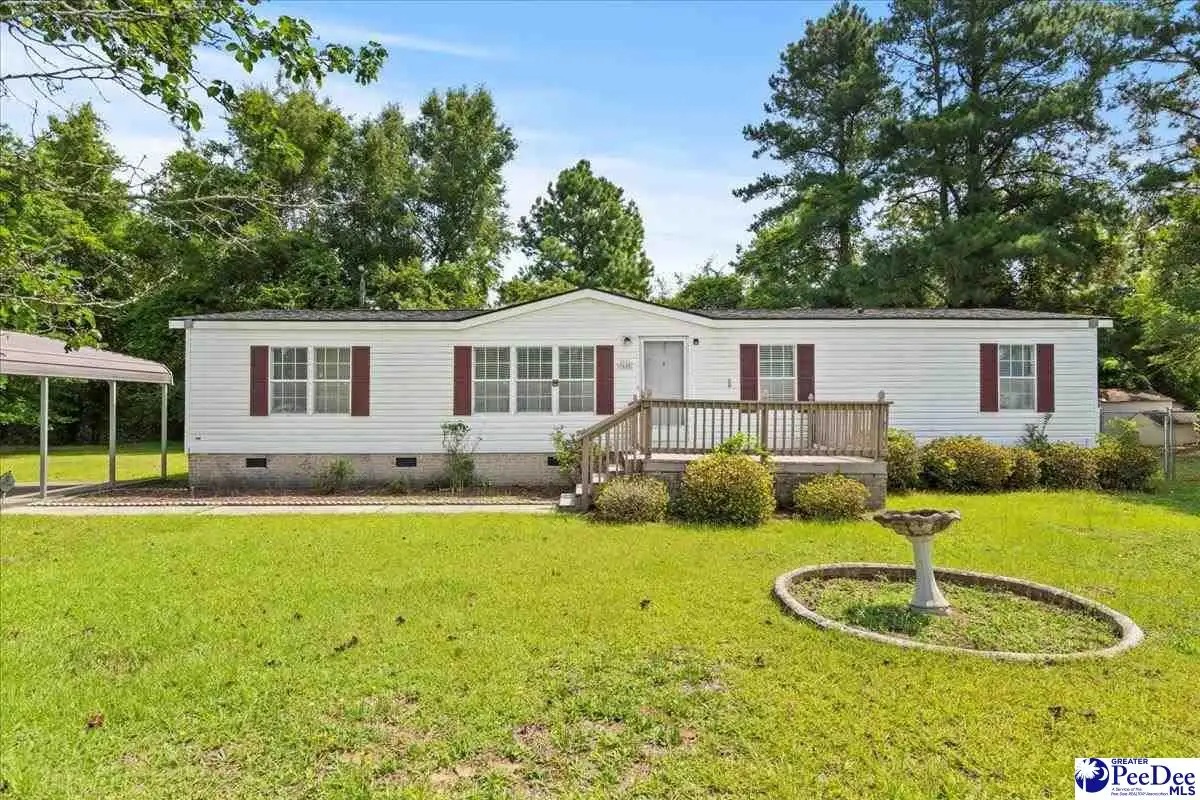
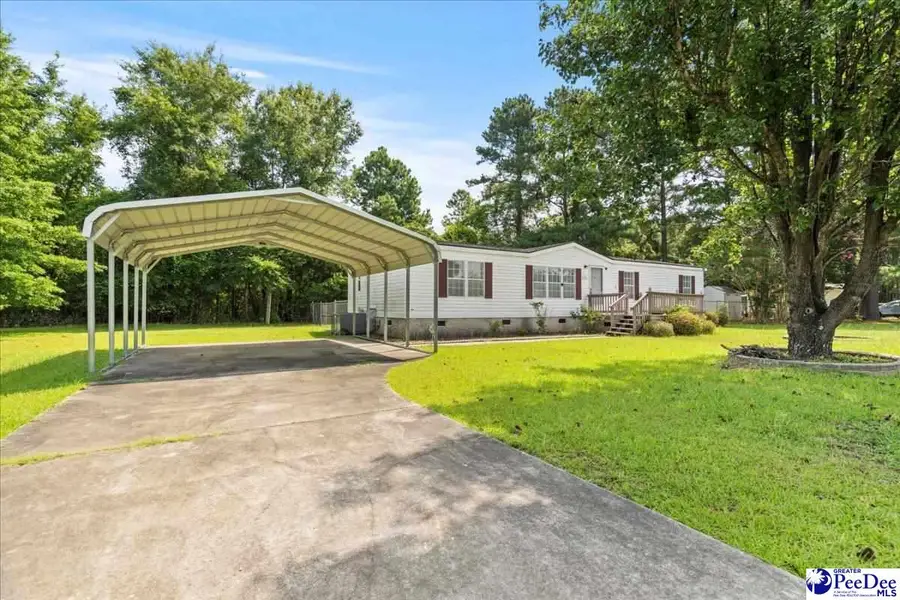
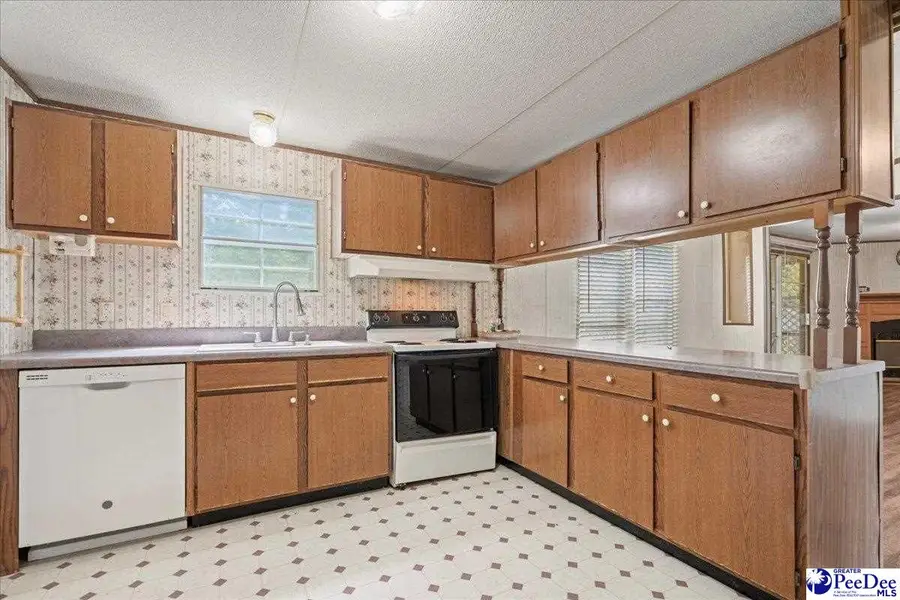
3625 Summertree Dr.,Florence, SC 29506
$159,900
- 4 Beds
- 2 Baths
- 1,440 sq. ft.
- Mobile / Manufactured
- Active
Listed by:natalie taflinger
Office:exp realty llc.
MLS#:20252615
Source:SC_RAGPD
Price summary
- Price:$159,900
- Price per sq. ft.:$111.04
About this home
Welcome to this charming 4-bedroom, 2-bath home nestled in the peaceful Summertree subdivision, ideally located at the end of a quiet cul-de-sac. Situated on a spacious ½-acre lot, this single-story, 1,440 sq ft home offers a comfortable and functional layout with vaulted ceilings, durable LVP flooring installed in 2025 and 2021, new blinds, a cozy fireplace, and an open-concept living room and den area. The owner's suite features a walk-in closet and a private bathroom complete with a relaxing garden tub. Step outside to enjoy a screened-in back porch that overlooks a fully fenced backyard, with double gates—perfect for pets, relaxing, or entertaining. The property also includes two storage buildings, and a dog kennel. The full concrete driveway leads up to a double carport for parking. A new roof was installed in 2024, a Trane HVAC in 2018 coupled with low-maintenance windows and vinyl siding. Come view this home today as it perfectly combines practical living with quiet charm.
Contact an agent
Home facts
- Year built:1999
- Listing Id #:20252615
- Added:33 day(s) ago
- Updated:August 03, 2025 at 02:25 PM
Rooms and interior
- Bedrooms:4
- Total bathrooms:2
- Full bathrooms:2
- Living area:1,440 sq. ft.
Heating and cooling
- Cooling:Central Air, Heat Pump
- Heating:Central, Heat Pump
Structure and exterior
- Roof:Architectural Shingle
- Year built:1999
- Building area:1,440 sq. ft.
- Lot area:0.5 Acres
Schools
- High school:Wilson
- Middle school:Williams
- Elementary school:Lester
Utilities
- Water:Public
- Sewer:Septic Tank
Finances and disclosures
- Price:$159,900
- Price per sq. ft.:$111.04
- Tax amount:$230
New listings near 3625 Summertree Dr.
- New
 $115,000Active3 beds 1 baths928 sq. ft.
$115,000Active3 beds 1 baths928 sq. ft.904 Waverly Avenue, Florence, SC 29501
MLS# 20253091Listed by: EXP REALTY LLC - New
 $239,900Active3 beds 2 baths1,568 sq. ft.
$239,900Active3 beds 2 baths1,568 sq. ft.300 N Williamson Rd, Florence, SC 29506
MLS# 20253089Listed by: REAL ESTATE DIRECT - New
 $200,000Active4 beds 1 baths1,400 sq. ft.
$200,000Active4 beds 1 baths1,400 sq. ft.2129 S Converse Dr, Florence, SC 29501
MLS# 20253087Listed by: MY REAL ESTATE GROUP,LLC - New
 $410,000Active4 beds 4 baths2,596 sq. ft.
$410,000Active4 beds 4 baths2,596 sq. ft.1092 Greenview Dr., Florence, SC 29501
MLS# 20253085Listed by: WELCOME HOME REALTY - New
 $329,000Active3 beds 3 baths3,210 sq. ft.
$329,000Active3 beds 3 baths3,210 sq. ft.123 Tmberlake Drive, Florence, SC 29501
MLS# 615237Listed by: WOLFE AND TAYLOR INC - New
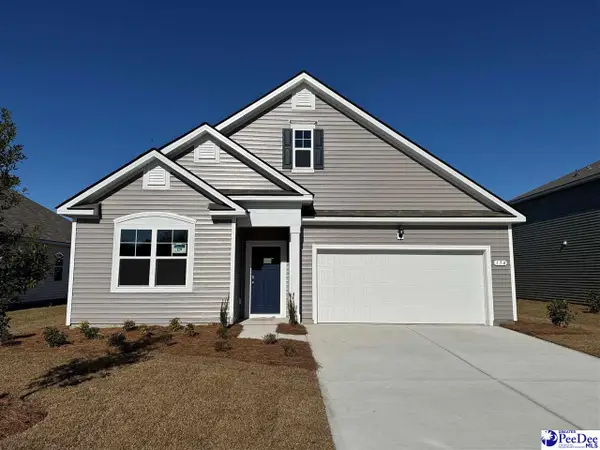 $297,840Active4 beds 2 baths1,883 sq. ft.
$297,840Active4 beds 2 baths1,883 sq. ft.600 Edge Creek Lane, Florence, SC 29505
MLS# 20253079Listed by: DR HORTON - New
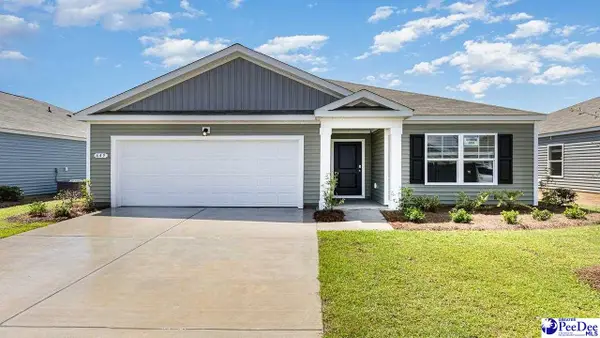 $279,115Active3 beds 2 baths1,618 sq. ft.
$279,115Active3 beds 2 baths1,618 sq. ft.605 Bluff View Lane, Florence, SC 29505
MLS# 20253080Listed by: DR HORTON - New
 $359,000Active5 beds 3 baths2,273 sq. ft.
$359,000Active5 beds 3 baths2,273 sq. ft.967 Took Place, Florence, SC 29505
MLS# 20253077Listed by: HOME SALES OF FLORENCE - New
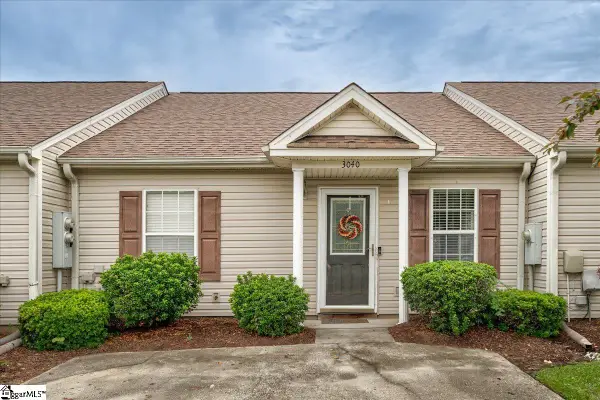 $160,000Active2 beds 2 baths
$160,000Active2 beds 2 baths3040 Combray Circle, Florence, SC 29501
MLS# 1566198Listed by: KELLER WILLIAMS REALTY - New
 $399,900Active4 beds 3 baths2,686 sq. ft.
$399,900Active4 beds 3 baths2,686 sq. ft.601 Greenway, Florence, SC 29501
MLS# 20253066Listed by: EXP REALTY LLC
