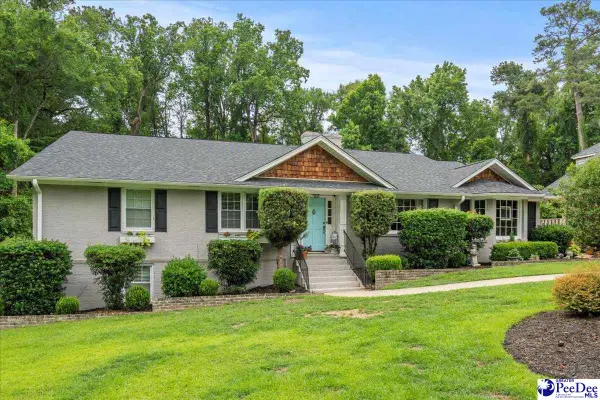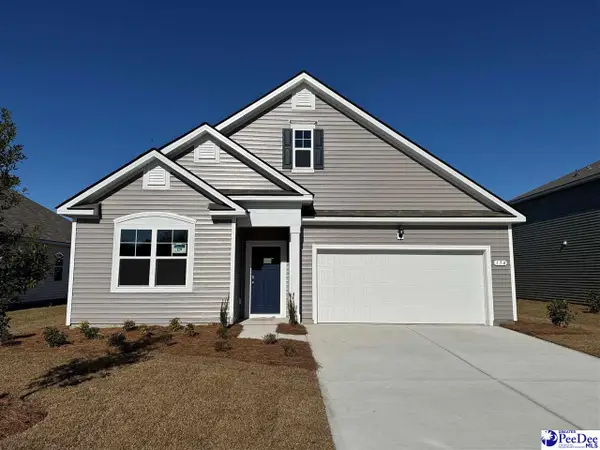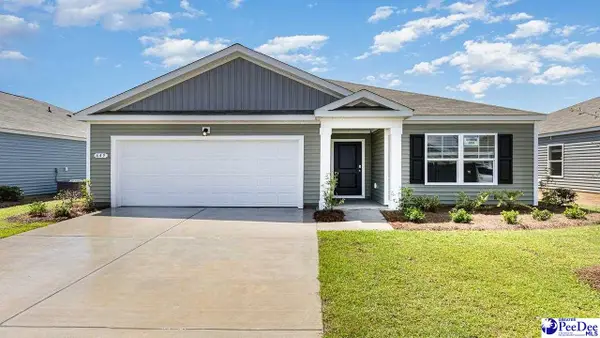Lt 41 Rivergate Dr, Florence, SC 29501
Local realty services provided by:ERA Wilder Realty



Lt 41 Rivergate Dr,Florence, SC 29501
$639,000
- 4 Beds
- 4 Baths
- 3,474 sq. ft.
- Single family
- Active
Listed by:marcia c lyles
Office:drayton realty group
MLS#:20252824
Source:SC_RAGPD
Price summary
- Price:$639,000
- Price per sq. ft.:$183.94
- Monthly HOA dues:$20.83
About this home
A beautiful open floor plan. All countertops (except for pantry) have quartz or granite countertops. Bathrooms and laundry room have tile floors and all other rooms Luxury Vinyl Planks. Stainless appliances, the cook top is a 5 burner gas surface unit. Kitchen has a large island with storage on both sides. Huge pantry with three walls of cabinets top and bottom, lots of countertop space too. The laundry room has about 11 feet of cabinets and countertops on both sides, with granite counters and a sink. So much storage in this home! It opens into the master closet too. What a great feature for a busy family. Screened back porch, covered front porch, large lot, .61 acre. Bonus room has closet and full bath, making it the fourth bedroom if needed.
Contact an agent
Home facts
- Year built:2025
- Listing Id #:20252824
- Added:17 day(s) ago
- Updated:August 15, 2025 at 02:32 PM
Rooms and interior
- Bedrooms:4
- Total bathrooms:4
- Full bathrooms:3
- Living area:3,474 sq. ft.
Heating and cooling
- Cooling:Central Air, Heat Pump
- Heating:Central, Heat Pump
Structure and exterior
- Roof:Architectural Shingle
- Year built:2025
- Building area:3,474 sq. ft.
- Lot area:0.61 Acres
Schools
- High school:Darlington
- Middle school:Darlington
- Elementary school:Pate/Brockingt
Utilities
- Water:Public
- Sewer:Septic Tank
Finances and disclosures
- Price:$639,000
- Price per sq. ft.:$183.94
- Tax amount:$796
New listings near Lt 41 Rivergate Dr
 $535,000Active3 beds 4 baths3,433 sq. ft.
$535,000Active3 beds 4 baths3,433 sq. ft.965 Scriven Dr., Florence, SC 29501
MLS# 20252091Listed by: EXP REALTY LLC- New
 Listed by ERA$209,900Active3 beds 1 baths1,250 sq. ft.
Listed by ERA$209,900Active3 beds 1 baths1,250 sq. ft.1105 Clarendon Avenue, Florence, SC 29505
MLS# 20253097Listed by: ERA LEATHERMAN REALTY, INC. - New
 $115,000Active3 beds 1 baths928 sq. ft.
$115,000Active3 beds 1 baths928 sq. ft.904 Waverly Avenue, Florence, SC 29501
MLS# 20253091Listed by: EXP REALTY LLC - New
 $239,900Active3 beds 2 baths1,568 sq. ft.
$239,900Active3 beds 2 baths1,568 sq. ft.300 N Williamson Rd, Florence, SC 29506
MLS# 20253089Listed by: REAL ESTATE DIRECT - New
 $200,000Active4 beds 1 baths1,400 sq. ft.
$200,000Active4 beds 1 baths1,400 sq. ft.2129 S Converse Dr, Florence, SC 29501
MLS# 20253087Listed by: MY REAL ESTATE GROUP,LLC - New
 $410,000Active4 beds 4 baths2,596 sq. ft.
$410,000Active4 beds 4 baths2,596 sq. ft.1092 Greenview Dr., Florence, SC 29501
MLS# 20253085Listed by: WELCOME HOME REALTY - New
 $329,000Active3 beds 3 baths3,210 sq. ft.
$329,000Active3 beds 3 baths3,210 sq. ft.123 Tmberlake Drive, Florence, SC 29501
MLS# 615237Listed by: WOLFE AND TAYLOR INC - New
 $297,840Active4 beds 2 baths1,883 sq. ft.
$297,840Active4 beds 2 baths1,883 sq. ft.600 Edge Creek Lane, Florence, SC 29505
MLS# 20253079Listed by: DR HORTON - New
 $279,115Active3 beds 2 baths1,618 sq. ft.
$279,115Active3 beds 2 baths1,618 sq. ft.605 Bluff View Lane, Florence, SC 29505
MLS# 20253080Listed by: DR HORTON - New
 $359,000Active5 beds 3 baths2,273 sq. ft.
$359,000Active5 beds 3 baths2,273 sq. ft.967 Took Place, Florence, SC 29505
MLS# 20253077Listed by: HOME SALES OF FLORENCE
