4128 W Pelican Lane, Florence, SC 29501-8452
Local realty services provided by:ERA Real Estate Modo
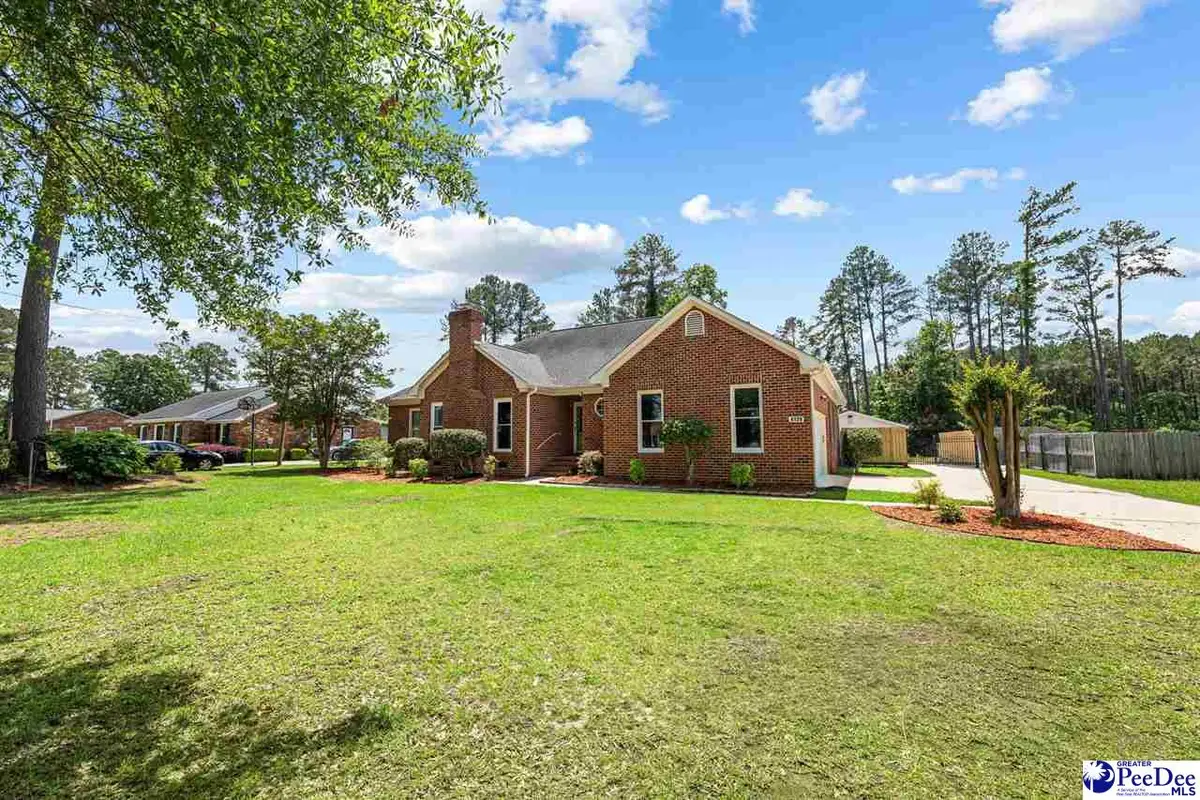
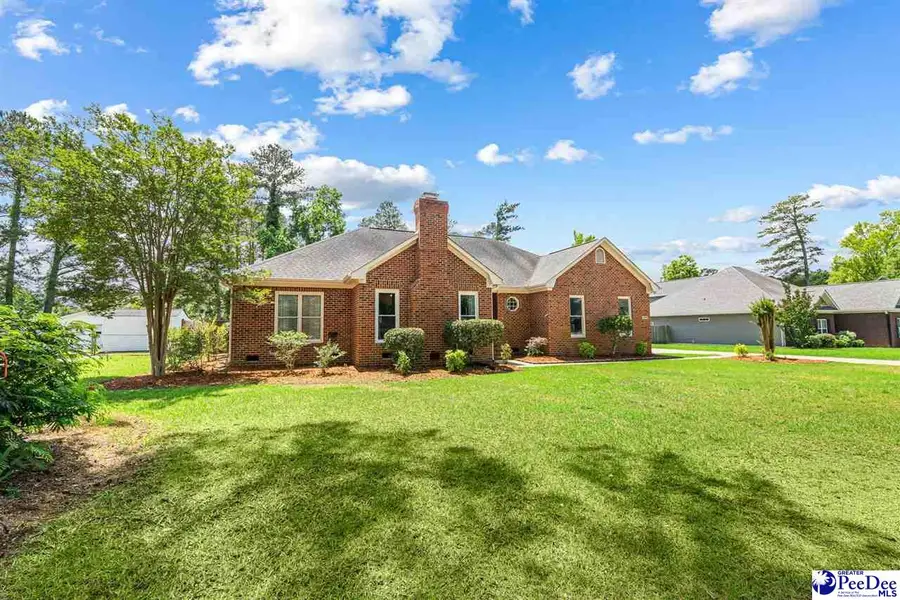
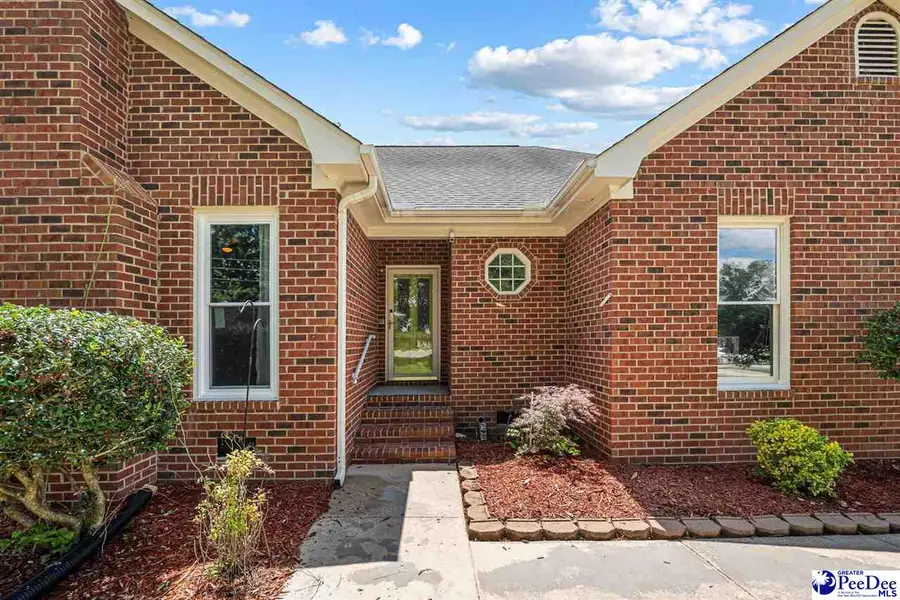
4128 W Pelican Lane,Florence, SC 29501-8452
$370,000
- 3 Beds
- 3 Baths
- 2,525 sq. ft.
- Single family
- Pending
Listed by:peggy m collins
Office:coldwell banker mcmillan and associates
MLS#:20251838
Source:SC_RAGPD
Price summary
- Price:$370,000
- Price per sq. ft.:$146.53
About this home
This beautifully maintained home in a desirable West Florence neighborhood offers a seamless blend of function and style. With 3 bedrooms, 2 bathrooms, and an array of thoughtful upgrades, this home is move-in ready and waiting for its next owner. Inside, you’ll find luxury vinyl plank (LVP) flooring throughout the main living areas, creating a modern and cohesive feel. The living room features a tray ceiling, cozy gas fireplace, and plenty of space for gathering. A formal dining room offers the perfect setting for entertaining, while the den includes built-in shelving, ideal for a home office or reading nook. The heart of the home is the spacious kitchen, equipped with an island featuring butcher block countertops, a large sink, pantry, and a sunlit breakfast area with a second gas fireplace—a warm and inviting space to start your day. The primary suite offers a true retreat with LVP flooring, two walk-in closets, and a spa-like bathroom with tile flooring, a tiled shower, and a dedicated linen closet. Additional highlights include: * HVAC system replaced in 2019 * Large fenced backyard with a spacious patio—perfect for entertaining * Detached one-bay garage with a built-in workspace * Second storage building for added convenience This property combines location, condition, and character—schedule your private showing today and see all it has to offer!
Contact an agent
Home facts
- Year built:1993
- Listing Id #:20251838
- Added:91 day(s) ago
- Updated:August 15, 2025 at 07:13 AM
Rooms and interior
- Bedrooms:3
- Total bathrooms:3
- Full bathrooms:2
- Living area:2,525 sq. ft.
Heating and cooling
- Cooling:Heat Pump
- Heating:Heat Pump
Structure and exterior
- Roof:Architectural Shingle
- Year built:1993
- Building area:2,525 sq. ft.
- Lot area:0.49 Acres
Schools
- High school:West Florence
- Middle school:Sneed
- Elementary school:Carver/Moore
Utilities
- Water:Public
- Sewer:Septic Tank
Finances and disclosures
- Price:$370,000
- Price per sq. ft.:$146.53
- Tax amount:$1,247
New listings near 4128 W Pelican Lane
- New
 Listed by ERA$209,900Active3 beds 1 baths1,250 sq. ft.
Listed by ERA$209,900Active3 beds 1 baths1,250 sq. ft.1105 Clarendon Avenue, Florence, SC 29505
MLS# 20253097Listed by: ERA LEATHERMAN REALTY, INC. - New
 $115,000Active3 beds 1 baths928 sq. ft.
$115,000Active3 beds 1 baths928 sq. ft.904 Waverly Avenue, Florence, SC 29501
MLS# 20253091Listed by: EXP REALTY LLC - New
 $239,900Active3 beds 2 baths1,568 sq. ft.
$239,900Active3 beds 2 baths1,568 sq. ft.300 N Williamson Rd, Florence, SC 29506
MLS# 20253089Listed by: REAL ESTATE DIRECT - New
 $200,000Active4 beds 1 baths1,400 sq. ft.
$200,000Active4 beds 1 baths1,400 sq. ft.2129 S Converse Dr, Florence, SC 29501
MLS# 20253087Listed by: MY REAL ESTATE GROUP,LLC - New
 $410,000Active4 beds 4 baths2,596 sq. ft.
$410,000Active4 beds 4 baths2,596 sq. ft.1092 Greenview Dr., Florence, SC 29501
MLS# 20253085Listed by: WELCOME HOME REALTY - New
 $329,000Active3 beds 3 baths3,210 sq. ft.
$329,000Active3 beds 3 baths3,210 sq. ft.123 Tmberlake Drive, Florence, SC 29501
MLS# 615237Listed by: WOLFE AND TAYLOR INC - New
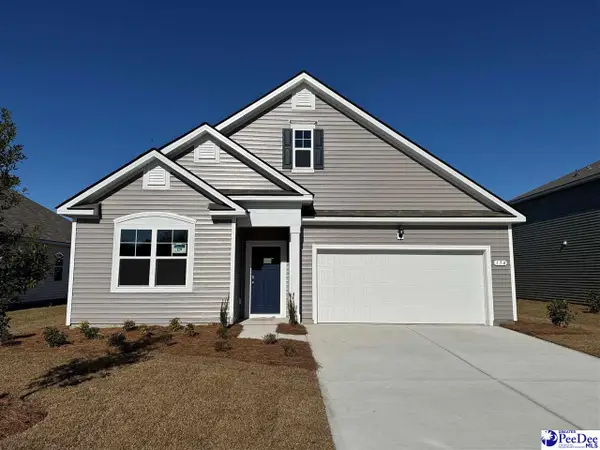 $297,840Active4 beds 2 baths1,883 sq. ft.
$297,840Active4 beds 2 baths1,883 sq. ft.600 Edge Creek Lane, Florence, SC 29505
MLS# 20253079Listed by: DR HORTON - New
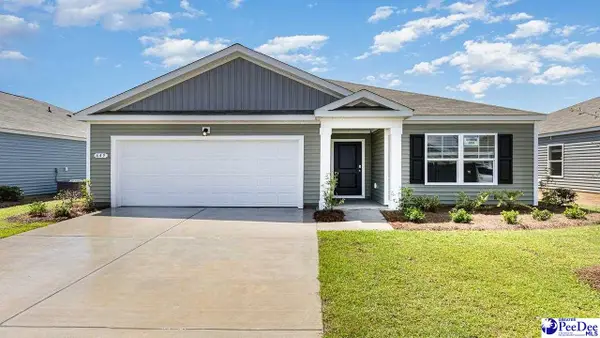 $279,115Active3 beds 2 baths1,618 sq. ft.
$279,115Active3 beds 2 baths1,618 sq. ft.605 Bluff View Lane, Florence, SC 29505
MLS# 20253080Listed by: DR HORTON - New
 $359,000Active5 beds 3 baths2,273 sq. ft.
$359,000Active5 beds 3 baths2,273 sq. ft.967 Took Place, Florence, SC 29505
MLS# 20253077Listed by: HOME SALES OF FLORENCE - New
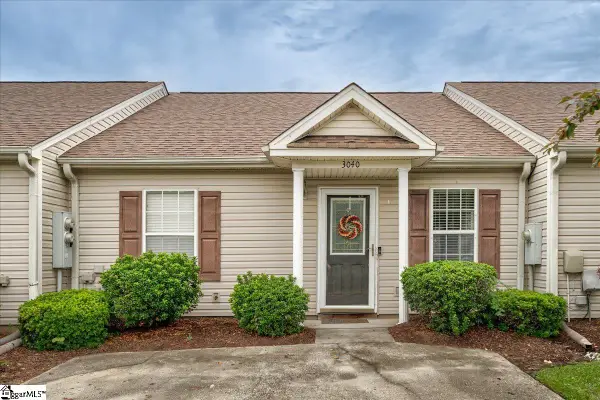 $160,000Active2 beds 2 baths
$160,000Active2 beds 2 baths3040 Combray Circle, Florence, SC 29501
MLS# 1566198Listed by: KELLER WILLIAMS REALTY
