609 Bluff View Lane, Florence, SC 29505
Local realty services provided by:ERA Leatherman Realty, Inc.

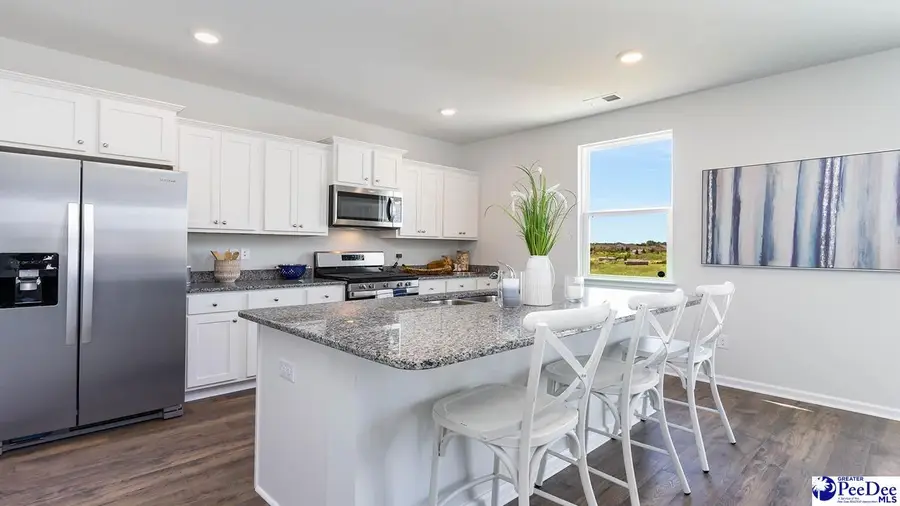
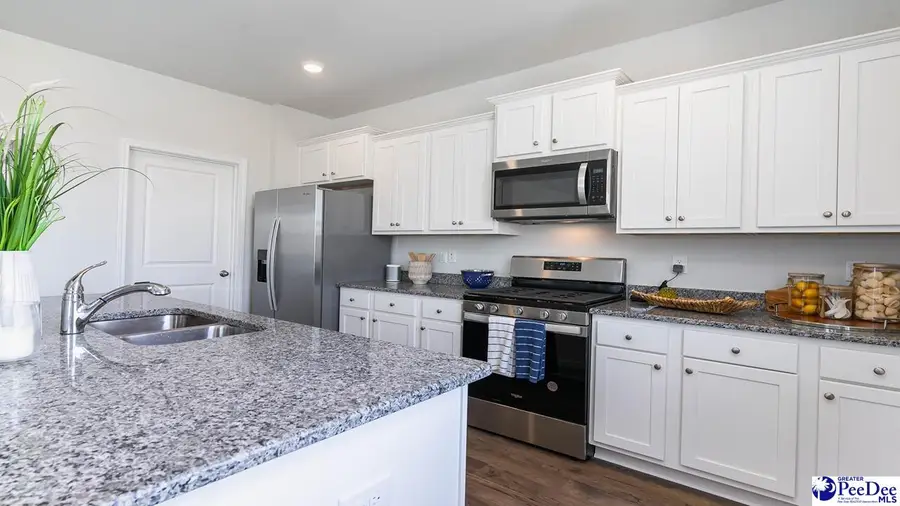
609 Bluff View Lane,Florence, SC 29505
$313,923
- 4 Beds
- 3 Baths
- 2,340 sq. ft.
- Single family
- Active
Listed by:sheila renee brown
Office:dr horton
MLS#:20252754
Source:SC_RAGPD
Price summary
- Price:$313,923
- Price per sq. ft.:$134.16
- Monthly HOA dues:$60
About this home
The Galen floor plan, a spacious and stylish two story home perfect for modern living. The first floor features a bright and airy, open concept layout that seamlessly connects the great room, dining area, and gourmet kitchen which is perfect for entertaining or everyday living. The kitchen comes complete with a center island, granite countertops, a tile backsplash, a corner walk in pantry, 36" cabinets and stainless steel appliances with a gas range and refrigerator! A large flex room at the entry offers versatile space ideal for a home office or formal dining room. A second floor owner's suite is grand with massive closets and a private bathroom that features double sinks, a 5' walk-in shower, separate linen closet and plenty of space. Three secondary bedrooms and another full bathroom along with a conveniently located laundry room complete the upstairs area while providing a split bedroom floorplan for a private primary suite. Enjoy the coastal breezes on the covered back porch. A powder room on the main floor and a two car garage round out the home's many features. This is America's Smart Home! Each of our homes comes with an industry leading smart home technology package that will allow you to control the thermostat, front door light and lock, and video doorbell from your smartphone. *Photos are of a similar Galen home. (Home and community information, including pricing, included features, terms, availability and amenities, are subject to change prior to sale at any time without notice or obligation. Square footages are approximate. Pictures, photographs, colors, features, and sizes are for illustration purposes only and will vary from the homes as built. Equal housing opportunity builder.)
Contact an agent
Home facts
- Year built:2025
- Listing Id #:20252754
- Added:21 day(s) ago
- Updated:August 06, 2025 at 03:52 PM
Rooms and interior
- Bedrooms:4
- Total bathrooms:3
- Full bathrooms:2
- Living area:2,340 sq. ft.
Heating and cooling
- Cooling:Central Air, Heat Pump
- Heating:Central, Gas Forced Air, Heat Pump
Structure and exterior
- Roof:Architectural Shingle
- Year built:2025
- Building area:2,340 sq. ft.
- Lot area:0.19 Acres
Schools
- High school:South Florence
- Middle school:Southside
- Elementary school:Greenwood
Utilities
- Water:Public
- Sewer:Public Sewer
Finances and disclosures
- Price:$313,923
- Price per sq. ft.:$134.16
New listings near 609 Bluff View Lane
- New
 Listed by ERA$209,900Active3 beds 1 baths1,250 sq. ft.
Listed by ERA$209,900Active3 beds 1 baths1,250 sq. ft.1105 Clarendon Avenue, Florence, SC 29505
MLS# 20253097Listed by: ERA LEATHERMAN REALTY, INC. - New
 $115,000Active3 beds 1 baths928 sq. ft.
$115,000Active3 beds 1 baths928 sq. ft.904 Waverly Avenue, Florence, SC 29501
MLS# 20253091Listed by: EXP REALTY LLC - New
 $239,900Active3 beds 2 baths1,568 sq. ft.
$239,900Active3 beds 2 baths1,568 sq. ft.300 N Williamson Rd, Florence, SC 29506
MLS# 20253089Listed by: REAL ESTATE DIRECT - New
 $200,000Active4 beds 1 baths1,400 sq. ft.
$200,000Active4 beds 1 baths1,400 sq. ft.2129 S Converse Dr, Florence, SC 29501
MLS# 20253087Listed by: MY REAL ESTATE GROUP,LLC - New
 $410,000Active4 beds 4 baths2,596 sq. ft.
$410,000Active4 beds 4 baths2,596 sq. ft.1092 Greenview Dr., Florence, SC 29501
MLS# 20253085Listed by: WELCOME HOME REALTY - New
 $329,000Active3 beds 3 baths3,210 sq. ft.
$329,000Active3 beds 3 baths3,210 sq. ft.123 Tmberlake Drive, Florence, SC 29501
MLS# 615237Listed by: WOLFE AND TAYLOR INC - New
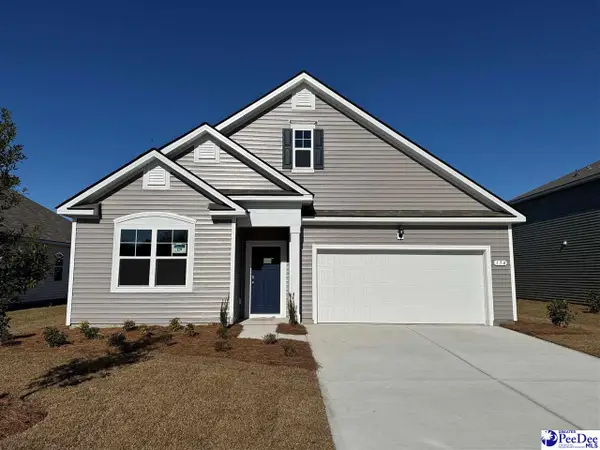 $297,840Active4 beds 2 baths1,883 sq. ft.
$297,840Active4 beds 2 baths1,883 sq. ft.600 Edge Creek Lane, Florence, SC 29505
MLS# 20253079Listed by: DR HORTON - New
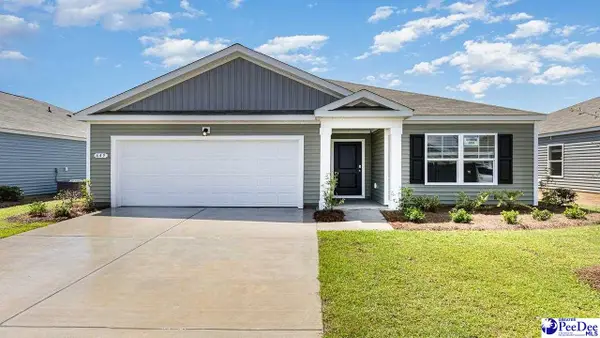 $279,115Active3 beds 2 baths1,618 sq. ft.
$279,115Active3 beds 2 baths1,618 sq. ft.605 Bluff View Lane, Florence, SC 29505
MLS# 20253080Listed by: DR HORTON - New
 $359,000Active5 beds 3 baths2,273 sq. ft.
$359,000Active5 beds 3 baths2,273 sq. ft.967 Took Place, Florence, SC 29505
MLS# 20253077Listed by: HOME SALES OF FLORENCE - New
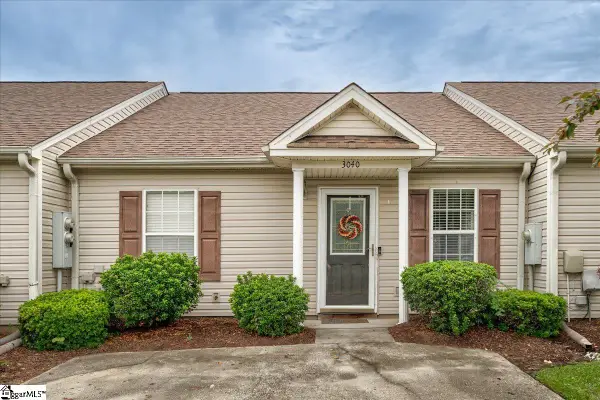 $160,000Active2 beds 2 baths
$160,000Active2 beds 2 baths3040 Combray Circle, Florence, SC 29501
MLS# 1566198Listed by: KELLER WILLIAMS REALTY
