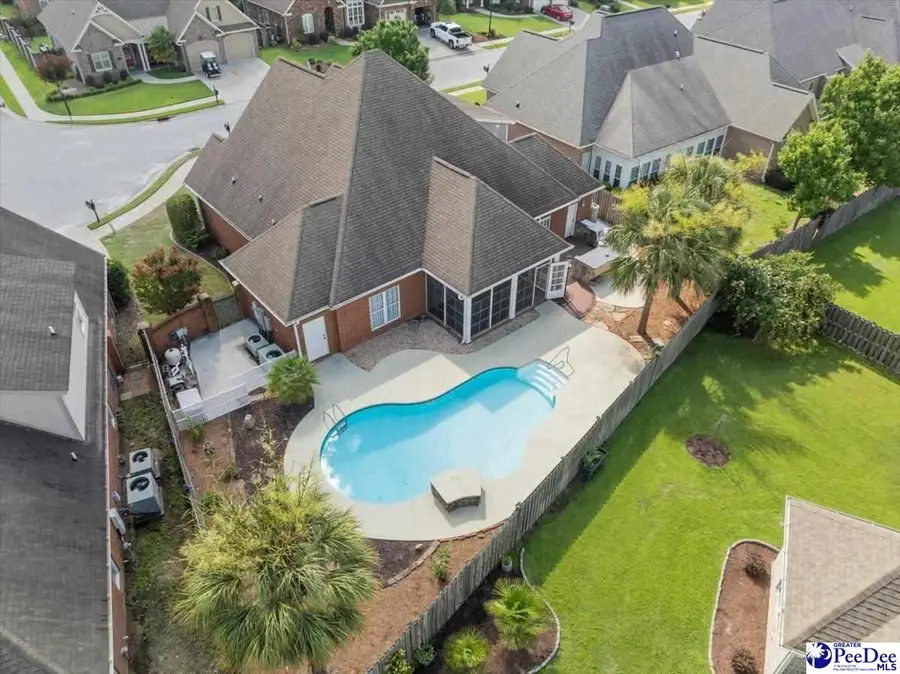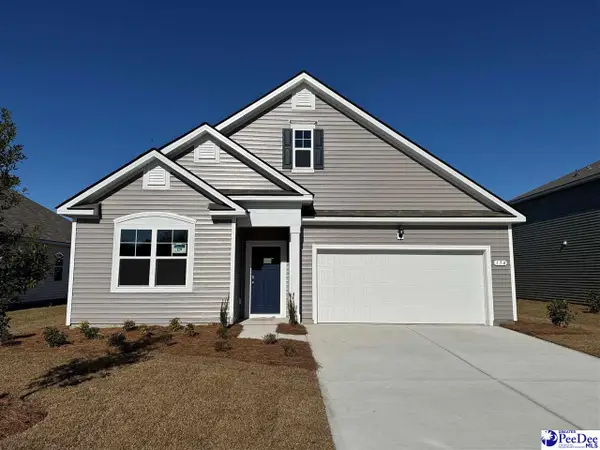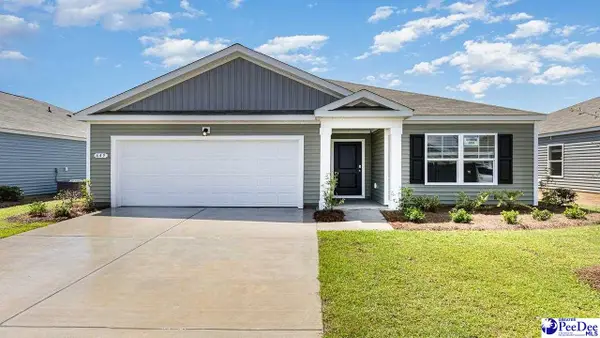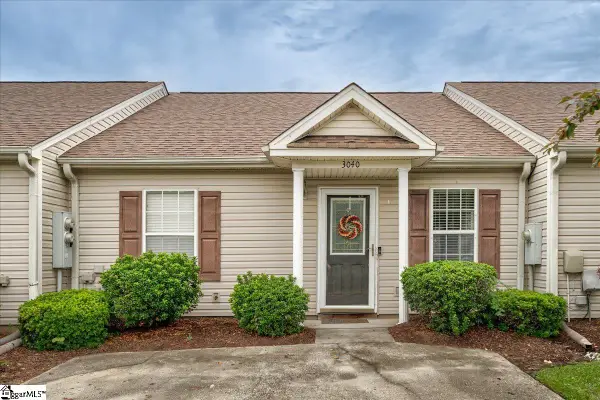828 Merrill Hall, Florence, SC 29501
Local realty services provided by:ERA Leatherman Realty, Inc.



828 Merrill Hall,Florence, SC 29501
$439,900
- 4 Beds
- 4 Baths
- 2,686 sq. ft.
- Single family
- Pending
Listed by:adam l crosson
Office:crosson & co real estate brokered by exp realty
MLS#:20252632
Source:SC_RAGPD
Price summary
- Price:$439,900
- Price per sq. ft.:$163.78
- Monthly HOA dues:$59.17
About this home
Welcome to this stunning home in the highly sought after neighborhood of The Reserve at Ebeneezer!! Gorgeous quartz countertops and backsplash, stainless steel appliances with a work island and gas range. Kitchen also has not one but two pantries. Spacious master bedroom with HUGE walk-in closet with built-ins just off the bedroom and another walk-in closet located in the bathroom area! Master BR has a jet tub, tiled shower and double vanity sinks. Bedroom/home office located to the right just as you walk in front door with a full bathroom. Nice sized dining room just off of kitchen and great room area. Great room has brick mantle and upgraded logs in gas fireplace. Two nice sized bedrooms upstairs and bonus room that could be used as a 5th bedroom. This backyard is incredible and very hard to find this set up!! As you walk out the back door you'll find a nice sized enclosed porch with brick flooring and windows that go up and down. Current owner installed a pool heater, converted the pool to salt water and recently installed a new pool pump. Fantastic outdoor kitchen with granite counter tops, gas grill, sink, side burner and storage underneath. There's also room for outdoor furniture near the outdoor kitchen area. There's more!! How about a full bathroom off of the outdoor kitchen area with a refrigerator that remains with the property!? Current owner also installed a fire pit area off of master bedroom and a whole house generator with fencing to hide the generator and HVAC units. There's also additional outdoor storage along the left side of the house(when facing from street) and stamped concrete paver leading to a gate access to go to front of home. This property has it all and will be in demand!
Contact an agent
Home facts
- Year built:2009
- Listing Id #:20252632
- Added:31 day(s) ago
- Updated:August 11, 2025 at 08:59 PM
Rooms and interior
- Bedrooms:4
- Total bathrooms:4
- Full bathrooms:4
- Living area:2,686 sq. ft.
Heating and cooling
- Cooling:Central Air
- Heating:Heat Pump
Structure and exterior
- Roof:Architectural Shingle
- Year built:2009
- Building area:2,686 sq. ft.
- Lot area:0.18 Acres
Schools
- High school:West Florence
- Middle school:John W Moore Middle
- Elementary school:Delmae/Moore
Utilities
- Water:Public
- Sewer:Public Sewer
Finances and disclosures
- Price:$439,900
- Price per sq. ft.:$163.78
- Tax amount:$1,735
New listings near 828 Merrill Hall
- New
 Listed by ERA$209,900Active3 beds 1 baths1,250 sq. ft.
Listed by ERA$209,900Active3 beds 1 baths1,250 sq. ft.1105 Clarendon Avenue, Florence, SC 29505
MLS# 20253097Listed by: ERA LEATHERMAN REALTY, INC. - New
 $115,000Active3 beds 1 baths928 sq. ft.
$115,000Active3 beds 1 baths928 sq. ft.904 Waverly Avenue, Florence, SC 29501
MLS# 20253091Listed by: EXP REALTY LLC - New
 $239,900Active3 beds 2 baths1,568 sq. ft.
$239,900Active3 beds 2 baths1,568 sq. ft.300 N Williamson Rd, Florence, SC 29506
MLS# 20253089Listed by: REAL ESTATE DIRECT - New
 $200,000Active4 beds 1 baths1,400 sq. ft.
$200,000Active4 beds 1 baths1,400 sq. ft.2129 S Converse Dr, Florence, SC 29501
MLS# 20253087Listed by: MY REAL ESTATE GROUP,LLC - New
 $410,000Active4 beds 4 baths2,596 sq. ft.
$410,000Active4 beds 4 baths2,596 sq. ft.1092 Greenview Dr., Florence, SC 29501
MLS# 20253085Listed by: WELCOME HOME REALTY - New
 $329,000Active3 beds 3 baths3,210 sq. ft.
$329,000Active3 beds 3 baths3,210 sq. ft.123 Tmberlake Drive, Florence, SC 29501
MLS# 615237Listed by: WOLFE AND TAYLOR INC - New
 $297,840Active4 beds 2 baths1,883 sq. ft.
$297,840Active4 beds 2 baths1,883 sq. ft.600 Edge Creek Lane, Florence, SC 29505
MLS# 20253079Listed by: DR HORTON - New
 $279,115Active3 beds 2 baths1,618 sq. ft.
$279,115Active3 beds 2 baths1,618 sq. ft.605 Bluff View Lane, Florence, SC 29505
MLS# 20253080Listed by: DR HORTON - New
 $359,000Active5 beds 3 baths2,273 sq. ft.
$359,000Active5 beds 3 baths2,273 sq. ft.967 Took Place, Florence, SC 29505
MLS# 20253077Listed by: HOME SALES OF FLORENCE - New
 $160,000Active2 beds 2 baths
$160,000Active2 beds 2 baths3040 Combray Circle, Florence, SC 29501
MLS# 1566198Listed by: KELLER WILLIAMS REALTY
