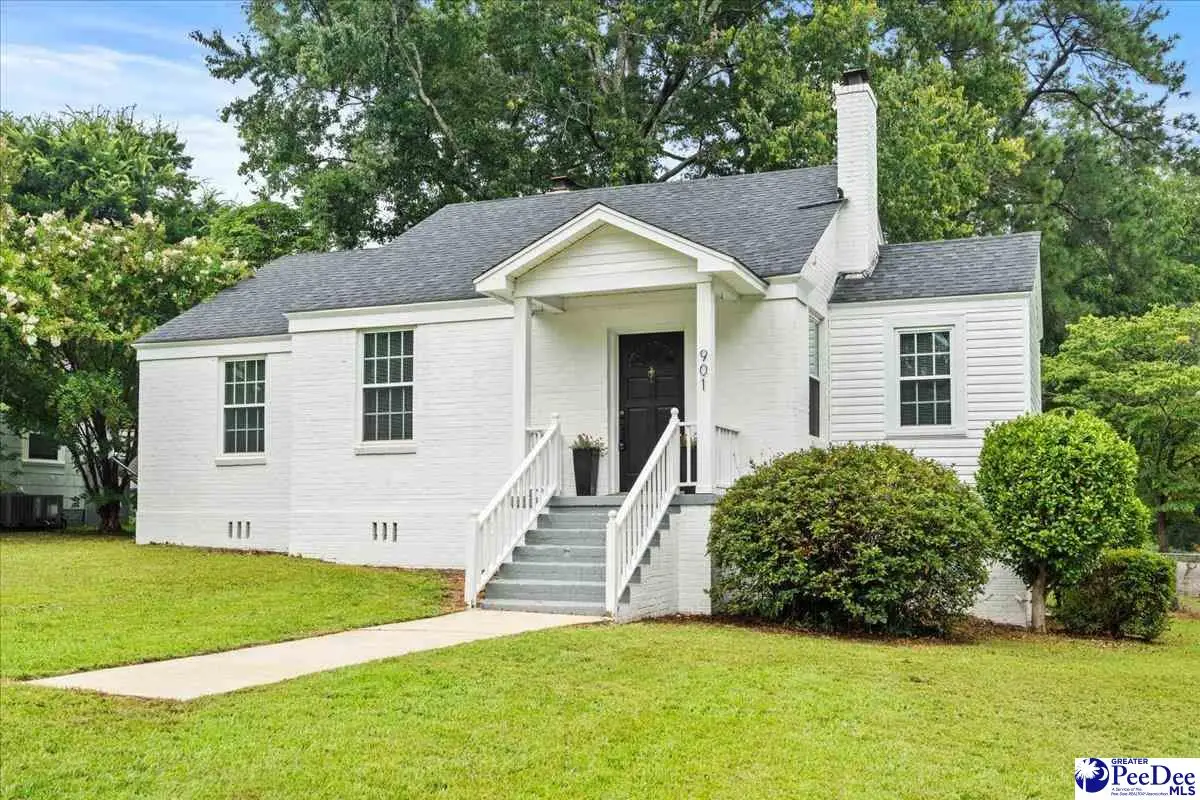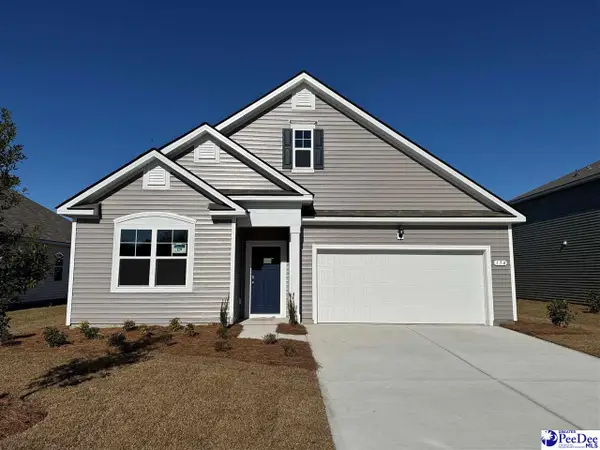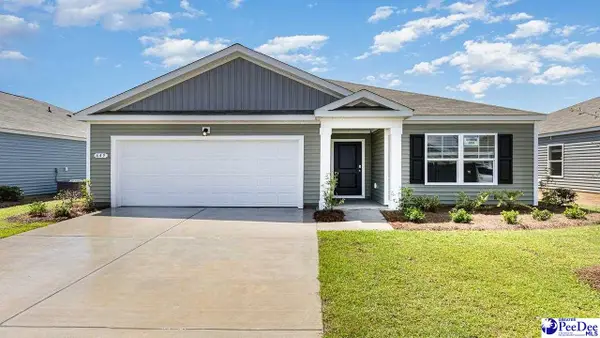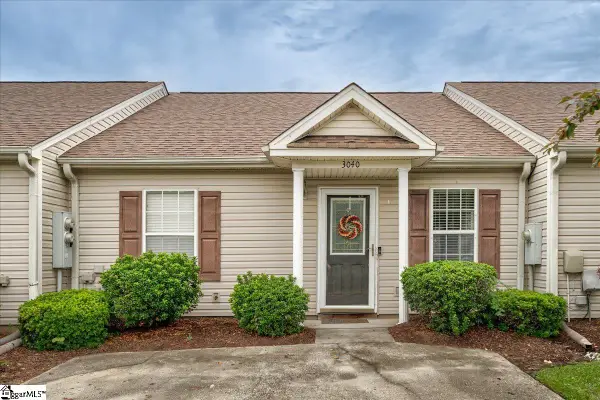901 Kalmia St., Florence, SC 29501
Local realty services provided by:ERA Wilder Realty



901 Kalmia St.,Florence, SC 29501
$174,500
- 3 Beds
- 2 Baths
- 1,136 sq. ft.
- Single family
- Pending
Listed by:natalie taflinger
Office:exp realty llc.
MLS#:20252935
Source:SC_RAGPD
Price summary
- Price:$174,500
- Price per sq. ft.:$153.61
About this home
Experience timeless charm and modern elegance in this fully renovated, all-brick residence, perfectly positioned in the heart of Florence and just moments from the lush beauty of Timrod and Lucas parks. Nestled on a prominent .31-acre corner lot, this 3 bedroom, 1.5 bathroom home offers exceptional curb appeal with fresh exterior paint, manicured landscaping, and a private, fenced backyard with a double gate for easy access. Step inside to discover a single-level floor plan that blends classic character with high-end updates. This home features beautifully refinished hardwood floors, while a fresh interior palette (July 2025) creates a bright and inviting atmosphere. Every detail has been carefully considered—from the new vinyl windows (2022) to the complete crawlspace encapsulation (2024)—ensuring both style and peace of mind. The kitchen, fully remodeled in 2022 and features granite countertops, premium stainless-steel appliances, new cabinets, a floating shelf and title backsplash. The full bathroom boasts a walk-in tile shower and tile flooring. Additional conveniences include an exterior storage room with a new water heater (2022), a laundry room with a half bath, and updated HVAC and ductwork (2022). With a roof just seven years young and every major system updated, this home is truly turn-key—allowing you to move in and immediately enjoy the perfect combination of historic charm and modern luxury. Don’t delay in seeing firsthand all this beautiful home has to offer!
Contact an agent
Home facts
- Year built:1940
- Listing Id #:20252935
- Added:9 day(s) ago
- Updated:August 15, 2025 at 07:13 AM
Rooms and interior
- Bedrooms:3
- Total bathrooms:2
- Full bathrooms:1
- Living area:1,136 sq. ft.
Heating and cooling
- Cooling:Central Air, Heat Pump
- Heating:Central, Heat Pump
Structure and exterior
- Roof:Architectural Shingle
- Year built:1940
- Building area:1,136 sq. ft.
- Lot area:0.31 Acres
Schools
- High school:Wilson
- Middle school:Williams
- Elementary school:Briggs
Utilities
- Water:Public
- Sewer:Public Sewer
Finances and disclosures
- Price:$174,500
- Price per sq. ft.:$153.61
- Tax amount:$2,324
New listings near 901 Kalmia St.
- New
 Listed by ERA$209,900Active3 beds 1 baths1,250 sq. ft.
Listed by ERA$209,900Active3 beds 1 baths1,250 sq. ft.1105 Clarendon Avenue, Florence, SC 29505
MLS# 20253097Listed by: ERA LEATHERMAN REALTY, INC. - New
 $115,000Active3 beds 1 baths928 sq. ft.
$115,000Active3 beds 1 baths928 sq. ft.904 Waverly Avenue, Florence, SC 29501
MLS# 20253091Listed by: EXP REALTY LLC - New
 $239,900Active3 beds 2 baths1,568 sq. ft.
$239,900Active3 beds 2 baths1,568 sq. ft.300 N Williamson Rd, Florence, SC 29506
MLS# 20253089Listed by: REAL ESTATE DIRECT - New
 $200,000Active4 beds 1 baths1,400 sq. ft.
$200,000Active4 beds 1 baths1,400 sq. ft.2129 S Converse Dr, Florence, SC 29501
MLS# 20253087Listed by: MY REAL ESTATE GROUP,LLC - New
 $410,000Active4 beds 4 baths2,596 sq. ft.
$410,000Active4 beds 4 baths2,596 sq. ft.1092 Greenview Dr., Florence, SC 29501
MLS# 20253085Listed by: WELCOME HOME REALTY - New
 $329,000Active3 beds 3 baths3,210 sq. ft.
$329,000Active3 beds 3 baths3,210 sq. ft.123 Tmberlake Drive, Florence, SC 29501
MLS# 615237Listed by: WOLFE AND TAYLOR INC - New
 $297,840Active4 beds 2 baths1,883 sq. ft.
$297,840Active4 beds 2 baths1,883 sq. ft.600 Edge Creek Lane, Florence, SC 29505
MLS# 20253079Listed by: DR HORTON - New
 $279,115Active3 beds 2 baths1,618 sq. ft.
$279,115Active3 beds 2 baths1,618 sq. ft.605 Bluff View Lane, Florence, SC 29505
MLS# 20253080Listed by: DR HORTON - New
 $359,000Active5 beds 3 baths2,273 sq. ft.
$359,000Active5 beds 3 baths2,273 sq. ft.967 Took Place, Florence, SC 29505
MLS# 20253077Listed by: HOME SALES OF FLORENCE - New
 $160,000Active2 beds 2 baths
$160,000Active2 beds 2 baths3040 Combray Circle, Florence, SC 29501
MLS# 1566198Listed by: KELLER WILLIAMS REALTY
